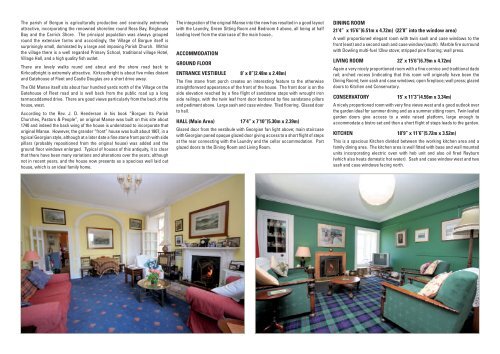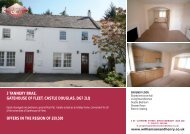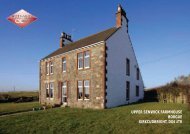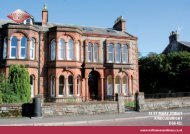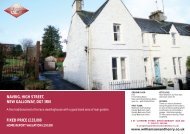the old manse, borgue, kirkcudbright dg6 4sh - Williamson & Henry ...
the old manse, borgue, kirkcudbright dg6 4sh - Williamson & Henry ...
the old manse, borgue, kirkcudbright dg6 4sh - Williamson & Henry ...
You also want an ePaper? Increase the reach of your titles
YUMPU automatically turns print PDFs into web optimized ePapers that Google loves.
The parish of Borgue is agriculturally productive and scenically extremely<br />
attractive, incorporating <strong>the</strong> renowned shoreline round Ross Bay, Brighouse<br />
Bay and <strong>the</strong> Carrick Shore. The principal population was always grouped<br />
round <strong>the</strong> extensive farms and accordingly, <strong>the</strong> Village of Borgue itself is<br />
surprisingly small, dominated by a large and imposing Parish Church. Within<br />
<strong>the</strong> village <strong>the</strong>re is a well regarded Primary School, traditional village Hotel,<br />
Village Hall, and a high quality fish outlet.<br />
There are lovely walks round and about and <strong>the</strong> shore road back to<br />
Kirkcudbright is extremely attractive. Kirkcudbright is about five miles distant<br />
and Gatehouse of Fleet and Castle Douglas are a short drive away.<br />
The Old Manse itself sits about four hundred yards north of <strong>the</strong> Village on <strong>the</strong><br />
Gatehouse of Fleet road and is well back from <strong>the</strong> public road up a long<br />
tarmacaddamed drive. There are good views particularly from <strong>the</strong> back of <strong>the</strong><br />
house, west.<br />
According to <strong>the</strong> Rev. J. D. Henderson in his book “Borgue: Its Parish<br />
Churches, Pastors & People”, an original Manse was built on this site about<br />
1740 and indeed <strong>the</strong> back wing of <strong>the</strong> house is understood to incorporate that<br />
original Manse. However, <strong>the</strong> grander “front” house was built about 1807, in a<br />
typical Georgian style, although at a later date a fine stone front porch with side<br />
pillars (probably repositioned from <strong>the</strong> original house) was added and <strong>the</strong><br />
ground floor windows enlarged. Typical of houses of this antiquity, it is clear<br />
that <strong>the</strong>re have been many variations and alterations over <strong>the</strong> years, although<br />
not in recent years, and <strong>the</strong> house now presents as a spacious well laid out<br />
house, which is an ideal family home.<br />
The integration of <strong>the</strong> original Manse into <strong>the</strong> new has resulted in a good layout<br />
with <strong>the</strong> Laundry, Green Sitting Room and Bedroom 4 above, all being at half<br />
landing level from <strong>the</strong> staircase of <strong>the</strong> main house..<br />
ACCOMMODATION<br />
GROUND FLOOR<br />
ENTRANCE VESTIBULE 8’ x 8”(2.48m x 2.48m)<br />
The fine stone front porch creates an interesting feature to <strong>the</strong> o<strong>the</strong>rwise<br />
straightforward appearance of <strong>the</strong> front of <strong>the</strong> house. The front door is on <strong>the</strong><br />
side elevation reached by a fine flight of sandstone steps with wrought iron<br />
side railings, with <strong>the</strong> twin leaf front door bordered by fine sandstone pillars<br />
and pediment above. Large sash and case window. Tiled flooring. Glazed door<br />
to hall.<br />
HALL (Main Area) 17’4” x 7’10”(5.30m x 2.39m)<br />
Glazed door from <strong>the</strong> vestibule with Georgian fan light above; main staircase<br />
with Georgian paned opaque glazed door giving access to a short flight of steps<br />
at <strong>the</strong> rear connecting with <strong>the</strong> Laundry and <strong>the</strong> cellar accommodation. Part<br />
glazed doors to <strong>the</strong> Dining Room and Living Room.<br />
DINING ROOM<br />
21’4” x 15’6”(6.51m x 4.72m) (22’8” into <strong>the</strong> window area)<br />
A well proportioned elegant room with twin sash and case windows to <strong>the</strong><br />
front (east) and a second sash and case window (south). Marble fire surround<br />
with Dowling multi-fuel 12kw stove; stripped pine flooring; wall press.<br />
LIVING ROOM 22’ x 15’6”(6.79m x 4.72m)<br />
Again a very nicely proportioned room with a fine cornice and traditional dado<br />
rail; arched recess (indicating that this room will originally have been <strong>the</strong><br />
Dining Room); twin sash and case windows; open fireplace; wall press; glazed<br />
doors to Kitchen and Conservatory.<br />
CONSERVATORY 15’ x 11’3”(4.56m x 3.34m)<br />
A nicely proportioned room with very fine views west and a good outlook over<br />
<strong>the</strong> garden ideal for summer dining and as a summer sitting room. Twin leafed<br />
garden doors give access to a wide raised platform, large enough to<br />
accommodate a bistro set and <strong>the</strong>n a short flight of steps leads to <strong>the</strong> garden.<br />
KITCHEN 18’9” x 11’6”(5.72m x 3.52m)<br />
This is a spacious Kitchen divided between <strong>the</strong> working kitchen area and a<br />
family dining area. The kitchen area is well fitted with base and wall mounted<br />
units incorporating electric oven with hob unit and also oil fired Rayburn<br />
(which also heats domestic hot water). Sash and case window west and two<br />
sash and case windows facing north.


