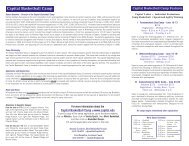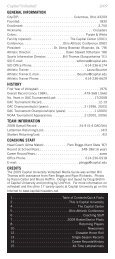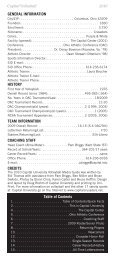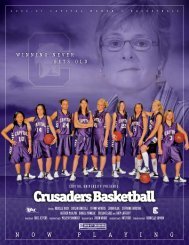General Information - Capital University
General Information - Capital University
General Information - Capital University
You also want an ePaper? Increase the reach of your titles
YUMPU automatically turns print PDFs into web optimized ePapers that Google loves.
THE CAPiTAL CENTEr<br />
Entering its seventh year, The <strong>Capital</strong> Center is a 126,000-square-foot recreational and athletic<br />
complex that includes a 2,100-seat arena, a 3,000-seat Bernlohr Stadium, a 51,000-square-foot<br />
multipurpose forum, a 5,000-square-foot fitness center, and a multitude of offices, classrooms and<br />
hospitality areas.<br />
The 2,100-seat arena is home to the women’s volleyball and men’s and women’s basketball<br />
programs. The arena has a pair of hospitality suites, a pair of broadcast booths and a camera booth<br />
with approximately 175 chair-back stadium seats and the remaining bleacher seating.<br />
Football and men’s and women’s soccer play on a state-of-the-art artificial surface called AstroPlay in<br />
the 3,000-seat Bernlohr Stadium. Within a brick grandstand are two observation decks, a hospitality<br />
suite and press box. The stadium includes a three-lane track around the field perimeter for fitness and<br />
recreation endeavors.<br />
Functionality and usability are the key in the multipurpose forum, as the infield of the NCAA regulation<br />
indoor track has four courts with lines for basketball, volleyball and tennis. Suspended from the ceiling<br />
is netting that can split the area into a multitude of configurations for a variety of events, as well as a<br />
pair of hitting cages for baseball, softball and golf. Part of the forum also makes up 1,200 square feet<br />
of the fitness center with a complete cardiovascular area, filled with treadmills, Stairmasters and a<br />
universal unit. The remaining 3,800 square feet of the fitness center is a room complete with weight<br />
training equipment from Hammer Strength.<br />
The health and sport sciences department calls The <strong>Capital</strong> Center home with a complete sports<br />
medicine and athletic training center, sports science laboratory, classrooms and more than ample<br />
space for activity classes. The athletic department also has an office suite with a conference room<br />
and administrative work areas.<br />
Like many facilities, it is the small things that separate the adequate from the memorable. The <strong>Capital</strong><br />
Center with its towers of brick and plaster, terrazzo flooring, hand-painted tile, skylights and enormous<br />
walls of glass not only pays homage to the tradition and architecture of the 177-year-old university,<br />
but also provides a functional and modern place for the university to reach new horizons.<br />
<strong>Capital</strong>’s vision has been simple – to have a center that is an integral part of university life,<br />
encompassing health and wellness activities, academic programs, intercollegiate athletics, intramural<br />
sports, social activities and community partnerships. The <strong>Capital</strong> Center embodies that vision and is<br />
a testament to the dedication, values and commitment to service of the entire CAP Family. To those<br />
past, present and future members of the CAP Family we only have one thing to say – Welcome Home.<br />
1<br />
2007 volleyball








