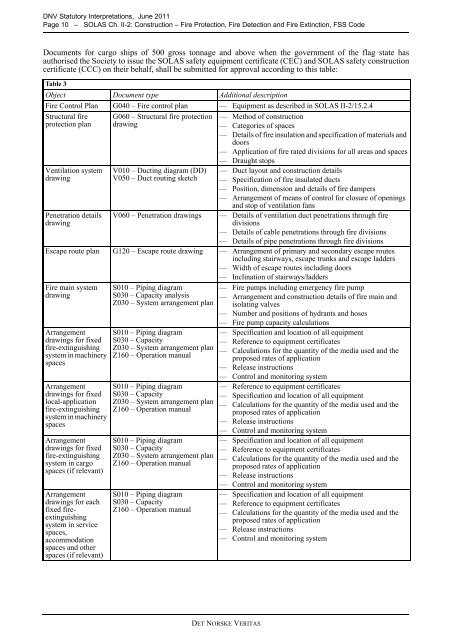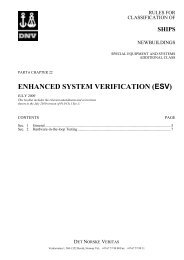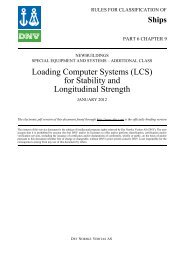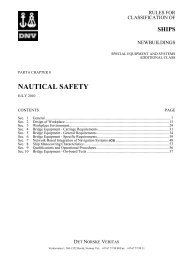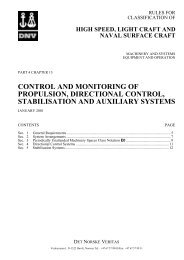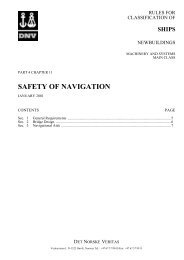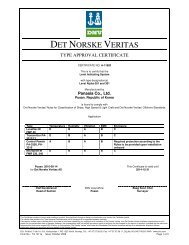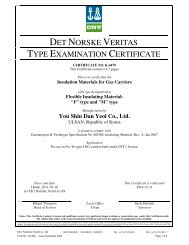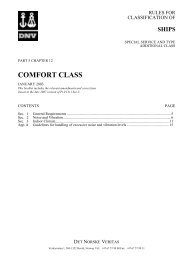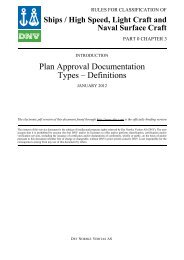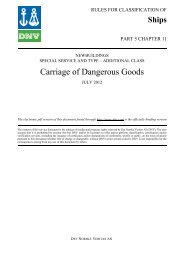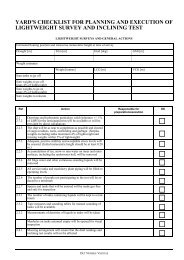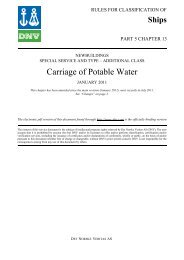solas interpretations - DNV Exchange
solas interpretations - DNV Exchange
solas interpretations - DNV Exchange
You also want an ePaper? Increase the reach of your titles
YUMPU automatically turns print PDFs into web optimized ePapers that Google loves.
<strong>DNV</strong> Statutory Interpretations, June 2011<br />
Page 10 – SOLAS Ch. II-2: Construction – Fire Protection, Fire Detection and Fire Extinction, FSS Code<br />
Documents for cargo ships of 500 gross tonnage and above when the government of the flag state has<br />
authorised the Society to issue the SOLAS safety equipment certificate (CEC) and SOLAS safety construction<br />
certificate (CCC) on their behalf, shall be submitted for approval according to this table:<br />
Table 3<br />
Object Document type Additional description<br />
Fire Control Plan G040 – Fire control plan — Equipment as described in SOLAS II-2/15.2.4<br />
Structural fire<br />
protection plan<br />
Ventilation system<br />
drawing<br />
Penetration details<br />
drawing<br />
G060 – Structural fire protection<br />
drawing<br />
V010 – Ducting diagram (DD)<br />
V050 – Duct routing sketch<br />
— Method of construction<br />
— Categories of spaces<br />
— Details of fire insulation and specification of materials and<br />
doors<br />
— Application of fire rated divisions for all areas and spaces<br />
— Draught stops<br />
— Duct layout and construction details<br />
— Specification of fire insulated ducts<br />
— Position, dimension and details of fire dampers<br />
— Arrangement of means of control for closure of openings<br />
and stop of ventilation fans<br />
V060 – Penetration drawings — Details of ventilation duct penetrations through fire<br />
divisions<br />
— Details of cable penetrations through fire divisions<br />
— Details of pipe penetrations through fire divisions<br />
Escape route plan G120 – Escape route drawing — Arrangement of primary and secondary escape routes<br />
including stairways, escape trunks and escape ladders<br />
— Width of escape routes including doors<br />
— Inclination of stairways/ladders<br />
Fire main system<br />
drawing<br />
Arrangement<br />
drawings for fixed<br />
fire-extinguishing<br />
system in machinery<br />
spaces<br />
Arrangement<br />
drawings for fixed<br />
local-application<br />
fire-extinguishing<br />
system in machinery<br />
spaces<br />
Arrangement<br />
drawings for fixed<br />
fire-extinguishing<br />
system in cargo<br />
spaces (if relevant)<br />
Arrangement<br />
drawings for each<br />
fixed fireextinguishing<br />
system in service<br />
spaces,<br />
accommodation<br />
spaces and other<br />
spaces (if relevant)<br />
S010 – Piping diagram<br />
S030 – Capacity analysis<br />
Z030 – System arrangement plan<br />
S010 – Piping diagram<br />
S030 – Capacity<br />
Z030 – System arrangement plan<br />
Z160 – Operation manual<br />
S010 – Piping diagram<br />
S030 – Capacity<br />
Z030 – System arrangement plan<br />
Z160 – Operation manual<br />
S010 – Piping diagram<br />
S030 – Capacity<br />
Z030 – System arrangement plan<br />
Z160 – Operation manual<br />
S010 – Piping diagram<br />
S030 – Capacity<br />
Z160 – Operation manual<br />
— Fire pumps including emergency fire pump<br />
— Arrangement and construction details of fire main and<br />
isolating valves<br />
— Number and positions of hydrants and hoses<br />
— Fire pump capacity calculations<br />
— Specification and location of all equipment<br />
— Reference to equipment certificates<br />
— Calculations for the quantity of the media used and the<br />
proposed rates of application<br />
— Release instructions<br />
— Control and monitoring system<br />
— Reference to equipment certificates<br />
— Specification and location of all equipment<br />
— Calculations for the quantity of the media used and the<br />
proposed rates of application<br />
— Release instructions<br />
— Control and monitoring system<br />
— Specification and location of all equipment<br />
— Reference to equipment certificates<br />
— Calculations for the quantity of the media used and the<br />
proposed rates of application<br />
— Release instructions<br />
— Control and monitoring system<br />
— Specification and location of all equipment<br />
— Reference to equipment certificates<br />
— Calculations for the quantity of the media used and the<br />
proposed rates of application<br />
— Release instructions<br />
— Control and monitoring system<br />
DET NORSKE VERITAS


