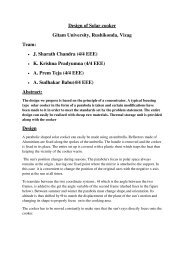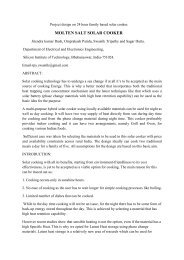Ventilated improved pit latrine technical brief - Engineering for Change
Ventilated improved pit latrine technical brief - Engineering for Change
Ventilated improved pit latrine technical brief - Engineering for Change
You also want an ePaper? Increase the reach of your titles
YUMPU automatically turns print PDFs into web optimized ePapers that Google loves.
<strong>Ventilated</strong> <strong>improved</strong> <strong>pit</strong> <strong>latrine</strong>s Practical Action<br />
circle. Overlap the sides by 30cm. When the 5 are tied together, measure and<br />
cut the 6 th triangle, including overlap. Tie it in place. Wrap 1 or 2 layers of<br />
chicken wire onto the wire mesh and bind them tightly.<br />
Turn the rein<strong>for</strong>cement upside down and sew plastic sugar sacks onto the<br />
inside. Use sisal twine, and sew stitches 10 – 15 cm in length, starting at the<br />
rim. Then place the roof rein<strong>for</strong>cement on top of the wall.<br />
Measuring very carefully mix a batch of 1:3 (cement, sand) plaster. It should<br />
not be too wet. Trowel on a layer of plaster, pushing it lightly into the chicken<br />
wire. Once the plaster has set, throw water onto the roof and then cover with<br />
plastic. Puts on a second coat of plaster the next day and trowel it smooth. It<br />
is essential that all wires be covered with plaster. Smooth the edges of the<br />
roof to make an attractive bond with the wall.<br />
Again cover with plastic once the plaster has set. Keep the plaster damp <strong>for</strong> 3<br />
to 7 days. In the afternoon of the same day cut the twine and remove the<br />
sugar sacks from inside the roof. Throw a thin layer of 1:3 (cement, sand)<br />
plaster onto the ceiling. Cover all of the rein<strong>for</strong>cement wires. This ensures a<br />
strong and durable roof.<br />
Concrete Slab<br />
The concrete slab is made in a similar way to the slab base. You need to build<br />
up bricks higher towards the chimney to create a slant <strong>for</strong> the roof, <strong>for</strong><br />
drainage.<br />
You may be able to use the same hole you created <strong>for</strong> the slab base, but in<br />
some cases you may need to dig a new one. The slab <strong>for</strong> the roof need only<br />
be 2.5 cm thick, but you need to allow<br />
<strong>for</strong> an overhang in the diameter. This<br />
is why you could use the base hole to<br />
construct your roof.<br />
Once you have created the hole you<br />
will need to put some other moulds in<br />
<strong>for</strong> the space where the chimney will<br />
be located. Once you have checked<br />
the measurements and everything is<br />
set out correctly, complete the slab in<br />
the same way as the base. You still<br />
need to rein<strong>for</strong>ce the slab but this<br />
time only with chicken wire.<br />
Tiled and corrugated roofs<br />
The corrugated roof is probably the easiest to construct and will last a long time, along with<br />
the tiles. Like the concrete slab you will need to build the bricks up on the chimney side to<br />
create a slant <strong>for</strong> drainage.<br />
You will need some support pieces of wood to hold the tiles or corrugated sheet. The length<br />
of theses will vary depending on your structure, but it is again important to note you will need<br />
to allow <strong>for</strong> an overhang. When you have your beams fixed then you can begin to lay your<br />
sheet or your tiles.<br />
You must make sure that they are both fixed down correctly using suitable fixings depending<br />
on your structure. The corrugated sheets need have good overlaps between them, as do the<br />
tiles. You don’t want the roof to leak. Depending on your tiles or corrugated iron you may<br />
need to seal them as required.<br />
6<br />
Figure 14: casting a flat roof from<br />
concrete







