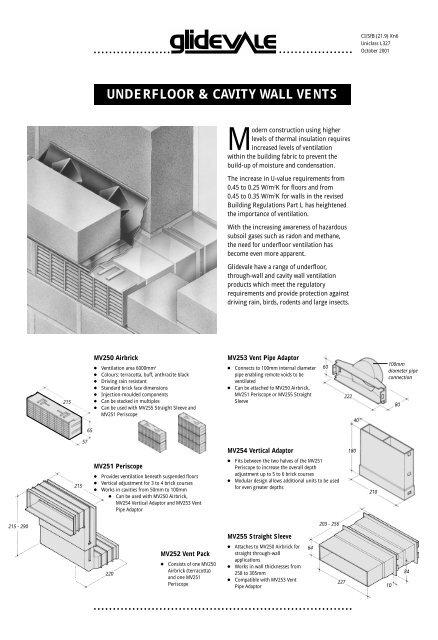D.Underfloor & Cavity - Glidevale
D.Underfloor & Cavity - Glidevale
D.Underfloor & Cavity - Glidevale
You also want an ePaper? Increase the reach of your titles
YUMPU automatically turns print PDFs into web optimized ePapers that Google loves.
215 - 290<br />
215<br />
215<br />
57<br />
65<br />
....................<br />
...................<br />
UNDERFLOOR & CAVITY WALL VENTS<br />
MV250 Airbrick<br />
● Ventilation area 6000mm 2<br />
● Colours: terracotta, buff, anthracite black<br />
● Driving rain resistant<br />
● Standard brick face dimensions<br />
● Injection-moulded components<br />
● Can be stacked in multiples<br />
● Can be used with MV255 Straight Sleeve and<br />
MV251 Periscope<br />
MV251 Periscope<br />
● Provides ventilation beneath suspended floors<br />
● Vertical adjustment for 3 to 4 brick courses<br />
● Works in cavities from 50mm to 100mm<br />
● Can be used with MV250 Airbrick,<br />
MV254 Vertical Adaptor and MV253 Vent<br />
Pipe Adaptor<br />
220<br />
MV252 Vent Pack<br />
● Consists of one MV250<br />
Airbrick (terracotta)<br />
and one MV251<br />
Periscope<br />
Modern construction using higher<br />
levels of thermal insulation requires<br />
increased levels of ventilation<br />
within the building fabric to prevent the<br />
build-up of moisture and condensation.<br />
The increase in U-value requirements from<br />
0.45 to 0.25 W/m 2 K for floors and from<br />
0.45 to 0.35 W/m 2 K for walls in the revised<br />
Building Regulations Part L has heightened<br />
the importance of ventilation.<br />
With the increasing awareness of hazardous<br />
subsoil gases such as radon and methane,<br />
the need for underfloor ventilation has<br />
become even more apparent.<br />
<strong>Glidevale</strong> have a range of underfloor,<br />
through-wall and cavity wall ventilation<br />
products which meet the regulatory<br />
requirements and provide protection against<br />
driving rain, birds, rodents and large insects.<br />
MV253 Vent Pipe Adaptor<br />
● Connects to 100mm internal diameter<br />
pipe enabling remote voids to be<br />
ventilated<br />
● Can be attached to MV250 Airbrick,<br />
MV251 Periscope or MV255 Straight<br />
Sleeve<br />
MV254 Vertical Adaptor<br />
● Fits between the two halves of the MV251<br />
Periscope to increase the overall depth<br />
adjustment up to 5 to 6 brick courses<br />
● Modular design allows additional units to be used<br />
for even greater depths<br />
MV255 Straight Sleeve<br />
● Attaches to MV250 Airbrick for<br />
straight through-wall<br />
applications<br />
● Works in wall thicknesses from<br />
258 to 305mm<br />
● Compatible with MV253 Vent<br />
Pipe Adaptor<br />
...................................................................<br />
64<br />
60<br />
203 - 256<br />
227<br />
222<br />
180<br />
40<br />
CI/SfB (21.9) Xn6<br />
Uniclass L327<br />
October 2001<br />
210<br />
100mm<br />
diameter pipe<br />
connection<br />
10<br />
80<br />
84
40<br />
100<br />
7.5<br />
All dimensions are mm<br />
10<br />
10<br />
66.25<br />
..........................<br />
..........................<br />
...................................................................<br />
UNDERFLOOR & CAVITY WALL VENTS<br />
<strong>Underfloor</strong> vent spacing<br />
MV250 Airbricks for underfloor ventilation<br />
should be located on opposite sides of the<br />
building. At 3.0m centres they will provide<br />
1500mm 2 per metre of wall which complies<br />
with building regulations. However,<br />
<strong>Glidevale</strong> recommend a closer spacing of<br />
2.0m centres to avoid the risk of stagnant air<br />
pockets. This will achieve the most efficient<br />
mix and distribution of air flow.<br />
<strong>Cavity</strong> trays<br />
BS 8215:1991 recommends the use of cavity<br />
trays above any point where a wall cavity is<br />
bridged. The use of Z-Led HT and HTR trays<br />
with stop ends is recommended above<br />
MV250, MV251 and MV255 vents.<br />
MV650 Weepvent<br />
● <strong>Cavity</strong> wall vent and weep in one innovative unit<br />
● Ventilation area 220mm 2<br />
● Colours: terracotta, buff, grey<br />
● Driving rain resistant with protection against large<br />
insect ingress<br />
● Fits into a single perpend joint<br />
● Can be used with brickwork or blockwork and in<br />
rendered walls.<br />
MV650<br />
used as<br />
a weep<br />
MV650<br />
used as a<br />
ventilator<br />
Spacing of Weepvents<br />
For use in venting timber-framed wall cavities or for use<br />
as weeps, MV650 Weepvents should be at 450mm centres.<br />
In timber-framed walls locate at high and low level and<br />
above and below fire stops in a staggered layout.<br />
Z-Led<br />
cavity tray<br />
Z-Led<br />
cavity tray<br />
Z-Led<br />
cavity tray<br />
Z-Led<br />
cavity tray<br />
cavity extended<br />
150mm below<br />
lowest dpc level<br />
...................................................................<br />
GLIDEVALE LIMITED<br />
2 Brooklands Road, Sale, Cheshire M33 3SS Tel: 0161-962 7113 Fax: 0161-905 2085<br />
Email: info@glidevale.com Web: www.glidevale.com<br />
<strong>Glidevale</strong> Limited maintains a policy of continuous development and reserves the<br />
right to amend product specifications without notice.<br />
A member of the Building Product Design Group<br />
Typical applications<br />
MV252 Vent Pack<br />
(MV250 Airbrick and MV251 Periscope)<br />
...................... ......................<br />
150<br />
MV252 Vent Pack incorporating<br />
MV254 Vertical Adaptor<br />
75<br />
MV250 Airbrick with<br />
MV255 Straight Sleeve<br />
MV250 Airbrick with MV255 Straight Sleeve<br />
and MV253 Vent Pipe Adaptor<br />
Produced by Ted Hastings/Rackley Design


