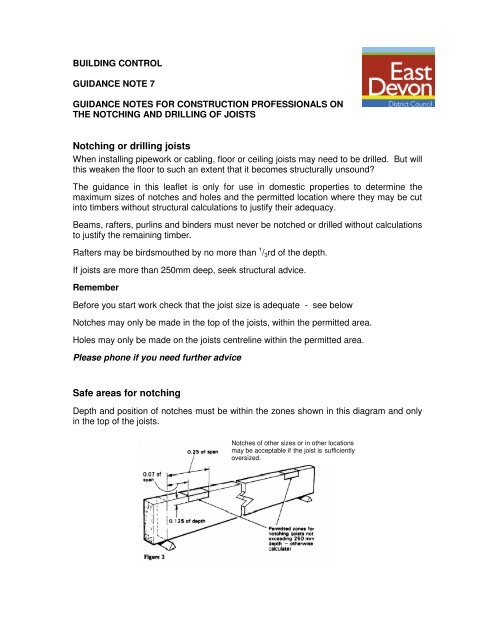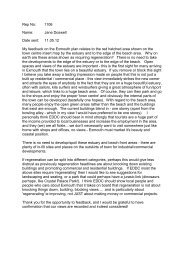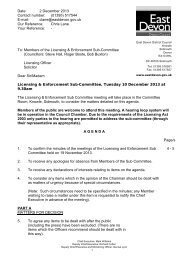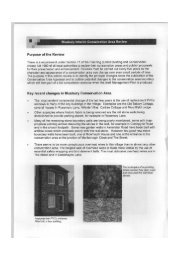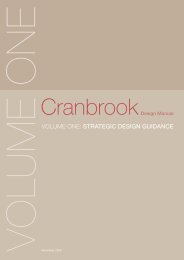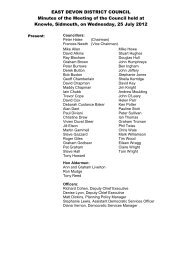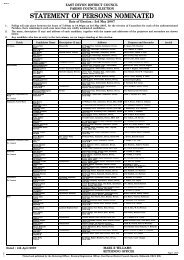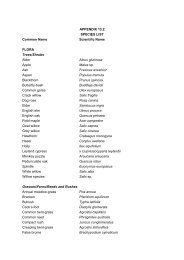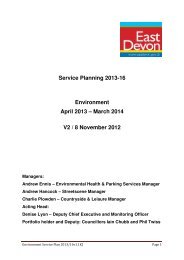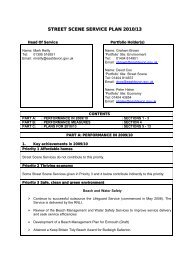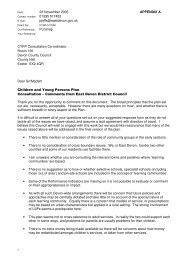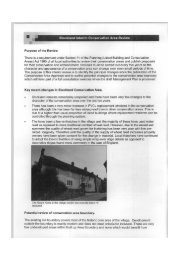Notching or drilling joists Safe areas for notching
Notching or drilling joists Safe areas for notching
Notching or drilling joists Safe areas for notching
Create successful ePaper yourself
Turn your PDF publications into a flip-book with our unique Google optimized e-Paper software.
BUILDING CONTROL<br />
GUIDANCE NOTE 7<br />
GUIDANCE NOTES FOR CONSTRUCTION PROFESSIONALS ON<br />
THE NOTCHING AND DRILLING OF JOISTS<br />
<strong>Notching</strong> <strong>or</strong> <strong>drilling</strong> <strong>joists</strong><br />
When installing pipew<strong>or</strong>k <strong>or</strong> cabling, flo<strong>or</strong> <strong>or</strong> ceiling <strong>joists</strong> may need to be drilled. But will<br />
this weaken the flo<strong>or</strong> to such an extent that it becomes structurally unsound?<br />
The guidance in this leaflet is only f<strong>or</strong> use in domestic properties to determine the<br />
maximum sizes of notches and holes and the permitted location where they may be cut<br />
into timbers without structural calculations to justify their adequacy.<br />
Beams, rafters, purlins and binders must never be notched <strong>or</strong> drilled without calculations<br />
to justify the remaining timber.<br />
Rafters may be birdsmouthed by no m<strong>or</strong>e than 1 /3rd of the depth.<br />
If <strong>joists</strong> are m<strong>or</strong>e than 250mm deep, seek structural advice.<br />
Remember<br />
Bef<strong>or</strong>e you start w<strong>or</strong>k check that the joist size is adequate - see below<br />
Notches may only be made in the top of the <strong>joists</strong>, within the permitted area.<br />
Holes may only be made on the <strong>joists</strong> centreline within the permitted area.<br />
Please phone if you need further advice<br />
<strong>Safe</strong> <strong>areas</strong> f<strong>or</strong> <strong>notching</strong><br />
Depth and position of notches must be within the zones shown in this diagram and only<br />
in the top of the <strong>joists</strong>.<br />
Notches of other sizes <strong>or</strong> in other locations<br />
may be acceptable if the joist is sufficiently<br />
oversized.
Example to calculate safe <strong>areas</strong><br />
Measure the clear span between supp<strong>or</strong>ts and joist height .E.g. 3.0m (10’0”) and 150mm<br />
(6”).<br />
Figures in bold type are constants<br />
<strong>Safe</strong> area f<strong>or</strong> <strong>notching</strong> is between ....<br />
0.07 x 3.0 (10’0”) = 210mm (8 1 /2”) and<br />
0.25 x 3.0 (10’0”) = 750mm (30”)<br />
The maximum depth of notch is ....<br />
0.125 x 150mm (6”) = 19mm ( 3 /4”)<br />
So, safe <strong>areas</strong> to notch are from 210 to 750mm from either wall, and up to 19mm deep.<br />
<strong>Safe</strong> <strong>areas</strong> f<strong>or</strong> <strong>drilling</strong><br />
Size and position of holes must be within the zones shown in the diagram overleaf and<br />
only on the centre line.<br />
Adjacent holes must be at least twice their diameter apart and no hole may be within<br />
100mm (4”) of a notch.<br />
Example to calculate safe <strong>areas</strong><br />
Measure the clear span between supp<strong>or</strong>ts and the joist height.<br />
E.g. 3.0 m (10’0”) and 150mm (6”).<br />
Figures in bold type are constants.<br />
<strong>Safe</strong> area f<strong>or</strong> <strong>drilling</strong> lies between ....<br />
0.25 x 3.0 (10’0”) = 750mm (30”) and<br />
0.40 x 3.0 (10’0”) = 1200mm (48”)<br />
The maximum diameter of hole is ....<br />
0.25 x 150mm (6”) = 38mm (1 1 /2”)<br />
So safe <strong>areas</strong> to drill are from 750 to 1200mm from either end and up to 38mm<br />
diameter.
Adequate flo<strong>or</strong> and roof joist sizes<br />
These tables are f<strong>or</strong> flo<strong>or</strong>s and roofs of n<strong>or</strong>mal construction, and not coverings such as<br />
asphalt. Roof <strong>joists</strong> are not suitable f<strong>or</strong> promenade decks. F<strong>or</strong> other conditions please<br />
contact your designer <strong>or</strong> your Building Control survey<strong>or</strong>.<br />
• Measure the distance between the centres of adjacent <strong>joists</strong> and select the c<strong>or</strong>rect<br />
column.<br />
• Look down the column until you find a length greater than <strong>or</strong> equal to the span of your<br />
<strong>joists</strong>.<br />
• Read off the minimum joist size f<strong>or</strong> that row.<br />
• If your <strong>joists</strong> are this size <strong>or</strong> larger you may safely drill <strong>or</strong> notch them as<br />
recommended.<br />
Flo<strong>or</strong> <strong>joists</strong><br />
Minimum Distance between joist<br />
Joist size 400mm 450mm 600mm<br />
47 x 97 1.92 1.82 1.46<br />
47 x 122 2.55 2.45 2.09<br />
47 x 147 3.06 2.95 2.61<br />
47 x 170 3.53 3.40 2.99<br />
47 x 195 4.22 3.89 3.39<br />
47 x 220 4.72 4.35 3.79<br />
Roof <strong>joists</strong><br />
Minimum Distance between joist<br />
centres<br />
Joist size 400mm 450mm 600mm<br />
47 x 97 1.84 1.81 1.74<br />
47 x 122 2.47 2.43 2.31<br />
47 x 147 3.12 3.06 2.90<br />
47 x 170 3.72 3.64 3.40<br />
47 x 195 4.37 4.28 3.89<br />
47 x 220 4.99 4.81 4.38


