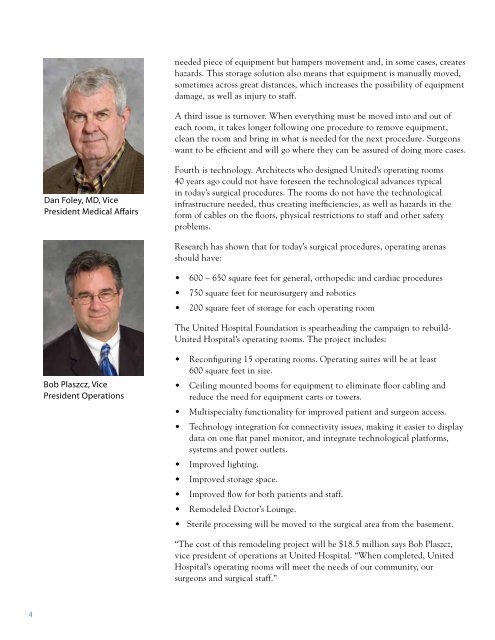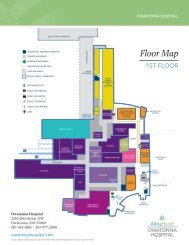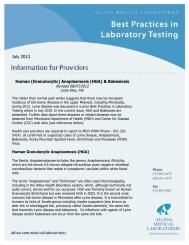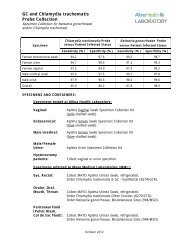Elaine S. Larson Surgical Center Campaign - Allina Health
Elaine S. Larson Surgical Center Campaign - Allina Health
Elaine S. Larson Surgical Center Campaign - Allina Health
You also want an ePaper? Increase the reach of your titles
YUMPU automatically turns print PDFs into web optimized ePapers that Google loves.
4<br />
dan foley, Md, Vice<br />
President Medical Affairs<br />
Bob Plaszcz, Vice<br />
President operations<br />
needed piece of equipment but hampers movement and, in some cases, creates<br />
hazards. This storage solution also means that equipment is manually moved,<br />
sometimes across great distances, which increases the possibility of equipment<br />
damage, as well as injury to staff.<br />
A third issue is turnover. When everything must be moved into and out of<br />
each room, it takes longer following one procedure to remove equipment,<br />
clean the room and bring in what is needed for the next procedure. Surgeons<br />
want to be efficient and will go where they can be assured of doing more cases.<br />
Fourth is technology. Architects who designed United’s operating rooms<br />
40 years ago could not have foreseen the technological advances typical<br />
in today’s surgical procedures. The rooms do not have the technological<br />
infrastructure needed, thus creating inefficiencies, as well as hazards in the<br />
form of cables on the floors, physical restrictions to staff and other safety<br />
problems.<br />
Research has shown that for today’s surgical procedures, operating arenas<br />
should have:<br />
• 600 – 650 square feet for general, orthopedic and cardiac procedures<br />
• 750 square feet for neurosurgery and robotics<br />
• 200 square feet of storage for each operating room<br />
The United Hospital Foundation is spearheading the campaign to rebuild-<br />
United Hospital’s operating rooms. The project includes:<br />
• Reconfiguring 15 operating rooms. Operating suites will be at least<br />
600 square feet in size.<br />
• Ceiling mounted booms for equipment to eliminate floor cabling and<br />
reduce the need for equipment carts or towers.<br />
• Multispecialty functionality for improved patient and surgeon access.<br />
• Technology integration for connectivity issues, making it easier to display<br />
data on one flat panel monitor, and integrate technological platforms,<br />
systems and power outlets.<br />
• Improved lighting.<br />
• Improved storage space.<br />
• Improved flow for both patients and staff.<br />
• Remodeled Doctor’s lounge.<br />
• Sterile processing will be moved to the surgical area from the basement.<br />
“The cost of this remodeling project will be $18.5 million says Bob Plaszcz,<br />
vice president of operations at United Hospital. “When completed, United<br />
Hospital’s operating rooms will meet the needs of our community, our<br />
surgeons and surgical staff.”
















