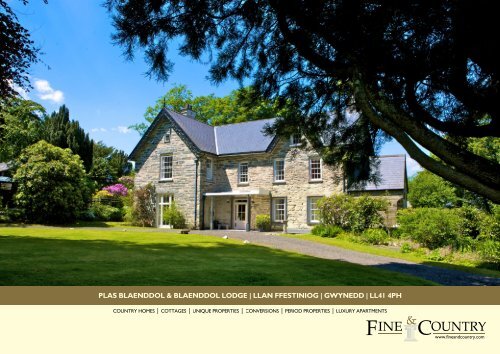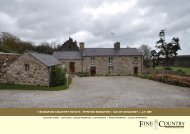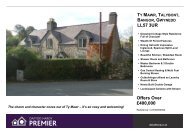PLAS BLAENDDOL & BLAENDDOL LODGE | LLAN ... - Dafydd Hardy
PLAS BLAENDDOL & BLAENDDOL LODGE | LLAN ... - Dafydd Hardy
PLAS BLAENDDOL & BLAENDDOL LODGE | LLAN ... - Dafydd Hardy
You also want an ePaper? Increase the reach of your titles
YUMPU automatically turns print PDFs into web optimized ePapers that Google loves.
<strong>PLAS</strong> <strong>BLAENDDOL</strong> & <strong>BLAENDDOL</strong> <strong>LODGE</strong> | <strong>LLAN</strong> FFESTINIOG | GWYNEDD | LL41 4PH<br />
COUNTRY HOMES │ COTTAGES │ UNIQUE PROPERTIES │ CONVERSIONS │ PERIOD PROPERTIES │ LUXURY APARTMENTS<br />
www.fineandcountry.com
3<br />
Plas Blaenddol, Llan Ffestiniog, Gwynedd LL41 4PH<br />
This fine residence is set in the centre of the magnificent Snowdonia National Park. Amidst the beautiful and evocative Snowdonia<br />
countryside, Plas Blaenddol was built around 200 years ago as home for the wealthy owner of a local slate mine with the additional<br />
benefit of a Lodge House at the entrance to the estate. The gardens and surrounding views are nothing short of spectacular.<br />
Description<br />
Plas Blaenddol is without doubt one of the area’s principal residences.<br />
The striking beauty of the locality and the backdrop of the Moelwyn<br />
mountain range to the north of the estate, add real drama. The position of<br />
the residence was obviously well chosen and the tranquil setting just<br />
perfect! Llan Ffestiniog is centrally positioned to give easy access to the<br />
northerly and southerly areas of the Snowdonia National Park whilst<br />
sitting at the head of the beautiful Vale of Ffestiniog. The inspiring<br />
landscape is well documented and offers an ideal place in which to settle.<br />
In more recent years the building was converted into three separate<br />
dwellings known as Manor House, Lake House and Old Bell House. Lake<br />
House and Old Bell House are currently let as holiday cottages. The<br />
alterations were made in such a way that conversion back to a single<br />
property would be easily possible.<br />
There is also the scope for the main house and lodge to be converted to<br />
commercial use: Some of the possibilities are as a hotel, guest house or<br />
perhaps a rest/care home. (We hold a document from the National Park<br />
Office stating that change of use either back to a single dwelling or as a<br />
commercial concern may be considered but advises potential buyers to<br />
contact the authority directly to discuss any proposal).<br />
The substantial garden grounds consist of extensive lawns with an<br />
abundance of established trees and shrubs providing the estate with a<br />
high degree of privacy. In addition there is a lake and 3 acre river valley<br />
which forms part of a conservation area.<br />
Amidst a land of legends, castles and dragons, the wonderful Plas<br />
Blaenddol family residence would make not only a perfect family home<br />
but also a home with an income and many other possibilities besides.<br />
This is a sale that provides a rare and unique opportunity for discerning<br />
purchasers to acquire the ultimate in Welsh Country Manor Houses.<br />
Locality<br />
Plas Blaenddol sits in a truly idyllic location amidst some of the most<br />
beautiful scenery in the Snowdonia National park. The relaxing<br />
parkland grounds offer a peaceful setting with a stunning mountain<br />
scape backdrop of the peaks of the Moelwyn mountains on the far side<br />
of the Ffestiniog valley. The Vale of Ffestiniog is where the rivers<br />
Cynfal, Teigl and Goedol converge and gently meander towards<br />
Tremadog Bay. The Ffestiniog area is historically well known for its<br />
slate mining heritage the evidence of which has clearly left its mark<br />
amongst the hillsides – one can only imagine what the local miners<br />
thought of working within the beautiful landscape. A real asset and<br />
highlight for the area is the new construction of a Mountain Bike Centre<br />
near Llechwedd with competition and leisure routes along with<br />
workshops. With this new centre on the doorstep, Plas Blaenddol is<br />
also centrally situated equidistant between two other mountain biking<br />
centres, i.e. Coed y Brenin and Gwydyr Forest, both approximately 14<br />
miles distant. Blaenau Ffestiniog (just some 2½ miles) has a mainline<br />
railway station and interestingly has the highest station on the<br />
Ffestiniog Railway which runs to Porthmadog and connects with the<br />
Welsh Highland Railway. Bala can also be easily accessed and caters<br />
for a variety of watersports. Along the main thoroughfare of the A487 on<br />
the edge of the Vale lies the village of Penrhyndeudraeth which has a<br />
range of amenities and mainline railway station to provide the<br />
necessary links for the coastline towns. Also nearby is the famous<br />
Italianesque village of Portmeirion built by Clough Williams-Ellis which<br />
became famous in the 1960’s for hosting the Prisoner TV series that<br />
starred Patrick McGoohan. Further on you will find the large town of<br />
Porthmadog. Porthmadog has a lovely harbour and marina whilst within<br />
the town you will find the majority of your shopping needs taken care of<br />
together with schools and leisure facilities. The colourful town is home<br />
to the Welsh Highland Railway which now stretches all the way to<br />
Caernarfon. Just along the coastline on the Llyn Peninsula there is the<br />
historic Criccieth and the market town of Pwllheli which is famous for its<br />
marina, hosting many sailing regattas throughout the year. Last but by<br />
no means least, is that the Snowdonia Mountain range, constantly<br />
present beckons the adventurer to climb, explore and discover new<br />
vistas, offering a whole new dimension on the area.
The Lodge<br />
Present owners’ thoughts<br />
“I came to Plas Blaenddol some years ago as part of a birthday<br />
celebration,” says Diane. “The house had such a wonderful and tranquil<br />
atmosphere about it that when I was leaving I mentioned to the then<br />
owners that if it was ever available for sale, I would be interested. As it<br />
happened it was actually on the market at that time – and I have been here<br />
ever since! The house is very special and has such a warm, welcoming<br />
and friendly feel that, when you couple this with the grounds, its setting,<br />
views and the surrounding countryside, you could be forgiven for feeling<br />
the stresses and bustle of the modern world are a million miles away.”<br />
“Living here offers so much – such peace and tranquillity and yet there’s<br />
also the opportunity for outdoor activities, walking, climbing, boating,<br />
fishing, abseiling, gorge scrambling or taking advantage of quieter pursuits,<br />
writing, reading or painting.”<br />
“The main Residence and Lodge House is set in 9 acres of grounds, with<br />
lawns and woodlands that lead down to the river. We have had marquees<br />
on the lawn for wedding receptions of over 100 guests – I can’t think of a<br />
more perfect setting.”<br />
“There is such potential here, the house was thoughtfully renovated around<br />
15 years ago by dividing the building into three separate wings. The<br />
owners live in one wing and the other two are currently let as holiday<br />
cottages with their own private entrances, but it could equally be returned<br />
to its former state as one complete home. It is a substantially built house<br />
with walls up to three feet thick and original features – it certainly would<br />
provide a fine family home with its own Lodge House to accommodate<br />
even more guests.”<br />
“It takes just 15 minutes to reach the coast and the towns of Porthmadog<br />
and Harlech with the village of Portmeirion even nearer. There is a<br />
doctors’ surgery, a shop, a post office plus a school in the village and all<br />
other amenities are only a short drive away. It has been truly wonderful<br />
living in this beautiful environment: I will miss everything about this house<br />
and the countryside. It’s such a handsome house and it offers such a high<br />
quality of living – and with the local ‘rush-hour’ seeming to comprise of only<br />
six or seven cars, it offers the kind of lifestyle that most people seek but<br />
seldom find.”<br />
Accommodation<br />
(Each wing has its own separate LPG supply and 2200 litre storage tank)<br />
MAIN RESIDENCE (one building separated into three wings)<br />
A fine slate floored open entrance porch welcomes you to this magnificent<br />
property through a glazed front door which leads to:<br />
Spacious Reception Hall: With a coved ceiling and sweeping staircase<br />
which leads to the first floor. Double radiator. An inner hallway with slate<br />
floor leads to a Butlers Pantry and a separate Boiler Room also with slate<br />
flagged floor. The boiler which is LPG provides central heating to the main<br />
residence. Leading directly off the Reception Hall is:<br />
Drawing Room: Indeed a most impressive and spacious room featuring<br />
an ornate coved ceiling, traditional marble fireplace surround with tiled<br />
insets and incorporating a living flame gas fire, two double radiators and<br />
French windows frame magnificent views of the grounds and also lead out<br />
onto the front lawned area.<br />
Spacious Kitchen / Dining Room: Features a range of modern style<br />
fitted units incorporating a double bowl sink unit, breakfast bar and<br />
matching wall cupboards. There is an ornate coved ceiling, two double<br />
radiators and a French window leading out onto a southerly facing rear<br />
garden.<br />
FIRST FLOOR: A mezzanine level landing provides a study / office area<br />
with double radiator and set above this is the main landing area itself.<br />
Master Bedroom: Georgian style window, double radiator and traditional<br />
fireplace.<br />
En-Suite Bathroom: With panelled bath, tiled surround with overhead<br />
shower, pedestal wash hand basin, low suite Wc and double radiator.<br />
Bedroom 2: With two double radiators, traditional fireplace surround and<br />
a Georgian style window with seating framing views over the superb<br />
grounds. Access directly to the Bathroom.<br />
Bedroom 3: Again with Georgian style window with window seating<br />
framing views of the beautiful landscaped grounds. There is a double<br />
radiator and a traditional style fireplace surround.<br />
Bathroom: With panelled bath, tiled surround, shower screen and<br />
overhead shower. Pedestal wash hand basin, low suite Wc and double<br />
radiator.<br />
4
LAKE HOUSE (the south wing)<br />
Directly adjoining the main residence of Plas Blaenddol.<br />
Cloakroom / Shower Room: With low suite Wc, wash hand basin and shower.<br />
Living Room / Dining Room: With two Georgian style windows framing views over the<br />
grounds, traditional style fireplace surround with tiled inset and fitted coal effect gas fire, coved<br />
ceiling and double radiator.<br />
Fitted Kitchen: Featuring fitted base units with a double bowl single drainer stainless steel sink<br />
top, matching wall cupboards and an LPG central heating boiler. There is a tiled floor and double<br />
radiator.<br />
FIRST FLOOR<br />
Bedroom 1: Traditional style fireplace surround and hearth, double radiator and a Georgian<br />
style window with a window seat. Coved ceiling.<br />
Bedroom 2: Double radiator and windows to two elevations.<br />
Bathroom: Featuring a raised level corner bath with ceramic tiled surround, pedestal wash<br />
hand basin and low suite Wc. Radiator.<br />
THE OLD BELL HOUSE (the west wing)<br />
Reception Hall: With a slate flagged floor, double radiator and staircase leading to the first<br />
floor.<br />
Wet Room: With shower, ceramic tiled surround, pedestal wash hand basin and low suite Wc.<br />
Tiled floor and radiator.<br />
Spacious Living Room: (the original kitchen to Plas Blaenddol) With the original service bells<br />
still in existence. Tiled floor, a stone fireplace incorporating a living flame gas fire, double<br />
radiator, large window overlooking the rear garden which incorporates an attractive terraced<br />
area and there is also a part glazed outer rear door.<br />
Dining Room: With slate flagged floor, an open timber beamed ceiling, delightful views over the<br />
lake towards the surrounding Snowdonia hills and mountains and a recessed stone fireplace<br />
incorporating a living flame gas stove.<br />
Fitted Kitchen: ‘L’ shaped room featuring a slate flagged floor space, a range of fitted base and<br />
wall units with a double bowl single drainer sink unit, spacious work surfaces and a range of<br />
display shelving. A second, part glazed outer rear door leads out onto an attractive terrace, set<br />
within the rear garden area.<br />
FIRST FLOOR<br />
Master Bedroom: With coved ceiling, traditional style fireplace surround and two double radiators.<br />
En-Suite Shower Room: With recessed shower, pedestal wash hand basin and low suite Wc.<br />
Bedroom 2: Featuring a traditional style fireplace, double radiator, coved ceiling and built-in airing<br />
cupboard complete with a hot water cylinder.<br />
Bedroom 3: Double radiator, traditional style slate fireplace surround and wonderful views.<br />
Bathroom: Panelled bath with shower attachment and ceramic tiled surround, fitted vanity unit and low<br />
suite Wc.<br />
SECOND FLOOR: A further landing area with a series of built-in storage areas.<br />
Bedroom 4: With sloped ceilings, exposed purlins, double glazed roof light and built-in eaves storage<br />
cupboards.<br />
THE <strong>LODGE</strong>: Located just inside the entrance gate to the estate. The entrance is via a:<br />
Double Glazed Conservatory: With a slate floor. The west facing conservatory frames views over the<br />
surrounding countryside and there are internal glazed double doors which lead directly to a:-<br />
Kitchen / Breakfast Room featuring a range of fitted kitchen units incorporating a double bowl stainless<br />
steel sink top, work surfaces and wall cupboards. Ceramic wall tiling, electric storage heater, breakfast bar<br />
and separate external outer door.<br />
Inner Hall: With a dog legged staircase leading to the upper floor.<br />
A Cosy Living Room: With a slate fireplace and hearth. Three windows overlook woodland and the main<br />
driveway leading to Plas Blaenddol. Two electric storage heaters. Adjoining the Living Room is a:<br />
Bedroom: Currently used as a study. With electric storage heater.<br />
Bathroom: Bath with ceramic tiled surround, shower, pedestal wash hand basin, Wc and electric storage<br />
heater.<br />
Separate Cloakroom: Low suite Wc and wash hand basin.<br />
FIRST FLOOR - Spacious walk-in Dressing Room<br />
Two Bedrooms: With lofty ceilings, exposed purlins and roof trusses.<br />
Outside: A gated lodge provides a stately entrance to Plas Blaenddol. The private driveway runs through<br />
some 6 acres of mature landscaped grounds which leads to the property. Extensive lawns, mature trees,<br />
woodland, a stream fed lake, Summer House and a 3 acre river valley (part of a delightful conservation<br />
area) all enhance this wonderful Country Manor House. A patio and terrace overlook the lake. There are<br />
outbuildings, kennels, workshop and a games room with covered barbeque area (an ideal summer party<br />
venue).<br />
6
MAIN HOUSE<br />
MM<br />
THE <strong>LODGE</strong><br />
THE OUTBUILDINGS<br />
MAIN HOUSE<br />
LAKE HOUSE<br />
OLD BELL HOUSE<br />
THE <strong>LODGE</strong>
Fine and Country Gogledd Cymru<br />
2 Stryd Fawr<br />
Porthaethwy<br />
Ynys Môn<br />
LL59 5EE<br />
Ffon: 01248 711999<br />
Ebost: northwales@fineandcountry.com<br />
Each Fine & Country office is independently owned and operated under licence.<br />
View of the Ffestiniog Valley and the Moelwyn mountains from the Plas Blaenddol Estate.<br />
Fine and Country North Wales<br />
2 High Street<br />
Menai Bridge<br />
Isle of Anglesey<br />
LL59 5EE<br />
Tel: 01248 711999<br />
Email: northwales@fineandcountry.com<br />
Gwerthwyr Tai <strong>Dafydd</strong> <strong>Hardy</strong><br />
12 Y Maes<br />
Caernarfon<br />
Gwynedd<br />
LL55 2NF<br />
Ffon: 01286 677774<br />
Ebost: caernarfon@dafyddhardy.co.uk<br />
<strong>Dafydd</strong> <strong>Hardy</strong> Estate Agents<br />
12 Castle Square<br />
Caernarfon<br />
Gwynedd<br />
LL55 2NF<br />
Tel: 01286 677774<br />
Email: caernarfon@dafyddhardy.co.uk<br />
© Copyright Ravensworth D321<br />
To find out more or arrange a viewing please contact 01248 - 711999 / 01286 - 677774 or visit www.fineandcountry.com






