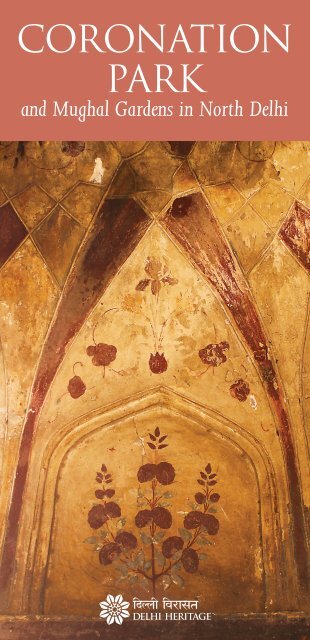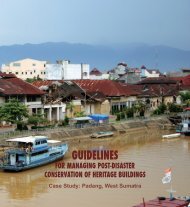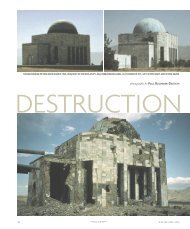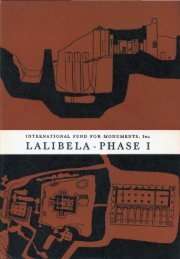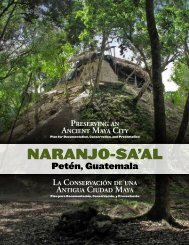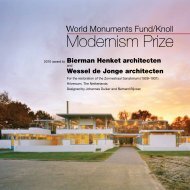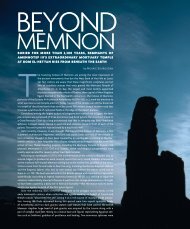Coronation Park and Mughal Gardens in North Delhi - World ...
Coronation Park and Mughal Gardens in North Delhi - World ...
Coronation Park and Mughal Gardens in North Delhi - World ...
You also want an ePaper? Increase the reach of your titles
YUMPU automatically turns print PDFs into web optimized ePapers that Google loves.
CORONATION<br />
PARK<br />
<strong>and</strong> <strong>Mughal</strong> <strong>Gardens</strong> <strong>in</strong> <strong>North</strong> <strong>Delhi</strong>
Few visitors today venture <strong>in</strong>to this area of <strong>Delhi</strong>, tucked away <strong>in</strong> the<br />
north of the walled city of Shahjahanabad, a little removed from the<br />
more popular tourist attractions of Red Fort <strong>and</strong> Ch<strong>and</strong>ni Chowk.<br />
Although the area conta<strong>in</strong>s few rema<strong>in</strong>s from the earlier Sultanate<br />
period, it was actively <strong>in</strong> use dur<strong>in</strong>g the <strong>Mughal</strong> period, be<strong>in</strong>g the<br />
recreational area for the <strong>Mughal</strong> royalty <strong>and</strong> nobility. The earliest<br />
build<strong>in</strong>g from this period <strong>in</strong> the area is a tomb known as Maqbara<br />
Paik, the name of which suggests that it was built for an<br />
important messenger of the <strong>Mughal</strong> court.<br />
Several great gardens were built <strong>in</strong> north <strong>Delhi</strong> <strong>and</strong> some of these still<br />
exist, blend<strong>in</strong>g harmoniously with later residential <strong>and</strong> commercial<br />
developments. Shalimar Bagh, a pleasure garden built dur<strong>in</strong>g<br />
Shahjahan’s reign, particularly well-known because it was where<br />
Aurangzeb was crowned emperor, conta<strong>in</strong>s ru<strong>in</strong>s of pavilions <strong>and</strong><br />
founta<strong>in</strong>s. Roshanara, Shahjahan’s second daughter also chose this area<br />
to build her garden <strong>and</strong> residence <strong>and</strong> was eventually buried <strong>in</strong>side a<br />
pavilion she commissioned with<strong>in</strong> the garden, now known as Roshanara<br />
Bagh. An ancient canal dug dur<strong>in</strong>g the reign of Firoz Shah Tughlaq<br />
was repaired by Ali Mardan Khan, a nobleman <strong>in</strong> Shahjahan’s court, to<br />
br<strong>in</strong>g water to the gardens <strong>and</strong> orchards of Shahjahanabad,<br />
that had come up adjacent to the canal.<br />
In 1793, a British traveller to <strong>Delhi</strong> named Frankl<strong>in</strong> described the<br />
area as be<strong>in</strong>g crowded with spacious gardens <strong>and</strong> country houses. The<br />
area cont<strong>in</strong>ued to be popular with the later <strong>Mughal</strong>s, <strong>and</strong> Mahaldar<br />
Khan, an important official <strong>in</strong> the court of Muhammed Shah ‘Rangeela’,<br />
© The British Library Board. (Add.Or.4807)<br />
constructed the unusual Tripolia Gateways enclos<strong>in</strong>g a<br />
marketplace <strong>and</strong> his own residential estate between them.<br />
The British, when they came to <strong>Delhi</strong> <strong>in</strong> 1803, also concentrated<br />
their activities here, occupy<strong>in</strong>g some of the gardens <strong>and</strong> convert<strong>in</strong>g<br />
them <strong>in</strong>to pleasure retreats <strong>and</strong> sett<strong>in</strong>g up a military cantonment that<br />
was to become the site for the three successive Imperial Durbars of<br />
1877, 1903, <strong>and</strong> 1911. The British Empire was at its zenith at the<br />
beg<strong>in</strong>n<strong>in</strong>g of the twentieth century when it was decided, for political<br />
<strong>and</strong> pragmatic reasons, to move the capital from Calcutta to <strong>Delhi</strong>.<br />
At the Durbar held <strong>in</strong> 1911, the announcement of shift<strong>in</strong>g the capital<br />
of British India from Calcutta to <strong>Delhi</strong> was<br />
made by K<strong>in</strong>g George V.<br />
All this time, this area was used only as a military camp, but<br />
considerable changes took place <strong>in</strong> this area after the announcement<br />
that <strong>Delhi</strong> was go<strong>in</strong>g to be made the capital. A commemorative column,<br />
erected <strong>in</strong> 1911 at this spot, st<strong>and</strong>s till today as a rem<strong>in</strong>der of this<br />
major event. It is with<strong>in</strong> what is today called the <strong>Coronation</strong> <strong>Park</strong>. A<br />
foundation stone was laid at this location for a new Imperial capital<br />
but the site was later ab<strong>and</strong>oned because it was found to flood dur<strong>in</strong>g<br />
the monsoons. The new capital that was proposed was to be the ‘jewel <strong>in</strong><br />
the crown’ of the British Empire <strong>and</strong> took<br />
almost twenty years to be built.<br />
Today, many of the historical sites <strong>in</strong> <strong>and</strong> around <strong>Coronation</strong> <strong>Park</strong> lie<br />
hidden <strong>and</strong> much rema<strong>in</strong>s to be discovered about this <strong>in</strong>trigu<strong>in</strong>g<br />
<strong>and</strong> fasc<strong>in</strong>at<strong>in</strong>g area!
<strong>Delhi</strong> Durbars<br />
“We are pleased to announce to Our People that on the advice of Our M<strong>in</strong>isters<br />
tendered after consultation with Our Governor-General <strong>in</strong> Council, We have decided<br />
upon the transfer of the seat of the Government of India from Calcutta to the ancient<br />
Capital <strong>Delhi</strong>….”<br />
These were the words uttered by K<strong>in</strong>g George V, to his subjects <strong>in</strong><br />
<strong>Delhi</strong>, on 12 December 1911, which changed forever the fate of the<br />
city. This sensational surprise was significant for two reasons: one<br />
that there was no previous <strong>in</strong>dication given to the general public<br />
that such an announcement would be made but more importantly<br />
because it meant that <strong>Delhi</strong> from then on became the capital of<br />
the empire, replac<strong>in</strong>g Calcutta which till then was the pulsat<strong>in</strong>g,<br />
nerve centre <strong>and</strong> then f<strong>in</strong>ally became the capital of an <strong>in</strong>dependent<br />
nation. This announcement was made at the third Imperial Durbar<br />
of 1911, the gr<strong>and</strong>est of the three Durbars to be held <strong>in</strong> <strong>Delhi</strong>. The<br />
Imperial Durbars <strong>in</strong> <strong>Delhi</strong>, showcas<strong>in</strong>g the prowess of the British,<br />
celebrated the coronations of the ruler <strong>in</strong> Engl<strong>and</strong>, as the emperor<br />
or empress of India. They were really an ‘<strong>in</strong>vented tradition’ <strong>and</strong> a<br />
means of perpetuat<strong>in</strong>g a tradition of previous H<strong>in</strong>du, Muslim, <strong>and</strong><br />
<strong>Mughal</strong> rulers.<br />
The first Durbar was conceived <strong>and</strong> executed by the then<br />
Viceroy of India, Lord Lytton (1831–1891). It was held on<br />
1 January 1877 to mark the proclamation of Queen Victoria as<br />
Empress of India. The Durbar was attended by representatives of<br />
the royal families from all prov<strong>in</strong>ces of India <strong>and</strong> the seniormost<br />
British dignitaries. It is said that the Durbar was an extravaganza<br />
of pomp <strong>and</strong> ceremony <strong>and</strong> <strong>in</strong>cluded a parade on a decorated<br />
elephant, <strong>in</strong> the presence of about 70,000 people, by Lord <strong>and</strong><br />
Lady Lytton. The ultimate idea of the procession of the royal<br />
Durbar was to represent the British Raj as br<strong>in</strong>g<strong>in</strong>g ‘order <strong>and</strong><br />
discipl<strong>in</strong>e, which was <strong>in</strong> ideology part of the whole system of<br />
colonial control’.<br />
The second Durbar was organized by Lord Curzon who was the<br />
then Viceroy of India, <strong>and</strong> was held on 1 January 1903. The reason<br />
for the celebration was to commemorate the <strong>Coronation</strong> of K<strong>in</strong>g<br />
Edward VII <strong>in</strong> Engl<strong>and</strong>. Like the previous Durbar, this one was also<br />
an exercise <strong>in</strong> meticulous plann<strong>in</strong>g <strong>and</strong> a great show of the pomp<br />
<strong>and</strong> splendour of the British Raj. For the purpose of the Durbar,<br />
the vast flat l<strong>and</strong> of the <strong>Coronation</strong> <strong>Park</strong> was turned <strong>in</strong>to a virtual<br />
tented city by Lord Curzon who established huge encampments<br />
filled with colourful tents. A variety of <strong>in</strong>frastructure <strong>in</strong>clud<strong>in</strong>g<br />
water, dra<strong>in</strong>age, sanitation, electricity, <strong>and</strong> rail communications<br />
was supplied to the venue from different locations <strong>in</strong> the nearby<br />
city. Firework displays, exhibitions, <strong>and</strong> glamorous dances were<br />
organized. Special postage stamps were issued on the occasion.<br />
Post offices, telegraph, <strong>and</strong> telephone communications were<br />
provided. The elite of the world media were present, but the<br />
<strong>in</strong>tended chief guest, the K<strong>in</strong>g-Emperor himself, did not attend<br />
the celebrations held <strong>in</strong> his honour. Instead, he was represented<br />
by his brother, the Duke of Connaught <strong>and</strong> Strathearn. It is<br />
A temporary but eleborate city came up north of the<br />
ridge to accommodate the Durbar of 1911<br />
© Nehru Archives, Teen Murti Bhavan
also said that more<br />
than 1,00,000 people<br />
attended this Durbar at<br />
<strong>Coronation</strong> <strong>Park</strong>. The<br />
1903 Durbar procession<br />
passed along the Red<br />
Fort <strong>and</strong> through the city,<br />
around the Jama Masjid<br />
<strong>and</strong> past Town Hall.<br />
Viceroy Curzon rode <strong>in</strong>to<br />
the Durbar on a richly<br />
caprisoned elephant.<br />
The third Imperial<br />
The British K<strong>in</strong>g <strong>and</strong> Queen <strong>in</strong> <strong>Delhi</strong> on the occasion of<br />
the <strong>Coronation</strong> Durbar of 1911/12<br />
Durbar was held <strong>in</strong> 1911<br />
© Nehru Archives, Teen Murti Bhavan<br />
at the same venue as the<br />
two previous ones, to<br />
celebrate the coronation of K<strong>in</strong>g George V, as the Emperor of<br />
the British Empire. A temporary but elaborate city came up to<br />
accommodate the Durbar. A sprawl<strong>in</strong>g area of around 80 square<br />
miles, from Civil L<strong>in</strong>es <strong>in</strong> the north to Model Town <strong>in</strong> the west<br />
was cleared of villages <strong>and</strong> an assembly of tents was proposed<br />
over an area of 25 square miles. The k<strong>in</strong>g’s camp was to be located<br />
at the centre of the camp spread<strong>in</strong>g over 85 acres. The camps of<br />
officials <strong>and</strong> Indian pr<strong>in</strong>cess were all positioned <strong>in</strong> an order of<br />
hierarchy. Apart from the rulers of various pr<strong>in</strong>cely states, those<br />
stay<strong>in</strong>g <strong>in</strong> the camps <strong>in</strong>cluded guests who had been specially<br />
<strong>in</strong>vited for the occasion, journalists, the servants of both British<br />
<strong>and</strong> native dignitaries, <strong>and</strong> the elephants <strong>and</strong> horses that formed<br />
part of the processions. The arrangement, <strong>and</strong> size, of the camps<br />
<strong>and</strong> the sitt<strong>in</strong>g plan of the maharajas <strong>in</strong> the amphitheatre were<br />
decided by a hierarchical scale <strong>and</strong> by the number of gun salutes<br />
that each received.<br />
Preparations started a year <strong>in</strong> advance. As the Durbar was<br />
planned over on a large area, the prevalent <strong>in</strong>frastructure at the<br />
site was also upgraded. The area was connected by its own railway.<br />
Nearly 60 miles of roads were constructed, <strong>and</strong> 40 miles of railway<br />
l<strong>in</strong>es were put down, with 24 new rail stations constructed. The<br />
electricity provided to the Durbar camps was accord<strong>in</strong>g to Viceroy<br />
Lord Hard<strong>in</strong>ge, enough to light up whole towns <strong>in</strong> Engl<strong>and</strong>. For<br />
the daily needs of the camps, farms, markets, <strong>and</strong> dairies were<br />
established. Eighty kilometres of water ma<strong>in</strong>s were also added.<br />
A Durbar of this scale <strong>in</strong>volved extensive expenditure. A sum of<br />
6,00,000 pounds was approved for the Durbar <strong>and</strong> ma<strong>in</strong>tenance<br />
of the visit<strong>in</strong>g local rulers. An additional 3,00,000 pounds were<br />
supplied by the Government of India to pay for the 80,000<br />
army troops <strong>in</strong> the parades <strong>and</strong> security for the event. The most<br />
significant construction for the Durbar was the amphitheatre, the<br />
site for the coronation ceremony. Around this the government built<br />
polo grounds, football grounds, <strong>and</strong> grounds for military reviews.<br />
These were used for several events that were organized around the<br />
coronation ceremony—sport<strong>in</strong>g events, military reviews, musical<br />
performances, banquets, receptions, <strong>and</strong> garden parties.<br />
This was the gr<strong>and</strong>est of the three Durbars. Interest<strong>in</strong>gly<br />
enough, the first two Durbars lacked the presence of the<br />
monarchs themselves, the respective viceroys at the time read<strong>in</strong>g<br />
out the 1858 proclamation of the Queen as Empress of India,<br />
<strong>and</strong> declar<strong>in</strong>g the current monarch as empress <strong>and</strong> emperor, <strong>in</strong><br />
1877 <strong>and</strong> 1903, respectively. At the 1911 Durbar, for the first<br />
time, K<strong>in</strong>g George V <strong>and</strong> his queen attended the Durbar <strong>in</strong> person,<br />
mak<strong>in</strong>g the long <strong>and</strong> tiresome journey from Brita<strong>in</strong> to India. The<br />
royal couple came <strong>in</strong>to <strong>Delhi</strong> on 7th December, on an imperial<br />
tra<strong>in</strong> from Bombay, <strong>and</strong> wound their way through the city <strong>in</strong> a<br />
procession that lasted almost five hours.<br />
The Durbars were a mix of old <strong>Mughal</strong> ceremony <strong>and</strong> English<br />
appropriation. The new Durbars, for <strong>in</strong>stance, cont<strong>in</strong>ued the old<br />
exchange of gifts but now for different reasons. One aspect of the<br />
Durbars that was common to both English <strong>and</strong> native traditions<br />
were the processions that wound their way through <strong>Delhi</strong>.<br />
Five days later, on the chilly clear morn<strong>in</strong>g of 12 December<br />
1911 some 1,00,000 spectators witnessed the biggest spectacle<br />
of the British Raj. Many subjects had gathered at the grounds near<br />
Burari to watch this drama unfold. The amphitheatre especially<br />
built for the occasion had 12,000 persons seated beneath the<br />
The Durbar session of 1911<br />
© Nehru Archives, Teen Murti Bhavan
canopy while 70,000 less privileged be<strong>in</strong>gs watched this spectacle<br />
from a huge semi-circular mound.<br />
The ceremony itself was a gr<strong>and</strong> affair attended by Indians<br />
pr<strong>in</strong>ces, officials, British officers, <strong>and</strong> soldiers. Despite the fact that<br />
preparations started a year ahead, the last few nails were driven<br />
<strong>in</strong>to the red carpet moments before the Viceroy’s escort rode up.<br />
A flourish of trumpets <strong>and</strong> drums followed <strong>and</strong> K<strong>in</strong>g George V<br />
rode <strong>in</strong> on a horse. The ceremony proceeded with customary<br />
rituals like kneel<strong>in</strong>g, accompanied by bow<strong>in</strong>g before the k<strong>in</strong>g,<br />
along with the kiss<strong>in</strong>g of ‘His Majesty’s’ h<strong>and</strong> – by Lord Hard<strong>in</strong>ge<br />
<strong>and</strong> his Council members, by the Indian heads of State <strong>and</strong><br />
pr<strong>in</strong>ces, <strong>and</strong> other important dignitaries present.<br />
Somewhere towards the end of the ceremony, Viceroy Lord<br />
Hard<strong>in</strong>ge announced the boons conferred <strong>in</strong> commemoration of<br />
the accession of George V <strong>and</strong> he then h<strong>and</strong>ed over a document<br />
to the k<strong>in</strong>g. The k<strong>in</strong>g read out a statement proclaim<strong>in</strong>g the transfer<br />
of the capital from Calcutta to <strong>Delhi</strong>, the reunion of eastern <strong>and</strong><br />
western Bengal <strong>and</strong> other, not so significant, adm<strong>in</strong>istrative changes.<br />
This pronouncement of <strong>Delhi</strong> as the capital of British India<br />
at the end of Imperial Durbar of 1911, took the assemblage by<br />
surprise. With no prior announcement about the shift of capital<br />
from Calcutta, it came as a bolt out of the blue for the gathered<br />
pr<strong>in</strong>ces <strong>and</strong> onlookers. This most important proclamation made<br />
by the k<strong>in</strong>g <strong>and</strong> queen, paved the way for New <strong>Delhi</strong>, built to<br />
the south-west of Shahjahanabad which was the last <strong>Mughal</strong> city<br />
of <strong>Delhi</strong>.<br />
Reasons put forth were better adm<strong>in</strong>istration <strong>and</strong> prosperity,<br />
a move motivated perhaps by the need to get away from the<br />
turbulent climate <strong>and</strong> political <strong>in</strong>stability of the former capital,<br />
Calcutta. This need to establish a new capital city emulated the<br />
practice followed by earlier Sultanate <strong>and</strong> <strong>Mughal</strong> rulers who had<br />
established their own cities <strong>in</strong> <strong>Delhi</strong>, a move meant to improve the<br />
British Imperial image.<br />
1. <strong>Coronation</strong> <strong>Park</strong><br />
<strong>Coronation</strong> <strong>Park</strong>, located on the Burari Road, is perhaps the<br />
northernmost historical site associated with <strong>Delhi</strong>. This was the<br />
site where three Imperial Durbars were held—the first Durbar<br />
<strong>in</strong> 1877 had been witness to a proclamation of Queen Victoria<br />
as Empress of India. Aga<strong>in</strong> <strong>in</strong> 1903, a Durbar at this location<br />
celebrated the coronation of Edward VII as Emperor of India <strong>and</strong><br />
the third Durbar of 1911 to celebrate the coronation of K<strong>in</strong>g<br />
George V, was unique because of the presence of George V himself,<br />
<strong>and</strong> Queen Mary. The Durbar of 1911 has gone down <strong>in</strong> history as<br />
the most important of all the Durbars because it was here that an<br />
announcement was made that the capital of British India would<br />
be moved from Calcutta to <strong>Delhi</strong>.<br />
Inspite of Calcutta be<strong>in</strong>g the capital of British India, <strong>Delhi</strong><br />
was chosen as the site for the Durbars because the city boasted<br />
a historical legacy of royal ceremonies. It had been the capital<br />
of several previous dynasties <strong>and</strong> was thus considered an<br />
important place from the Imperial perspective. The decision to<br />
hold the <strong>Coronation</strong> Durbars <strong>in</strong> <strong>Delhi</strong>, at the vast open ground at<br />
<strong>Coronation</strong> <strong>Park</strong> was a move to emphasize this facet of<br />
<strong>Delhi</strong>’s history. The large open grounds facilitated the<br />
plann<strong>in</strong>g of a mega event which only underl<strong>in</strong>ed the<br />
gr<strong>and</strong>eur of the British monarchy to the native rulers<br />
<strong>and</strong> the people who attended the Durbars.<br />
In order to mark this historic site where all the three<br />
British Durbars were held <strong>in</strong> the past, a <strong>Coronation</strong><br />
memorial, an obelisk, was erected <strong>in</strong> the sprawl<strong>in</strong>g<br />
area. This obelisk still st<strong>and</strong>s <strong>in</strong> what is now known<br />
as <strong>Coronation</strong> <strong>Park</strong> <strong>and</strong> is made of granite stone <strong>and</strong><br />
erected over a high raised square pl<strong>in</strong>th, with steps<br />
on all four sides. The <strong>in</strong>scription on the memorial<br />
testifies to the f<strong>in</strong>al Durbar event <strong>and</strong> states: ‘Here<br />
on the 12th day of December, his imperial majesty
K<strong>in</strong>g George V, Emperor of India<br />
accompanied by the Queen Empress, <strong>in</strong><br />
solemn Durbar, announced <strong>in</strong> person to<br />
the Governors, pr<strong>in</strong>ces <strong>and</strong> peoples<br />
of India his coronation celebrated<br />
<strong>in</strong> Engl<strong>and</strong> on the 12th day of June<br />
1911 <strong>and</strong> received from them their<br />
dutiful homage <strong>and</strong> allegiance.’<br />
The monarchs also laid the<br />
foundation stones for a new city<br />
here. However, the location was<br />
later found unsuitable, be<strong>in</strong>g <strong>in</strong> the<br />
flood-prone zone of the Yamuna<br />
River. The foundation stones were<br />
later shifted to Rais<strong>in</strong>a Hill.<br />
Follow<strong>in</strong>g the <strong>in</strong>dependence of<br />
India on 15 August 1947,<br />
the park became the f<strong>in</strong>al<br />
rest<strong>in</strong>g place for some of<br />
the statues of former<br />
British k<strong>in</strong>gs, governors,<br />
<strong>and</strong> officials of the<br />
British Raj. The statues,<br />
which were once<br />
dotted around New<br />
<strong>Delhi</strong> were moved here<br />
from their orig<strong>in</strong>al<br />
locations onto specially<br />
designed red s<strong>and</strong>stone<br />
pedestals, <strong>in</strong> an enclosure<br />
just opposite the obelisk. The largest <strong>and</strong> tallest of these is a 15<br />
m (49 ft) high marble statue of K<strong>in</strong>g George V designed by<br />
Charles Sargeant Jagger. This statue, which adorns a lofty<br />
pedestal, has the British royal coat of arms <strong>and</strong> George V’s<br />
name engraved at its base. It had earlier stood atop a canopy <strong>in</strong><br />
front of the India Gate, but was later moved here as its<br />
placement <strong>in</strong> the centre of the capital of an <strong>in</strong>dependent nation<br />
that had just freed itself of the shackles of imperial rule was<br />
considered <strong>in</strong>appropriate. The rest of the statues, those of Sir<br />
Guy Fleetwood Wilson, viceroys Lord Will<strong>in</strong>gdon <strong>and</strong> Lord<br />
Hard<strong>in</strong>ge are arranged <strong>in</strong> a semi-circle, with the statue of<br />
George V <strong>in</strong> the centre.<br />
Tim<strong>in</strong>gs: Sunrise–Sunset<br />
Entry: Free<br />
2. Maqbara Paik<br />
In a city dotted with tombs associated with both known <strong>and</strong><br />
forgotten rulers <strong>and</strong> courtiers, Maqbara Paik, literally mean<strong>in</strong>g<br />
the messenger’s mausoleum, is probably the most remote, ly<strong>in</strong>g<br />
towards the northernmost edge of the city. The word paik also<br />
refers to a foot soldier <strong>in</strong> the <strong>Mughal</strong> army. The identity of the paik<br />
buried here may be unknown but he was surely important enough<br />
to have a tomb constructed for him <strong>and</strong> that too, at a strategic<br />
location. The tomb is close to the historic Wazirabad Bridge that<br />
Firoz Shah Tughlaq built on the Yamuna <strong>in</strong> the fourteenth century.<br />
Go<strong>in</strong>g by its organizational plan <strong>and</strong> architectural features, it<br />
looks like an early <strong>Mughal</strong> tomb constructed <strong>in</strong> the sixteenth<br />
century <strong>in</strong> the Baghdad octagonal tomb style (an unevenly sided<br />
octagon, the longer side of which often projects forward slightly<br />
as if they were a pishtaq [the square façade that surrounds an iwan<br />
or doorway]). The <strong>in</strong>ternal plan has square corners <strong>and</strong> the corner<br />
arches are effectively squ<strong>in</strong>ches, spr<strong>in</strong>g<strong>in</strong>g from the floor. Some<br />
scholars suggest that it belongs to the Lodi era.<br />
The base of the tomb is made of rubble stone masonry that hides<br />
an underground crypt chamber. The tomb itself is an unusually<br />
tall structure with the appearance of a two-storey build<strong>in</strong>g. It is<br />
constructed of Lakhori brick-work with a lime plaster f<strong>in</strong>ish. It is<br />
surmounted by a flat, egg-shaped dome without a f<strong>in</strong>ial which<br />
rises from an octagonal drum, under which there are two courses<br />
of project<strong>in</strong>g squ<strong>in</strong>ches. Externally, the tomb consists of recessed<br />
arches on each of its eight sides; those on the four card<strong>in</strong>al po<strong>in</strong>ts<br />
have arched open<strong>in</strong>gs. There are four slender staircases with<strong>in</strong> the<br />
wall along the arched entrances<br />
which lead to the terrace above.<br />
Tim<strong>in</strong>gs: Sunrise–Sunset<br />
Etnry: Free
GarDens built by the MuGhals<br />
From ancient times Indians have been partial to gardens <strong>in</strong> the<br />
form of orchards, not only for their abundant produce of fruit<br />
<strong>and</strong> flowers but also because they provided a much-needed<br />
respite from the scorch<strong>in</strong>g summer heat, with their shade trees<br />
<strong>and</strong> pleasant micro-climate. The <strong>Mughal</strong>s, when they first arrived<br />
<strong>in</strong> India greatly missed the formal gardens of their homel<strong>and</strong> <strong>and</strong><br />
almost immediately, started to lay out gardens similar to the ones<br />
<strong>in</strong> Central Asia. Babur, the first <strong>Mughal</strong> emperor is known to have<br />
been very displeased with the lack of gardens <strong>and</strong> flow<strong>in</strong>g water<br />
<strong>in</strong> H<strong>in</strong>dustan <strong>and</strong> set himself to establish many gardens <strong>in</strong> the<br />
Indian cities of <strong>Delhi</strong>, Agra, <strong>and</strong> Lahore.<br />
The later <strong>Mughal</strong>s lent a completely new dimension <strong>and</strong> identity<br />
to these gardens by reshap<strong>in</strong>g them <strong>in</strong>to pleasure resorts—laid out<br />
with carefully chosen fruit<strong>in</strong>g, flower<strong>in</strong>g, <strong>and</strong> shade-provid<strong>in</strong>g<br />
plants; <strong>and</strong> usually <strong>in</strong>corporat<strong>in</strong>g water features like pools, channels,<br />
<strong>and</strong> founta<strong>in</strong>s. At their zenith, these <strong>Mughal</strong> gardens developed<br />
<strong>in</strong>to elaborately laid out walled enclosures conta<strong>in</strong><strong>in</strong>g many<br />
important build<strong>in</strong>gs like pavilions <strong>and</strong> mosques. These formal<br />
four-part gardens, sometimes referred to as char bagh, had a formal,<br />
symmetrical design <strong>and</strong> abundant water flow<strong>in</strong>g through channels<br />
<strong>and</strong> pools. In addition to the water courses there was a variety of<br />
trees of which the cypress <strong>and</strong> fruit trees had a special significance.<br />
The cypress symbolized death <strong>and</strong> therefore eternity, <strong>and</strong> the fruit<br />
trees especially mango, plum, almond represented life <strong>and</strong> hope.<br />
Usually these gardens were established near the rivers to ensure<br />
water supply. The char bagh typology of gardens was <strong>in</strong>augurated with<br />
the creation of gardens surround<strong>in</strong>g Humayun’s Tomb <strong>in</strong> <strong>Delhi</strong>.<br />
The found<strong>in</strong>g of Shahjahanabad, <strong>and</strong> the advent of build<strong>in</strong>g<br />
activity under royal patronage gave a massive impetus to garden<br />
build<strong>in</strong>g <strong>in</strong> <strong>Delhi</strong>. S<strong>in</strong>ce Shahjahan was a pious man, the concept<br />
of gardens <strong>in</strong> Shahjahanabad was <strong>in</strong>fluenced by the Quranic<br />
tradition which perceives paradise itself as a garden. In keep<strong>in</strong>g<br />
with this tradition, plots of l<strong>and</strong> were allotted to important<br />
members of the royalty <strong>and</strong> nobility to lay out gardens <strong>and</strong> build<br />
religious structures such as mosques. While there was no dearth<br />
of gardens <strong>and</strong> pleasure pavilions with<strong>in</strong> Shahjahan’s fort, gardens<br />
such as the Anguri Bagh, Bul<strong>and</strong> Bagh, <strong>and</strong> the Gulabi Bagh also<br />
surrounded the fort on all sides. However, the most artistic garden<br />
<strong>in</strong> Shahjahanabad was the vast garden created by Jahanara, the<br />
daughter of Shahjahan, <strong>in</strong> ad 1650, north of Ch<strong>and</strong>ni Chowk<br />
called Bagh-e-Sahibabad for use by the women <strong>and</strong> children of<br />
the Imperial household. The garden coverered about 50 acres<br />
<strong>and</strong> comprised canals, waterfalls, founta<strong>in</strong>s, pools, flowers, trees,<br />
baradaris (central pavilion, sometimes twelve-arched), <strong>and</strong> a central<br />
nahr (canal) for water supply.<br />
The area immediately north of Shahjahanabad had traditionally<br />
been <strong>in</strong> use <strong>in</strong> the <strong>Mughal</strong> times as a recreational area. Shahjahan<br />
established a garden called Khizrabad on the west bank of the<br />
River Yamuna about five miles south of the Akbarabadi Gate of the<br />
city; another garden that the emperor created outside the Kabuli<br />
Gate of the city was Tis Hazari Bagh. Shalimar Bagh, established<br />
by one of Shahjahan’s queens <strong>in</strong> 1653 had extensive orchards,<br />
garden pavilions, reservoirs <strong>and</strong> water channels. Shahjahan’s other<br />
daughter, Roshanara Begum also established her private garden<br />
estate at the Roshanara Bagh north of the walled city.<br />
The tradition of garden construction cont<strong>in</strong>ued well <strong>in</strong>to the<br />
eighteenth century.The most well-known garden dat<strong>in</strong>g from<br />
this period is the Qudsia Bagh, established by Qudsia Begum, the<br />
wife of the later <strong>Mughal</strong> emperor Muhammed Shah ‘Rangeela’ <strong>in</strong><br />
1748. In its heyday, the massive garden had a magnificent walled<br />
enclosure around it. As the <strong>Mughal</strong> power <strong>and</strong> wealth started to<br />
decl<strong>in</strong>e <strong>in</strong> the late eighteenth <strong>and</strong> early n<strong>in</strong>eteenth centuries, so<br />
did the upkeep <strong>and</strong> glory of most of these famed <strong>Mughal</strong> gardens.<br />
Plan of a char bagh
3. baDli sarai<br />
Very little rema<strong>in</strong>s today of this late <strong>Mughal</strong> period sarai or <strong>in</strong>n<br />
except two gates that must have stood at its either end <strong>and</strong><br />
some foundations of the surround<strong>in</strong>g cells. The area between<br />
the gates must have orig<strong>in</strong>ally conta<strong>in</strong>ed a village, but this was<br />
cleared <strong>in</strong> the early twentieth century for conservation purposes.<br />
Most of the rema<strong>in</strong><strong>in</strong>g structures <strong>in</strong>side have been conserved by<br />
Archaeological Survey of India (ASI).<br />
It is known that the Alipur Road once passed through Badli Sarai<br />
<strong>and</strong> it was used as a convenient rest<strong>in</strong>g place for travellers enter<strong>in</strong>g<br />
<strong>Delhi</strong> from the north-west. The structures <strong>in</strong>side witnessed the<br />
historic battle between the rebel sepoys of the British Indian Army<br />
<strong>and</strong> the British forces on 8 June 1857. It is for this reason that<br />
today the whole complex is simply known as ‘Mut<strong>in</strong>y Memorial’,<br />
<strong>and</strong> a sign outside on the road abutt<strong>in</strong>g the sarai announces the<br />
same. The battle, known as the battle of Badli-ki-Sarai ow<strong>in</strong>g to its<br />
location, was fought early <strong>in</strong> the Indian Rebellion of 1857. Dur<strong>in</strong>g<br />
the course of the battle, the British forces defeated a cont<strong>in</strong>gent of<br />
Indian sepoys who had rebelled aga<strong>in</strong>st the East India Company <strong>and</strong><br />
had headquartered themselves <strong>in</strong> <strong>Delhi</strong>; an event that ultimately led<br />
to the recapture of the city by the British.<br />
While tension between the East India Company <strong>and</strong> the Indian<br />
sepoys had been grow<strong>in</strong>g for several years for multiple reasons<br />
before the actual outbreak of the rebellion, it escalated to its peak<br />
dur<strong>in</strong>g 1857. The f<strong>in</strong>al blow came when the East India Company<br />
tried to <strong>in</strong>troduce a new Enfield rifle, which was believed to be<br />
greased with beef <strong>and</strong> pork fat, which was not acceptable to both<br />
H<strong>in</strong>du <strong>and</strong> Muslim sepoys.<br />
The first revolt occurred <strong>in</strong> Meerut on May 10 May 1857.<br />
Soon after, the regiments of Bengal <strong>in</strong>fantry <strong>and</strong> cavalry based<br />
there marched to <strong>Delhi</strong> where they were jo<strong>in</strong>ed by the local<br />
Bengal <strong>in</strong>fantry regiments, <strong>and</strong> together they declared a<br />
reluctant <strong>Mughal</strong> emperor Bahadur Shah II as the leader of<br />
their rebellion. By the end of the day, <strong>Delhi</strong> was <strong>in</strong> the h<strong>and</strong>s of<br />
the mut<strong>in</strong>eers <strong>and</strong> news of the rebellion was spread<strong>in</strong>g rapidly<br />
across northern India.<br />
The British forces were led by Major General Sir Henry Barnard<br />
of Karnal, whose force advanced to jo<strong>in</strong> with Major Wilson’s<br />
who was stationed at Alipur (north-west of <strong>Delhi</strong>) on 1 June.<br />
Their comb<strong>in</strong>ed force then advanced along the Gr<strong>and</strong> Trunk Road<br />
towards <strong>Delhi</strong>. Meanwhile, the rebel regiments had been wait<strong>in</strong>g,<br />
camped at the Badli-ki-Sarai to oppose their advance, <strong>and</strong> when<br />
the British advanced aga<strong>in</strong>st them on the 8th of June, they suffered<br />
heavy casualties. There was severe fight<strong>in</strong>g for the village <strong>and</strong> sarai,<br />
but eventually, the sepoys were overpowered by British forces <strong>and</strong> it<br />
is estimated that some 300 of them were killed.<br />
Today, the two gateways of the sarai st<strong>and</strong> look<strong>in</strong>g forlorn <strong>in</strong> a<br />
huge manicured lawn, as testimony to this gruesome battle. The<br />
gateways are constructed of Lakhori bricks with some parts covered<br />
with lime plaster. On either side of the two gates you can see the<br />
portion where the wall must have been attached to them. There is<br />
relatively more decoration on the front of the gateways <strong>and</strong> fa<strong>in</strong>t<br />
traces of plaster decoration; especially the <strong>in</strong>side ceil<strong>in</strong>g where<br />
arch nett<strong>in</strong>g can be seen. A high wall must have existed all around<br />
enclos<strong>in</strong>g the village, <strong>and</strong> a series of rooms for travellers to stay <strong>in</strong>,<br />
but these too have disappeared. Recent excavations have revealed<br />
the foundations of these <strong>in</strong> a section closer to the road outside.<br />
Tim<strong>in</strong>gs: Sunrise–Sunset<br />
Entry: Free
4. shaliMar baGh<br />
Of the many pleasure gardens built by the <strong>Mughal</strong>s north of<br />
Shahjahanabad, the Shalimar Bagh is known to be the most<br />
extensive. The gardens were commissioned by Akbarabadi Begum,<br />
one of Shahjahan’s wives, <strong>in</strong> 1653. A similar garden, also known<br />
as Shalimar <strong>Gardens</strong>, had been constucted by the Begum at Lahore<br />
<strong>in</strong> ad 1641. Shahjahan is said to have been very fond of this bagh<br />
(garden) <strong>and</strong> used the palace here as a halt<strong>in</strong>g place enroute<br />
to Kashmir, Punjab, or Lahore. The garden <strong>and</strong> the palace with<strong>in</strong><br />
it were the favourite country house of the <strong>Mughal</strong> emperor<br />
Aurangzeb <strong>and</strong> the site of his coronation <strong>in</strong> 1658. Dur<strong>in</strong>g the<br />
British Raj, Sir David Ochterlony <strong>and</strong> Lord Metcalfe, both British<br />
residents <strong>in</strong> <strong>Delhi</strong>, used the garden as their summer lodge.<br />
The formal part of the bagh which rema<strong>in</strong>s today is only a small<br />
section of the orig<strong>in</strong>al, much larger garden, where there was an<br />
extensive network of canals, wells, <strong>and</strong> build<strong>in</strong>gs of which mere<br />
ru<strong>in</strong>s rema<strong>in</strong>. Even now the rema<strong>in</strong>s of the orchard, with large<br />
overgrown fruit trees, is quite pleasant to walk <strong>in</strong>. In fact, one of<br />
the ma<strong>in</strong> attractions for visitors to the park is the variety of fruit<br />
trees <strong>and</strong> wild flowers.<br />
The most prom<strong>in</strong>ent build<strong>in</strong>gs visible here<br />
today are the Sheesh Mahal—the ma<strong>in</strong> palace<br />
build<strong>in</strong>g—the ru<strong>in</strong>s of a canal lead<strong>in</strong>g down the<br />
centre to a square pool, <strong>and</strong> two pavilions on the<br />
other side of this pool. The Sheesh Mahal itself<br />
is quite a large build<strong>in</strong>g, constructed ma<strong>in</strong>ly out<br />
of Lakhori brick <strong>and</strong> red s<strong>and</strong>stone. Its layout<br />
consists of four small rooms with a colonnade<br />
of bulbous Shahjahani columns <strong>in</strong> front. There<br />
are ornamental niches on the <strong>in</strong>terior walls <strong>and</strong><br />
traces of lime plaster is visible <strong>in</strong> parts on the<br />
outside, as is some pa<strong>in</strong>ted decoration, most of<br />
which appears to be from the colonial period when the build<strong>in</strong>g<br />
was used as a country retreat. There is also an attached build<strong>in</strong>g<br />
on one side which seems to be a later addition <strong>and</strong> of which only<br />
its solid brick masonry structure now rema<strong>in</strong>s, with three large<br />
arched open<strong>in</strong>gs fac<strong>in</strong>g the garden <strong>in</strong> front. The most <strong>in</strong>terest<strong>in</strong>g<br />
feature of the whole complex is that it was designed to delight<br />
the senses with channels of flow<strong>in</strong>g water, that orig<strong>in</strong>ated from a<br />
now-destroyed upper reservoir, through the centre of the Sheesh<br />
Mahal, <strong>and</strong> down a canal <strong>in</strong>to the square pool some distance away.<br />
St<strong>and</strong><strong>in</strong>g with<strong>in</strong> the large vaulted <strong>in</strong>terior ceil<strong>in</strong>g, one can only<br />
imag<strong>in</strong>e what a pleasure it must have been to hear the gentle<br />
murmur of water cascad<strong>in</strong>g down through the build<strong>in</strong>g with a<br />
view to the distant pool surrounded with various trees laden with<br />
fruit <strong>and</strong> flowers.<br />
The square stepped pool at the other end has beautiful<br />
elaborately sculpted kangura (stylized motif that resembles<br />
battlements, but are ornamental) pattern at its edges. There is a<br />
grid of holes visible at the base of the pool which must have been<br />
founta<strong>in</strong>s. The two rema<strong>in</strong><strong>in</strong>g pavilions now st<strong>and</strong> as <strong>in</strong>dividual<br />
build<strong>in</strong>gs, but must have been part of a long pavilion or build<strong>in</strong>g<br />
that spanned the outflow<strong>in</strong>g canal. Even on these pavilions, some<br />
pa<strong>in</strong>ted lime plaster decorations are visible, but appear to be from<br />
the colonial period. Beyond this, the water drops aga<strong>in</strong> to another<br />
square pool with a large central isl<strong>and</strong> on which must have stood<br />
another pavilion.<br />
Outside this complex but with<strong>in</strong> the orchard, there are also<br />
rema<strong>in</strong>s of a colonial house.<br />
Tim<strong>in</strong>gs: Sunrise–Sunset<br />
Entry: Free
5. triPolia Gateway<br />
Tripolia Gateway is a set of two fac<strong>in</strong>g gateways, one of the<br />
several historical gates to be found <strong>in</strong> <strong>Delhi</strong>. Situated on Gr<strong>and</strong><br />
Trunk Road <strong>in</strong> north <strong>Delhi</strong>, the gateways were commissioned<br />
<strong>in</strong> 1728 by Nasir Mahaldar Khan, an official <strong>in</strong> the court of<br />
Muhammed Shah ‘Rangeela’. The gateways are unique <strong>in</strong> that no<br />
other gateway <strong>in</strong> <strong>Delhi</strong> has a triple passage <strong>and</strong> the only other<br />
gateway with more than one passage is Kashmiri Gate, which<br />
has two. On the road connect<strong>in</strong>g Subzi M<strong>and</strong>i with the present<br />
<strong>Delhi</strong>-Karnal Road was a sarai called Gul-ki-Sarai <strong>and</strong> the gates<br />
must have once enclosed this sarai <strong>and</strong> the bazaar between them.<br />
It was said to have been often used by <strong>Mughal</strong>s <strong>and</strong> when they<br />
feared an attack, the gateways’ shutters were pulled down.<br />
Made of brick <strong>and</strong> s<strong>and</strong>stone layers,<br />
the two fac<strong>in</strong>g gateways have three arched<br />
open<strong>in</strong>gs <strong>and</strong> flat domes <strong>and</strong> a lime plaster<br />
f<strong>in</strong>ish. The walls of the gateways have sunk<br />
about 1.5 m <strong>in</strong>to the raised ground level. In<br />
this way, the connect<strong>in</strong>g passages between<br />
the roadways now have waist-high s<strong>and</strong>stone<br />
barriers; it must have been possible orig<strong>in</strong>ally<br />
to pass underneath them. The plaster<br />
decoration that survives on the <strong>in</strong>terior<br />
surfaces shows lavish attention to detail.<br />
Presently, the gates are located <strong>in</strong> the<br />
middle of a busy vehicular road <strong>and</strong> are<br />
prone to damage. At the southern end of<br />
the gateway is located another large <strong>and</strong><br />
impos<strong>in</strong>g gateway that must have led <strong>in</strong>to<br />
a garden. It has a large po<strong>in</strong>ted arch that<br />
encloses an open<strong>in</strong>g spanned by a stone<br />
l<strong>in</strong>tel which could possibly be a slightly later<br />
addition. There are jharokhas (overhang<strong>in</strong>g<br />
enclosed balconies) <strong>in</strong> the ma<strong>in</strong> structure open<strong>in</strong>gs on either end<br />
of the upper level that are made out of red s<strong>and</strong>stone.<br />
Tim<strong>in</strong>gs: Sunrise–Sunset<br />
Entry: Free<br />
6. MahalDar khan GarDen anD Gateway<br />
Mahaldar Khan as we know now, was a nasir or general <strong>in</strong> the<br />
<strong>Mughal</strong> army under Muhammed Shah ‘Rangeela’. He is credited<br />
with hav<strong>in</strong>g built the Tripolia Gateway <strong>and</strong> also his own garden on<br />
the road connect<strong>in</strong>g the two fac<strong>in</strong>g gateways. Although the garden<br />
has completely disappeared, (the site is now occupied by a timber<br />
yard <strong>and</strong> scrap market), its gateway has survived, albeit <strong>in</strong> a much<br />
altered condition.<br />
The gateway to the garden itself is a two-storey structure made<br />
up of Lakhori bricks, which was earlier faced with red s<strong>and</strong>stone.<br />
The lower level is now almost obscured by small shops <strong>and</strong> the<br />
upper level is be<strong>in</strong>g used as a residence. At the upper level, two<br />
s<strong>and</strong>stone project<strong>in</strong>g balconies can be seen flank<strong>in</strong>g either side<br />
of the gateway. There are also three arched open<strong>in</strong>gs <strong>in</strong> the centre<br />
that have been bricked up. Some plaster decoration can be seen<br />
on the <strong>in</strong>terior surfaces.<br />
Tim<strong>in</strong>gs: Sunrise–Sunset<br />
Entry: Free
7. roshanara GarDen<br />
Roshanara Begum was the second daughter of the <strong>Mughal</strong><br />
emperor Shahjahan <strong>and</strong> his beloved wife Mumtaz Mahal. It is<br />
a well-known fact that dur<strong>in</strong>g the struggle for accession to the<br />
<strong>Mughal</strong> throne, Jahanara, the eldest daughter of Shahjahan sided<br />
with the more popular Dara Shikoh, while Roshanara supported<br />
Aurangzeb <strong>and</strong> is said to have been the masterm<strong>in</strong>d beh<strong>in</strong>d his<br />
accession to the <strong>Mughal</strong> throne. To help Aurangzeb, she even spied<br />
on Dara Shikoh on a regular basis. Today, however, Roshanara is<br />
best known for the Roshanara Bagh, a pleasure garden located<br />
north-west of the walled city. The orig<strong>in</strong>al bagh has<br />
become much smaller as a part of it was taken<br />
over by the Roshanara Club <strong>in</strong> the late n<strong>in</strong>eteenth<br />
century dur<strong>in</strong>g the British period.<br />
The bagh was designed <strong>and</strong> commissioned<br />
by Roshanara for her residence <strong>in</strong> the 1650s,<br />
the same time when Shahjahan was build<strong>in</strong>g<br />
Shahjahanabad, <strong>and</strong> after her death <strong>in</strong> 1671, this<br />
also became her burial place. Only two build<strong>in</strong>gs<br />
now survive—a central pavilion or baradari <strong>and</strong><br />
an entrance gate. The orig<strong>in</strong>al char-bagh layout of<br />
the garden, <strong>in</strong> the middle of which the current<br />
pavilion must have stood, was obliterated when it<br />
was converted <strong>in</strong>to an English garden. Today the<br />
park is not just a place for catch<strong>in</strong>g a glimpse of<br />
<strong>Delhi</strong>’s historical <strong>and</strong> architectural legacy but also<br />
a perfect venue for see<strong>in</strong>g some old <strong>and</strong><br />
lovely trees. The bagh is entered from what rema<strong>in</strong>s<br />
of the orig<strong>in</strong>al gateway. The gateway is f<strong>in</strong>ished <strong>in</strong> lime plaster,<br />
but one can see tantaliz<strong>in</strong>g rema<strong>in</strong>s of some beautiful glazed-tile<br />
decorations <strong>in</strong> parts, especially <strong>in</strong> the upper portions. A channel<br />
runs from the gate to the pavilion some distance away, which<br />
must have orig<strong>in</strong>ally conta<strong>in</strong>ed founta<strong>in</strong>s with<strong>in</strong>. At the end of this<br />
water channel st<strong>and</strong>s the ma<strong>in</strong> pavilion <strong>in</strong> the middle of a square<br />
pool from which the build<strong>in</strong>g can be accessed from two sides.<br />
Like Shalimar Bagh, the pool here is also decorated with sculpted<br />
kangura pattern on its edges. The pavilion itself is a beautifully<br />
proportioned build<strong>in</strong>g, rem<strong>in</strong>iscent of earlier <strong>Mughal</strong> build<strong>in</strong>gs,<br />
although the bulbous columns of the arcade are of late Shahjahani<br />
design. It is made of Lakhori bricks <strong>and</strong> s<strong>and</strong>stone <strong>and</strong> covered<br />
with lime plaster decoration. On the <strong>in</strong>terior, traces of delicate<br />
pa<strong>in</strong>t<strong>in</strong>gs done on lime plaster can be seen.<br />
Roshanara’s grave lies <strong>in</strong> the centre of this pavillion. Some say<br />
that even though Roshanara was Aurangzeb’s favourite sibl<strong>in</strong>g, she<br />
fell out with the emperor <strong>in</strong> her later days <strong>and</strong> that her end was<br />
sealed by Aurangazeb when she was found with a secret lover <strong>in</strong><br />
her garden <strong>and</strong> was poisoned thereafter. She died at the age of 54<br />
<strong>and</strong> Aurangazeb had her <strong>in</strong>terred <strong>in</strong> the Roshanara Bagh. The grave<br />
is housed <strong>in</strong> the centre of an enclosure created by four marble<br />
screens with jali (screen with ornamental patterns) work, but is<br />
an open grave now, covered only with earth, the marble cenotaph<br />
probably hav<strong>in</strong>g been stolen at some po<strong>in</strong>t.<br />
Tim<strong>in</strong>gs: Sunrise–Sunset<br />
Entry: Free
Shalimar Bagh<br />
4<br />
R<strong>in</strong>g Road<br />
Gr<strong>and</strong> Trunk Road<br />
Maharaja Agrasen Marg<br />
Rampura Marg<br />
(i)<br />
Mahatma G<strong>and</strong>hi Marg<br />
Rohtak Road<br />
2<br />
Ja<strong>in</strong> M<strong>and</strong>ir Road<br />
Maqbara Paik<br />
3<br />
Badli Sarai<br />
Maharaja Nahar S<strong>in</strong>gh Marg<br />
Jahangir Puri<br />
(ii)<br />
Poorvi Shalimar Bagh<br />
Ashok Vihar Police Stn Rd<br />
Fly<strong>in</strong>g Officer S S Rana Marg<br />
R<strong>in</strong>g Road<br />
KC Goyal Marg<br />
Prakashvir Shastri Marg<br />
Outer R<strong>in</strong>g RoadDr K B Hegde Marg<br />
Karnal Road<br />
Azadpur<br />
Ashok Vihar<br />
Ashok Vihar Road<br />
Vir B<strong>and</strong>a Bairagi Marg<br />
New<br />
Sabzi<br />
M<strong>and</strong>i<br />
Swami Narayan Marg<br />
Gr<strong>and</strong> Trunk Road<br />
Gulabi Bagh<br />
<strong>Coronation</strong> <strong>Park</strong><br />
Model Town<br />
Rana Pratap<br />
Bagh<br />
6<br />
(iv)<br />
St Nagar Marg<br />
1<br />
Shanti Swaroop<br />
Tyagi Marg<br />
Kalyan Vihar<br />
5<br />
Tripolia Gateway<br />
Shakti Vihar Nagar<br />
Mahaldar Khan<br />
Garden <strong>and</strong> Gateway<br />
Roshanara Garden<br />
(iii)<br />
S<strong>in</strong>gh Sabha Rd<br />
7<br />
Rosha n ara Rd<br />
Nearest Bus Stops<br />
(i) Maqbara Paik: 165<br />
(ii) Badli Sarai: 159, 131,<br />
199, 113, 333, 116,<br />
982, 259<br />
(iii) C.V. Raman: 171<br />
(iv) Tripolia Gate: 19A, 181,<br />
131, 102, 101E<br />
Bus St<strong>and</strong><br />
Petrol Pump<br />
Toilets<br />
Cafeteria<br />
Metro Station
SULTAN GHARI<br />
Route 1<br />
CORONATION<br />
PARK<br />
Mehrauli Village<br />
SAFDARJUNG<br />
Qutb<br />
M<strong>in</strong>ar<br />
SHAHJAHANABAD<br />
NEW DELHI<br />
Hauz Khas<br />
Connaught<br />
Place<br />
Jantar<br />
Mantar<br />
Rashtrapati<br />
Bhavan<br />
Safdarjung’s<br />
Tomb<br />
Civil<br />
L<strong>in</strong>es<br />
Route 3<br />
Jahanpanah<br />
Mehrauli<br />
Archaeological <strong>Park</strong><br />
This publication has been made possible<br />
by <strong>World</strong> Monuments Fund’s Susta<strong>in</strong>able<br />
Tourism Initiative, sponsored by<br />
American Express.<br />
Lodi<br />
Garden<br />
Khirki<br />
Siri<br />
Route 6<br />
Route 7<br />
Route 4<br />
Chirag<br />
Dilli<br />
MEHRAULI<br />
Route 2<br />
<strong>Delhi</strong> Metro<br />
Ho Ho Bus Route<br />
Heritage Route<br />
Red Fort<br />
Route 5<br />
Kotla<br />
Firoz Shah<br />
Purana<br />
Qila<br />
NIZAMUDDIN<br />
Humayun’s<br />
Tomb<br />
TUGHLAQABAD<br />
SPONSOR Created by<br />
INTACH<br />
<strong>Delhi</strong> Chapter


