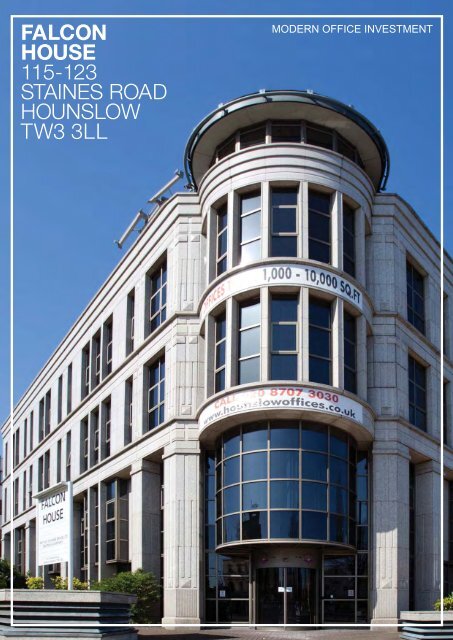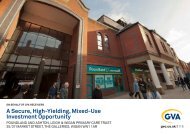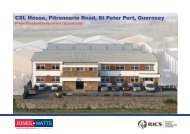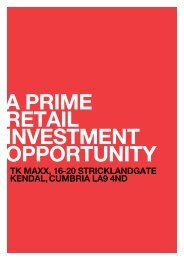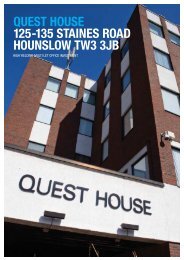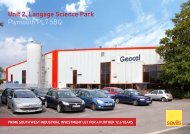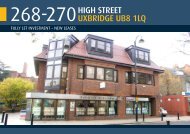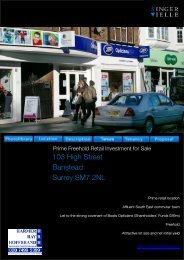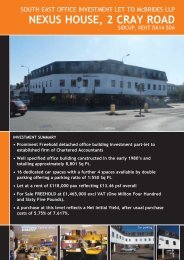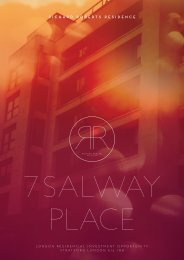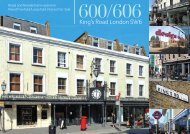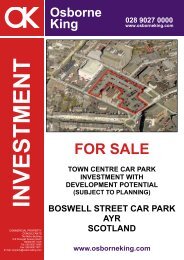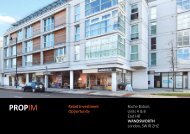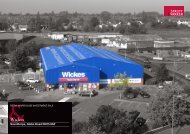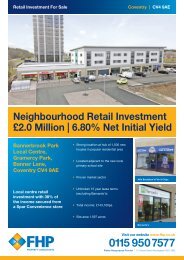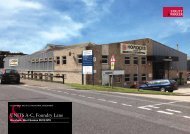falcon house 115-123 staines road hounslow tw3 3ll - Propex
falcon house 115-123 staines road hounslow tw3 3ll - Propex
falcon house 115-123 staines road hounslow tw3 3ll - Propex
Create successful ePaper yourself
Turn your PDF publications into a flip-book with our unique Google optimized e-Paper software.
FALCON<br />
HOUSE<br />
<strong>115</strong>-<strong>123</strong><br />
STAINES ROAD<br />
HOUNSLOW<br />
TW3 3LL<br />
MODERN OFFICE INVESTMENT
FALCON<br />
HOUSE<br />
<strong>115</strong>-<strong>123</strong><br />
STAINES ROAD<br />
HOUNSLOW<br />
TW3 3LL<br />
Investment Considerations<br />
• Self contained modern offi ce building.<br />
• Prominently situated fronting the A315<br />
Staines Road in close proximity to<br />
Heathrow International Airport.<br />
• Freehold.<br />
• 25,330 sq ft (2,353.15 sq m) on basement,<br />
ground and four upper fl oors.<br />
• Excellent car parking ratio of 1:352 sq ft<br />
(1:32.68 sq m).<br />
• Current income of £230,935 per annum.<br />
• Substantial reversion to £384,940 per annum<br />
(based upon our opinion of ERV) upon<br />
letting the vacant 10,267 sq ft (953.80 sq m).<br />
• Excellent transport communications with<br />
Hounslow Central underground station<br />
approximately 800 metres to the north east.<br />
• Signifi cant opportunities to enhance capital<br />
value through active asset management.<br />
• Potential for alternative uses subject to<br />
the necessary consents.<br />
• Offers in excess of £3,800,000 (Three<br />
Million Eight Hunded Thousand Pounds)<br />
subject to contract and exclusive of VAT<br />
equating to a capital value of £150 per sq ft<br />
(£1,615 per sq m).<br />
• SPV purchase also available.
Tenancies<br />
The ground, fi rst and second fl oors are let to two tenants on effective<br />
full repairing and insuring leases at a current rental of £219,235 per<br />
annum with the remaining third and fourth fl oors, extending to 10,267<br />
sq ft (953.80 sq m), being vacant.<br />
Estimated Rental Value<br />
We are of the opinion that the estimated rental value is £15.00 per sq ft<br />
(£161.46 per sq m).<br />
Based on letting the vacant third and fourth fl oors at our opinion of<br />
estimated rental value, the current rental income will increase to<br />
£373,240 per annum.<br />
Covenant<br />
First Rate Exchange Services Limited<br />
First Rate is a leading provider of foreign currency to businesses<br />
across the UK, having the largest share of consumer travel money<br />
transactions. The company is Europe’s major provider of travellers<br />
cheques and one of the top 5 global providers.<br />
For the year ended March 2010, the company reported a pre-tax<br />
profi t of £85,804,000 and net worth of £88,570,000 from a turnover of<br />
£151,342,000.<br />
For additional information please see: www.fi rstrate.co.uk<br />
Description<br />
Built in the early 1990’s, Falcon House is a self contained offi ce<br />
arranged on basement, ground and four upper fl oors. Car parking is<br />
situated on ground and basement levels.<br />
The property is of concrete frame construction with elevations of<br />
mullion stonework in-fi lled with double glazed solar refl ective panels<br />
thereby providing excellent natural light.<br />
The offi ces specifi cation includes:<br />
• Hiross underfl oor air conditioning<br />
• Full height solar refl ective double glazing<br />
• Suspended ceilings with integral<br />
category II lighting<br />
• Raised fl oors<br />
• Well confi gured fl oorplates enabling<br />
fl exibility of subdivision<br />
• Two 8 person passenger lifts serving all<br />
fl oors and one 500kg goods lift serving<br />
ground to fourth fl oors<br />
• Male and Female WCs to each fl oor with<br />
a disabled WC to the ground fl oor<br />
• 24 hour access<br />
Car Parking<br />
There are 72 on site car parking spaces (11 surface, 10 undercroft<br />
and 51 basement) providing an excellent car parking ratio of 1:352 sq ft<br />
(1:32.68 sq m). The car park is accessed from Hospital Road.<br />
Site<br />
The site extends to approximately 0.17 hectares (0.42 acres).<br />
Tenure<br />
Freehold.<br />
Tenant Floor Net Internal Area Le<br />
Sq Ft Sq M Start<br />
Nwork Solutions Limited Part Ground 157 14.58 8-Oct-10<br />
First Rate Exchange Services<br />
Limited<br />
Part Ground<br />
First<br />
Second<br />
1,655<br />
6,475<br />
6,776<br />
153.75<br />
601.53<br />
629.49<br />
Sub Total 14,906 1,384.77<br />
3-Dec-04<br />
Vacant Third 6,183 574.40 -<br />
Vacant Fourth 4,084 379.40 -<br />
Nwork Solutions Limited Car park<br />
licence<br />
Quest Diagnostics Limited Car park<br />
licence<br />
TOTAL 25,330 2,353.15<br />
- - 1-Nov-10<br />
- - 9-May-11
FALCON HOUSE<br />
STAINES ROAD<br />
ROMAN ROAD<br />
se Rent Review Rent ERV Demised<br />
Car Parking<br />
Spaces<br />
Expiry<br />
(Break)<br />
Per<br />
Annum<br />
7-Oct-11 - £1,135<br />
(See Comments)<br />
HOSPITAL ROAD<br />
Crown Copyright - licence no. 100020449. Based on Ordnance Survey 2010.<br />
Not to Scale - For Identifi cation Purposes Only.<br />
2-Dec-19<br />
(03-Dec-12)<br />
(03-Dec-15)<br />
3-Dec-14 £217,500<br />
(See Comments)<br />
Per Sq Ft<br />
(Per Sq M)<br />
£7.23<br />
(£77.85)<br />
£14.59<br />
(£157.07)<br />
Per Annum Per Sq Ft<br />
(Per Sq M)<br />
£2,355 £15.00<br />
(£161.46)<br />
£223,590 £15.00<br />
(£161.46)<br />
- - - - £92,745 £15.00<br />
(£161.46)<br />
- - - - £61,260 £15.00<br />
(£161.46)<br />
Comments<br />
- Rent deposit held of £470.<br />
Rent paid monthly.<br />
Lease excluded from s24-28 of the Landlord & Tenant Act 1954.<br />
Rent passing of £4,069.06 is inclusive of rates, insurance &<br />
service charge estimated at £18.69 per sq ft.<br />
52 Service charge cap of £7.00 per sq ft reviewed June 2010 &<br />
annually thereafter to RPI.<br />
Tenant break on 6 months prior notice.<br />
The December quarter's rent is reduced by 1/12th of the annual<br />
rent as no rent is payable for the month of January in each of the<br />
years from 2005-2014 inclusive. This rent free period is personal<br />
to the tenant.<br />
7-Oct-11 - £600 - £600 - 1 Mutual break on 1 months prior notice.<br />
8-May-13 - £11,700 - £11,700 - 13 Rent payable monthly in advance.<br />
Mutual break on 1 months prior notice.<br />
£230,935 £392,250 66<br />
-<br />
-<br />
All tenancy information is from our clients management records.
Location<br />
The London Borough of Hounslow is located in Greater London with<br />
Hounslow, being the principal town, situated approximately 19 km<br />
(12 miles) to the west of Central London. The Borough is bordered<br />
by Heathrow International Airport to the west, the M4 Motorway to<br />
the north, the A205 South / North Circular to the east and the River<br />
Thames to the south.<br />
Hounslow is an established offi ce location which has attracted<br />
a diverse base of national and international companies from the<br />
pharmaceutical, IT, fi nancial services and airline industries together<br />
with various local government departments. Major occupiers include<br />
GlaxoSmithKline, BSkyB, Pernod Ricard, GE Capital, Sabre, British<br />
Airways, Alitalia and American Airlines.<br />
The town benefi ts from an excellent communications network<br />
by <strong>road</strong>, air and rail:<br />
Station Destination Approximate<br />
Journey Time<br />
Hounslow Mainline London Waterloo 38 mins<br />
Hounslow Central Heathrow International Airport 10 mins<br />
West End 37 mins<br />
City 43 mins<br />
Air Km Miles<br />
London Heathrow International 5 3<br />
Road Km Miles<br />
Central London 19 12<br />
M40 (jcn 1a) 13 8<br />
M4 (jcn 3) 3 2<br />
M25 (jcn 15) 10 6<br />
M3 (jcn 1) 5 3<br />
Situation<br />
Falcon House occupies a prominent corner position fronting the north<br />
side of the A315 Staines Road at its junction with Hospital Road.<br />
Hounslow Central underground (Piccadilly line) is approximately<br />
800 metres to the north east with the mainline Hounslow Station<br />
approximately 1.1 km (0.7 miles) to the south east providing regular<br />
services to Central London (Waterloo).<br />
The substantial town centre retail and leisure amenities are situated<br />
300 metres to the east.<br />
The property is in a mixed use location including offi ces, retail<br />
warehousing, new build residential apartments and the Heart of<br />
Hounslow Centre for Health. Nearby occupiers include Quest<br />
Diagnostics, Aer Lingus, The Big Yellow Self Storage, Halfords,<br />
Currys and Aldi.<br />
J15 M25<br />
M25<br />
13<br />
A30 <br />
J12 M25<br />
J2 M3<br />
A312<br />
TOWARDS<br />
M25<br />
HATTON<br />
FAGGS RD (A312) CAUSEWAY<br />
(A312)<br />
FELTHAM<br />
RAIL<br />
WEST<br />
DRAYTON<br />
J4b M4<br />
TOWARDS M4<br />
A30<br />
HOUNSLOW RD<br />
HARLINGTON RD W<br />
TOWARDS A316<br />
A4<br />
LONDON<br />
HEATHROW<br />
AIRPORT<br />
ASHFORD<br />
M3<br />
A30<br />
STAINES RD<br />
HAYES<br />
FALCON HOUSE<br />
A315<br />
FELTHAM<br />
1<br />
BATH RD<br />
(A315)<br />
HOUNSLOW<br />
HEATH<br />
A312<br />
3<br />
A312<br />
HOUNSLOW<br />
WEST<br />
WEST<br />
MOLESEY<br />
WELLINGTON RD<br />
SUTTON LN<br />
M4<br />
SOUTHALL<br />
A4<br />
ISLEWORTH<br />
HOUNSLOW<br />
HANWORTH ROAD<br />
A316<br />
LAMPTON<br />
PARK<br />
EAST<br />
MOLESEY<br />
(A314)<br />
LAMPTON RD<br />
TOWARDS M3<br />
TWICKENHAM<br />
BUSHY<br />
PARK<br />
HIGH ST<br />
EALING ACTON<br />
2<br />
A406<br />
A307<br />
KEW ROYAL<br />
BOTANIC<br />
GARDEN<br />
OSTERLEY<br />
RICHMOND<br />
HOUNSLOW<br />
CENTRAL<br />
HOUNSLOW<br />
EAST<br />
LONDON RD<br />
FALCON HOUSE<br />
RICHMOND<br />
PARK<br />
A205<br />
KINGSTON<br />
UPON THAMES<br />
HOUNSLOW<br />
HOUNSLOW<br />
RAIL<br />
WHITTON<br />
RAIL<br />
Not to scale - For identifi cation purposes only.<br />
(A315)<br />
A316<br />
CHISWICK<br />
1 A4<br />
A4<br />
A316<br />
A205<br />
A3<br />
ISLEWORTH<br />
RAIL<br />
RICHMOND RD<br />
PUTNEY<br />
WIMBLEDON<br />
COMMON<br />
TOWARDS<br />
CENTRAL<br />
LONDON<br />
(A310)<br />
TWICKENHAM RD<br />
TWICKENHAM<br />
RAIL<br />
(A305)
VAT<br />
The property is elected for VAT.<br />
Capital Allowances<br />
Capital allowances may be available by separate negotiation.<br />
Contacts<br />
De Souza and Co<br />
3 Maple Grove Business Centre, Lawrence Road<br />
Hounslow<br />
TW4 6DR<br />
Paul Flannery Frank De Souza<br />
T: 020 8707 3030 T: 020 8707 3030<br />
E: PaulF@DeSouza.co.uk E: frank@DeSouza.co.uk<br />
Special Purpose Vehicle<br />
The asset is held in a Special Purpose Vehicle (SPV).<br />
Further information is available upon request.<br />
Proposal<br />
Offers in excess of £3,800,000 (Three Million Eight Hundred Thousand<br />
Pounds) subject to contract and exclusive of VAT equating to a capital<br />
value of only £150 per sq ft (£1,615 per sq m).<br />
Philip Hunt Associates Limited<br />
26 Bruton Street<br />
London<br />
W1J 6QL<br />
Philip Hunt<br />
T: 020 7493 9547<br />
E: Philip@phainvest.co.uk<br />
IMPORTANT NOTICE<br />
De Souza and Co and Philip Hunt Associates Limited and their clients give notice that:<br />
1. They are not authorised to make or give any representations or warranties in relation to the property either here or elsewhere, either on their own behalf or on behalf<br />
of their client or otherwise. They assume no responsibility for any statement that may be made in these particulars. These particulars do not form part of any offer<br />
or contract and must not be relied upon as statements or representations of fact. 2. Any areas, measurements or distances are approximate. The text, photographs<br />
and plans are for guidance only and are not necessarily comprehensive. It should not be assumed that the property has all necessary planning, building regulation or<br />
other consents and De Souza and Co and Philip Hunt Associates Limited have not tested any services, equipment or facilities. Purchasers must satisfy themselves<br />
by inspection or otherwise. May 2011.


