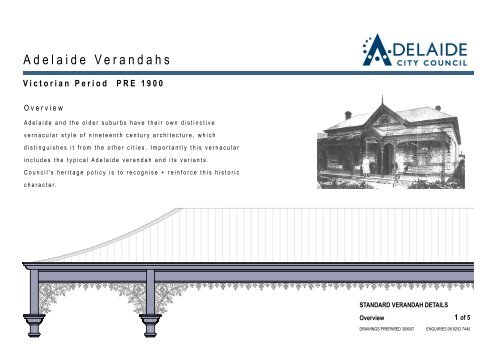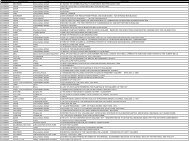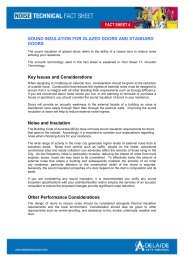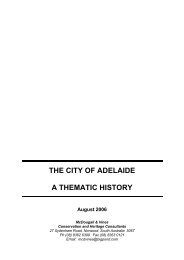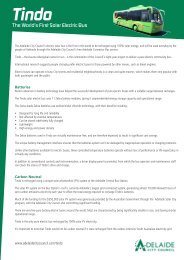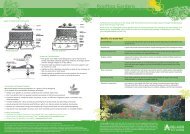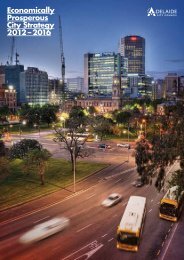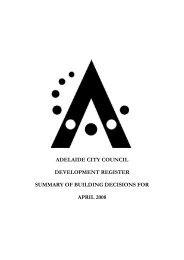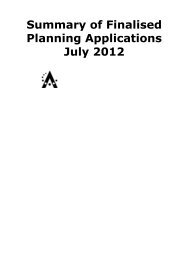Verandah Conservation for Heritage Listed Places - Adelaide City ...
Verandah Conservation for Heritage Listed Places - Adelaide City ...
Verandah Conservation for Heritage Listed Places - Adelaide City ...
You also want an ePaper? Increase the reach of your titles
YUMPU automatically turns print PDFs into web optimized ePapers that Google loves.
A d e l a i d e V e r a n d a h s<br />
V i c t o r i a n P e r i o d P R E 1 9 0 0<br />
O v e r v i e w<br />
A d e l a i d e a n d t h e o l d e r s u b u r b s h a v e t h e i r o w n d i s t i n c t i v e<br />
v e r n a c u l a r s t y l e o f n i n e t e e n t h c e n t u r y a r c h i t e c t u r e , w h i c h<br />
d i s t i n g u i s h e s i t f r o m t h e o t h e r c i t i e s . I m p o r t a n t l y t h i s v e r n a c u l a r<br />
i n c l u d e s t h e t y p i c a l A d e l a i d e v e r a n d a h a n d i t s v a r i a n t s .<br />
C o u n c i l ' s h e r i t a g e p o l i c y i s t o r e c o g n i s e + r e i n f o r c e t h i s h i s t o r i c<br />
c h a r a c t e r .<br />
STANDARD VERANDAH DETAILS<br />
Overview<br />
DRAWINGS PREPARED 30/6/07<br />
1<br />
of 5<br />
ENQUIRIES 08 8203 7445
front door transom<br />
front door threshold<br />
cast iron vent under door<br />
0.8 metal hip strap folded back on itself<br />
G L O S S A R Y O F T E R M S<br />
rolled hip flashing (acrylic coated lead)<br />
brick string course<br />
wall plate 4" x 2"<br />
chamfered<br />
roof profile -<br />
end panel -<br />
hip flashing<br />
100mm refolded OGEE gutter<br />
post / fascia housing combination<br />
scotia 32 - 42mm or 19mm square<br />
bead<br />
fascia - A B C D<br />
corner bracket -<br />
fascia return<br />
cast iron frieze (optional)<br />
capital -<br />
neck moulding-<br />
stop chamfers (chiselled ends<br />
not routed)<br />
divider screen capping<br />
divider screen -<br />
divider screen rail -<br />
post<br />
bottom rail<br />
post base -<br />
A B C D E<br />
A B C<br />
A B C D<br />
A B C D<br />
A B C D<br />
A B C<br />
A B C D<br />
verandah base edging -<br />
E<br />
A B C D<br />
A B C D<br />
R O O F P R O F I L E S<br />
EARLY<br />
VICTORIAN<br />
CONCAVE OR EYELASH<br />
A<br />
B<br />
C<br />
D<br />
E<br />
CONVEX<br />
OGEE OR BELL CURVE<br />
STRAIGHT<br />
BULLNOSE<br />
LATE<br />
VICTORIAN<br />
ADELAIDE VERANDAHS<br />
Victorian Period 1870 - 1900<br />
ADELAIDE’S OWN VERNACULAR<br />
<strong>Adelaide</strong> and its older suburbs have their own distinctive<br />
vernacular style of nineteenth century architecture, which<br />
distinguishes it from the other cities. Importantly this vernacular<br />
includes the typical <strong>Adelaide</strong> verandah and its variants.<br />
Council's heritage policy is to recognise + rein<strong>for</strong>ce <strong>Adelaide</strong>'s<br />
unique historic character, established by this vernacular based on<br />
archival photographic and physical evidence and to ensure that<br />
new and replacement verandahs are historically accurate and<br />
complement <strong>Adelaide</strong>’s historic houses.<br />
RETAINING ORIGINAL VERANDAHS AND REMNANTS<br />
Where an original verandah still exists in whole or in part, the<br />
original elements should be retained and repaired rather than<br />
replaced. It is better to have ‘The Real McCoy’ rather than a new<br />
facsimile in heritage terms. Partially rotten timber posts/fascias<br />
can often be repaired using epoxy or by splicing new timber into<br />
the remaining sound timber. Generally original galvanized iron<br />
verandah roof iron should be conserved.<br />
RESEARCH<br />
In the absence of having of an original verandah, one should<br />
endeavour to find out what the original verandah looked like.<br />
There may be remnants of the original verandah, often there is a<br />
half post remaining against the wall, sometimes complete with<br />
post mouldings. Often an impression of the original verandah half<br />
post and mouldings can be seen on the plaster quoin where a<br />
paint build impression has been left as a ghost of the original<br />
verandah. Impressions of the original roof profile are often evident<br />
where it returned to the wall.<br />
Any physical evidence found should <strong>for</strong>m the basis of the new<br />
verandah reinstatement, and any remnants should be retained<br />
and incorporated into the new verandah.<br />
Historical photos may be available from past owners or online<br />
through the State Library of South Australia Mortlock Library<br />
Pictorial Collection of South Australiana: (search the street name<br />
or town acre eg 'acre 499')<br />
www.catalog.slsa.sa.gov.au:1084/search/X<br />
Additional resources and assistance can be sought via the<br />
<strong>Adelaide</strong> <strong>City</strong> Council heritage website:<br />
www.adelaidecitycouncil.com.au/heritage<br />
STANDARD VERANDAH DETAILS<br />
page 2<br />
DRAWINGS PREPARED 30/6/07<br />
2 of 5<br />
ENQUIRIES 08 8203 7445
E N D P A N E L S<br />
acrylic coated lead rolled top<br />
flashing<br />
A<br />
HIPPED<br />
GABLE ENDED (CONCAVE)<br />
GABLE END (BULLNOSE)<br />
fit snug against<br />
the wall (no<br />
flashing)<br />
B<br />
B v a r i a n t<br />
MATERIALS<br />
- matchboard (vertical or<br />
diagonal)<br />
- mini-orb<br />
(vertical)<br />
- fine (20mm) lattice<br />
(diagonal)<br />
NOTE: A RANGE OF CAST IRON BRACKETS AND FRIEZES<br />
WERE USED IN VICTORIAN TIMES FROM THE AC HARLEY<br />
FULTONS ET AL RANGES MANY OF WHICH ARE STILL<br />
AVALIABLE. CONTACT COUNCIL HERITAGE STAFF FOR<br />
ASSISTANCE WITH APPROPRIATE SELECTIONS<br />
C O R N E R B R A C K E T S D I V I D E R S C R E E N S<br />
A<br />
B<br />
C<br />
D<br />
E<br />
A<br />
B<br />
C<br />
STRAIGHT<br />
RAKED<br />
OGEE<br />
CURVED<br />
MATERIALS<br />
- corrugated<br />
iron (19mm<br />
barrel press<br />
iron)<br />
- mini-orb<br />
- 150mm<br />
regency<br />
beaded<br />
matchboard<br />
TYPICAL DESIGN<br />
The most common mid victorian era <strong>Adelaide</strong> verandah was<br />
typically a concave (eyelash) profile with square timber with<br />
decorative mouldings. Later verandahs had a bullnosed profile<br />
and later still had turned timber posts. Even quite modest<br />
cottages had relatively ornate verandahs, which served to both<br />
shelter and decorate the house.<br />
HEIGHT & WIDTH<br />
Typically ‘<strong>Adelaide</strong>’ verandahs were about 2200-2300mm (7+ft)<br />
high, such that the underside of the fascia aligned with the<br />
transom over the front door. Sometimes the verandah had a<br />
frieze rail at this height when the overall height of the building<br />
and verandah was greater. The width varied from as narrow as<br />
1100mm to as wide as 2500mm, though a width in the range<br />
1500-1800mm (5-6ft) is common. Generally smaller lower<br />
cottages set close to the street had narrower verandahs and<br />
larger houses with substantial front gardens had wider<br />
verandahs.<br />
NOTE*<br />
The most common mistake with new verandah reinstatement is<br />
having the fascia too high, such that it is higher than the front<br />
door and the roof slope too shallow.<br />
SET-OUT APPROACH<br />
Generally verandahs were set out with posts spaced, such that<br />
the posts frame both the front door and the adjacent windows<br />
such that the windows appear to be in the centre of the span.<br />
A common mistake is to set the posts out at equal spans such<br />
that the post positions do not relate to the windows, and<br />
sometimes even end up partly in front of the windows.<br />
PAINTING<br />
<strong>Verandah</strong> roofs were often painted, even when the main roof was<br />
not painted (ie left unpainted galvanized iron). Thus it is<br />
appropriate to have a new galvanized/grey roof and a red or a<br />
traditional striped verandah. Alternatively, if a uni<strong>for</strong>m appearance<br />
is sought, the new or existing roof and verandah can be painted<br />
with a traditional micaceous (bridge) paint, which generally is<br />
dark grey and very long lasting.<br />
The underside of verandahs was invariably a light pastel green<br />
type colour, such as ‘Eau de Nil’(Water of the Nile) or the backing<br />
colour of canvas, ‘Opaline Green’.<br />
The original colour is often evident on the wall plate or splatters<br />
on the wall. Blue/grey green variants can be used, but a soft<br />
pastel colour that is restful on the eye is the key, as opposed to<br />
cream or white. The green colour is also considered to deter flys.<br />
All metal elements including gutters & cast iron should be<br />
painted with gloss enamel (rather than water based acrylic<br />
paint) to avoide rusting.<br />
STANDARD VERANDAH DETAILS<br />
page 3<br />
DRAWINGS PREPARED 30/6/07<br />
3 of 5<br />
ENQUIRIES 08 8203 7445
P O S T / F A S C I A H O U S I N G C O M B I N A T I O N S<br />
1 : 2 0<br />
FINE (12mm) BEADED<br />
A FASCIA, NOTCHED INTO B<br />
FASCIA /<br />
FRIEZE<br />
ALIGNED<br />
WITH<br />
UNDERSIDE<br />
OF<br />
TRANSOM<br />
post width<br />
post width<br />
A<br />
POST<br />
A<br />
cast iron corner<br />
bracket<br />
SMALL OGEE<br />
CAPITAL WITH<br />
BEAD<br />
A<br />
PLAIN POST<br />
BASE(TYPICAL)<br />
historically buried<br />
ROUNDED EDGE PLAIN<br />
CONCRETE BASE<br />
B<br />
N E C K M O U L D I N G S<br />
1 : 1<br />
12-24mm BEADED FASCIA<br />
A B<br />
cast iron corner bracket<br />
B<br />
B<br />
LARGE OGEE<br />
CAPITAL WITH<br />
SCOTIA<br />
SIMPLE<br />
BEVELL<br />
SKIRTING<br />
BLOCK<br />
(COMMON)<br />
65-70mm CANT<br />
BRICK EDGING WITH<br />
CUT & STRUCK 3:1<br />
(SAND:LIME)<br />
MORTAR<br />
5mm gap with<br />
silicone to protect<br />
from rotting<br />
GALVANIZED 'T' PIECE 'U' OR 'T' PIECE POST FIXING<br />
CONCEALED POST FIXING CONCEALED BY SKIRTNG BLOCKS<br />
C<br />
C<br />
STOP CHAMFERED BEVELLED<br />
FASCIA<br />
(bevel stops<br />
100mm short of<br />
corner bracket)<br />
frieze<br />
cast iron corner bracket<br />
with frieze running<br />
between posts<br />
C<br />
C<br />
SMALL BLOCK<br />
CAPITAL<br />
32 - 40mm 32 - 40mm<br />
C<br />
D<br />
D<br />
SQUARE FASCIA WITH TIMBER<br />
FRIEZE RAIL<br />
frieze<br />
frieze rail 60 x 60<br />
cast iron corner<br />
bracket<br />
STRAIGHT CHAMFER<br />
CURVED CHAMFER WITH<br />
A (COMMON) B STEP (COMMON) C<br />
LAMBS<br />
TOUNGE<br />
SKIRTING<br />
BLOCK<br />
(LESS<br />
COMMON)<br />
230mm BULLNOSE<br />
SLATE<br />
D<br />
D<br />
LARGE BLOCK<br />
CAPITAL<br />
305mm BULLNOSE SLATE<br />
INAPPROPRIATE PROPRIETARY<br />
CAST ALUMINIUM 'OFF THE SHELF'<br />
POST BASE<br />
(may be beaded or stop<br />
chamfered to outside face)<br />
~ 290 - 350<br />
TO MATCH HEIGHT<br />
OF CORNER BRACKET<br />
OGEE CHAMFER (RARE)<br />
CAST IRON ELEVATED POST<br />
SHOE<br />
(UN COMMON)<br />
C A P I T A L S<br />
1 : 1<br />
A<br />
C<br />
OGEE CAPITAL<br />
SMALL BLOCK CAPITAL<br />
VERANDAH BASE<br />
Generally verandah bases are set sufficiently below the front door<br />
threshold to allow <strong>for</strong> a vent to aid underfloor ventilation in the<br />
hallway. Sometimes the base did come up to the underside of a<br />
thick redgum threshold when heights didn’t allow <strong>for</strong> a vent<br />
underneath.<br />
Tiled verandahs always had an edging of either bullnose slate or<br />
cant (splayed) bricks on edge. It was often common <strong>for</strong> a simple<br />
smooth concrete type finish verandah with a gently curved edge.<br />
Bullnose slate edging was generally between 32 and 40mm<br />
(11/4”-11/2”) thick, and sometimes as much as 50mm (2”). The<br />
width was either 230mm (9”) OR 305mm (1ft).<br />
Cant brick edging had a 60mm splay and were about 65mm wide.<br />
Below the edging it was typically bluestone where it was<br />
exposed.<br />
The posts were generally centred on the edging.<br />
<strong>Verandah</strong>s were not always tiled; often a simpe red screed was<br />
laid within the border, or a square of tiles in front of the front door.<br />
Earlier and mid Victorian houses typically had pottery tiles, 6”<br />
wide square set on a diagonal in two colours, or hexagonal tiles<br />
with oatmeal squares within. Later Victorian houses generally had<br />
the red and cream or black octagon and dot tessellated tiles.<br />
Tiles should be laid with virtually no grout gap to emulate the<br />
traditional appearance of verandah tiles, and not look like a<br />
bathroom floor.<br />
TIMBER ELEMENT DIMENSIONS<br />
<strong>Verandah</strong> posts were typically 100mm (4”) thick. These typically<br />
need to be planed down to size from a standard 115mm post.<br />
Only larger villas had thicker posts up to 120mm.<br />
A common mistake is to use off the shelf 90mm posts, which<br />
appear too thin and ‘matchstick’-like.<br />
Fascias were typically about 220mm deep by 32-50mm thick.<br />
Typically fascias had a bead at the bottom, which was usually<br />
finer than off-the-shelf beaded fascias.<br />
50mm fascias were employed where the fascia was stop<br />
chamfered rather than beaded.<br />
Where a timber frieze rail and cast iron infill freize used on larger/<br />
higher houses, the facia had neither a bead nor a stop chamfer.<br />
CARPENTRY/CONSTRUCTION<br />
<strong>Verandah</strong> fascias were typically housed into the posts such that<br />
the posts appear to run up to the underside of the gutter with the<br />
scotia running between the posts.<br />
<strong>Verandah</strong> posts typically had concealed fixing to the verandah<br />
base rather than metal post shoes. Simple cottages had the posts<br />
set into the ground. To emulate this appearance a concealed ‘T’<br />
piece can be used. More substantial houses typically had a<br />
simple skirting block around the base with concealed metal<br />
fixings. Very rarely elevated cast iron post shoes were employed.<br />
STANDARD VERANDAH DETAILS<br />
page 4<br />
DRAWINGS PREPARED 30/6/07<br />
of 5<br />
4<br />
ENQUIRIES 08 8203 7445
B A S E P L A N S S E T O U T<br />
A<br />
B<br />
C<br />
D<br />
PLAIN CONCRETE WITH ROUNDED EDGE<br />
(TYPICALLY PAINTED RED) NOT SHOWN<br />
HARLEQUIN PATTERN 150mm SQUARE<br />
POTTERY TILES<br />
230mm cant<br />
bricks<br />
150mm EQUAL SIDED OCTAGON POTTERY<br />
TILE (NB NO TILE BORDER)<br />
300mm slate<br />
100mm UNEQUAL SIDED TESSELLATED<br />
TILE<br />
300mm slate<br />
A<br />
traditional galv<br />
skylight<br />
B<br />
C<br />
SINGLE POSTS SYMMETRICAL ABOUT DOOR AND WINDOW<br />
(SINGLE FRONTED AND ROW COTTAGES)<br />
800<br />
existing galv roof<br />
SINGLE POSTS SYMMETRICAL ABOUT DOORS AND WINDOWS<br />
(DOUBLE FRONTED COTTAGES AND MAISONETTES)<br />
DOUBLE POSTS SYMMETRICAL ABOUT DOOR AND WINDOW<br />
(LARGER VILLAS)<br />
D I V I D E R S C R E E N<br />
C A P P I N G S + R A I L S<br />
A<br />
B<br />
C<br />
A<br />
optional painted lead<br />
capping <strong>for</strong> weather<br />
protection<br />
D<br />
B<br />
MATERIALS (TIMBER SPECIES)<br />
<strong>Verandah</strong> posts were typically made of jarrah or Oregon. Fascias<br />
were typically Oregon. The use of perma-pine is generally<br />
inappropriate <strong>for</strong> verandahs as it is prone to splitting and twisting<br />
and typically comes in 90mm and other inappropriate<br />
dimensions. The use of LSOP (laminated timber) is not<br />
recommended as the laminated timber surface texture rather<br />
than the natural timber grain shows through the paint.<br />
VERANDAH ROOFS<br />
If the original verandah roof remains, it should generally be<br />
retained. <strong>Verandah</strong> roofs were very well built out of heavy deep<br />
profile iron and tank riveted <strong>for</strong> additional strength. Even if slightly<br />
damaged they can generally be repaired which is preferable to<br />
being replaced with new, relatively lighter guage iron. If the main<br />
house is re-roofed in Colorbond it is better to paint the original<br />
verandah to match rather than replace the verandah iron itself.<br />
Historically verandah roofs were designed to appear as canvas.<br />
The concave profile emulates the natural slump that canvas<br />
would have. In Victorian times it was typical <strong>for</strong> verandahs to be<br />
striped in alternate colours as canvas is often striped. The<br />
verandah roof sheets were 8 flute rather than 10 flute. If the iron<br />
is replaced it is preferable to utilize 8 flute (rainwater) tank iron so<br />
that if the verandah is ever painted in stripes the stripes will be<br />
the correct width and set out across the width of the verandah.<br />
<strong>Verandah</strong> gutters should be ogee profile and narrower (100mm)<br />
than the main roof gutters, such that the gutter is refolded 50mm<br />
narrower than a standard gutter.<br />
<strong>Verandah</strong> downpipes were typically 50mm metal and cranked<br />
from the back around the quoins to connect into the main roof<br />
downpipes, which were typically set around the side behind the<br />
quoin. This configuration avoids the downpipes clashing with the<br />
post mouldings.<br />
COMMONLY REPEATED MISTAKES IN NEW VERANDAHS<br />
!<strong>Verandah</strong> posts too thin, 90mm<br />
!<strong>Verandah</strong> too high<br />
!Posts set at equal spans<br />
!<strong>Verandah</strong> base too high<br />
!Standard gutters rather than 100mm refolded ogee gutter<br />
!Tiling to the edge without a slate or brick border<br />
RARE VARIATIONS<br />
<strong>Verandah</strong>s occasionally had additional entry statements, such as<br />
a gablet over the entrance.<br />
STANDARD VERANDAH DETAILS<br />
page 5<br />
DRAWINGS PREPARED 30/6/07<br />
5 of 5<br />
ENQUIRIES 08 8203 7445
ADELAIDE VERANDAHS<br />
Victorian Period pre 1900<br />
PROPERTY DETAILS<br />
Owner:<br />
Contact Details:<br />
Property Address:<br />
maisonette row other:<br />
cottage<br />
double fronted<br />
cottage<br />
single fronted<br />
cottage<br />
House Type:<br />
VERANDAH SPECIFICATIONS (circle one <strong>for</strong> each element)<br />
This specification is to be completed with reference to and in accordance with <strong>Adelaide</strong> <strong>City</strong> Council's "<strong>Adelaide</strong> Standard <strong>Verandah</strong>" standard drawings.<br />
The verandah design should be, where possible, based on historical/ physical evidence. Any original remnants should be retained and incorporated into<br />
the new verandah. Contact <strong>Adelaide</strong> <strong>City</strong> Council's <strong>Heritage</strong> department on (08) 8203 7445 if you have any queries.<br />
ROOF PROFILE<br />
A B C D E<br />
POST WIDTH (mm)<br />
96 100 120 (other):<br />
END PANAL<br />
A B B varient<br />
BRACKETS<br />
A B C D E<br />
DIVIDER SCREEN<br />
A B C<br />
FASCIA TYPE<br />
A B C D<br />
TRANSOM UNDERSIDE HEIGHT mm FASCIA / FRIEZE UNDERSIDE HEIGHT mm<br />
CAPITAL TYPE<br />
A B C D<br />
CHAMFER TYPE<br />
A B C<br />
POST BASE TYPE<br />
A B C D<br />
VERANDAH BASE TYPE A B C D<br />
NECK MOULDINGS<br />
A B C<br />
BASE PLAN<br />
A B C D<br />
DIVIDER SCREEN CAPPINGS A B<br />
DIVIDER SCREEN RAILS A B C D<br />
DIAGRAM OF PROPOSED PLAN AND ELEVATION (2 squares = 1 metre)<br />
STANDARD VERANDAH DETAILS<br />
Pro<strong>for</strong>ma<br />
DRAWINGS PREPARED 30/6/07<br />
of 5<br />
ENQUIRIES 08 8203 7445
ADELAIDE VERANDAHS<br />
Victorian Period pre 1900<br />
PROPERTY DETAILS<br />
john smith<br />
Owner:<br />
8333 3333<br />
Contact Details:<br />
30 smith street 5000<br />
Property Address:<br />
maisonette row other:<br />
cottage<br />
double fronted<br />
cottage<br />
single fronted<br />
cottage<br />
House Type:<br />
VERANDAH SPECIFICATIONS (circle one <strong>for</strong> each element)<br />
This specification is to be completed with reference to and in accordance with <strong>Adelaide</strong> <strong>City</strong> Council's "<strong>Adelaide</strong> Standard <strong>Verandah</strong>" standard drawings.<br />
The verandah design should be, where possible, based on historical/ physical evidence. Any original remnants should be retained and incorporated into<br />
the new verandah. Contact <strong>Adelaide</strong> <strong>City</strong> Council's <strong>Heritage</strong> department on (08) 8203 7445 if you have any queries.<br />
ROOF PROFILE<br />
A B C D E<br />
POST WIDTH (mm)<br />
96 100 120 (other):<br />
END PANAL<br />
A B B varient<br />
BRACKETS<br />
A B C D E<br />
DIVIDER SCREEN<br />
A B C<br />
FASCIA TYPE<br />
A B C D<br />
TRANSOM UNDERSIDE HEIGHT 2400 mm FASCIA / FRIEZE UNDERSIDE HEIGHT 2400 mm<br />
CAPITAL TYPE<br />
A B C D<br />
CHAMFER TYPE<br />
A B C<br />
POST BASE TYPE<br />
A B C D<br />
VERANDAH BASE TYPE A B C D<br />
NECK MOULDINGS<br />
A B C<br />
BASE PLAN<br />
A B C D<br />
DIVIDER SCREEN CAPPINGS A B<br />
DIVIDER SCREEN RAILS A B C D<br />
DIAGRAM OF PROPOSED PLAN AND ELEVATION (2 squares = 1 metre)<br />
STANDARD VERANDAH DETAILS<br />
PROFORMA filled out<br />
DRAWINGS PREPARED 30/6/07<br />
of 5<br />
ENQUIRIES 08 8203 7445


