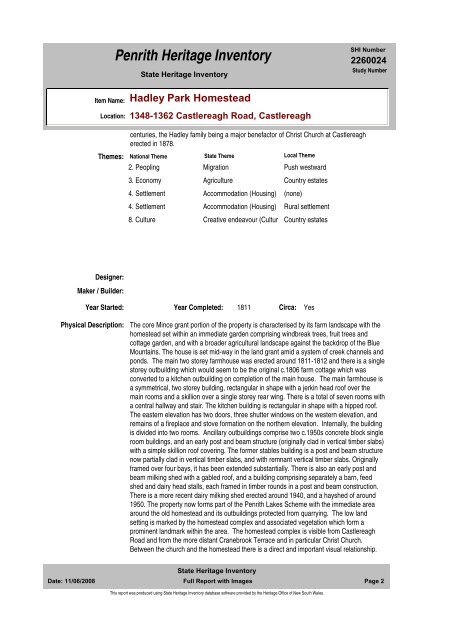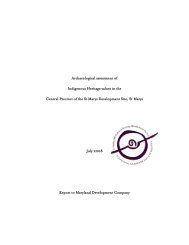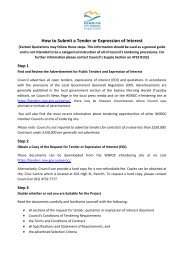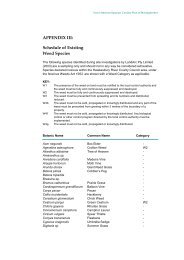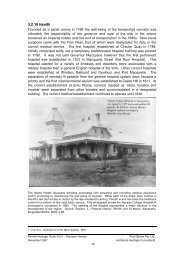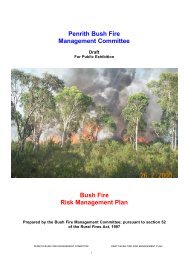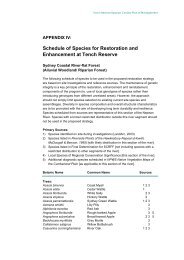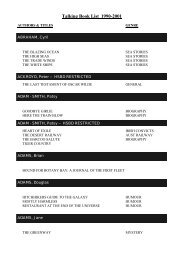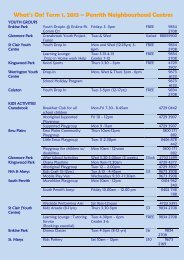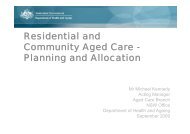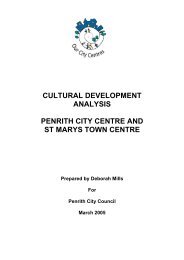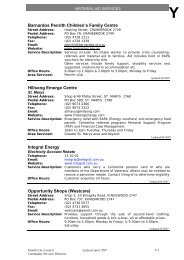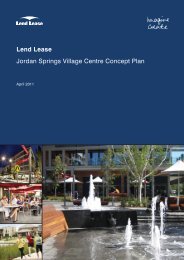Hadley Park Homestead - Penrith City Council
Hadley Park Homestead - Penrith City Council
Hadley Park Homestead - Penrith City Council
You also want an ePaper? Increase the reach of your titles
YUMPU automatically turns print PDFs into web optimized ePapers that Google loves.
<strong>Penrith</strong> Heritage Inventory<br />
State Heritage Inventory<br />
Item Name: <strong>Hadley</strong> <strong>Park</strong> <strong>Homestead</strong><br />
Location: 1348-1362 Castlereagh Road, Castlereagh<br />
Designer:<br />
Maker / Builder:<br />
centuries, the <strong>Hadley</strong> family being a major benefactor of Christ Church at Castlereagh<br />
erected in 1878.<br />
Themes: National Theme State Theme Local Theme<br />
2. Peopling Migration Push westward<br />
3. Economy Agriculture Country estates<br />
4. Settlement Accommodation (Housing) (none)<br />
4. Settlement Accommodation (Housing) Rural settlement<br />
8. Culture Creative endeavour (Cultur Country estates<br />
Year Started: Year Completed: 1811 Circa: Yes<br />
SHI Number<br />
2260024<br />
Study Number<br />
Physical Description: The core Mince grant portion of the property is characterised by its farm landscape with the<br />
homestead set within an immediate garden comprising windbreak trees, fruit trees and<br />
cottage garden, and with a broader agricultural landscape against the backdrop of the Blue<br />
Mountains. The house is set mid-way in the land grant amid a system of creek channels and<br />
ponds. The main two storey farmhouse was erected around 1811-1812 and there is a single<br />
storey outbuilding which would seem to be the original c.1806 farm cottage which was<br />
converted to a kitchen outbuilding on completion of the main house. The main farmhouse is<br />
a symmetrical, two storey building, rectangular in shape with a jerkin head roof over the<br />
main rooms and a skillion over a single storey rear wing. There is a total of seven rooms with<br />
a central hallway and stair. The kitchen building is rectangular in shape with a hipped roof.<br />
The eastern elevation has two doors, three shutter windows on the western elevation, and<br />
remains of a fireplace and stove formation on the northern elevation. Internally, the building<br />
is divided into two rooms. Ancillary outbuildings comprise two c.1950s concrete block single<br />
room buildings, and an early post and beam structure (originally clad in vertical timber slabs)<br />
with a simple skillion roof covering. The former stables building is a post and beam structure<br />
now partially clad in vertical timber slabs, and with remnant vertical timber slabs. Originally<br />
framed over four bays, it has been extended substantially. There is also an early post and<br />
beam milking shed with a gabled roof, and a building comprising separately a barn, feed<br />
shed and dairy head stalls, each framed in timber rounds in a post and beam construction.<br />
There is a more recent dairy milking shed erected around 1940, and a hayshed of around<br />
1950. The property now forms part of the <strong>Penrith</strong> Lakes Scheme with the immediate area<br />
around the old homestead and its outbuildings protected from quarrying. The low land<br />
setting is marked by the homestead complex and associated vegetation which form a<br />
prominent landmark within the area. The homestead complex is visible from Castlereagh<br />
Road and from the more distant Cranebrook Terrace and in particular Christ Church.<br />
Between the church and the homestead there is a direct and important visual relationship.<br />
Date: 11/06/2008<br />
State Heritage Inventory<br />
Full Report with Images<br />
Page 2<br />
This report was produced using State Heritage Inventory database software provided by the Heritage Office of New South Wales.


