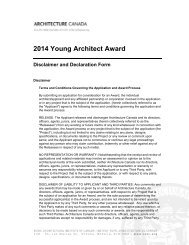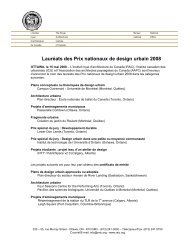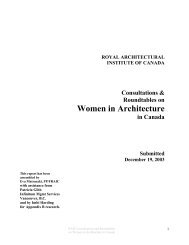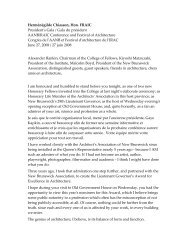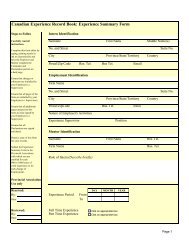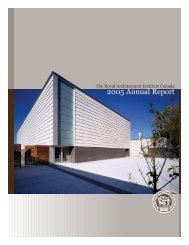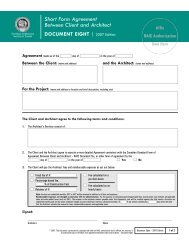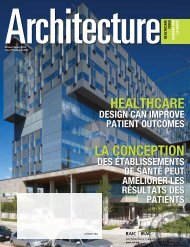BIM - Practice Builder - Royal Architectural Institute of Canada
BIM - Practice Builder - Royal Architectural Institute of Canada
BIM - Practice Builder - Royal Architectural Institute of Canada
You also want an ePaper? Increase the reach of your titles
YUMPU automatically turns print PDFs into web optimized ePapers that Google loves.
RAIC PRACTICE BUILDER<br />
5. Gradually implement the adoption <strong>of</strong> <strong>BIM</strong> s<strong>of</strong>tware throughout the practice by<br />
incrementally adding new projects and team members to the process;<br />
6. Utilize online resources such as s<strong>of</strong>tware user bulletin boards (i.e. Autodesk User<br />
Group International) to ask questions and further learning beyond that provided by<br />
the s<strong>of</strong>tware “help” files and tutorials;<br />
7. As deployment proceeds, encourage collaboration within the practice and ensure<br />
that project teams have a mix <strong>of</strong> experienced and inexperienced <strong>BIM</strong> users.<br />
Stage 2. Production Drawings<br />
One <strong>of</strong> <strong>BIM</strong>’s greatest strengths is improving collaboration and reducing design “errors” due<br />
to incomplete coordination. An important aspect <strong>of</strong> selecting <strong>BIM</strong> s<strong>of</strong>tware is giving careful<br />
consideration to the end product. A practice should consider the desired final output carefully.<br />
Is the practice considering <strong>BIM</strong> s<strong>of</strong>tware for preliminary and/or design development only?<br />
Will <strong>BIM</strong> be used to produce construction and contract documents? Does the practice want to<br />
engage in collaborative design with sub-consultants using shared, linked or integrated <strong>BIM</strong>s?<br />
Stage 3. Coordination<br />
While a practice can successfully use <strong>BIM</strong> independently <strong>of</strong> project consultants, digital collaboration<br />
is the true benchmark <strong>of</strong> evolution from traditional practice. When selecting a <strong>BIM</strong><br />
program, consideration should be given to the following collaborative capabilities:<br />
• Does the s<strong>of</strong>tware have companion suites available for other disciplines?<br />
• Does the s<strong>of</strong>tware allow .dwg or .dxf or other formats for import?<br />
• Is the s<strong>of</strong>tware compatible with that used by the architect’s subconsultants?<br />
Stage 4. Analysis<br />
Building Information Models have great potential for expanding architectural practice<br />
through their various embedded analysis tools. As sustainable design becomes fundamental<br />
to many practices, the ability <strong>of</strong> <strong>BIM</strong> to embed energy modeling within the program or to<br />
export data to similar analysis programs becomes an advantage over traditional 2D or 3D s<strong>of</strong>tware<br />
programs. Similarly, the parametric qualities <strong>of</strong> <strong>BIM</strong> objects allow designers to quickly<br />
do take-<strong>of</strong>fs for costing; areas for leasing and functional programming, and to create custom<br />
schedules for virtually all building components including doors, equipment, millwork<br />
and finishes. There is an emerging potential for Building Information Models to be used for<br />
facilities management and therefore an opportunity for architectural firms to diversify their<br />
services.<br />
8



