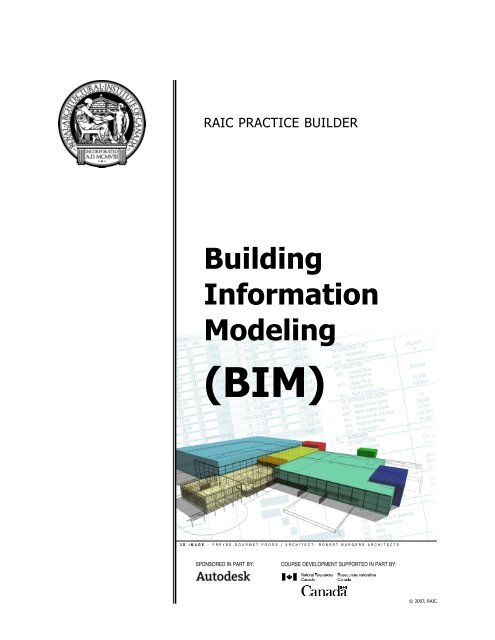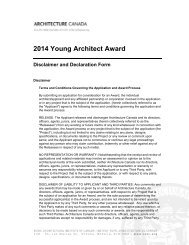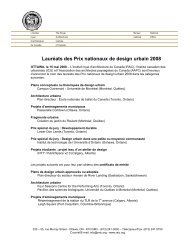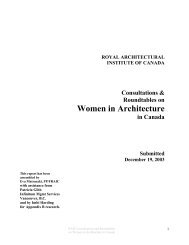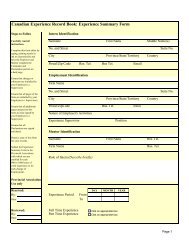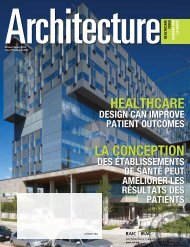BIM - Practice Builder - Royal Architectural Institute of Canada
BIM - Practice Builder - Royal Architectural Institute of Canada
BIM - Practice Builder - Royal Architectural Institute of Canada
You also want an ePaper? Increase the reach of your titles
YUMPU automatically turns print PDFs into web optimized ePapers that Google loves.
RAIC PRACTICE BUILDER<br />
Building<br />
Information<br />
Modeling<br />
(<strong>BIM</strong>)<br />
3D IMAGE – FREYBE GOURMET FOODS | ARCHITECT: ROBERT BURGERS ARCHITECTS<br />
SPONSORED IN PART BY: COURSE DEVELOPMENT SUPPORTED IN PART BY:<br />
© 2007, RAIC
RAIC PRACTICE BUILDER<br />
Table <strong>of</strong> Contents<br />
Introduction 3<br />
What is Building Information Modeling? 3<br />
Opportunities, or why change? 3<br />
What is an Integrated Design Process and what does it have to do with <strong>BIM</strong>? 4<br />
Why does Interoperability matter? 4<br />
Introducing <strong>BIM</strong> to Architects – lessons learned and suggested strategies 7<br />
Challenges 9<br />
Energy Modeling + <strong>BIM</strong> 10<br />
What s<strong>of</strong>tware is available for <strong>BIM</strong>? 11<br />
S<strong>of</strong>tware Providers 15<br />
Web Links and References 16<br />
Glossary and Definitions 17<br />
Credits 19<br />
2
RAIC PRACTICE BUILDER<br />
Introduction<br />
Many architecture practices in <strong>Canada</strong> are currently flirting with a fundamental change in the<br />
way building designs are conceived, completed and delivered. Building Information<br />
Modeling (<strong>BIM</strong>) is the technological mechanism behind this paradigm shift. <strong>BIM</strong> is “the creation<br />
and use <strong>of</strong> coordinated, consistent, computable information about a building project in design that<br />
yields reliable digital representations <strong>of</strong> the building – representations used for design decision-making,<br />
production <strong>of</strong> high-quality construction documents, performance predictions, cost-estimating and construction<br />
planning, and, eventually, for managing and operating the facility.”<br />
While <strong>BIM</strong>’s benefits are numerous, many architectural practices are cautious about the<br />
amount <strong>of</strong> time and financial investment required to change from current practices. This<br />
<strong>Practice</strong> <strong>Builder</strong> will provide a guide for the gradual implementation <strong>of</strong> <strong>BIM</strong> within an architectural<br />
practice and demonstrate the benefits <strong>of</strong> <strong>BIM</strong>.<br />
What is Building Information Modeling?<br />
The term Building Information Modeling (<strong>BIM</strong>) was coined by Autodesk 1 to describe “3D,<br />
object oriented, AEC-specific CAD” and popularized by Jerry Laiserin as a common nomenclature<br />
for these capabilities which are <strong>of</strong>fered by several technology providers. A building information<br />
model is a digital representation <strong>of</strong> the building process that facilitates exchange <strong>of</strong><br />
information in digital format.<br />
<strong>BIM</strong> is more than just a shift from paper-based design to electronic design. The parametric<br />
information resulting from the <strong>BIM</strong> makes possible accurate cost estimates, simulations,<br />
scheduling, and energy analysis, furthermore, <strong>BIM</strong> facilitates coordination with engineering,<br />
fabricating and construction partners.<br />
Opportunities, or why change?<br />
One <strong>of</strong> the most compelling reasons to adopt <strong>BIM</strong> is the inherent advantage <strong>of</strong> three-dimensional<br />
(3D) representations when designing and documenting a project over two dimensional<br />
representations. 3D representation allows the design team to better understand, visualize and<br />
resolve the design problems throughout the process. Coordination within a single model is<br />
greatly improved over that required by multiple 2D documents. Design “errors” (notably poor<br />
coordination) are significantly reduced leading to fewer changes during construction. After<br />
the initial implementation period, <strong>BIM</strong> enables architects to provide higher quality deliverables<br />
and ultimately a better building.<br />
1 www.autodesk.com<br />
3
RAIC PRACTICE BUILDER<br />
A summary <strong>of</strong> the advantages <strong>of</strong> switching from 2D CAD to <strong>BIM</strong> include:<br />
• <strong>BIM</strong> works the way designers think by using the common language <strong>of</strong> building<br />
elements (wall, door, floor etc.);<br />
• Document coordination is enhanced and simplified. A single building information<br />
model allows consistent and coordinated views and details to be selected easily for<br />
sheet layout and printing;<br />
• Clients now expect 3D visualizations. <strong>BIM</strong> s<strong>of</strong>tware allows an output, ranging from<br />
simple grey scale 3D representations, cut-away 3D sections to photorealistic<br />
renderings from a single building information model without the need for<br />
specialized s<strong>of</strong>tware or skills;<br />
• Collaboration with other architects, designers and consultants is simplified with the<br />
interoperable platform <strong>of</strong> <strong>BIM</strong> s<strong>of</strong>tware;<br />
• <strong>BIM</strong> models can be exported to common drawing formats (such as .dwg or .dxf),<br />
and to spreadsheets to create schedules (invaluable for costing, material take-<strong>of</strong>fs,<br />
etc.)<br />
What is an Integrated Design Process and what does it have<br />
to do with <strong>BIM</strong>?<br />
The Integrated Design Process (IDP) is based on the “whole building systems approach”. It<br />
brings together key stakeholders and design pr<strong>of</strong>essionals, such as building owners, facility<br />
managers, developers, designers, engineers, consultants, and occupants, as a core team to<br />
work collaboratively and interactively from the early planning stages through to building<br />
occupation. 2<br />
Many architectural practitioners have recognized the value <strong>of</strong> IDP and are already employing<br />
integrated design and integrated project delivery systems. The adoption <strong>of</strong> <strong>BIM</strong> within the<br />
IDP complements and facilitates the design teams’ identification and understanding <strong>of</strong> the<br />
various design goals, and it provides a mechanism to realize those multiple design goals. A<br />
design team, whose participants are all working within single or linked <strong>BIM</strong>s, are better able<br />
to visualize problems, analyze potential points <strong>of</strong> conflict, provide creative solutions, and ultimately<br />
minimize design “errors”.<br />
Why does Interoperability matter?<br />
Overview<br />
As architects and most architectural practices embraced computer-assisted design (CAD)<br />
in the 1980’s it became very clear that there was no common computer language linking one<br />
2 www.gvrd.bc.ca<br />
4
RAIC PRACTICE BUILDER<br />
s<strong>of</strong>tware file type to another. It also became clear that there was no means to allow the export<br />
<strong>of</strong> “vector-based information” in a way that the information could be read or analyzed in other<br />
emerging s<strong>of</strong>tware. By the early 1990’s computing power had increased permitting many<br />
analysis programs to be run with relative ease; however, there was no way to import the data<br />
developed by the architect in CAD and use this data in s<strong>of</strong>tware programs designed for<br />
energy, structural or daylight analysis.<br />
Certain s<strong>of</strong>tware providers took up the challenge to move from vector-based geometric objects<br />
to 3D-based parametric objects. One <strong>of</strong> the key developments was that <strong>of</strong> ARX (Advanced<br />
Resourcefiles). ARX helped s<strong>of</strong>tware developers manage and access huge repositories <strong>of</strong> static<br />
data. This allowed for data synchronization, referencing external data from remote sites, such<br />
as “http” or “ftp” servers, and merging multiple ARX archives into one. Initially, ARX was<br />
intended for game developers but it was also found to fit other data intensive contexts.<br />
ARX is the combination <strong>of</strong> four concepts with varying degrees <strong>of</strong> complexity and usability. Its<br />
intent is to help s<strong>of</strong>tware developers manage any static data their applications may require.<br />
The four applicable areas are:<br />
• Archive • Merging<br />
• Unified Data Source • Templates<br />
International Alliance for Interoperability (IAI) 3<br />
In August 1994, 12 US-based companies examined the potential for making different s<strong>of</strong>tware<br />
applications work together. Their efforts were based on the newly created ARX development<br />
system found in AutoCAD Release 13, and they felt that there was significant economic benefit<br />
to be gained from the interoperability <strong>of</strong> s<strong>of</strong>tware.<br />
The original participants in the interoperability project decided that their work should be<br />
available to the construction and facilities management industry as a whole and to all s<strong>of</strong>tware<br />
vendors. By doing so, they felt that it would be possible to develop a neutral standard for s<strong>of</strong>tware<br />
interoperability. In October 1995, they established the Industry Alliance for<br />
Interoperability (IAI) in North America. The early members <strong>of</strong> the IAI realized the increasingly<br />
global importance <strong>of</strong> their work. They took their message to other countries, initially in<br />
Europe and then to Asia and Australasia. Subsequently, other Chapters <strong>of</strong> IAI were established<br />
and the name <strong>of</strong> the organization was changed to the International Alliance for<br />
Interoperability to reflect its global reach.<br />
An early technical decision <strong>of</strong> the IAI was to base development work on the data definition<br />
language that had been developed as an ISO standard. A key benefit <strong>of</strong> this decision was the<br />
immediate availability <strong>of</strong> a large body <strong>of</strong> development work in basic technologies as well as<br />
providing access to substantial research and development efforts from many leading industry<br />
3 www.iai-international.org<br />
5
RAIC PRACTICE BUILDER<br />
centres throughout the world. In particular, work on the development <strong>of</strong> the Building<br />
Construction Core Model within STEP 4 advanced considerably.<br />
Industry Foundation Classes (IFC) 5<br />
The Industry Foundation Classes (IFC) data model is a neutral and open specification that is<br />
not controlled by a singular vendor or group <strong>of</strong> vendors. It is an object oriented file format<br />
with a data model developed by the International Alliance for Interoperability (IAI) to facilitate<br />
interoperability in the building industry, and is a commonly used format for Building<br />
Information Modeling (<strong>BIM</strong>) 6 . The IFC model specification is open and available. As a result<br />
<strong>of</strong> its focus on ease <strong>of</strong> interoperability between s<strong>of</strong>tware platforms some governments have<br />
made the use <strong>of</strong> IFC format(s) compulsory for publicly funded building projects.<br />
BuildingSMART 7<br />
The IAI coined the term BuildingSMART to describe what it does, and, to identify the best<br />
forum for developing rigor in how the design and construction industry exchanges information<br />
to ensure that this process truly serves the interests <strong>of</strong> all.<br />
BuildingSMART = <strong>BIM</strong> + IFC<br />
BuildingSMART means working within an integrated project delivery process that explores<br />
(amongst other things) value-based life cycle management using Building Information<br />
Modeling and IFCs. Recently, the IAI has turned its attention to the broader issues <strong>of</strong> achieving<br />
beneficial change to the industry, using Building Information Models (<strong>BIM</strong>s) and IFCs as<br />
the trigger for finding smarter ways <strong>of</strong> working.<br />
4 STEP is an acronym for STandard for the Exchange <strong>of</strong> Product Model Data. An ISO standard for product modeling.<br />
It is designed to provide a vendor-neutral and computer readable definition <strong>of</strong> a product throughout its life<br />
cycle.<br />
5 http://en.wikipedia.org<br />
6 External links:<br />
• Understanding the different purposes <strong>of</strong> IFCs and aecXML in achieving Interoperability at the International<br />
Alliance for Interoperability, North America, website<br />
• Data Design System Building services engineering CAD s<strong>of</strong>tware - working with IFC building models<br />
• A list from DDS <strong>of</strong> products supporting IFC<br />
• http://irc.nrc-cnrc.gc.ca<br />
• IFC for Structural Steel at NIST<br />
• AECbytes Feature (March 30, 2004) on the IFC data model.<br />
• IfcWiki Beginning <strong>of</strong> an open-for-all Wiki on the IFCs (initiated by Forschungszentrum Karlsruhe)<br />
• Solibri IFC Optimizer is an IFC file optimization tool.<br />
7 www.buildingsmart.org.au<br />
6
RAIC PRACTICE BUILDER<br />
Introducing <strong>BIM</strong> to Architects –<br />
lessons learned and suggested strategies<br />
Overview<br />
Over the course <strong>of</strong> <strong>BIM</strong> deployment, an architectural practice can expect the following five<br />
stages <strong>of</strong> evolution 8 which describe an increasing level <strong>of</strong> collaboration and coordination using<br />
<strong>BIM</strong>:<br />
Stage 1 – Visualization Stage 4 – Analysis<br />
Stage 2 – Production drawings Stage 5 – Supply chain<br />
Stage 3 – Coordination<br />
For most architectural and engineering practices, the initial transformation, deployment and<br />
learning will fall under stages one and two and those stages are the focus <strong>of</strong> this <strong>Practice</strong><br />
<strong>Builder</strong>. Stages three through five will evolve only once a practice has fully embraced Building<br />
Information Modeling and all projects are completed using <strong>BIM</strong> s<strong>of</strong>tware. However, a general<br />
understanding <strong>of</strong> all five stages is vital before selecting and purchasing any s<strong>of</strong>tware.<br />
Stage 1. Visualization<br />
The visualization stage is that period where a practice considers and embarks on using <strong>BIM</strong><br />
on test projects. This is the stage where architects learn how <strong>BIM</strong> works and begin to understand<br />
its potential to transform architectural design and the production <strong>of</strong> construction documents.<br />
Experience suggests that a carefully considered choice for the “beta” or test project is<br />
critical to the successful adoption <strong>of</strong> new s<strong>of</strong>tware.<br />
The following are recommended when first implementing <strong>BIM</strong>:<br />
1. Select a small scale project – a maximum 1000 m 2 building should be considered;<br />
2. Limit the number <strong>of</strong> team members in order to allow them to concentrate on<br />
learning the new s<strong>of</strong>tware. Two to three employees can provide each other with<br />
support and their “loss” <strong>of</strong> productivity while training will not have a substantial<br />
impact on the firm’s production capacity;<br />
3. Select team members that will be receptive to learning new s<strong>of</strong>tware. Experience has<br />
shown that employees who have the least experience using 2D s<strong>of</strong>tware are able to<br />
adapt more quickly than those with ingrained habit;<br />
4. Complete s<strong>of</strong>tware tutorials and rapidly move into a live application and<br />
experimentation on the selected project;<br />
8 www.di.net<br />
7
RAIC PRACTICE BUILDER<br />
5. Gradually implement the adoption <strong>of</strong> <strong>BIM</strong> s<strong>of</strong>tware throughout the practice by<br />
incrementally adding new projects and team members to the process;<br />
6. Utilize online resources such as s<strong>of</strong>tware user bulletin boards (i.e. Autodesk User<br />
Group International) to ask questions and further learning beyond that provided by<br />
the s<strong>of</strong>tware “help” files and tutorials;<br />
7. As deployment proceeds, encourage collaboration within the practice and ensure<br />
that project teams have a mix <strong>of</strong> experienced and inexperienced <strong>BIM</strong> users.<br />
Stage 2. Production Drawings<br />
One <strong>of</strong> <strong>BIM</strong>’s greatest strengths is improving collaboration and reducing design “errors” due<br />
to incomplete coordination. An important aspect <strong>of</strong> selecting <strong>BIM</strong> s<strong>of</strong>tware is giving careful<br />
consideration to the end product. A practice should consider the desired final output carefully.<br />
Is the practice considering <strong>BIM</strong> s<strong>of</strong>tware for preliminary and/or design development only?<br />
Will <strong>BIM</strong> be used to produce construction and contract documents? Does the practice want to<br />
engage in collaborative design with sub-consultants using shared, linked or integrated <strong>BIM</strong>s?<br />
Stage 3. Coordination<br />
While a practice can successfully use <strong>BIM</strong> independently <strong>of</strong> project consultants, digital collaboration<br />
is the true benchmark <strong>of</strong> evolution from traditional practice. When selecting a <strong>BIM</strong><br />
program, consideration should be given to the following collaborative capabilities:<br />
• Does the s<strong>of</strong>tware have companion suites available for other disciplines?<br />
• Does the s<strong>of</strong>tware allow .dwg or .dxf or other formats for import?<br />
• Is the s<strong>of</strong>tware compatible with that used by the architect’s subconsultants?<br />
Stage 4. Analysis<br />
Building Information Models have great potential for expanding architectural practice<br />
through their various embedded analysis tools. As sustainable design becomes fundamental<br />
to many practices, the ability <strong>of</strong> <strong>BIM</strong> to embed energy modeling within the program or to<br />
export data to similar analysis programs becomes an advantage over traditional 2D or 3D s<strong>of</strong>tware<br />
programs. Similarly, the parametric qualities <strong>of</strong> <strong>BIM</strong> objects allow designers to quickly<br />
do take-<strong>of</strong>fs for costing; areas for leasing and functional programming, and to create custom<br />
schedules for virtually all building components including doors, equipment, millwork<br />
and finishes. There is an emerging potential for Building Information Models to be used for<br />
facilities management and therefore an opportunity for architectural firms to diversify their<br />
services.<br />
8
RAIC PRACTICE BUILDER<br />
Stage 5. Supply Chain<br />
The final stage <strong>of</strong> <strong>BIM</strong> deployment within a practice will be into the areas <strong>of</strong> the construction<br />
supply chain: the so-called 4 th dimension <strong>of</strong> the construction <strong>of</strong> a building. <strong>BIM</strong>s can be used<br />
for fabrication <strong>of</strong> part or all <strong>of</strong> a building project – the model can either be exported to another<br />
format for use by a fabricator, or it can be used in its original state. Again, the potential for<br />
errors is reduced while quality is improved. <strong>BIM</strong>s will become an invaluable tool for the contractor<br />
who may use them as a dynamic drawing set and eventually rely more on the digital<br />
information and less on hard copy 2D representations. <strong>BIM</strong>s also have applications for facilitating<br />
design development and for the production <strong>of</strong> Computer Numerically Controlled<br />
(CNC) models.<br />
Challenges<br />
Some challenges occur in the adoption <strong>of</strong> <strong>BIM</strong> which are common to all architectural practices<br />
regardless <strong>of</strong> size. These include:<br />
• Overcoming employee comfort with familiar s<strong>of</strong>tware tools;<br />
• Expending the financial investment to shift from existing s<strong>of</strong>tware platforms;<br />
• Convincing management to explore a new paradigm;<br />
• Reduced productivity during training and transition;<br />
• Developing component libraries and details;<br />
• Establishing <strong>of</strong>fice standards.<br />
Some challenges, however, are specific to the size <strong>of</strong> the architectural practice. Small practices<br />
are likely to find the investment in a new product more <strong>of</strong> a financial burden than a larger firm<br />
with greater resources and cash flow. Small practices may also be less able to absorb the drop<br />
in staff productivity that occurs while learning a new s<strong>of</strong>tware program and applying that<br />
knowledge. Fewer staff members means a limited internal support network <strong>of</strong> experienced<br />
<strong>BIM</strong> users from which new users can draw advice and assistance. Reliance on one or two<br />
advanced <strong>BIM</strong> users can result in decreased productivity for those “experts” because they are<br />
answering questions or helping others.<br />
Larger firms may have difficulty convincing diverse management groups to adopt <strong>BIM</strong> s<strong>of</strong>tware<br />
and change established ways. The inherent inertia <strong>of</strong> a larger organization may extend<br />
the deployment <strong>of</strong> <strong>BIM</strong> over years instead <strong>of</strong> months. If the firm’s projects are typically large<br />
and complex, they may also have difficulty selecting a beta project <strong>of</strong> appropriate scale for<br />
<strong>BIM</strong> implementation. Identifying employees who are very open to changing the way they<br />
work may be more difficult. If the firm has multiple <strong>of</strong>fices in different cities, sharing the<br />
knowledge and processes between locations may be difficult and will require a more comprehensive<br />
strategy for deployment. Finally, strategies and standards may need to be modified to<br />
be regionally responsive, particularly if the firm operates in different countries and jurisdictions.<br />
9
RAIC PRACTICE BUILDER<br />
Energy Modeling + <strong>BIM</strong><br />
Sustainability is an urgent design challenge for the pr<strong>of</strong>ession, and fortunately <strong>BIM</strong> <strong>of</strong>fers new<br />
opportunities for energy modeling and analysis. Currently energy analysis <strong>of</strong>ten falls within<br />
the scope <strong>of</strong> work <strong>of</strong> mechanical and electrical consultants. Architects have limited and <strong>of</strong>ten<br />
onerous tools available to complete their own analyses. Energy analysis s<strong>of</strong>tware that is integrated<br />
or compatible with <strong>BIM</strong> s<strong>of</strong>tware should facilitate more architectural investigation <strong>of</strong> a<br />
building’s energy use.<br />
Building energy modeling within <strong>BIM</strong> is clearly in its infancy. Currently two products <strong>of</strong>fer<br />
interoperability with Building Information Models:<br />
• IES Virtual Environment<br />
• EcoTect<br />
Green Building Studio <strong>of</strong>fers a free web-based service that enables the design team to look at<br />
the energy impact <strong>of</strong> early design decisions by uploading an exported gbXLM file. The US<br />
General Services Administration has a number <strong>of</strong> pilot projects comparing <strong>BIM</strong> based energy<br />
modeling methods and results to more traditional energy modeling practices. 9<br />
IES Virtual Environment is a UK-based company that has recently opened <strong>of</strong>fices in the US<br />
and is expanding its North American customer base. The program <strong>of</strong>fers various analyses<br />
such as thermal simulation, displacement ventilation, energy analyses for LEED accreditation,<br />
daylighting and electric lighting analyses, solar analyses, internal and external CFD airflow<br />
studies, and occupant evacuation. Last March 2007, IES Virtual Environment announced a<br />
partnership with Autodesk signaling their alliance with the Revit platform. 10 The integration<br />
<strong>of</strong> an analysis program within a <strong>BIM</strong> s<strong>of</strong>tware platform should significantly further ease <strong>of</strong> use<br />
and encourage more energy analyses by architects.<br />
Ecotect is a product developed by SquareOne Research, an “environmental consultancy and<br />
s<strong>of</strong>tware firm” 11 in Perth, Australia. Ecotect is aligned with ArchiCAD although it is not currently<br />
integrated within the <strong>BIM</strong> s<strong>of</strong>tware. The product can import 3DS and .dxf files for<br />
analysis. The imported data must be reviewed prior to analysis to ensure it meets the requirements<br />
<strong>of</strong> the specific analysis being run – a potentially laborious task.<br />
Summary <strong>of</strong> the Benefits <strong>of</strong> <strong>BIM</strong><br />
The key benefit <strong>of</strong> a building information model is the production <strong>of</strong> an accurate geometrical<br />
representation <strong>of</strong> all components <strong>of</strong> a building in an integrated data environment.<br />
9 www.gsa.gov<br />
10 www.iesve.com<br />
11 www.squ1.com<br />
10
RAIC PRACTICE BUILDER<br />
Other benefits include:<br />
• Faster and more effective production and sharing <strong>of</strong> information;<br />
• Better design through more analyses, simulations and evaluation <strong>of</strong> options;<br />
• Better client services due to better understanding <strong>of</strong> proposals through accurate<br />
visualization;<br />
• Better control <strong>of</strong> costs and environmental performance;<br />
• Better documentation;<br />
• Automated assembly through data being used in downstream manufacturing and<br />
fabricating processes;<br />
• Integration <strong>of</strong> Planning and Construction – using common data protocols for<br />
Authorities Having Jurisdiction and those in the design and construction industry;<br />
• Better Facility Management by producing design construction and operational<br />
information;<br />
• A More Productive and Competitive Design and Construction Industry!<br />
What s<strong>of</strong>tware is available for <strong>BIM</strong>?<br />
The following is a list <strong>of</strong> the most common s<strong>of</strong>tware available as at September 2007.<br />
S<strong>of</strong>tware Company Website<br />
ArchiCAD Graphis<strong>of</strong>t www.graphis<strong>of</strong>t.com<br />
<strong>Architectural</strong> Desktop Autodesk http://usa.autodesk.com<br />
Bentley Architecture Bentley Systems www.bentley.com<br />
Constructor Graphis<strong>of</strong>t www.graphis<strong>of</strong>t.com<br />
Data Design System Data Design System www.dds-bsp.co.uk<br />
DPr<strong>of</strong>iler Beck Technology http://dpearth.com<br />
JetStream NavisWorks www.navisworks.com<br />
REVIT Autodesk http://usa.autodesk.com<br />
SDS/2 Design Data System www.dds-bsp.co.uk<br />
Tekla Structures Tekla Corporation www.tekla.com<br />
VectorWorks Architect<br />
ONUMA Planning System<br />
ONUMA Inc.<br />
module <strong>of</strong> Vectorworks<br />
From Nemetschek<br />
11<br />
www.nemetschek.net<br />
Add ons for ArchiCAD www.onuma.com<br />
Bold font indicates s<strong>of</strong>tware commonly found in the Canadian Market.
RAIC PRACTICE BUILDER<br />
S<strong>of</strong>tware Comparision<br />
The table below provides a very simply overview and comparison <strong>of</strong> common s<strong>of</strong>tware available<br />
in <strong>Canada</strong>.<br />
S<strong>of</strong>tware Type Cost Platform Product Training IFC 2x3*<br />
Autodesk<br />
Architecture<br />
Revit<br />
Architecture<br />
2D/3D $$$ PC<br />
When comparing the available <strong>BIM</strong> s<strong>of</strong>tware, an architectural practice should consider the<br />
following:<br />
• Does the s<strong>of</strong>tware enable collaboration with fellow designers and consultants?<br />
• Can the <strong>BIM</strong> be converted to standard drawing formats ( such as .dwg, .dxf or<br />
.dgn)?<br />
• Does it <strong>of</strong>fer industry-wide interoperability?<br />
• Can the s<strong>of</strong>tware work with files created from the practice’s current s<strong>of</strong>tware?<br />
• Is the s<strong>of</strong>tware intuitive? Is it easy to learn?<br />
• Is it from a dependable and stable company and is it a well established product?<br />
• Does the s<strong>of</strong>tware take a project from concept to construction?<br />
• Does it <strong>of</strong>fer building management tools for post-construction?<br />
• Does the s<strong>of</strong>tware have companion products for engineers and other consultants to<br />
further facilitate coordination?<br />
• Are object libraries (doors, windows, furniture, etc.) available? Are manufacturers<br />
providing objects that are compatible with the s<strong>of</strong>tware? Are there other resources<br />
for expanding the library?<br />
• Can new versions <strong>of</strong> the s<strong>of</strong>tware access legacy data?<br />
12<br />
Authorized training centers (ATC),<br />
self-directed tutorial + help files,<br />
online communities, e-learning<br />
<strong>BIM</strong> $$$ PC As above yes<br />
ArchiCAD <strong>BIM</strong> $$ PC/MAC<br />
VectorWorks<br />
Architect<br />
Bentley<br />
Architecture<br />
<strong>BIM</strong> $ PC/MAC<br />
<strong>BIM</strong> $$$$<br />
Product tutorial + help files,<br />
online communities + training guide<br />
Independent training courses; Nemetschek<br />
sponsored classroom seminars (Toronto),<br />
online, onsite, CDs.<br />
Distance learning, e-seminars,<br />
resellers training.<br />
*IFC stands for industry foundation classes (IFC is an open building exchange standard) the open standard means information<br />
can be read and manipulated by any compliant s<strong>of</strong>tware<br />
no<br />
yes<br />
no<br />
yes
RAIC PRACTICE BUILDER<br />
ArchiCAD – Graphis<strong>of</strong>t<br />
Interoperability<br />
ArchiCAD’s dxf/dwg translator supports up to AutoCAD ® 2006 and accurately maps<br />
layers, pen colors, fonts and blocks. ArchiCAD can write out DXF/DWG data that<br />
contains both Paper Space and Model Space information in the same file. ArchiCAD’s<br />
intelligent handling <strong>of</strong> AutoCAD Xrefs, at input and output, not only preserves the<br />
link but allows Xref administration (including linking, unlinking and binding) within<br />
ArchiCAD. ArchiCAD supports IFC 1.5.1, 2.0 and 2x2 format.<br />
Case Studies (www.graphis<strong>of</strong>t.com)<br />
S<strong>of</strong>t Plan for Downtown Detroit<br />
Urban Strategies Inc.<br />
Toronto-based urban design firm Urban Strategies Inc. utilized ArchiCAD to transform<br />
a 2D DXF file into a 3D model <strong>of</strong> downtown Detroit in just a few weeks.<br />
> View this case study at www.graphis<strong>of</strong>t.com<br />
Revit Architecture<br />
Revit Architecture was formerly known as Autodesk ® Revit ® Building.<br />
Interoperability – Import/Export Capabilities<br />
Revit Architecture supports a wide range <strong>of</strong> industry standards and file formats,<br />
including DGN, DWG, DWF, DXF, IFC, SAT, SKP, AVI, ODBC, gbXML, BMP,<br />
JPG, TGA, and TIF. In addition to transferring standard lines, arcs, and circles, Revit<br />
Architecture can also transfer complex 3D model geometry for use in programs such<br />
as Autodesk ® VIZ or Autodesk ® 3ds Max ® s<strong>of</strong>tware. This capability provides opportunities<br />
to create stunning photorealistic interior and exterior renderings<br />
White Papers (http://usa.autodesk.com)<br />
Revit: Implementation in <strong>Practice</strong>, by Dr. Lachmi Khemlani<br />
Prepared by noted industry analyst Dr. Lachmi Khemlani, this important industry<br />
report focuses on the process changes, benefits, and challenges that firms today are<br />
experiencing as they implement building information modeling with Revit ® -based<br />
s<strong>of</strong>tware. The unvarnished reporting as well as real-world case studies and data used<br />
are invaluable to anyone looking to use building information modeling and Revit<br />
Architecture to improve their business.<br />
> View the report at http://usa.autodesk.com<br />
13
RAIC PRACTICE BUILDER<br />
Revit ROI White Paper and Calculator<br />
Want to know if a technology investment is worth it? Understanding the financial<br />
concept <strong>of</strong> return on investment, or ROI, is the first step. Using real-world productivity<br />
data from a survey <strong>of</strong> Revit ® Architecture users as an example, this white paper<br />
explains exactly what ROI means and how to compute it. An interactive ROI worksheet<br />
is included.<br />
> View the Revit ROI White Paper and Calculator at http://usa.autodesk.com<br />
Case Studies (http://usa.autodesk.com)<br />
NEAT Environmental Education Center<br />
HIP Architects, Edmonton, AB<br />
For one award-winning Canadian architectural firm, the path to a greener design is<br />
made possible with building information modeling (<strong>BIM</strong>) and Autodesk ® Revit ®<br />
Building.<br />
> View this case study at http://usa.autodesk.com<br />
Stantec, Edmonton, AB<br />
Passionate about the multidisciplinary value <strong>of</strong> <strong>BIM</strong>, Stantec began implementing<br />
Revit Systems for MEP engineering in July 2006, just shortly after the product was<br />
released. Stantec now utilizes the entire Autodesk Revit platform for all key disciplines,<br />
including MEP engineering, structural engineering, and architecture.<br />
> View this case study at http://usa.autodesk.com<br />
VectorWorks Architect – Nemetschek<br />
Interoperability<br />
None<br />
White Papers<br />
www.nemetschek.net<br />
Case Studies<br />
www.nemetschek.net<br />
14
RAIC PRACTICE BUILDER<br />
S<strong>of</strong>tware Providers<br />
Autodesk Revit<br />
www.autodesk.ca<br />
Building Solutions Division – North America<br />
210 King Street East<br />
Toronto ON <strong>Canada</strong><br />
M5A 1J7<br />
Contact: Caesar Ruest, Applications Specialist<br />
Direct 416-874-8338<br />
Mobile 647-407-3836<br />
Fax 416-874-8386<br />
e-mail: caeser.ruest@autodesk.com<br />
Pacific Alliance Technologies<br />
Contact: Wes Macaulay, S<strong>of</strong>tware Implementation Consultant<br />
e-mail: wm@pat.ca<br />
ArchiCAD<br />
Western <strong>Canada</strong> (SK, AB, BC, NT, YT, NU)<br />
Virtual-NORTH<br />
www.virtual-north.com<br />
7632 – 92 Avenue<br />
Edmonton, Alberta<br />
T6C 1R4<br />
Contact: Aaron Bourgoin<br />
Vancouver: 604-628-4806<br />
Edmonton: 780-628-2750<br />
Calgary: 403-668-6574<br />
e-mail: info@virtual-NORTH.com<br />
Eastern <strong>Canada</strong> (MB, ON, PQ, Atlantic Provinces)<br />
Ardent Technologies Inc.<br />
www.ardent-inc.com<br />
15
RAIC PRACTICE BUILDER<br />
33 Lorindale Ave. Suite 3<br />
Toronto, ON<br />
M5M 3C3<br />
Direct: 416-272-2446<br />
Toll Free: 877-877-2272<br />
eFax: 1-502-371-6838<br />
email: sales@ardent-inc.com<br />
Web Links and References<br />
• <strong>BIM</strong> definitions http://en.wikipedia.org<br />
• IFC open resource www.ifcwiki.org<br />
Building Information Modeling S<strong>of</strong>tware<br />
• ArchiCAD from Graphis<strong>of</strong>t<br />
(a subsidiary <strong>of</strong> Nemetschek AG) www.graphis<strong>of</strong>t.com<br />
• Allplan from Nemetschek AG www.nemetschek.com<br />
• <strong>Architectural</strong> Desktop from Autodesk http://usa.autodesk.com<br />
• Bentley Architecture from Bentley Systems www.bentley.com<br />
• Constructor from Graphis<strong>of</strong>t www.graphis<strong>of</strong>t.com<br />
• Data Design System www.dds-cad.com<br />
• Digital Project from Gehry Technologies www.gehrytechnologies.com<br />
• DPr<strong>of</strong>iler from Beck Technology www.dpearth.com<br />
• JetStream from NavisWorks www.navisworks.com<br />
• Revit from Autodesk http://usa.autodesk.com<br />
• SDS/2 from Design Data http://dsndata.com<br />
• Tekla Structures from Tekla Corporation www.tekla.com<br />
• VectorWorks Architect (module <strong>of</strong> VectorWorks)<br />
from Nemetschek N.A. (a subsidiary <strong>of</strong> Nemetschek AG) www.nemetschek.net<br />
• Solibri Model Checker by Solibri A <strong>BIM</strong> model checker www.solibri.fi<br />
• ONUMA Planning System from ONUMA, Inc.<br />
Add ons for ArchiCAD www.onuma.com<br />
16
RAIC PRACTICE BUILDER<br />
References<br />
Literature<br />
• Stephen Kieran, and James Timberlake. refabricating ARCHITECTURE.<br />
McGraw-Hill, 2004<br />
Internet Articles<br />
• “Preparing for Building Information Modeling”.<br />
AIA <strong>Practice</strong> Management Digest, 20 March 2007 www.aia.org<br />
• “3D-4D Building Information Modeling”. United States<br />
General Services Administration. 15 March 2007 www.gsa.gov<br />
• Ian Howell, and Bob Batcheler. “Building Information<br />
Modeling Two Years Later – Huge Potential,<br />
Some Success and Several Limitations”<br />
The Laiserin Letter. 22 February 2005. www.laiserin.com<br />
Glossary and Definitions<br />
<strong>BIM</strong> or Building Information Model<br />
A Building Information Model (<strong>BIM</strong>) is a digital representation <strong>of</strong> physical and functional<br />
characteristics <strong>of</strong> a facility. As such it serves as a shared knowledge resource for<br />
information about a facility forming a reliable basis for decisions during its life-cycle<br />
from inception onward.<br />
A basic premise <strong>of</strong> <strong>BIM</strong> is collaboration by different stakeholders at different phases<br />
<strong>of</strong> the life cycle <strong>of</strong> a facility to insert, extract, update, or modify information in the <strong>BIM</strong><br />
to support and reflect the roles <strong>of</strong> that stakeholder. The <strong>BIM</strong> is a shared digital representation<br />
founded on open standards for interoperability.<br />
IFC or Industry Foundation Classes<br />
From the National Building Information Model Standards (N<strong>BIM</strong>S) Committee<br />
A neutral and open specification that is not controlled by a singular vendor or group<br />
<strong>of</strong> vendors. It is an object oriented file format with a data model developed by the<br />
International Alliance for Interoperability (IAI) to facilitate interoperability in the<br />
building industry, and is a commonly used format for Building Information Modeling<br />
(<strong>BIM</strong>). The IFC model specification is open and available.<br />
17
RAIC PRACTICE BUILDER<br />
Integrated Project Delivery<br />
Integrated Project delivery is a project delivery approach that integrates people, systems,<br />
business structures and practices into a process that collaboratively harnesses<br />
the talents and insights <strong>of</strong> all participants to reduce waste and optimize efficiency<br />
through all phases <strong>of</strong> design fabrication and construction.<br />
Integrated project delivery principles can be applied to a variety <strong>of</strong> contractual<br />
arrangements and Integrated Project Delivery teams will usually include members<br />
well beyond the basic triad <strong>of</strong> owner, architect and contractor.<br />
IAI or International Alliance for Interoperability<br />
From “Working Definition – Integrated Project Delivery” Task Force <strong>of</strong> the<br />
AIA California Council and McGraw Hill Construction<br />
International Alliance for Interoperability is a not-for-pr<strong>of</strong>it organization that supports<br />
the development <strong>of</strong> the IFC (Industry Foundation Classes) specification and the<br />
deployment <strong>of</strong> BuildingSMART. IAI is an alliance for organizations dedicated to<br />
changing and improving productivity and efficiency in the construction and facilities<br />
management industry.<br />
Interoperability<br />
Connecting people, data and diverse systems. The term can be defined in a technical<br />
way or in a broad way, taking into account social, political and organizational factors.<br />
With respect to s<strong>of</strong>tware, the term interoperability is used to describe the capability <strong>of</strong><br />
different programs to exchange data via a common set <strong>of</strong> business procedures, and to<br />
read and write the same file formats and use the same protocols.<br />
The National <strong>Institute</strong> <strong>of</strong> Standards and Technology (NIST) defines interoperability as<br />
“the ability to manage and communicate electronic product and project data between<br />
collaborating firms and within individual companies’ design construction, maintenance<br />
and business process systems.”<br />
Object-oriented Programming (OOP)<br />
Object-oriented programming may be seen as a collection <strong>of</strong> cooperating objects, as<br />
opposed to a traditional view in which a program may be seen as a list <strong>of</strong> instructions<br />
to the computer. In OOP, each object is capable <strong>of</strong> receiving messages, processing<br />
data, and sending messages to other objects. Each object can be viewed as an independent<br />
little machine with a distinct role or responsibility.<br />
18
RAIC PRACTICE BUILDER<br />
Project Alliance Agreement<br />
In a project alliance the key participants collectively assume responsibility for agreed<br />
project performance. The Pr<strong>of</strong>it or loss to each participant is determined by the team’s<br />
success in meeting project goals, not individual performance. The shared opportunities<br />
and responsibilities align the parties’ interests and provide an incentive for collaboration<br />
and blame-free performance. To further enhance the collaborative process, all<br />
decisions must be unanimous, disputes must be resolved without litigation and<br />
within the Alliance and compensation is determined on an open-book basis.<br />
4D or Fourth Dimension<br />
From “Working Definition – Integrated Project Delivery” Task Force <strong>of</strong> the<br />
AIA California Council and McGraw Hill Construction<br />
A model that incorporates the dimension <strong>of</strong> time used to visualize a construction<br />
schedule.<br />
5D or Fifth Dimension<br />
Credits<br />
A model that incorporates cost data used to automate quantity take<strong>of</strong>fs for cost estimating.<br />
Coupled with 4D it can be used to predict cash flow.<br />
This document has been prepared by:<br />
Allan Partridge, MRAIC, HIP Architects, Edmonton, Alberta<br />
Anneliese Fris, MRAIC, Shelterbelt Architecture<br />
Gareth Leach, HIP Architects<br />
Jennifer Nederpel, HIP Architects<br />
19


