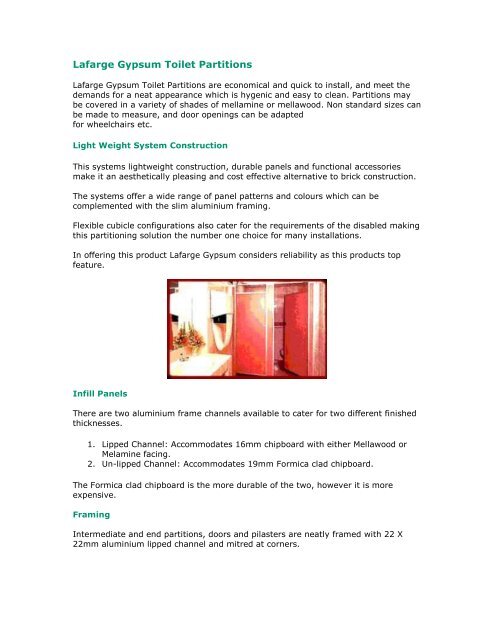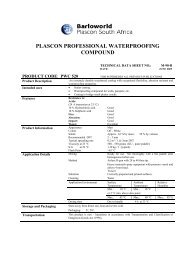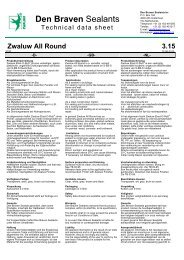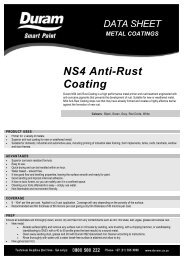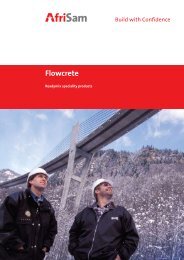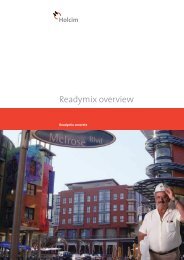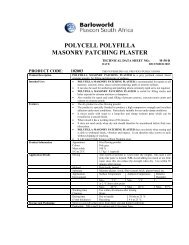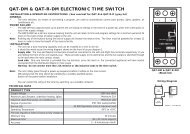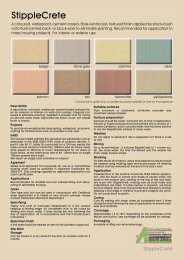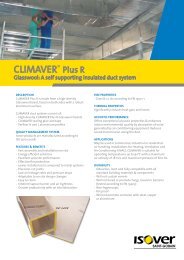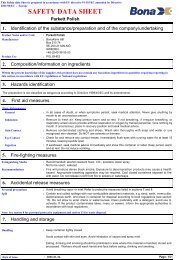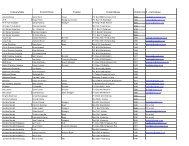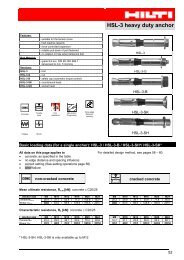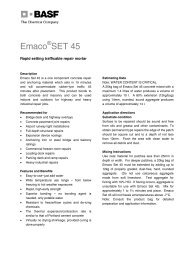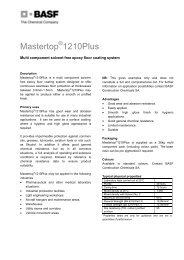Lafarge Gypsum Toilet Partitions - AutoSpec
Lafarge Gypsum Toilet Partitions - AutoSpec
Lafarge Gypsum Toilet Partitions - AutoSpec
You also want an ePaper? Increase the reach of your titles
YUMPU automatically turns print PDFs into web optimized ePapers that Google loves.
<strong>Lafarge</strong> <strong>Gypsum</strong> <strong>Toilet</strong> <strong>Partitions</strong><br />
<strong>Lafarge</strong> <strong>Gypsum</strong> <strong>Toilet</strong> <strong>Partitions</strong> are economical and quick to install, and meet the<br />
demands for a neat appearance which is hygenic and easy to clean. <strong>Partitions</strong> may<br />
be covered in a variety of shades of mellamine or mellawood. Non standard sizes can<br />
be made to measure, and door openings can be adapted<br />
for wheelchairs etc.<br />
Light Weight System Construction<br />
This systems lightweight construction, durable panels and functional accessories<br />
make it an aesthetically pleasing and cost effective alternative to brick construction.<br />
The systems offer a wide range of panel patterns and colours which can be<br />
complemented with the slim aluminium framing.<br />
Flexible cubicle configurations also cater for the requirements of the disabled making<br />
this partitioning solution the number one choice for many installations.<br />
In offering this product <strong>Lafarge</strong> <strong>Gypsum</strong> considers reliability as this products top<br />
feature.<br />
Infill Panels<br />
There are two aluminium frame channels available to cater for two different finished<br />
thicknesses.<br />
1. Lipped Channel: Accommodates 16mm chipboard with either Mellawood or<br />
Melamine facing.<br />
2. Un-lipped Channel: Accommodates 19mm Formica clad chipboard.<br />
The Formica clad chipboard is the more durable of the two, however it is more<br />
expensive.<br />
Framing<br />
Intermediate and end partitions, doors and pilasters are neatly framed with 22 X<br />
22mm aluminium lipped channel and mitred at corners.
Skirting<br />
44mm high aluminium skirting are formed at the base of pilasters by fixing 22 X<br />
22mm inverted channel to the floor before fixing the pilaster in position, this<br />
prevents possible water contact with the base of the pilaster.<br />
Transom<br />
The system is stabilised with the 25mm square aluminium transom.<br />
Junction at Walls<br />
In order to prevent gaps between uneven tiles, walls and the system, partitions and<br />
pilasters are fixed to the walls as follows:<br />
A 26 x 26mm (22 x 22mm I.D.) full height aluminium receiving channel section is<br />
fixed vertically to the tiles or plastered brick wall.<br />
The intermediate or end partition or the end pilaster - all complete with aluminium<br />
lipped channel surrounds (22 x 22m O.D.) are then slotted into the full height<br />
receiving channel and fixed plumb.<br />
Ironmongery to Doors<br />
Each door is fitted with a pair of satin finished hinges, indicator bolt and keep and<br />
hat and coat hook with rubber buffer, which serves as a door stop. The pilaster<br />
frame against which the door strikes is fitted with two rubber buffers.<br />
Ironmongery to <strong>Partitions</strong><br />
Intermediate and end partitions are fitted with toilet roll holders and ash trays<br />
optional.<br />
Cleaning Space<br />
The intermediate and end partitions are fixed 151mm above the finished floor level<br />
to allow easy cleaning.
Typical Dimensions
Typical take off - Bill of Material for the above toilet cubicle layout. (Refer drawing<br />
A1) for pricing and ordering purposes
<strong>Partitions</strong><br />
End Partition 1800mm x 1830 x 1<br />
Intermediate Partition 1800mm x 1830 x 1<br />
Doors 762mm x 1762 x 2<br />
Intermediate Pilaster 230mm x 1981 x 1<br />
End Pilaster 115mm x 1981 x 2<br />
Aluminium Sections<br />
Receiving Channel n/a 1830mm x 3 ( for int. and end partitions- walls)<br />
Receiving Channel n/a 1981mm x 1 ( for end pilasters - walls)<br />
Receiving Channel n/a 230mm x 1 ( for int. pilaster – floor)<br />
Receiving Channel n/a 115mm x 1 ( for end pilaster – floor)<br />
90 degree Corner Post n/a 1981mm x 1 (junction between end partition and pilaster<br />
for last cubicle where there is no brick wall)<br />
Transome Tube n/a 5000mm x 1 ( supplied in full lengths, runs the length of entire<br />
wall to wall cubicle layout)<br />
Ironmongery<br />
<strong>Toilet</strong> Roll Holder x 2 no. ( 1 per cubicle)<br />
Hat & Coat Hook x 2 no. ( 1 per door)<br />
Rubber Buffers x 4 no. ( 2 per door)<br />
Indicator Bolts x 2 no. (1 per door)<br />
Special Keeps x 2 no. (1 per door)<br />
G Screws x 40 no. (10 per hinge)<br />
Ali Butt Hinges x 2 prs. ( 1 pr. per door)


