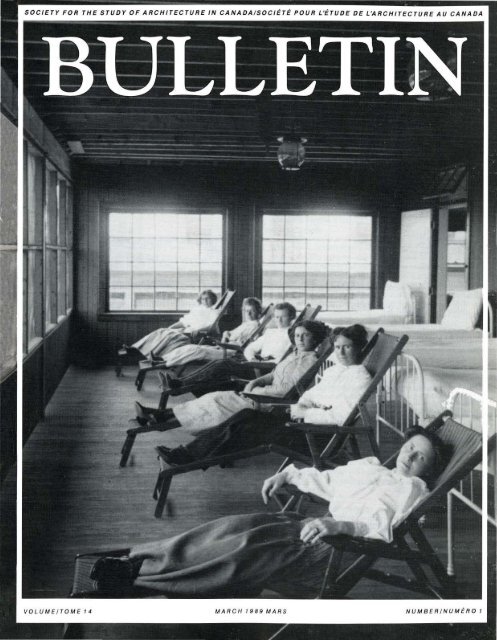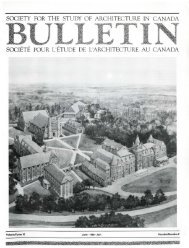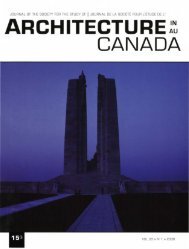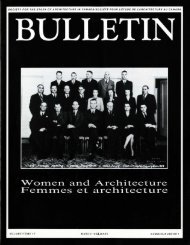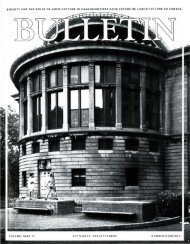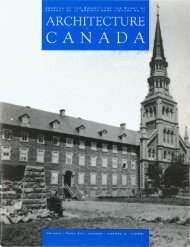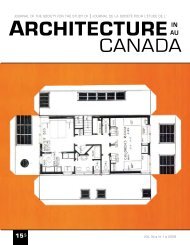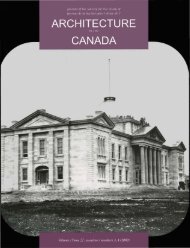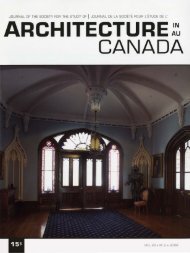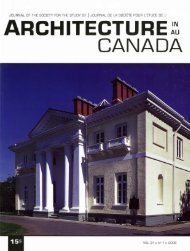Issue 1 - Dalhousie University
Issue 1 - Dalhousie University
Issue 1 - Dalhousie University
Create successful ePaper yourself
Turn your PDF publications into a flip-book with our unique Google optimized e-Paper software.
SOCIETY FOR THE STUDY OF ARCHITECTURE IN CANADA/SOCIETE POUR L'ETUDE DE L'ARCHITECTURE AU CANADA
Society for the Study of<br />
Architecture in Canada<br />
President<br />
MarkFram<br />
221 Russell Hill Road, No. 302<br />
Toronto, Ontario, M4V 2T3<br />
Past President<br />
Douglas Franklin<br />
30 Renfrew Avenue<br />
Ottawa, Ontario, KlS lZS<br />
Vice-President<br />
Stuart Lazear<br />
National Capital Commission<br />
161 Laurier Avenue West<br />
Ottawa, Ontario, KlP 6J6<br />
Treasurer<br />
Julie Harris<br />
213 Cobourg Avenue<br />
Ottawa, Ontario, KlN 8H9<br />
Secretary<br />
Neil Einarson<br />
754 Mulvey Avenue<br />
Winnipeg, Manitoba, R3M 1H7<br />
Bulletin Editor<br />
Gordon Fulton<br />
Heritage Canada<br />
P.O. Box 1358, Stn. B<br />
Ottawa, Ontario, KlP 5R4<br />
Members-at-large (east to west)<br />
Charles Henley<br />
8 Battery Road<br />
St. John's, Newfoundland, AlA 1A4<br />
Richard Mackinnon<br />
89 Cottage Road<br />
Sydney, Nova Scotia, BlP 2C9<br />
Dr. C. W. Eliot<br />
<strong>University</strong> of Prince Edward Island<br />
550 <strong>University</strong> Avenue<br />
Charlottetown, Prince Edward Island, CIA 4P3<br />
Allen Doiron<br />
Provincial Archives<br />
P.O. Box 6000<br />
Fredericton, New Brunswick, E3B 5Hl<br />
Howard Shubert<br />
Canadian Centre for Architecture<br />
1440 St. Catherine Street W., 2nd floor<br />
Montreal, Quebec, H3G 1R8<br />
Anne M. de Fort-Menares<br />
100 Quebec Avenue, Ste 608<br />
Toronto, Ontario, M6P 4B8<br />
Jim Johnson<br />
185 Waverley Street<br />
Winnipeg, Manitoba, R3M 3K4<br />
Frank Korvemaker<br />
Saskatchewan Parks, Recreation and Culture<br />
1942 Hamilton Street<br />
Regina, Saskatchewan, S4P 3V7<br />
Diana Kordan<br />
Historic Sites Service, Alberta Culture<br />
Old St. Stephen's College<br />
8820 112 Street<br />
Edmonton, Alberta, T6G 2P8<br />
Edward Mills<br />
701 - 1133 Melville Street<br />
Vancouver, British Columbia, V6E 4E5<br />
Don Lovell<br />
Public Works and Highways<br />
Government of Northwest Territories<br />
Yellowknife, Northwest Territories, XlA 2L9<br />
res. (416) 961-9956<br />
office (613) 237-1867<br />
res. 236-5395<br />
office (613) 239-5553<br />
res. 741-4233<br />
office (819) 997-6648<br />
res. (613) 233-0932<br />
office (204) 945-4390<br />
res. 284-8783<br />
office (613) 237-1066<br />
(709) 765-5683<br />
office (902) 566-0400<br />
office (514) 871-1418<br />
res. 485-1542<br />
res. ( 416) 769-6862<br />
office (204) 983-3088<br />
res. 452-0377<br />
office (306) 787-5875<br />
res. 586-1405<br />
office ( 403) 427-2022<br />
res. 431-2344<br />
office (604) 666-6317<br />
office ( 403) 873-7818<br />
ISSN No. 0228-0744<br />
Produced with the assistance of the Social Sciences and Humanities Research Council<br />
COVER· A sleeping porch at the Ninette Sanatorium, Ninette, Manitoba, 1910<br />
(Manitoba Archives). See page 10.<br />
BULLETIN<br />
Volume/Tome 14, Number/Numero 1<br />
A Note from the Editor/Note du redacteur<br />
by Gordon Fulton ......................................................................... 3<br />
The Design of Tuberculosis Sanatoria in Late<br />
Nineteenth Century Canada*<br />
by Leslie Maitland ........................................................................ 5<br />
Modernism and Regionalism: Influences<br />
on the Work of Leslie Fairn*<br />
by Wayde Brown ......................................................................... 14<br />
Research Notes for an Essay on Public Buildings<br />
in Canada<br />
by Mark Fram and Jean Simonton ........................................... 19<br />
C/ ................................................................................................ 21<br />
* Proceedings<br />
Membership fees are payable at the following rates: Student, $10.00;<br />
1ndividuai/Family, $25.00; Organization/Corporation/Institution,<br />
$40.00; Patron, $20.00 (plus a donation of not less than $100.00). There<br />
is a surcharge of $5.00 for all foreign memberships. Contributions over<br />
and above membership fees are welcome, and are tax-deductible. Please<br />
make your cheque or money order payable to the SSAC and send to Box<br />
2302, Sa lion D, Ottawa, Ontario K1P 5W5.<br />
L'abonnement annuel est payable aux prix suivantes: etudiant, 10,00 $;<br />
individuel/famille, 25,00 $; organisation/societe{!nstitut, 40,00 $;<br />
bienfacteur, 20,00 $(plus un don d'au moins 100,00 $).II y a des frais<br />
additionnels de 5,00 $pour les abonnements etrangers. Les contributions<br />
au dessus de l'abonnement annuel sont acceptees et deductible<br />
d'imp6t. Veuillez s.v.p. faire le cheque ou mandai de poste payable a<br />
l'ordre de SEAC et envoyer a C.P. 2302, Succursale D, Ottawa (Ontario)<br />
K1P 5W5.<br />
The Society for the Study of Architecture in Canada is a learned society devoted to<br />
the examination of the role of the built environment in Canadian society. Its membership<br />
includes structural and landscape architects, architectural historians, urban historians<br />
and planners, sociologists, folklorists, and specialists in such fields as heritage<br />
conservation and landscape history. Founded in 1974, the Society is currently the sole<br />
national society whose focus of interest is Canada's built environment in all of its<br />
manifestations.<br />
2 SSAC BULLETIN SEAC 14:1
and general research undertaken in Canada on this topic. There is no<br />
lack of material on the topic, though there is no comprehensive study<br />
of public architecture. This is perhaps not surprising, considering the<br />
wide variety of types that "public buildings" may include.<br />
Historic Sites and Monuments Board (HSMB) research papers<br />
prove to contain excellent background information on various specific<br />
building types. So, too, do Canadian Inventory of Historic Building<br />
research papers, though seldom with the broader contextual information<br />
of the HSMB papers. And, appropriately enough, considering my<br />
opening remarks on ground-breaking studies, the SSAC Bulletin<br />
figures well in research on specific buildings.<br />
As has been the case during the past fifteen years, the Bulletin<br />
editor owes a great deal to those who work behind the scenes putting<br />
each issue together. My thanks for this issue go to Christine Derouin<br />
and Sandra Stephens for word processing, and Dominique Michel for<br />
translation.<br />
Gordon Fulton<br />
Editor<br />
publics au Canada (voir aussi p. 23) resument les travaux de recherche<br />
specialisee et generale entrepris au Canada sur le sujet. II existe<br />
beaucoup de documentation sur !'architecture publique, bien qu'aucune<br />
etude exhaustive n'ait ete realisee. Ce n'est pas vraiment surprenant,<br />
si on considere Ia grande variete de genres qui sont compris<br />
dans l'expression "edifices publics".<br />
Les travaux de recherches de Ia Commission des lieux et monuments<br />
historiques {CLMH) contiennent beaucoup d'information de<br />
base sur differents types specifiques de biltiments. II en est de meme<br />
pour l'lnventaire des biltiments historiques du Canada, bien que tres<br />
peu d'articles scient aussi elabores que ceux de Ia CLMH. Quant au<br />
Bulletin de Ia SEAC, il rapporte lui-aussi des travaux de recherche sur<br />
des batiments specifiques. Cela va de pair avec les etudes innovatrices<br />
dont je parlais au debut.<br />
Depuis quinze ans, le redacteur du Bulletin doit beaucoup A ceux<br />
qui travaillent dans l'ombre pour preparer chaque numero. J'aimerais<br />
remercier ce mois-ci Christine Derouin et Sandra Stephens pour le<br />
traitement de texte et Dominique Michel pour Ia traduction.<br />
Gordon Fulton<br />
Redacteur<br />
Leslie Maitland is an architectural historian for the Canadian Parks Service, Environment Canada. She is the author of several articles, and of Neoclassical Architecture in<br />
Canada (Ottawa: Parks Canada, 1980), and of Queen Anne Revival Style in Canadian Architecture (forthcoming).<br />
Wayde Brown received a degree in architecture from the Technical <strong>University</strong> of Nova Scotia and recently completed an M.A. in conservation studies at the <strong>University</strong> of<br />
York, England. He is currently working in Ottawa for the Heritage Recording Services of Environment Canada.<br />
Mark Fram is an architectural consultant, designer, and planner. He holds professional and graduate degrees in architecture and geography from the <strong>University</strong> of Toronto,<br />
and is a director of the Association of Heritage Consultants and president of the SSAC.<br />
Jean Simonton is a conservationist for the Ontario Ministry of Culture and Communications, where she is in charge of inventory, conservation, and management of the<br />
province's historically-significant public documents.<br />
4 SSAC BULETIN SEAC 14:1
Figure 5. Ward in Sick Children's Hospital, Toronto, Ontario. (NAG, C 91313)<br />
Military and cottage hospitals provided architects with models for<br />
small isolated buildings, well ventilated, relatively inexpensive to build<br />
and to operate, and visually satisfying in design. But Koch's discovery<br />
told them they needed a third element: they needed an interior architecture<br />
that could be easily and thoroughly cleaned to eliminate the<br />
tubercle bacillus in the dust, thereby reducing the dangers of reinfection.<br />
Hospitals had already made some advances in the introduction<br />
of dust-free environments in the 1880s, largely as a result of Sir Joseph<br />
Lister's work twenty years earlier on sepsis and antisepsis. 20 To minimize<br />
places where dust and therefore disease might lodge, architects<br />
designed interiors with as few mouldings as possible. Baseboards,<br />
cornices, chair rails, door and window mouldings, window sills, and<br />
other projections were eliminated as much as possible. The junctures<br />
of walls, ceilings, and floors were rounded to facilitate cleaning. Articles<br />
in architectural magazines and books on hospital design gave<br />
clear instructions on how this was to be done.Z 1<br />
New materials and improvements to existing materials entered the<br />
war against bacterial infection. What was needed were non- absorbent,<br />
scrubbable surfaces. Fine-graded portland cement, rather than<br />
plaster, was recommended for walls, because of its non-absorbent<br />
nature and resistance to knocks. New enamel paints applied to these<br />
walls were non-absorbent and scrubbable, unlike the wallpaper and<br />
tints of previous years. Linoleum and terrazzo were relatively new in<br />
the market, and their sanitary nature was quickly appreciated. Because<br />
of their expense they were at this time limited to operating rooms.<br />
Ordinary wood floors were still used elsewhere, but it was recommended<br />
that only hardwoods such as maple and oak be used, and that<br />
Figure 6. Main building, Muskoka Cottage Sanatorium, 1897. G.M. Miller,<br />
architect. (Archives of Ontario)<br />
they be saturated with paraffin to seal the grain and the seams between<br />
the boards. Glazed tiles came into more common use in hospitals for<br />
operating rooms, kitchens, bathrooms, and corridors. The results of<br />
these changes in building technology were hospital wards such as those<br />
in Sick Children's Hospital, Toronto (figure 5). Here, one can see the<br />
recessed door and window mouldings, cove ceilings and corners, and<br />
the high gloss of the paint on the walls. The minimalist effect of this<br />
kind of interior design strikes our eyes as startlingly modern. These<br />
changes in new materials and in the use of existing materials were being<br />
made in hospitals in general. At the same time, improvements in the<br />
8 SSAC BULLETIN SEAC 14:1
Figure 7. Plan of Cottage ·o, • Muskoka Cottage Sanatorium, 1898. D. B. Dick, architect. (Archives of Ontario)<br />
Figure 8. Kentville Sanatorium, Kentville, Nova Scotia. J.M. MacGregor, architect.<br />
(Public Archives of Nova Scotia)<br />
design of operating rooms, kitchens, sewage, water supply, and heating<br />
systems began to change hospital construction for the better as well.<br />
The Muskoka Cottage Sanatorium (figure 6), the first institution<br />
built under the aegis of the National Sanatorium Association, opened<br />
in 1897, fifteen years after Koch's discovery. It may have been a long<br />
time coming, but its design had been well considered, and it quickly<br />
proved its worth. The central building, which contained administration,<br />
dining, operating, nurses' accommodation, and wards, was<br />
designed by Toronto architect G.M. Miller. 22 The cottages (figure 7)<br />
to either side were by D.B. Dick, and Burke and Horwood, also of<br />
Toronto. Located on the shores of a lake near Gravenhurst, it was well<br />
isolated from any populated area. Its northern exposure was protected<br />
from cold winds by a dense forest, and the southern exposure was<br />
faced with verandahs on two levels so that patients might spend days<br />
and nights outside. The wooden construction and the subdivision of<br />
patients by degree of infection were borrowed from the Brunei<br />
pavilion. More serious cases were confined to the centre building while<br />
those on the way to recovery stayed in the cottages, safe from reinfection.23<br />
The cottage hospital boasted the latest in linoleum and tile<br />
floors, and cement-lined walls. The architectural style of the building,<br />
like that of the cottage hospitals, was intentionally pretty, cottage-like,<br />
and cheerful, stylistically akin to the design of cottages and resort<br />
hotels of the period. Its wooden construction made it relatively less<br />
expensive to build than a masonry hospital, and it was felt that in case<br />
of fire, patients could be safely evacuated from a building limited to<br />
two storeys in height.<br />
The institution contained all that was needed to repair the body<br />
and maintain the spirits during a stay that could last for years. Diversions<br />
for those on the way to recovery included canoeing and sailing,<br />
tobogganing and snowshoeing, as well as billiards, cards, handicrafts,<br />
and amateur theatricals put on by patients and staff.<br />
In a short time, this institution could report remissions in many of<br />
the cases admitted. 24 These good results, achieved with a relatively<br />
small investment, encouraged other groups, besides the National<br />
Sanatorium Association, to erect cottage sanatoria along very similar<br />
14:1 SSAC BULLETIN SEAC 9
Figure 9. Ninette Sanatorium, Ninette, Manitoba, 1910. (Manitoba Archives)<br />
Figure 10. Sanatorium, Tranquille, British Columbia, 1907. W. I Dalton, architect. (NAG, PA 30768)<br />
lines. Some of these others were the Kentville Sanatorium, Kentville,<br />
Nova Scotia (figure 8); 25 Jordan Memorial in River Glade, New<br />
Brunswick; Ninette Sanatorium, Ninette, Manitoba (figure 9 and<br />
cover); the Lake Edward Sanatorium, Lake Edward, Quebec; the<br />
Laurentian Sanatorium, Ste-Agathe-des-Monts, Quebec; 26<br />
Niagara Sanatorium, St. Catharines, Ontario; and the Muskoka Free<br />
Sanatorium, also in Gravenhurst, Ontario. Most were laid out much<br />
like the Muskoka Cottage Sanatorium: central administration building<br />
for the bed-ridden, outlying cottages for the ambulatory, isolation<br />
from settlements, isolation within the institution, buildings oriented<br />
towards the sun and air with lots of verandahs and large windows,<br />
wooden construction, a home-like atmosphere, created in part by an<br />
architecture of studied picturesqueness.<br />
While the cottage hospital sanatorium undoubtedly had good<br />
results, not everyone was convinced that it was the only route to<br />
success against TB. In planning the TB Sanitarium in Tranquille,<br />
the<br />
British Columbia in 1907, Dr. C.A. Fagan pointed out some of the<br />
problems of both the single building institution and the cottage hospital:<br />
As regards the kind of building to be erected, there are many considerations<br />
to be taken into account. Should one adopt the ideas of Brehmer and Deit<br />
weiler, and have a closed institution in a single building, or adopt the ... cottage<br />
system, with its central administration building? The ... [closed institution in<br />
a single building] was supposed, at one time, to fulfill the requirements of both<br />
of the above, but it is undoubtedly open to many objections, chief among which<br />
may be mentioned, the institutional aspect it gives to life.<br />
The cottage system, as carried on in this country, imparts to the atmosphere<br />
a home-like influence which is much to be appreciated, but the supervision<br />
10 SSAC BULLETIN SEAC 14:1
Figure 11. King Edward Memorial, Winnipeg, Manitoba. (Manitoba Archives)<br />
PLAN OF THE KING EDWARD M EMORIAL HOSPITAL<br />
Figure 12. Plan of King Edward Memorial, Winnipeg, Manitoba, 1909. (Manitoba<br />
Archives)<br />
cannot be nearly as thorough. The cost of maintaining the cottage system is<br />
considerably higher than in the closed institution with its single building. 27<br />
Given these objections, doctors went on to demand the creation<br />
of yet another type of institution, a marriage of the cottage hospital<br />
tuberculosis "san" and the urban general hospital. These structures<br />
could be erected in suburban locations, accessible to cities, thereby<br />
making transportation of patients, family visits, and the daily life of<br />
medical staff easier. 28 The buildings themselves were still oriented<br />
towards the sun, still faced with as many verandahs as the design could<br />
accommodate, and still incorporated nonabsorbent, scrubbable<br />
materials with as few dust-catching mouldings as possible. Instead of<br />
many, small buildings there were fewer buildings, larger and more<br />
compact. Figure 10 shows the sanatorium that was erected at Tranquille,<br />
British Columbia, as a result of Dr. Fagan's work on the<br />
problem. This tighter plan facilitated heating, patient care, and supervision.<br />
Separation of types of TB patients was effected within these<br />
large buildings by the use of private or semiprivate rooms (figure<br />
12). 29 In sanatoria, private and semiprivate rooms were introduced<br />
principally for this purpose, and not as a distinction of ability to pay.<br />
Newly-introduced electric bells made it possible for nurses to supervise<br />
patients in private and semiprivate rooms.<br />
Many of these newer buildings were built of masonry, since they<br />
were more than two storeys in height and had to be more fire resistant.<br />
Some of these new suburban TB sans were the Mountain Sanatorium,<br />
Hamilton, by Stewart and Witton, 1913; 30 the expanded Niaraga<br />
Sanatorium, St. catharines; the Lady Grey and the Perley Institute,<br />
Ottawa; 31 the King Edward Memorial San, Winnipeg (figure 11 ); and<br />
the Toronto Free, Queen Mary, and King Edward Sans, Weston. As<br />
the Weston Sanatorium illustrates, the doctors and architects sacrificed<br />
the psychologically positive effects of picturesque design for<br />
more efficient patient care.<br />
Is it possible to evaluate how successful these institutions were?<br />
Exercise, good diet, rest, mild diversion, fresh air, and sunshine might<br />
have been beneficial to the desperately ill in almost any structure. But<br />
the records kept by these institutions show that many who otherwise<br />
did not expect to live walked away from them, sufficiently recovered<br />
to resume their normallives. 32 In isolating those known to be infectious,<br />
and in teaching the ill how to care for themselves without<br />
infecting others, these sans performed a great service to the health of<br />
the general public. In 1901, deaths due to tuberculosis were 180 per<br />
100,000 of the por.ulation; by 1921, deaths due to TB were reduced<br />
to 87 per 100,000. 33 The sanatoria, along with the accomplishments<br />
of the public health movement, can take much of the credit.<br />
14:1 SSAC BULLETIN SEAC 11
upon the design of other types of public institutions where sanitary<br />
environments were now perceived as necessary. Schools, prisons,<br />
asylums, factories, even barns were now designed with a mind to the<br />
reduction ofTB and other communicable diseases. The concern for a<br />
healthy living environment, clean, dust free, open to light and air,<br />
radically altered attitudes towards public sanitation, personal hygiene,<br />
parks, and virtually all types of building. House design changed as well.<br />
Houses of the early twentieth century 42 featured sleeping porches,<br />
Endnotes<br />
1 George Jasper Wherrett, The Miracle of the Empty Beds: A History of Tuberculosis in<br />
Canada (foronto: <strong>University</strong> of Toronto Press, 1977). Wherrett covers the history<br />
of the battle against the disease in this book, while making only passing reference to<br />
the sanatoria buildings themselves.<br />
2 This is a generally quoted figure. Statistics on deaths from tuberculosis in Canada<br />
were only available in Ontario and Quebec. Charles P. Lusk, "Statistics in Tuber·<br />
culosis in Ontario," Canada Lancet, Vol. 35, No.5 (January 1902), p. 350.<br />
3 "Sir Alexander Chrichton, Practical Observations on the Treatment and Cure of<br />
Several Varieties of pulmonary consumption; and the effects of the Vapour of Boil·<br />
ing Tar in that Disease," [London: Loyd and Son, 1823) book review in The Quebec<br />
Medica/Journal, Vol. 1 (April1826), pp. 72-80.<br />
4 J.E. Graham, "The Bacillus Tuberculosis in its Practical Bearing on the Diagnosis,<br />
Prognosis, and Treatment of the Disease," Canada Lancet, Vol. 15, No. 12 (August<br />
1883), pp. 356-62.<br />
5 John Furgusen, "Consumption- A Hopeful Outlook," The Canadian Magazine,<br />
Vol. 1, No.8 (October 1893), pp. 628-33.<br />
6 Description by W.G. Cosbie, The Toronto General Hospital, 1819-1965: A Chronicle<br />
(foronto: Macmillan, 1975), p. 66.<br />
7 John D. Thompson and Grace Goldin, The Hospital: A Social and Architectural History<br />
(New Haven and London: Yale <strong>University</strong> Press, 1975), p. 127.<br />
8 Toronto hospitals did not admit TB patients until1901. "Editorial notes," Canadian<br />
Lancet, Vol. 35, No. 4 (December 1901), pp. 272-73.<br />
9 John J. Heagerty, Four Centuries of Medicine in Canada (foronto: Macmillan,<br />
1928), Vol. 2, p. 227; also, G.C. Brink,Acro.
14<br />
Modernism and Regionalism:<br />
Influences on the Work of Leslie Fairn<br />
Figure 1.<br />
By Wayde Brown<br />
I<br />
IN 1923, LE CORBUSIER published what was to become a major document of<br />
the modern movement: J--ers une Architecture (later translated as Towards a New Architecture).<br />
In it, Le Corbusier suggested that "a great epoch has begun. There exists a new spirit<br />
... ; our own epoch is determining, day by day, its own style." 1 Le Corbusier argued the<br />
inevitability of this new spirit, and the inevitability of the new architecture associated with it.<br />
He proclaimed "Architecture or revolution. Revolution can be avoided." 2<br />
The new architecture, the roots of which can be traced back far earlier than 1923, 3 was<br />
indeed inevitable. Labeled the International Style in 1932, this new architecture would<br />
eventually ensure that a hotel in Toronto would be little different from one in Abidjan.<br />
Although Le Corbusier suggested (albeit more literally) that revolution could be avoided,<br />
this new architecture could certainly be viewed as revolutionary; its acceptance, if inevitable,<br />
came about with much struggle. It is this struggle which I explore through the career of Leslie<br />
Fairn.<br />
SSAC BULLETIN SEAC<br />
14:1
- JC R. (.l lol "f !.Lt.V,._ 'T I Co "'<br />
Figure 4. Front elevation of scheme 'll, ·proposed new town hall, New Glasgow,<br />
Nova Scotia, March 1954. (Public Archives of Nova Scotia, Map/Plans Collection)<br />
Figure 5. Front elevation of scheme ·o," proposed new town hall, New Glasgow,<br />
Nova Scotia, 26 March 1954. (Public Archives of Nova Scotia, Map/Plans<br />
Collection)<br />
Figure 6. Front elevation of proposed new town hall, New Glasgow, Nova Scotia,<br />
14 March 1953. (Public Archives of Nova Scotia, Map/Plans Collection)<br />
with a strongly-emphasized central entrance, and the west and south<br />
elevations, each symmetrical, belied a connection with the Beaux-Arts.<br />
The final result was nondescript. An interesting, if esoteric, element<br />
was the medallion design, found at either end of the west elevation. By<br />
the 1970s, this triangular design had become a symbol of Fairn's firm ,<br />
and appeared on the title blocks of his drawings.<br />
In 1952 Fairn submitted a proposal for a community library for the<br />
Town of Liverpool, a small seaport on Nova Scotia's southern shore<br />
which contains a rich store of domestic architecture dating from both<br />
the 18th and 19th centuries. For this project Fairn suggested two vastly<br />
different schemes, neither of which was ever built.<br />
One scheme called for a 1 l/2-storey fieldstone building with a<br />
steeply pitched gable roof and dormers. The residential image of the<br />
structure was strengthened by use of details commonly found in the<br />
local area, including a portico, fan light, and particular mullion patterns.<br />
The interior was divided into several tightly-enclosed spaces, and<br />
along one end wall was a large fireplace.<br />
The other scheme, with one sketch drawn by Fairn and marked<br />
"low cost," showed a one-storey brick building with a flat roof. The<br />
facade was asymmetrical, though the entrance was centrally placed<br />
and prominent. No floor plan for this scheme has been found, but one<br />
might surmise that the interior space would have been less enclosed,<br />
and likely more related to function -that is, with no fireplace.<br />
During 1953-54, Fairn worked on the design of a town hall for New<br />
Glasgow, a town in northern Nova Scotia. Over a period of twelve<br />
months at least eight schemes were developed in a variety of styles,<br />
with, in some cases, similar elevations being applied to different plans.<br />
Three of these schemes were neoclassical, with very similar facade<br />
designs (figure 4). Each was a two-storey structure with round-headed<br />
window openings and centrally-placed entrance way. Above the doorway<br />
was a large Palladian window, a detail already seen in Fairn's<br />
National Research Council proposal (and in Cobb's Macdonald<br />
Library). The facades of these schemes were all symmetrical - one<br />
had a hipped roof while the other two had simple gables. Some ofthese<br />
schemes had cupolas, a detail also found in the NRC proposal and<br />
Cobb's Science Building at <strong>Dalhousie</strong>.<br />
The neoclassical schemes differed in plan. One had a simple<br />
rectangular plan, while the other two had a central rectangle with wings<br />
projecting diagonally from either end. The simple rectangular building<br />
would have been placed on the site with its back to the street, facing<br />
the axes running between a second street and the adjacent court<br />
house. The other two proposals would have faced the building to the<br />
intersection of the two streets, its back to the court house. These two<br />
approaches to the site seemed directly opposed to each other in<br />
attitude. At least two, possibly all three, of these schemes were drawn<br />
by Maiga Vetra, originally from Latvia, who was likely one of the first<br />
women to practice architecture in Nova Scotia.<br />
A fourth scheme, quite unrelated to the others except in plan, is<br />
probably the most interesting; it is certainly the most unexpected. It is<br />
a two-storey building (likely stone) with a flat roof, wide pilasters in<br />
low relief, and a central dome, very shallow, surmounted by a small<br />
cupola (figure 5). An Art Deco imagery is reinforced by details like<br />
the winged clock located in the cornice, over the entrance. This scheme<br />
appears most imaginative if one forgets it was proposed in the 1950s,<br />
not the 1930s, and if one is unaware of a civic building Fairn had<br />
previously proposed for the Town of Dartmouth which employed<br />
many of the same elements.<br />
The other four schemes were more modern in form, though all<br />
featured a prominent central entrance and symmetrical facades (figure<br />
6). Some incorporated Art Deco details. All schemes were two<br />
storeys in height with flat roofs, and horizontal lines were reinforced<br />
by the window detailing. It is interesting that these four "modern"<br />
schemes were the first two designs drawn by Fairn (in March 1953)<br />
and probably the last two designs (dated March 26 and 30, 1954).<br />
None of the eight proposals was ever chosen; in 1962 a former post<br />
office building was bought for use as a town hall. The court house was<br />
demolished in 1963.<br />
14:1 SSAC BULLETIN SEAC 17
illuminate the production process and the respective contributions of<br />
the growing professional specializations in architecture and engineering.<br />
Regrettably, similar accounts of provincial or municipal activities<br />
are not so easily accessible, but annual reports and legislative papers<br />
provide some valuable primary data for persistent researchers.<br />
There are now growing numbers of regional and topical studies.<br />
Each province has the history of its legislature recorded in some<br />
generally available form. MacRae and Adamson have surveyed both<br />
court houses and town halls for Ontario. But most research work, even<br />
outside government, tends to focus on the individual building rather<br />
Anick, Norman. "Grosse lie and Partridge Island, Quarantine Stations."<br />
Unpublished report prepared for the Historic Sites and<br />
Monuments Board of Canada (Agenda paper 7), June 1984, pp. 79-<br />
106.<br />
Archibald, Margaret. By Federal Design: The Chief Architect's<br />
Branch of the Department of Public Works, 1881-1914. Ottawa: Environment<br />
Canada-Parks, 1983.<br />
Bodnar, Diana. "The Prairie Legislative Buildings." Prairie Fornm<br />
Voi.5,No.2(Fall1980),pp.143-156.<br />
Buckley, Kenneth. Capita/Formation in Canada, 1896-1930. Toronto:<br />
McClelland and Stewart, 1974.<br />
Carr, Angela K. "Hopkins, Lawford & Nelson at Osgoode Hall: The<br />
Debacle of 1855." SSACBulletin Vol. 13, No.4 (December 1988),<br />
pp. 17-25.<br />
Carter, Margaret, ed. Early Canadian Court Houses. Ottawa: Environment<br />
Canada- Parks, 1983.<br />
Chattopadhyay, B.C. "Government Buildings in Canada and the<br />
U.S.A" M.Arch. thesis, <strong>University</strong> of Toronto, 1964.<br />
Currie, AW. "Public Finance." Canadian Economic Development<br />
(fourth edition). Toronto: Nelson, 1963, pp. 342-361 (Chapter 18).<br />
de Caraffe, Marc, Nathalie Clerk. "Ancien bureau d'enregistrement,<br />
L'Assomption, Quebec." Unpublished report prepared for the Historic<br />
Sites and Monuments Board of Canada (Agenda paper 11 ),<br />
June 1983, pp. 145-160.<br />
de Caraffe, Marc, C.A Hale, Dana Johnson, G.E. Mills, Margaret<br />
Carter. Town Halls of Canada. Ottawa: Environment Canada<br />
Parks, 1987.<br />
Firestone, O.J. "Government Expenditures." Canada's Economic<br />
Development (draft). Ottawa: Department of Trade and Commerce,<br />
1953, pp. 70-87 (Section 6).<br />
Fort-Menares, Ann(; M. de. "<strong>Issue</strong>s of Hierarchy and Social Ritual:<br />
Mississauga City Hall." SSACBulletin Vol. 10, No.4 (December<br />
1985), pp. 26-31.<br />
Hate, C.A, Jacqueline Adell. "City Market ... Saint John, New<br />
Brunswick." Unpublished report prepared for the Historic Sites<br />
and Monuments Board of Canada (Agenda paper 12), June 1986,<br />
pp. 233-255.<br />
Bibliography<br />
than the type. Such treatments appear in academic journals of architecture,<br />
geography, history, or regional studies (for example, Bodnar,<br />
Holdsworth, Johnson and Maitland [1985], and Fort-Menares).<br />
Chattopadhyay provides a rare linkage between historical and<br />
relatively modern public buildings, and offers the only systematic<br />
review of the city hall construction activity in Canada in the 1950s and<br />
1960s; in at least two cases, Edmonton and Ottawa, the "new" city halls<br />
of that era documented in his work have been threatened in recent<br />
years with replacement by "new new" halls.<br />
Hale, C.A, Mary Cullen. "Old Sunbury County Gaol ... Burton, New<br />
Brunswick." Unpublished report prepared for the Historic Sites<br />
and Monuments Board of Canada (Agenda paper 5), June 1985,<br />
pp. 71 -85.<br />
Holdsworth, Deryck. "Architectural expressions ofthe Canadian National<br />
State." The Canadian Geographer Vol. 30, No.2 (1986), pp.<br />
167-171.<br />
Johnson, Dana. "Former Cobourg Market ... Cobourg, Ontario."<br />
Unpublished report prepared for the Historic Sites and Monuments<br />
Board of Canada (Agenda paper 31), November 1985, pp.<br />
105-123.<br />
Johnson, Dana. "Middlesex County Jail ... London, Ontario." Unpublished<br />
report prepared for the Historic Sites and Monuments<br />
Board of Canada (Agenda paper 18), June 1987, pp. 431-4 78.<br />
Johnson, Dana, Leslie Maitland. "The Former Customs House ...<br />
Hamilton, Ontario [and] the Former Carleton County Jail ... Ottawa,<br />
Ontario." Unpublished report prepared for the Historic Sites<br />
and Monuments Board of Canada (Agenda paper), June 1982, pp.<br />
297-330.<br />
Johnson, Dana, Leslie Maitland. "Osgoode Hall and the Development<br />
ofPublicArchitecture in Canada." SSACBulletin Vol. 10,<br />
No.4 (December 1985), pp. 14-18.<br />
Johnson, Dana, Janet Wright. "Aberdeen Pavilion, Lansdowne Park,<br />
Ottawa, Ontario." Unpublished report prepared for the Historic<br />
Sites and Monuments Board of Canada (Agenda paper 16), June<br />
1983, pp. 233-254.<br />
MacRae, Marion, Anthony Adamson. Cornerstones of Order: CourthousesandTownHallsofOntario,<br />
1784-1914. Toronto: Clarke<br />
Irwin, 1983.<br />
Mills, Edward. "Gonzales Observatory ... Victoria, B.C." Unpublished<br />
report prepared for the Historic Sites and Monuments<br />
Board of Canada (Agenda paper4),June 1984, pp. 31-54.<br />
Owram, Douglas. Building for Canadians. Ottawa: Public Works<br />
Canada, 1979.<br />
Rostecki, Randy, Leslie Maitland. "Post Offices by Thomas Fuller,<br />
1881-1896." Unpublished report prepared for the Historic Sites<br />
and Monuments Board of Canada (Agenda paper), June 1983.<br />
Service de Ia planification du territoire. Les edifices publics<br />
(Repertoire d'architecture traditionelle sur le territoire de la<br />
Communaute urbaine de Montreal; Architecture civile 1). Montreal:<br />
Communaute urbaine de Montreal, 1981.<br />
20 SSAC BULLETIN SEAC 14:1
glass window for l'eglise Saint-Pierre as a gift to the people of France.<br />
The Ontario Heritage Foundation was subsequently asked to undertake<br />
the project.<br />
A competition was held to select the most appropriate stained glass<br />
artist living in Ontario. Stephen Thylor, living near Picton, was chosen.<br />
Thylor's design incorporated images of native life, St. Peter (to whom<br />
the church was consecrated), Ontario, and Champlain himself.<br />
The window was on display in Toronto in November 1988, and was<br />
presented to the French Consul General on November 24. It has been<br />
disassembled into nine pieces and packed to be sent by air to Bordeaux<br />
and by land to Brouage. There, early this year, it will be permanently<br />
installed in l'eglise Saint-Pierre.<br />
For more information, contact:<br />
1989 Heritage Directory<br />
Barbara Gough<br />
The Ontario Heritage Foundation<br />
2nd Floor, 77 Bloor Street West<br />
Toronto, Ontario<br />
M7A2R9<br />
The first edition of Heritage Canada's Heritage Directory was<br />
published in March 1989. In it are approximately 100 national associations,<br />
provincial and municipal heritage organizations, federal and<br />
provincial government departments, and crown corporations with<br />
information on their mandates, programmes, publications, and membership.<br />
Copies may be ordered for $25 by VISA or MasterCard by calling<br />
toll-free 1-800-267-6670, or by mailing a cheque or credit card number<br />
and expiry date to:<br />
In Print<br />
The 1989 Heritage Directory<br />
Heritage Canada<br />
P.O. Box 1358, Station B<br />
Ottawa, Ontario<br />
K1P 5R4<br />
A number of SSAC members have recently published books of<br />
interest to architecture aficionados. In addition to Mark Fram and<br />
Jean Simonton's contribution to Building Canada/Batir un pays (see<br />
pages 19-20) and Julie Harris's chapter on airports in the same<br />
publication, members' books include:<br />
•Architecture in Transition: From Art to Practice, 1885-1906, by Kelly<br />
Crossman (Kingston and Montreal: MeGill-Queen's <strong>University</strong> Press,<br />
1987). xi, 193 pp., illus, notes, biblio, index. ISBN 0-7735-0604-7.<br />
Cloth. $35.00.<br />
In the two decades after 1885, Canadian architects grappled with<br />
problems whose long-term implications they could not have seen: the<br />
role of the architect in an industrialized society, the need to accommodate<br />
and integrate applied science, and the need to express their<br />
own and their country's personality in architectural form.<br />
Kelly Crossman places the architecture of these years in a historical<br />
and ideological context by sketching the origins and effects of the shift<br />
in professional structure and perspective which occurred at the turn<br />
of this century. He traces the rise of professionalism as an idea and<br />
architectural nationalism as a goal. Other important themes include<br />
the difficulties posed by steel and glass, the reform of architectural<br />
education, and the early influence of the Arts and Crafts movement.<br />
Architecture in 1ransition<br />
FROl\1 ART TO PR;\CTICF. 1HH5 - El06<br />
K F I. I. l' I . H () \ .\ .\1 ,\ N<br />
•Well-Preserved: The Ontario Heritage Foundation's Manual of Principles<br />
and Practice for Architectural Conservation, by Mark Fram<br />
(Erin Mills, Ont.: The Boston Mills Press, 1988). xi, 240 pp., illus,<br />
appends, biblio, index. ISBN 0-919783-42-2. Paper. $24.95.<br />
Well-Preserved, the Ontario Heritage Foundation's manual of<br />
principles and practice for architectural conservation, provides both a<br />
philosophical framework and a practical guide for restoration and<br />
rehabilitation. The goal of the manual is to provide everyone involved<br />
in conserving built heritage with ready access to a common base of<br />
knowledge and principles about heritage conservation.<br />
Mark Fram has not written a "how-to" book but rather a book<br />
about "what to do, and why to do it." It is divided into four main parts:<br />
Ontario's material heritage from the past two centuries; the terms and<br />
22 SSAC BULLETIN SEAC 14:1
principles which govern the conservation of buildings and their environments;<br />
practical applications for these conservation principles,<br />
with case studies; and the human and material resources available to<br />
promote and guide heritage conservation, plus a list of sources for<br />
further information.<br />
Well-Preserved est un guide sur Ies principes et Ia pratique de Ia<br />
conservation en architecture publie par Ia Fondation du patrimoine<br />
ontarien. II fournit a Ia fois Ie cadre theorique et un guide pratique<br />
pour Ies mesures a prendre a pres Ie sauvetage. Le but de ce guide est<br />
d'offrir a taus ceux qui participent a Ia conservation du patrimoine b§ti<br />
un acces facile a une base commune de connaissances et de pratiques<br />
concernant Ia conservation du patrimoine.<br />
Mark Fram souligne que Well-Preserved n'est pas un livre qui dit<br />
"comment faire", mais qui dit "quai faire et pourquoi". Le livre est<br />
divise en quatre parties principales: le patrimoine materiel en Ontario<br />
depuis deux siecles; les termes et les principes regissant Ia conservation<br />
des batiments; les applications pratiques de ces principes de conservation<br />
sur Ie chantier; et Ies ressources humaines et materielles disponibles<br />
pour promouvoir et guider Ia conservation du patrimoine, avec<br />
une liste complete de sources et d'autres renseignements.<br />
WELL·<br />
PRESERVED<br />
THE ONTARIO HERITAGE FOUNDATION'S<br />
MANUAL<br />
OF PRINCIPLES AND PRACTICE<br />
FOR ARCHITECTURAL<br />
CONSERVATION<br />
MARK FRAM<br />
•Charles Baillairge, Architect and Engineer, by Christina Cameron<br />
(Kingston and Montreal: MeGill-Queen's <strong>University</strong> Press, 1989).<br />
xxvi, 201 pp., ill us, notes, appends, index. ISBN 0-7735-0638-1. Cloth.<br />
$37.95.<br />
Christina Cameron's definitive professional biography of Charles<br />
Baillairge (1826-1906) includes an analysis of innovations in architec-<br />
tural design and construction technology in Quebec City during the<br />
middle of the nineteenth century, and discusses the radical change in<br />
the role of the architect from the architect/artisan of the previous<br />
century to the professional man who no longer took any part in the<br />
actual construction.<br />
At the heart of the book, though, are the diverse talents of<br />
Baillairge himself. A fourth-generation member of a Quebec City<br />
family of artists and architects, Charles Baillairge was proficient not<br />
only as an architect but also as a surveyor, engineer, mathematician,<br />
and inventor, publishing over 250 books and pamphlets on his many<br />
interests. He designed major public buildings such as the Quebec<br />
Music Hall, Laval <strong>University</strong>, and Dufferin Thrrace, and was supervising<br />
architect for the first Parliament Buildings in Ottawa.<br />
Charles Baillairge<br />
ARCHITECT & ENGINEER<br />
Christina Cameron<br />
•The Queen Anne Revival Style in Canadian Architecture, by Leslie<br />
Maitland (Ottawa: Canadian Parks Service, currently at press).<br />
Other recent publications of note:<br />
•Batir un pays: Histoire des travau.x publics au Canada, preparee sous<br />
Ia direction de Paul-Andre Linteau (Montreal : Editions du Boreal,<br />
1988). 352 pp., illus, notes, index. ISBN 2-89052-250-4. 35,00 $.<br />
En 1976, !'American Public Works Association (APWA) a publie<br />
History of Public Works in the United States: 1776-1976. Cet ouvrage<br />
a suscite beau coup d'interet tant aux Etats-Unis qu'au Canada. Par Ia<br />
suite, le directeur general de l'APWA a incite les membres des sections<br />
14:1 SSAC BULLETIN SEAC 23
canadiennes de son association l) publier un ouvrage similaire sur les<br />
travaux publics au Canada. Blitir un pays: Histoire des travaux publics<br />
au Canada est le resultat de leurs efforts.<br />
Ce livre est le premier l) presenter une vision d'ensemble de<br />
l'histoire des grands travaux publics: les pants (par Phyllis Rose); les<br />
routes, rues et autoroutes (Larry McNally); le transport en commun<br />
dans les villes (Paul-Andre Linteau); les chemins de fer (Christopher<br />
Andreae); les voies d'eau (Robert Passfield); !'irrigation et Ia lutte<br />
contre les inondations (A.A. Den Otter); l'electricite (Arnold Roos);<br />
l'approvisionnement en eau (Letty Anderson); les reseaux d'egouts<br />
(Douglas Baldwin); le traitement des dechets solides (Phyllis Rose);<br />
les edifices publics (Mark Fram et Jean Simonton); les aeroports (Julie<br />
Harris); et Ia construction des villes (Alan FJ. Artibise).<br />
[In English: Building Canada: A History of Public Works, edited by<br />
Norman Ball (Toronto: <strong>University</strong> of Toronto Press, 1988). See pages<br />
19-20 in this Bulletin.]<br />
•Changing Landscapes of Southern Ontario, by Virgil Martin (Erin,<br />
Ont.: The Boston Mills Press, 1988). 243 pp., illus, append, biblio,<br />
index. ISBN 0-919783-77-5. Cloth. $24.95.<br />
Paired photographs, before and after, explore the many facets of<br />
southern Ontario's changing landscapes. The photos depict a dramatic<br />
reworking of the urban environment, particularly on the urban frontier<br />
where the countryside is disappearing under a wave of development.<br />
But there are also unexpected evolutions, particularly in the rural<br />
areas: the photos clearly show that trees are generally more abundant<br />
now than at any time during the past century.<br />
Virgil Martin is a photographer from the village of St. Jacobs, near<br />
Waterloo, Ontario. The Early History of Jakobstettel, his local history<br />
published in 1978, is now in its second printing.<br />
•Survivals: Aspects of Industrial Archaeology in Ontario, by Ralph<br />
Greenhill and Dianne Newell (Erin, Ont.: The Boston Mills Press,<br />
1989). 234 pp., illus, biblio, index. ISBN 1-55046-000-5. Cloth. $39.50.<br />
This well-illustrated book documents some of the survivors of<br />
Ontario's industrial heritage through historic illustrations, a series of<br />
in-depth essays by Dianne Newell and Ralph Greenhill, and modern<br />
photographs by Greenhill. Contrary to conventional wisdom, Canada<br />
has not been an engineering or industrial backwater. From the construction<br />
of the Rideau Canal in the 1830s to the St. Clair Tunnel (the<br />
first major subaqueous tunnel in North America) in 1889-91, the<br />
record is one of remarkable achievements. As Newell writes in her<br />
introduction, the purpose of the book is "not to romanticize the past<br />
but to promote a new way of looking at the human landscape around<br />
us, and to increase awareness of its historical significance."<br />
•A Vision of Britain: A Personal View of Architecture, by H.R.H.<br />
Prince Charles (New York: Doubleday, to be published fall1989).<br />
Prince Charles expands on his personal view (televised last fall in<br />
Britain) that "sometime during this century something went wrong"<br />
with the way buildings were designed in Britain. His comments on<br />
modernist design in general- often set out in bold relief by his sense<br />
of outrage, in the words of the Knight-Ridder wire service- have had<br />
an increasingly daunt effect on the architectural profession. It was the<br />
Prince of Wales, for instance, who declared that contemporary ar-<br />
chitects had done more damage to London's skyline than Hitler's<br />
Luftwaffe.<br />
Maxwell Hutchinson, a London architect, president of the Royal<br />
Institute of British Architects, and outspoken critic of H.R.H., will<br />
soon counter Vzsion with a book of his own.<br />
•Bruce Goff: Toward Absolute Architecture, by David G. De Long<br />
(Cambridge: MIT Press, 1988). 337 pp., illus. ISBN 04097-2. Cloth.<br />
$50.00US.<br />
This is the first comprehensive study of America's most idiosyncratic<br />
architect, Bruce Goff (1904-1982). In the seven decades he<br />
practiced architecture Goff designed nearly 500 projects, 140 of which<br />
were built. De Long discusses the architect's development and early<br />
work in Tulsa, his first independent work in Chicago, the periods<br />
working on speculation in Bartlesville and Kansas City, his withdrawal<br />
from active practice following charges of homosexuality, and a triumphant<br />
resurgence with a design for the Japanese Wing of the Los<br />
Angeles County Museum.<br />
• The History of Postmodern Architecture, by Heinrich Klotz, translated<br />
by Radka Donnell (Cambridge: MIT Press, 1988). 480 pp., illus.<br />
ISBN 11123-3. Cloth. $60.00 US.<br />
This first standard work on postmodern architecture of the past 25<br />
years documents a rich and controversial period. More than 500<br />
black-and-white and colour illustrations present a substantial record<br />
of the aesthetic preoccupations of postmodernist architects, their<br />
patrons, and their detractors.<br />
Combining structural analysis with an assessment of programmatic<br />
and philosophical content, Klotz examines both individual projects and<br />
the life work of modern and postmodern architects, including Mies,<br />
Kahn, Moore, Ungers, Rossi, Stirling, Hollein, Gehry, Graves, Meier,<br />
Kedjuk, Eisenman, Botta, Krier, Stern, Koolhas, T. Gordon Smith, and<br />
Culot.<br />
•Modernity and the Classical Tradition: Architectural Essays 1980-<br />
1987, by Alan Colquhoun (Cambridge: MIT Press, 1989). 250 pp.,<br />
illus. ISBN 03138-8. $25.00 US.<br />
Architectural theorist and critic Alan Colquhoun, in a series of<br />
essays, attempts to develop a coherent discourse for the rampant<br />
pluralism that dominates contemporary architecture. He carefully<br />
examines some of the concepts-classicism, romanticism, historicism,<br />
and rationalism - that have prevailed in architectural discourse<br />
during the past two centuries. Colquhoun then looks at the role of<br />
history in relation to the classical avant-garde, focusing on Le Corbusier,<br />
whose work best exemplifies the tensions and contradictions of<br />
the modern movement. Essays in the book's final section address<br />
current controversies, particularly the problem of "post modernism."<br />
•On the Art of Building in Ten Books, by Leon Battista Alberti,<br />
translated by Joseph Rykwert, Neil Leach, and Robert 'Thvernor<br />
(Cambridge: MIT Press, 1988). 500 pp., illus. ISBN 01099-2. Cloth.<br />
$45.00 us.<br />
"Here, at last, we have a reliable, readable, annotated version in<br />
modern English of this Renaissance classic of architectural theory.<br />
Scholars and students of the humanities, no less than architectural<br />
24 SSAC BULLETIN SEAC 14:1
historians and practitioners of architecture, will have good reason to<br />
be deeply grateful to Joseph Rykwert and his colleagues for their<br />
commendable initiative and labor in making this important book<br />
available to a wide public." Cecil Grayson, Serena Professor Emeritus<br />
of Italian Studies, Oxford <strong>University</strong>.<br />
• History of Architecture, From the Earliest Times; Its Present Condition<br />
in Europe and the United States, by Mrs. L.C. Tuthill (New York:<br />
Garland Publishing, 1988 [a facsimileofthe Philadelphia 1848edition,<br />
with a new introduction by Lamia Doumato]. 456 pp., illus, biblio.<br />
ISBN 0-8240-3717-0 Cloth. $75.00 US.<br />
With the publication of her History of Architecture in 1848 Louisa<br />
Tuthill established a new tradition of including American architecture<br />
in general histories and became the first of many distinguished women<br />
architectural historians and critics. In addition to showing how nineteenth-century<br />
Americans viewed their built environment, the volume<br />
is of interest because Tuthill stressed the need for conservation, preservation,<br />
and environmental protection; oriented the American aesthetic<br />
toward the arts and craft movement; and argued the merits of<br />
adopting a truly American architecture.<br />
•American Public Architecture: European Roots and Native Expressions,<br />
edited by Craig Zabel and Susan Scott Munshower (Papers in<br />
Art History from the Pennsylvania State <strong>University</strong>, 1988). 300 pp.,<br />
illus. ISBN 0-915773-04-X. Paper. $20.00 US.<br />
Editors Craig and Munshower have assembled a collection of ten<br />
essays on such disparate topics as "Richardson's 1tinity Church and<br />
the New England Meetinghouse," by William H. Pierson, Jr.; "Thnks<br />
and Towers: Waterworks in America," by JohnS. Garner; and "Modernized<br />
Classicism and Washington, D.C.," by Richard Guy Wilson.<br />
•Bearers of Meaning: The Classical Orders in Antiquity, the Middle<br />
Ages, and the Renaissance, by John Onians (Lawrenceville, NJ: Princeton<br />
<strong>University</strong> Press, 1989). 400 pp., illus. ISBN 04043-5. Cloth.<br />
$75.00 us.<br />
We often take it for granted that the classical orders, created by<br />
the ancient Greeks and embellished by the Romans,simply disappeared<br />
during the "Dark Ages," to be rediscovered only during the<br />
Renaissance. The author, however, demonstrates that the orders did<br />
not go underground in the Middle Ages, but were adapted in a<br />
kaleidoscopic variety of derivative, allusive, and original forms. And<br />
the Renaissance did not "rediscover" the orders - for they had never<br />
been lost - but found in them new metaphors and new varieties of<br />
meaning.<br />
•Culture and Comfort: People, Parlors, and Upholstery, 1850-1930, by<br />
Katherine Grier (Amherst, MA: <strong>University</strong> of Massachusetts Press,<br />
1989). 448 pp., illus. ISBN 0-87023-664-4. Paper. $27.95 US.<br />
Victorian Americans were fascinated with parlour upholstery and<br />
drapery. In exploring the ideals of comfort and refinement that gave<br />
rise to the parlour, Katherine Grier discusses the financial and cultural<br />
limits that governed a family's ability to realize these goals and shows<br />
how the visual and tactile qualities of parlour furnishings reflected<br />
middle-class sensibilities. She also examines the role of manufacturing<br />
in making middle-class gentility more accessible by offering upholstery<br />
and drapery to a broad range of incomes. Last, she looks at the<br />
replacement of the Victorian parlour by the modern living room.<br />
Annual General Meetings And Conferences, 1989<br />
As compiled by Heritage Canada<br />
May 15-17<br />
ICOMOS International: Recording the Historic Urban Environment,<br />
an ICOMOS Canada symposium. Quebec City. Contact: Robin<br />
Letellier, Recording and Documentation Committee, ICOMOS<br />
Canada, P.O. Box 1482, Stn. B, Hull, PO J8X 3Y3. (819) 997-0146.<br />
May 17-20<br />
"Sacred Trusts II: Money, Materials and Management," a conference<br />
on the stewardship and preservation of historic religious buildings<br />
sponsored by City of Detroit Historic Designation Advisory<br />
Board, National Centre for the Stewardship and Preservation of<br />
Religious Properties, and the National 1tust for Historic Preservation.<br />
Contact: Sacred Trusts II Conference, H.D.A.B., 202 City-Council<br />
Bldg., Detroit, MI 48226. (313) 224-3487.<br />
May 23-27<br />
"Conservation and Industrial Development." Fourth World Congress<br />
on the Conservation ofBuilt and Natural Environments. <strong>University</strong><br />
of Toronto. Contact: Heritage Trust, 79 Cambridge St., London<br />
SWIV 4P5 England.<br />
May 25-28<br />
"Heritage and Tourism: A Delicate Balance." Heritage Society of<br />
British Columbia's 11th Annual Conference. Kelowna, B.C. Contact:<br />
Robert Hobson, HSBC, 411 Dunsmuir, Vancouver, B.C. V6B 1X4.<br />
(604) 861-1139.<br />
May 31-July 23<br />
"Viewpoints: 100 J'ears of Architecture in Ontario." Ontario Association<br />
of Architects Centennial Exhibition. Agnes Etherington Art<br />
Centre, Kingston, Ontario. Contact: OAA, 50 Park Road, Toronto,<br />
Ontario M4W 2N5. (416) 968-0188.<br />
fin mai, debut join (a confirmer)<br />
L 'assemblee generale annuelle. Conseil des monuments et sites du<br />
Quebec. Montebello, Quebec (a confirmer). Personne ressource:<br />
France Gagnon-Pratte, CMSQ, C.P. 279, Haute-Ville, PO G1R 4P8.<br />
(418) 694-0812.<br />
June 1-3<br />
AGM Manitoba Heritage Federation. Neepawa, Manitoba. Contact:<br />
Maryann Haddad, MHF, 434-167 Lombard Ave., Winnipeg,<br />
Manitoba R3B OT6. (204) 943-4568.<br />
14:1 SSAC BULLETIN SEAC 25
June3<br />
AGM and Awards Banquet. Federation of Nova Scotian Heritage.<br />
Wolfville (tentative). Contact: Elizabeth Ross, FNSH, 305 - 5516<br />
Spring Garden Road, Halifax, N.S. B3J 1G6. (902) 423-4677.<br />
June 6-10<br />
"Collaboration." Canadian Museums Association Annual Conference.<br />
Hull, Quebec. Contact: CMA, 280 Metcalfe St., Ottawa,<br />
Ontario K2P 1R8. (613) 233-5653.<br />
June 9-12<br />
"Flight Path, 2()()()." 52nd annual conference of the Federation of<br />
Canadian Municipalities. Hyatt Regency Hotel, Vancouver, B.C. Contact:<br />
Alderman George Puil, City Hall, Vancouver, B.C.<br />
June 11-14<br />
18th Annual Conference. Canadian Nature Federation. Charlottetown,<br />
P.E.I. Contact: CNF Conference, P.O. Box 265, Charlottetown,<br />
P.E.I. C1A 7K4. (902) 566-9150.<br />
June 15-17<br />
"Towards 1992." National Capital Commission conference.<br />
Ottawa Congress Centre. Contact: Sylvia Fan jay. (613) 239-5058.<br />
August 6-10<br />
"Planning: More Than Controls I l'urbanisme au-delii des<br />
controles." Canadian Institute of Planners. Saint John, N.B. Contact:<br />
CIP, 404- 126 York St., Ottawa K1N 5T5.<br />
Sept 4-8<br />
"Make no Little Plans." Association for Preservation Thchnology.<br />
Chicago, IL. Contact: Debora Slaton, Wiss Janny Elstner Associates,<br />
29 North Wacker Dr., Suite 555, Chicago, IL 60606. (312) 372-0555.<br />
Sept 10-17<br />
"Our World." The Summit on the Environment in the Don Valley,<br />
Toronto. Contact: 1be Summit on the Environment, 999 Danforth<br />
Avenue, Toronto, Ontario M4J 1Ml. (416) 462-3250.<br />
Sept 14-17<br />
"Managing Development and Preservation Conflicts." Symposium<br />
sponsored by Canadian Centre for Livable Places, Queen's <strong>University</strong>,<br />
and York <strong>University</strong>. Kingston, Ontario. Contact: John Weiler, CCLP,<br />
P.O. Box 1358, Stn. B., Ottawa, Ontario K1P 5R4. (613) 237-1066.<br />
Sept 18-22<br />
"Splash '89: Interpreting Our Marine and Freshwater Heritage."<br />
Interpretation Canada and Museum Association of Atlantic Canada.<br />
National workshop for natural and cultural interpreters. St. John's,<br />
Nfld. Contact: Penny Houlden (709) 722-9034.<br />
Sept 29-30<br />
AGM : Strategic Planning. Association of Museums of New<br />
Brunswick. Kingston Peninsula (near Saint John). Contact: Wendy<br />
Robb, AMNB, 503 Queen St., Fredericton, N.B. E3B 1B8. (506)<br />
452-2908.<br />
mid-October (tentative)<br />
Annual Conference. Federation of Nova Scotian Heritage. Halifax<br />
(tentative). Contact: Elizabeth Ross, FNSH (902) 423-4677.<br />
Oct 26-28<br />
"Diversitas: Understanding Ethnic Diversity in the Built Environment."<br />
Heritage Canada. Hotel Vancouver, Vancouver, B.C. Contact:<br />
Connie Johnson, P.O. Box 1358, Stn. B., Ottawa, Ontario K1P 5R4.<br />
(613) 237-1066.<br />
Oct 26-29<br />
Alberta Musewns Conference '89. Grand Prairie, Alberta.<br />
Nov 2-4<br />
"Forging Links:" linking built and natural environment groups.<br />
Heritage Saskatchewan. Contact: Jacqueline Bliss (306) 975-2655.<br />
Nov17-19<br />
Education and Conservation. ICOMOS Canada. Ottawa. Contact:<br />
ICOMOS Canada, P.O. Box 737, Stn. B, Ottawa, Ontario K1P 5R4.<br />
Nov 12-20<br />
International Conference of National Trusts. Bermuda. Contact:<br />
WS. Zuill, Director, The Bermuda National Trust, P.O. Box HM 61,<br />
HM AX, Bermuda. (809) 236-6483.<br />
May 26- June 1, 1990<br />
"Culture and Technology." Ordre des architectes du Quebec and<br />
I'Union internationale des architectes World Congress. Montreal.<br />
Contact: Architecture 1990, 640, rue St-Paul ouest, Suite 102,<br />
Montreal, PQ. (514) 393-1500.<br />
26 SSAC BULLETIN SEAC 14:1
14:1<br />
Martin Eli Wei I Award<br />
of the Society for the Study of Architecture in Canada<br />
The Society for the Study of Architecture in<br />
Canada is a learned society devoted to the<br />
examination of the role of the built environment in<br />
Canadian society. Its membership includes<br />
structural and landscape architects, architectural<br />
historians, urban historians and planners,<br />
sociologists, folklorists, and specialists in such<br />
fields as heritage conservation and landscape<br />
history.<br />
Founded in 1974 under the leadership of heritage<br />
architect Martin Eli Wei/, the Society is currently<br />
the sole national society whose focus of interest<br />
is Canada's built environment in all of its<br />
manifestations.<br />
The Society is therefore pleased to invite<br />
submissions for the Martin Eli Wei/ Award.<br />
Submissions are to take the form of an original<br />
essay (in either official language) suitable for<br />
publication, from full- or part-time students<br />
enrolled at the graduate or undergraduate level at<br />
Canadian universities.<br />
The Wei/ Award consists of a certificate and an<br />
expenses-paid trip to the Annual Meeting and<br />
Conference of the Society so that the winning<br />
essay may be delivered as part of the<br />
programme. The Society undertakes to provide<br />
return airfare, ground transportation, up to four<br />
nights accommodation, and a meal allowance.<br />
The award also includes the publication of the<br />
winning essay by the Society.<br />
Rules of the Competition<br />
1 Submissions for the Wei/ Award shall take the<br />
form of an essay, in either French or English,<br />
suitable for publication. The paper must be of<br />
3000 to 5000 words on a subject which explores<br />
the role of the built environment in Canadian<br />
society. This may deal with a single structure,<br />
either modern or historical, proposed or extant; a<br />
complex of related structures, either modern or<br />
historical, proposed or extant; a type of structure<br />
(examined for its historical, functional, structural,<br />
or aesthetic significance); cultural landscapes<br />
(for example, parks, cemeteries, farmsteads,<br />
etc.); a biographical sketch of a person who has<br />
influence the built environment; or a<br />
philosophical, sociological, or historical problem<br />
related to the built environment. Architectural<br />
projects may not be submitted unless they<br />
conform to the above requirements.<br />
SSAC BULLETIN SEAC<br />
2 Submissions must be typewritten,<br />
double-spaced. Visual materials, not exceeding<br />
8" by 10", may be included, either integrated into<br />
the text of the paper or included at the end.<br />
Submissions must be supported, where<br />
appropriate, by documentation in the form of<br />
notes, bibliography, or suggestions for further<br />
reading.<br />
3 Papers must be received by the Society, at the<br />
address below, postmarked on or before<br />
31 JANUARY 1990.<br />
4 The Society will submit each essay to its<br />
Editorial Board for assessment. The decision of<br />
the Editorial Board shall be final. The Society<br />
reserves the right not to award the prize. Every<br />
effort will be made to inform the winner by 15<br />
March 1990.<br />
5 The paper judged the winner of the award will<br />
be included in the programme of the Annual<br />
Meeting of the Society, which will take place in<br />
Edmonton in May 1990.<br />
6 If the author of the winning paper is not able to<br />
be present at the Annual Meeting, the address<br />
will be delivered in his/her absence. In lieu of the<br />
trip to the Annual Meeting, the winner will receive<br />
a cash award of $100.<br />
7 AI/ submissions will be considered for possible<br />
publication. The Editorial Board will inform all<br />
authors of its decision by 15 Apri/1 990.<br />
8 Submission must be sent to:<br />
Chairman<br />
Editorial Board<br />
Society for the Study of Architecture in Canada<br />
P.O. Box 2302, Station D<br />
Ottawa, Ontario<br />
K1P5W5<br />
27
THE SOCIETY FOR THE STUDY OF ARCHITECTURE IN CANADA<br />
SOCIETE POUR L 'ETUDE DEL 'ARCHITECTURE AU CANADA<br />
P.O. BOX 2302, STATION D/C.P. 2302, SUCC. D<br />
OTTAWA, ONTARIO K1P 5W5<br />
ISSN 0228-0744<br />
Produced with the technical assistance of Heritage Canada @ Realise avec /'aide technique d'Heritage Canada


