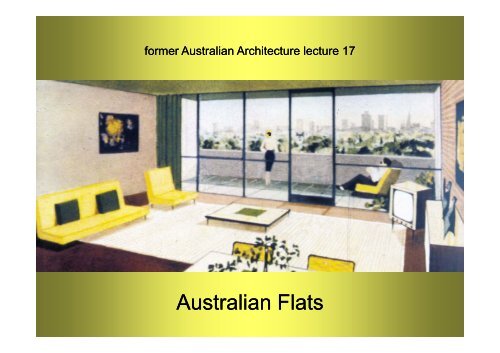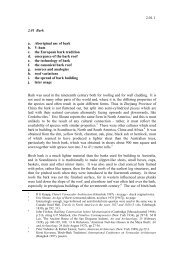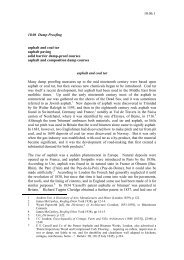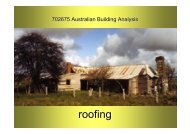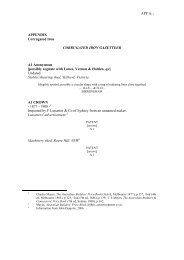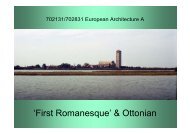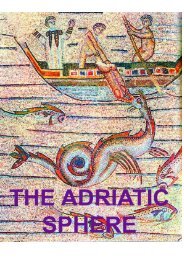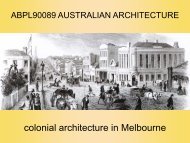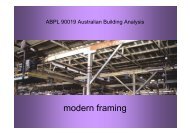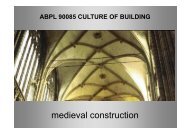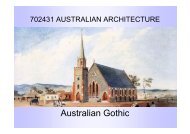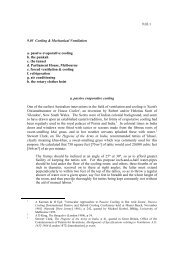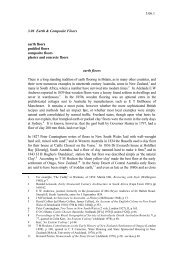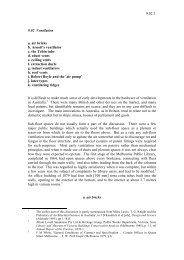A t li Fl t ustralian Flats Australian Flats - Miles Lewis
A t li Fl t ustralian Flats Australian Flats - Miles Lewis
A t li Fl t ustralian Flats Australian Flats - Miles Lewis
Create successful ePaper yourself
Turn your PDF publications into a flip-book with our unique Google optimized e-Paper software.
former Austra<strong>li</strong>an Architecture lecture 17<br />
A Austra<strong>li</strong>an t <strong>li</strong> <strong>Fl</strong> <strong>Fl</strong>ats<br />
t
COMMONWEALTH OF AUSTRALIA<br />
Copyright Regulations 1969<br />
Warning<br />
This material has been reproduced and communicated to you<br />
by or on behalf of the University of Melbourne pursuant to Part<br />
VB of the Copyright Act 1968 (the Act).<br />
The material in this communication may be subject to copyright<br />
under the Act. Any further copying or communication of this<br />
material by you may be the subject of copyright protection<br />
under the Act.<br />
do not remove this notice
'Belmont House' ('Lee Terrace'), 195-9 Drummond St, Carlton, 1872, 1873, 1873<br />
<strong>Miles</strong> <strong>Lewis</strong>
l lodging l d i h houses
'Our Lodgings', later 'Gordon House', 24-38 Little Bourke St, by Wil<strong>li</strong>am Pitt, 1884<br />
<strong>Miles</strong> <strong>Lewis</strong>
'Our Lodgings', courtyard<br />
<strong>Miles</strong> <strong>Lewis</strong>
'O L d i ' l f it ith t il t f i<strong>li</strong>ti<br />
'Our Lodgings', plan of one unit with common toilet faci<strong>li</strong>ties<br />
State Library of Victoria, MUAS collection WD LOD 2
Model Lodgings<br />
for Fami<strong>li</strong>es,<br />
Streatham Street Street,<br />
Bloomsbury, by<br />
Henry y Roberts, ,<br />
1850<br />
<strong>Miles</strong> <strong>Lewis</strong>
Streatham Street Model Lodgings, plan<br />
J N Tarn, Working-Class Housing in 19th-Century Britain (London 1971), pl 5
Streatham<br />
Street Model<br />
Lodgings, plan<br />
of one unit<br />
Tarn Working Class<br />
Tarn, Working-Class<br />
Housing, pl 4
Stevens'<br />
Buildings, ud gs, 73 3<br />
Windmill St,<br />
The Rocks, ,<br />
Sydney, 1900<br />
Max Kelly, Anchored in<br />
a Small Cove: a History<br />
and Archaeology of The<br />
Rocks, Sydney (Sydney<br />
1997), ) p 92
workmen's terrace, Day St, Sydney, built by the<br />
Sydney Harbour Trust [no date], now demo<strong>li</strong>shed<br />
James Broadbent & Joy Hughes [eds], For the Pub<strong>li</strong>c Good: Crimes, Fol<strong>li</strong>es and Misfortunes,<br />
Demo<strong>li</strong>shed Houses of New South Wales [catalogue] (Glebe [NSW], no date [c 1988]), p 92
Municipal Dwel<strong>li</strong>ngs, Dar<strong>li</strong>ng Street, Woolloomooloo, 1924<br />
<strong>Miles</strong> <strong>Lewis</strong>
Austra<strong>li</strong>an experiments
'Queen Bess Row', 72-6 Hotham Street, East Melbourne<br />
by Tappin, Gilbert & Dennehy, 1886-8<br />
Mles <strong>Lewis</strong>
Residential<br />
Chambers,<br />
Macquarie St,<br />
Sydney by J W<br />
Mawson, 1897<br />
Building, I, 3 (November<br />
1907), )<br />
p 19
Melbourne Mansions, 91-101 Col<strong>li</strong>ns Street, by Inskip & Butler, 1906: elevation<br />
from a copy of the original drawing
Melbourne Mansions, plans of the ground floor (left); and floors 1-4 (right)<br />
Arthur Bunbury, 'Melbourne Mansions' (BArch, University of Melbourne, 1950)
Melbourne Mansions<br />
view by Lyle Fowler,<br />
19 19511<br />
detail of iron balustrade<br />
State Library of Victoria.<br />
H92.20/4092; Bunbury,<br />
'Melbourne Mansions'
Bank Place<br />
Ch Chambers, b 18 18-20 20<br />
Bank Place, by<br />
Tunbridge &<br />
Tunbridge, 1906<br />
Clements Langford<br />
Collection, Melbourne<br />
University Archives
Bank Place Chambers, view of reinforced concrete work in progress<br />
Clements Langford Collection, Melbourne University Archives
'Ruthven Mansions', Pulteney & Austin Sts, Adelaide, by Black & Fuller, 1911-12 -16)<br />
<strong>Miles</strong> <strong>Lewis</strong>
Ruthven Mansions, Mansions Adelaide<br />
tenement block, corner of Cransworth and Great George<br />
Streets, Glasgow, no date<br />
<strong>Miles</strong> <strong>Lewis</strong>; Frank Worsdall, The Tenement: a Way of Life (no place [Edinburgh] 1979), pl 52
'Ruthven<br />
Mansions',<br />
detail<br />
<strong>Miles</strong> <strong>Lewis</strong>
'residential es de t a flats ats<br />
on foreshore‘,<br />
Sydney<br />
'residential residential flats' flats ,<br />
Neutral Bay, by<br />
W Newman:<br />
view during<br />
construction<br />
Building 15 August<br />
Building, 15 August<br />
1908, p 27; 11<br />
September 1909, p 47
'Fawkner<br />
Mansions', 250<br />
Punt Road,<br />
Prahran, by<br />
Ernest H Wil<strong>li</strong>s,<br />
1909-10<br />
contemporary &<br />
modern views<br />
Building 12 February<br />
Building, 12 February<br />
1912, p 59; <strong>Miles</strong> <strong>Lewis</strong>
19 Park St,<br />
South Yarra,<br />
bby GGodfrey df<br />
& Spowers,<br />
1912<br />
Terry Sawyer
Recyc<strong>li</strong>ng in Edwardian Melbourne
Alexandra Mansions Southgate (Aikman) and Bright Streets South Melbourne<br />
Alexandra Mansions, Southgate (Aikman) and Bright Streets, South Melbourne,<br />
an 1870s building converted by Robert Haddon, 1912<br />
unidentified source
'C<strong>li</strong>veden', 192-198<br />
Wel<strong>li</strong>ngton Parade,<br />
EEast Melbourne,<br />
M lb<br />
originally by<br />
Wardell & Vernon, Vernon<br />
1888: old view and<br />
view in 1908<br />
Michael Cannon, The<br />
Land Boomers<br />
(Melbourne 1967), p 17;<br />
St State t Library Lib of f Vi Victoria, t i<br />
H13434
'Matlock Mansions', formerly 'Vadlure', Dandenong Rd, Caulfield, flat conversion<br />
by L J <strong>Fl</strong>annagan, 1918: plan, MUAS Collection, State Library of Victoria
Edwardian<br />
suburban b b flats<br />
fl t
Clarendon C a e do St Street, eet, East ast Melbourne e bou e<br />
'Clarendon', 228 Clarendon Street (se cnr Victoria Pde), probably by Joseph Plottel,<br />
1912-13<br />
'Victoria House', 214-220 Clarendon Street, by Phi<strong>li</strong>p Hudson, 1914<br />
<strong>Miles</strong> <strong>Lewis</strong>
'The Canterbury',<br />
236 CCanterbury t b<br />
Road, St Kilda, by<br />
HW&FB H W & F B<br />
Tompkins, 1914<br />
<strong>Miles</strong> <strong>Lewis</strong>
'The Canterbury'<br />
oriel window in the corner room of a flat; staircase, looking upwards<br />
<strong>Miles</strong> <strong>Lewis</strong>
'The Canterbury', view, with no 237 next door<br />
<strong>Miles</strong> <strong>Lewis</strong>
'Bremen Square', later 'Nelson Square', 101-115 Simpson Street,<br />
East Melbourne, by Bil<strong>li</strong>ng, Peck & Kemter, 1914<br />
<strong>Miles</strong> <strong>Lewis</strong>
H Howard d L Lawson (1)<br />
(1)
Alexandra Mansions, by<br />
Haddon<br />
residential flats, Acland<br />
Street, St Kilda, designed<br />
and built by Howard Lawson<br />
for Mr Butler George, c 1917<br />
Real Property Annual Annual, 1917 1917, p 71
'H t l M i ' f l th O H t l W b l<br />
'Hotel Mansions', formerly the Ozone Hotel, Warrnambool,<br />
conversion by Howard R Lawson, 1920<br />
Real Property Annual, 1920, p 68
'Cardigan g Terrace', ,<br />
74-98 Wil<strong>li</strong>am<br />
Street, Balaclava<br />
before conversion<br />
after conversion to<br />
‘Grosvenor<br />
Mansions’, by<br />
Howard Lawson,<br />
1919<br />
modern view after<br />
partial reconversion<br />
Real Property Annual,<br />
1919, p 69; <strong>Miles</strong> <strong>Lewis</strong>
'Toorak Court', 550<br />
Toorak Road,<br />
Toorak Toorak, by Howard<br />
Lawson for F T<br />
Bird, c 1919<br />
(d (designed i d as the th<br />
centre of a group);<br />
contemporary and<br />
modern views<br />
Real Property Annual,<br />
1919 1919, p 64; Terry<br />
Sawyer
mansions mansions and garden courts
'Garden Court', 61 Marne St, South Yarra (sw cnr Domain Rd), by Joseph Plottel, 1918<br />
<strong>Miles</strong> <strong>Lewis</strong>
Raymond Unwin's illustration<br />
of his ‘co-operative<br />
quadrangle’<br />
'Priory Court', Mazenod Ave,<br />
West Hammersmith, London,<br />
by y Palgrave g & Co, , before<br />
1905<br />
Raymond Unwin, Cottage Plans<br />
and Common Sense (1902);<br />
Sydney Perks, Residential <strong>Fl</strong>ats of<br />
all Classes, including Artisans'<br />
Dwel<strong>li</strong>ngs; a Practical Treatise on<br />
their Planning and Arrangement,<br />
&c (London 1905), p 137
'Mayfair' Mayfair , Marne Street Street, South Yarra Yarra, by Edwin J Ruck Ruck, c 1919<br />
Real Property Annual, 1918, p 52
the the Arts & Crafts
'Studley', 392-400 Toorak Road, Toorak, by Walter Butler, 1912: an interior view<br />
Building, 12 June 1912
'Studley',<br />
original g exterior<br />
form, and after<br />
conversion to<br />
St Studley dl <strong>Fl</strong> <strong>Fl</strong>ats, t by b<br />
Walter Butler,<br />
1918<br />
Building, 12 June 1912;<br />
<strong>Miles</strong> <strong>Lewis</strong>
Studley <strong>Fl</strong>ats,<br />
plan l<br />
Real Property<br />
Annual, 1918, p 44
Studley <strong>Fl</strong>ats <strong>Fl</strong>ats,<br />
door furniture<br />
<strong>Miles</strong> Le <strong>Lewis</strong><br />
is
Studley <strong>Fl</strong>ats, view of courtyard<br />
<strong>Miles</strong> <strong>Lewis</strong>
Studley <strong>Fl</strong>ats,<br />
terrace, fountain<br />
and ceramic<br />
plaque<br />
<strong>Miles</strong> <strong>Lewis</strong>
Studley <strong>Fl</strong>ats <strong>Fl</strong>ats,<br />
'The Cottage‘<br />
<strong>Miles</strong> <strong>Lewis</strong>
'Studley Studley <strong>Fl</strong>ats' <strong>Fl</strong>ats ,<br />
block on 41<br />
Tintern Avenue,<br />
view & plan<br />
<strong>Miles</strong> <strong>Lewis</strong>; Real<br />
Property Annual,<br />
1918, p 44
Studley <strong>Fl</strong>ats, Tintern Avenue block,<br />
<strong>li</strong>ving room showing the serving cupboard to the<br />
kitchenette, with runcible drawer below; modern view of<br />
the cupboard
Studley <strong>Fl</strong>ats,<br />
Tintern Avenue<br />
block block,<br />
kitchenette<br />
contemporary p y<br />
view, and<br />
modern detail<br />
of f the h bbench h<br />
cupboards<br />
Austra<strong>li</strong>an Home<br />
BBeautiful, tif l 1M 1 March h<br />
1930, p 21; <strong>Miles</strong> <strong>Lewis</strong>
Studley <strong>Fl</strong>ats,<br />
Tintern Ave block<br />
milk de<strong>li</strong>very boxes,<br />
and detail of an<br />
Indicator<br />
<strong>Miles</strong> <strong>Lewis</strong>
'Yurnga', 36 Brighton Road, Elwood, by Harry R Johnson,<br />
1920-21: view & detail of the staircase<br />
<strong>Miles</strong> <strong>Lewis</strong>
'Hil<strong>li</strong>ngdon', 383<br />
Glenferrie Road,<br />
Malvern, by F G<br />
England g ( (designer g<br />
and owner), 1921<br />
contemporary &<br />
modern views<br />
Real Property Annual<br />
Real Property Annual,<br />
1921, p 81; <strong>Miles</strong> <strong>Lewis</strong>
'Hartpury Court', 11 Milton Street, St Kilda, by A W Plaisted, 1923: lych gate<br />
<strong>Miles</strong> <strong>Lewis</strong>
'Hartpury Court', courtyard<br />
<strong>Miles</strong> <strong>Lewis</strong>
'Hartpury Court', double-sided dresser, from the drawing room side<br />
Sawyer, 'Residential <strong>Fl</strong>ats', fig 90
modernist & Spanish
'Langi <strong>Fl</strong>ats', by W B Griffin, 1923. ML 1982.<br />
'Langi', 579 Toorak Road, remodelled by W B Griffin, 1930<br />
<strong>Miles</strong> <strong>Lewis</strong>
'The The Cloisters Cloisters',<br />
83 Clendon<br />
Road, Toorak,<br />
project j t by b Griffin, G iffi<br />
1930:<br />
plan &<br />
perspective view<br />
James Birrell, Walter<br />
Burley Griffin (St<br />
Lucia [Queensland]<br />
1964), pp 154, 155
22 Th The Esplanade, E l d St<br />
Kilda, by W H Merritt,<br />
1929<br />
'Larchmont Arcade<br />
Apartments', p ,<br />
Larchmont, New York,<br />
by Edward D<br />
Parmalee Parmalee, before<br />
1926<br />
<strong>Miles</strong> <strong>Lewis</strong>; R W Sexton<br />
[ed], American Apartment<br />
Houses of Today :<br />
illustrating Plans Plans, Details Details,<br />
Exteriors and Interiors of<br />
Modern City and Suburban<br />
Apartment p Houses<br />
throughout the United<br />
States (New York 1926), p<br />
233
22 The Esplanade, p<br />
St Kilda: details of<br />
window & plaque<br />
<strong>Miles</strong> <strong>Lewis</strong>
Howard Lawson (2)
'Avignon', 51 Dar<strong>li</strong>ng Street, South Yarra, by Howard Lawson, c 1922<br />
View; sketch plan, showing possible stair for conversion to maisonettes<br />
Sawyer, 'Residential <strong>Fl</strong>ats', fig 69
'Narooma', 79 Alexandra<br />
Avenue, by Howard<br />
Lawson<br />
<strong>Miles</strong> <strong>Lewis</strong>
‘Kildare’ & ‘York House’, 77 & 75 Alexandra Avenue, by Howard Lawson c 1935<br />
<strong>Miles</strong> <strong>Lewis</strong>
‘York House', 75 Alexandra<br />
AAvenue, bby HHoward d LLawson.<br />
Butler George flats, Acland<br />
Street, St Kilda, by Howard<br />
Lawson Lawson, c 1917<br />
<strong>Miles</strong> <strong>Lewis</strong>; Real Property<br />
Annual, 1917, p 71
'Dorrington House', 73 Alexandra Avenue, by Howard Lawson, c 1934<br />
<strong>Miles</strong> <strong>Lewis</strong>
73 and 71A Alexandra Avenue, bottom of Caro<strong>li</strong>ne Street, by Howard Lawson, c 1936<br />
<strong>Miles</strong> <strong>Lewis</strong>
124 Caro<strong>li</strong>ne Street by Howard Lawson<br />
124 Caro<strong>li</strong>ne Street, by Howard Lawson<br />
<strong>Miles</strong> <strong>Lewis</strong>
Lawson Grove, off Caro<strong>li</strong>ne St, by Howard Lawson<br />
<strong>Miles</strong> <strong>Lewis</strong>
'Beverly Hills', 65 Dar<strong>li</strong>ng Street, South Yarra, by Howard Lawson, c 1935<br />
<strong>Miles</strong> <strong>Lewis</strong>
Beverly Hills<br />
Apartments, 35 and 45<br />
East 9th St, New York City,<br />
by Helme & Corbett, Corbett before<br />
1926<br />
<strong>Miles</strong> <strong>Lewis</strong>; Sexton, American<br />
Apartment Houses, p 41
'Moore Abbey', 50-56 Marne Street, South Yarra, by Robert Hamilton, 1934<br />
<strong>Miles</strong> <strong>Lewis</strong>
'Alcaston House', 2 Col<strong>li</strong>ns Street, by<br />
, , y<br />
A & K Henderson, 1931-2: Spring Street face<br />
Terry Sawyer, 1985
Alcaston House<br />
proposed hotel hotel,<br />
Boston, by Little &<br />
Russell<br />
Terry Sawyer; Pencil<br />
Points, VII, 9<br />
(September 1926) 1926), p<br />
536
'Alcaston House', an interior view; roof garden; plan of a typical floor.<br />
Journal of the Royal Victorian Institute of Architects, XXIX, 6 (January 1932), p 162, no page, 151
'The Royal',<br />
1 Robe<br />
Street, St<br />
Kilda Kilda, by<br />
Archibald<br />
Ikin, 1933<br />
<strong>Miles</strong> <strong>Lewis</strong>
'Ostende', Ostende , 4 4Seacombe Seacombe<br />
Grove, Brighton, by I G<br />
Anderson, 1934<br />
perspective p p & views<br />
Age, 31 July 1934, <strong>Miles</strong> <strong>Lewis</strong>
'Dorijo', 456-8<br />
Victoria Parade,<br />
East Melbourne, by<br />
I G Anderson, 1935<br />
<strong>Miles</strong> <strong>Lewis</strong>
'The Boncap', 47-49 Fitzroy Street, St Kilda, by L G Cahn, 1934<br />
<strong>Miles</strong> <strong>Lewis</strong>
the the minimum flat
interior of a minimum flat shown by Wells Coates at<br />
the British Exhibition of Industrial Art, 1933<br />
Architectural Review, LXXVI, September 1934, p 81
kit kitchen h of f a<br />
minimum flat<br />
shown by Wells<br />
Coates at the<br />
British Exhibition of<br />
Industrial Art, , 1933<br />
Dennis Sharp The<br />
Dennis Sharp, The<br />
Rationa<strong>li</strong>sts: Theory<br />
and Design in the<br />
Modern Movement<br />
(London 1978), p 97
Lawn Road <strong>Fl</strong>ats, London, by y<br />
Wells Coates, 1934: view, floor<br />
plans, plan and section of one flat<br />
Architectural Review, LXXVI,<br />
September 1934, p 77, 78, 81.
minimum flat proposal by Best Overend, 1933<br />
Austra<strong>li</strong>an Home Beautiful, 1 September 1933, p 29
'Cairo', 98 Nicholson Street, Fitzroy, by Taylor, Soilleux & Overend, 1936:<br />
plans of large and small flats; doorhandle in flat 3<br />
Journal of the Royal Victorian Institute of Architects, July 1936
'Cairo', 98 Nicholson Street, Fitzroy, by Taylor, Soilleux & Overend, 1936:<br />
interior of flat 3; bathroom doorhandle in flat 3<br />
<strong>Miles</strong> <strong>Lewis</strong>
'Cairo‘<br />
perspective<br />
view of<br />
courtyard<br />
Journal of the<br />
Royal Victorian<br />
Institute of<br />
Architects, July<br />
1936, ,p p 35; ;<br />
MUAS 1,365
'Cairo',<br />
staircase<br />
MUAS 3,839
alconies at 'Cairo‘ and the Lawn Road flats<br />
MUAS 3,838; Architectural Review, LXXVI, September 1934, p 80
early y<br />
modern
34 Docker Street, Elwood, by J H E Dorney, 1938<br />
<strong>Miles</strong> <strong>Lewis</strong>
'Woy Woy', 77 Ormond Esplanade, Elwood,<br />
y y<br />
by Geoffrey Mewton of Mewton & Grounds, c 1936<br />
<strong>Miles</strong> <strong>Lewis</strong>
'Bellaire', 3 Cowderoy Street, St Kilda, by<br />
MMewton t & Grounds, G d 1936: 1936 plan l of f a typical t i l flat fl t<br />
Argus, 9 April 1936
45 Acland Street, St Kilda, by Arthur W Plaisted, 1939-40<br />
<strong>Miles</strong> <strong>Lewis</strong>
'Castle Towers', 11-21 Marne Street, South Yarra, by A W Plaisted, c 1941-2<br />
<strong>Miles</strong> <strong>Lewis</strong>
'Newburn<br />
<strong>Fl</strong>ats' <strong>Fl</strong>ats , 30<br />
Queens<br />
Road, South<br />
MMelbourne, lb<br />
by Romberg<br />
& Shaw,<br />
1939-40<br />
plan &<br />
elevation<br />
MUAS 22,318;<br />
22,317
'Newburn <strong>Fl</strong>ats', 30 Queens Road, South Melbourne, by Romberg & Shaw, 1939-40<br />
<strong>Miles</strong> <strong>Lewis</strong>
'Newburn <strong>Fl</strong>ats', plan of one flat<br />
Art in Austra<strong>li</strong>a, 1 March 1941, p 73
'Glenulga', 2<br />
HHorsburgh b h<br />
Avenue,<br />
Armadale, by<br />
Frederick<br />
Romberg, 1940<br />
Art in Austra<strong>li</strong>a, 1<br />
March 1942 1942, p 85
'Clendon', 13-15 Clendon Road, Toorak, by Roy Grounds, 1940<br />
<strong>Miles</strong> <strong>Lewis</strong>
'Cl d ' l f d fl<br />
'Clendon', plan of ground floor<br />
Beiers, Houses of Austra<strong>li</strong>a (1948), p 86
'Clendon',<br />
contemporary p y<br />
views of the gallery<br />
and a kitchen<br />
iinterior t i<br />
George Beiers, Houses of<br />
AAustra<strong>li</strong>a stra<strong>li</strong>a (S (Sydney dne 1948) 1948),<br />
pp 84, 86
Clendon Corner, 15 Clendon Road (cnr Malvern Road), by Grounds, 1941<br />
<strong>Miles</strong> <strong>Lewis</strong>
'Moonbria', 68 Mathoura Road, Toorak, by Roy Grounds, 1941<br />
<strong>Miles</strong> <strong>Lewis</strong>
‘Moonbria’, the rear court<br />
,<br />
<strong>Miles</strong> <strong>Lewis</strong>
'Moonbria', view of a gallery<br />
<strong>Miles</strong> <strong>Lewis</strong>
'Moonbria', spiral stair & letter boxes<br />
<strong>Miles</strong> Le <strong>Lewis</strong><br />
is
'Quamby', 3 Glover Court, Toorak, by Roy Grounds, 1941: plan<br />
Art in Austra<strong>li</strong>a, 1 March 1941, p 78
'Quamby', view from the street<br />
<strong>Miles</strong> <strong>Lewis</strong>
'Quamby‘: the gallery<br />
<strong>Miles</strong> <strong>Lewis</strong>
'Quamby'<br />
stone basement wall on the north side; hit and miss brickwork<br />
<strong>Miles</strong> <strong>Lewis</strong>
'Quamby'<br />
kitchen &<br />
original<br />
refrigerator<br />
<strong>Miles</strong> <strong>Lewis</strong>
'Stanhill', 34 Queens Road, South Melbourne, by Frederick<br />
Romberg Romberg, 1942 1942-1950, 1950 from the south south-east east<br />
Constructional Review, December 1977, p 41
'Stanhill‘: south-east corner; balconies on the north side<br />
Constructional Review, December 1977, p 41; <strong>Miles</strong> <strong>Lewis</strong>
'Hillstan',<br />
Nepean<br />
Highway Highway,<br />
Brighton, by<br />
Frederick<br />
Romberg,<br />
1950<br />
MUAS 4800<br />
MUAS 4800,<br />
22,319
'Hillstan‘<br />
back view<br />
with garages<br />
plan<br />
MUAS 22,320,<br />
Architecture,<br />
April/June 1952
'Caringal', 3<br />
Tahara Road, ,<br />
Toorak, by J H<br />
Rivett, 1952<br />
Argus, 4 January 1949,<br />
p 3; <strong>Miles</strong> <strong>Lewis</strong>
'Caringal',<br />
tower block<br />
from the<br />
north<br />
<strong>Miles</strong> <strong>Lewis</strong>
pub<strong>li</strong>c pub<strong>li</strong>c housing
Plan of General Development, Fishermen's Bend, 1929<br />
Metropo<strong>li</strong>tan Town Planning Commission, Plan of General Development: Melbourne (Melbourne 1929), p 256
State Bank<br />
housing housing,<br />
Fishermen's<br />
Bend,<br />
aerial view &<br />
Crichton Avenue,<br />
c 1929<br />
Melbourne, Plan<br />
of General<br />
Development, p<br />
255
H i C i i fl t H t<br />
Housing Commission flats, Hampton<br />
MUAS 3,734
North Melbourne Redevelopment, model<br />
MUAS 13,272
Hotham Gardens Development, North Melbourne: view of court area<br />
MUAS 9,488
'Domain Park', Domain Road, South Yarra, by Robin Boyd,<br />
of Grounds, Romberg & Boyd, 1961-2<br />
Domain Park Residential Suites (brochure)
'Domain Park', plans<br />
Domain Park Residential Suites (brhure)
'D i P k' i t i<br />
'Domain Park', an interior<br />
Domain Park Residential Suites (brochure)
Nathan Beller & Co: 3-5 Rockley Road, South<br />
Yarra; 195 Beaconsfield Parade, Middle Park<br />
N. Beller & Co., High Rise Home Units (brochure) ,p 12.
proposed project in Toorak<br />
Road, by Nathan Beller & Co<br />
Beller, High Rise Home Units, p 25
52-6 Pasley Street, South Yarra, by Gabor Hubay c 1972,<br />
demo<strong>li</strong>shed by order of the Supreme Court, 1973<br />
<strong>Miles</strong> <strong>Lewis</strong>


