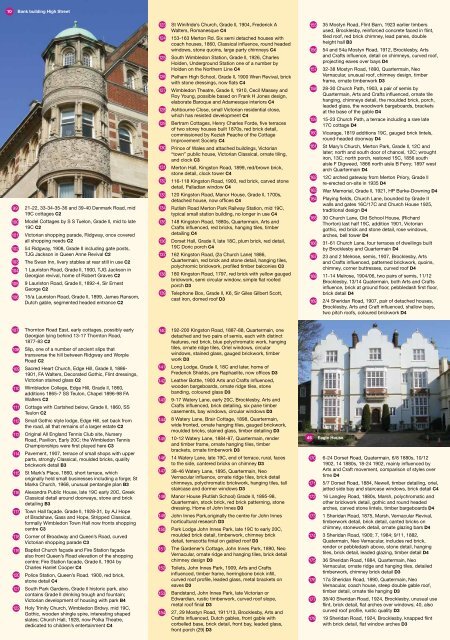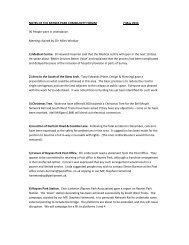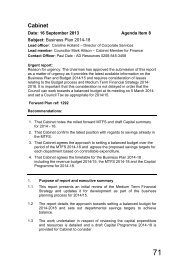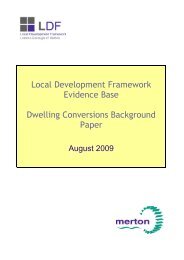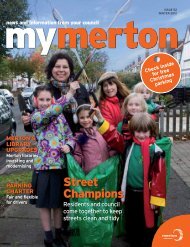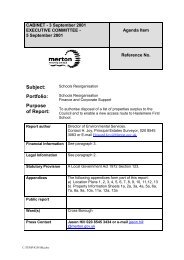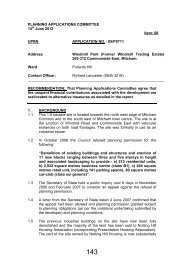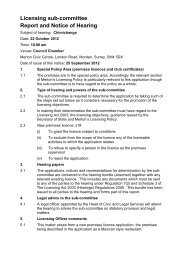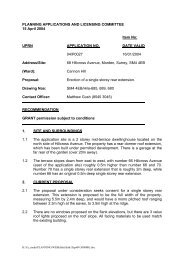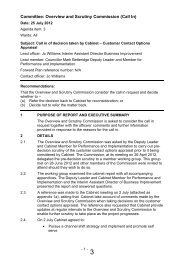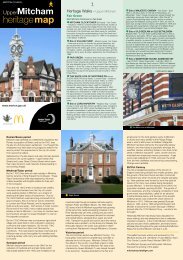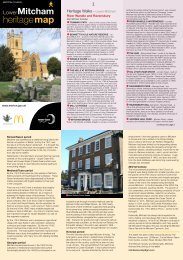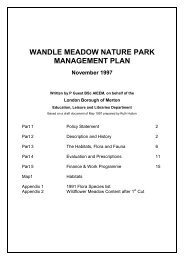Wimbledon heritage map - Merton Council
Wimbledon heritage map - Merton Council
Wimbledon heritage map - Merton Council
You also want an ePaper? Increase the reach of your titles
YUMPU automatically turns print PDFs into web optimized ePapers that Google loves.
10 Bank building High Street<br />
99<br />
100<br />
101<br />
102<br />
103<br />
104<br />
105<br />
106<br />
107<br />
108<br />
109<br />
110<br />
111<br />
112<br />
113<br />
114<br />
115<br />
116<br />
117<br />
118<br />
119<br />
120<br />
121<br />
122<br />
21-22, 33-34-35-36 and 39-40 Denmark Road, mid<br />
19C cottages C2<br />
Model Cottages by S S Tuelon, Grade ll, mid to late<br />
19C C2<br />
Victorian shopping parade, Ridgway, once covered<br />
all shopping needs C2<br />
54 Ridgway, 1908, Grade II including gate posts,<br />
TJG Jackson in Queen Anne Revival C2<br />
The Swan Inn, livery stables at rear still in use C2<br />
1 Lauriston Road, Grade ll, 1900, TJG Jackson in<br />
Georgian revival, home of Robert Graves C2<br />
9 Lauriston Road, Grade ll, 1892-4, Sir Ernest<br />
George C2<br />
15/a Lauriston Road, Grade ll, 1899, James Ransom,<br />
Dutch gable, segmented headed entrance C2<br />
Thornton Road East, early cottages, possibly early<br />
Georgian lying behind 13-17 Thornton Road,<br />
1877-83 C2<br />
Slip, one of a number of ancient slips that<br />
transverse the hill between Ridgway and Worple<br />
Road C2<br />
Sacred Heart Church, Edge Hill, Grade ll, 1886-<br />
1901, FA Walters, Decorated Gothic, Flint dressings,<br />
Victorian stained glass C2<br />
<strong>Wimbledon</strong> College, Edge Hill, Grade ll, 1860,<br />
additions 1865-7 SS Teulon, Chapel 1896-98 FA<br />
Walters C2<br />
Cottage with Cartshed below, Grade ll, 1860, SS<br />
Teulon C2<br />
Small Gothic style lodge, Edge Hill, set back from<br />
the road, all that remains of a larger estate C2<br />
Original All England Tennis Club site, Nursery<br />
Road, Pavilion, Early 20C; the <strong>Wimbledon</strong> Tennis<br />
Championships were first played here C3<br />
Pavement, 1907, terrace of small shops with upper<br />
parts, strongly Classical, moulded bricks, quality<br />
brickwork detail B3<br />
St Mark’s Place, 1860, short terrace, which<br />
originally held small businesses including a forge; St<br />
Marks Church, 1968, unusual pentangle plan B3<br />
Alexandra Public House, late 19C early 20C, Greek<br />
Classical detail around doorways, stone and brick<br />
detailing B3<br />
Town Hall façade. Grade ll, 1928-31, by AJ Hope<br />
of Bradshaw, Gass and Hope, Stripped Classical,<br />
formally <strong>Wimbledon</strong> Town Hall now fronts shopping<br />
centre C3<br />
Corner of Broadway and Queen’s Road, curved<br />
Victorian shopping parade C3<br />
Baptist Church façade and Fire Station façade<br />
also front Queen’s Road elevation of the shopping<br />
centre; Fire Station facade, Grade ll, 1904 by<br />
Charles Hanlet Cooper C4<br />
Police Station, Queen’s Road. 1900, red brick,<br />
stone detail C4<br />
South Park Gardens, Grade ll historic park, also<br />
contains Grade ll drinking trough and fountain;<br />
Victorian development of housing with park B4<br />
Holy Trinity Church, <strong>Wimbledon</strong> Brdwy. mid 19C,<br />
Gothic, wooden shingle spire, interesting shaped<br />
slates; Church Hall, 1928, now Polka Theatre,<br />
dedicated to children’s entertainment C4<br />
123<br />
124<br />
125<br />
126<br />
127<br />
128<br />
129<br />
130<br />
131<br />
132<br />
133<br />
134<br />
135<br />
136<br />
137<br />
138<br />
139<br />
140<br />
141<br />
142<br />
143<br />
144<br />
145<br />
146<br />
147<br />
148<br />
149<br />
150<br />
151<br />
152<br />
153<br />
154<br />
St Winifride’s Church, Grade ll, 1904, Frederick A<br />
Walters, Romanesque C4<br />
153-163 <strong>Merton</strong> Rd. Six semi detached houses with<br />
coach houses, 1860, Classical influence, round headed<br />
windows, stone quoins, large party chimneys C4<br />
South <strong>Wimbledon</strong> Station, Grade ll, 1926, Charles<br />
Holden, Underground Station one of a number by<br />
Holden on the Northern Line C4<br />
Pelham High School, Grade ll, 1900 Wren Revival, brick<br />
with stone dressings, now flats C4<br />
<strong>Wimbledon</strong> Theatre, Grade ll, 1910, Cecil Massey and<br />
Roy Young, possible based on Frank H Jones design,<br />
elaborate Baroque and Adamesque interiors C4<br />
Ashbourne Close, small Victorian residential close,<br />
which has resisted development C4<br />
Bertram Cottages, Henry Charles Forde, five terraces<br />
of two storey houses built 1870s, red brick detail,<br />
commissioned by Keziah Peache of the Cottage<br />
Improvement Society C4<br />
Prince of Wales and attached buildings, Victorian<br />
“town” public house, Victorian Classical, ornate tiling,<br />
and clock C3<br />
<strong>Merton</strong> Hall, Kingston Road, 1899, red/brown brick,<br />
stone detail, clock tower C4<br />
116-118 Kingston Road, 1900, red brick, carved stone<br />
detail, Palladian window C4<br />
120 Kingston Road, Manor House, Grade ll, 1700s,<br />
detached house, now offices C4<br />
Rutlish Road <strong>Merton</strong> Park Railway Station, mid 19C,<br />
typical small station building, no longer in use C4<br />
148 Kingston Road, 1880s, Quartermain, Arts and<br />
Crafts influenced, red bricks, hanging tiles, timber<br />
detailing C4<br />
Dorset Hall, Grade ll, late 18C, plum brick, red detail,<br />
19C Doric porch C4<br />
162 Kingston Road, (2a Church Lane) 1886,<br />
Quartermain, red brick and stone detail, hanging tiles,<br />
polychromic brickwork, profiled timber balconies C3<br />
180 Kingston Road, 1797, red brick with yellow gauged<br />
brickwork, semi circular window, simple flat roofed<br />
porch D3<br />
Telephone Box, Grade ll, K6, Sir Giles Gilbert Scott,<br />
cast iron, domed roof D3<br />
192-200 Kingston Road, 1887-88, Quartermain, one<br />
detached and two pairs of semis, each with distinct<br />
features, red brick, blue polychromatic work, hanging<br />
tiles, ornate ridge tiles, Oriel windows, circular<br />
windows, stained glass, gauged brickwork, timber<br />
work D3<br />
Long Lodge, Grade ll, 18C and later, home of<br />
Frederick Shields, pre Raphaelite, now offices D3<br />
Leather Bottle, 1900 Arts and Crafts influenced,<br />
wooden bargeboards, ornate ridge tiles, stone<br />
banding, coloured glass D3<br />
9-17 Watery Lane, early 20C, Brocklesby, Arts and<br />
Crafts influenced, brick detailing, six pane timber<br />
casements, bay windows, circular windows D3<br />
8 Watery Lane, Brair Cottage, 1898, Quartermain,<br />
wide fronted, ornate hanging tiles, gauged brickwork,<br />
moulded bricks, stained glass, timber detailing D3<br />
10-12 Watery Lane, 1884-87, Quartermain, render<br />
and timber frame, ornate hanging tiles, timber<br />
brackets, ornate timberwork D3<br />
14 Watery Lane, late 19C, end of terrace, rural, faces<br />
to the side, cantered bricks on chimney D3<br />
38-46 Watery Lane, 1895, Quartermain, Neo<br />
Vernacular influence, ornate ridge tiles, brick detail<br />
chimneys, polychromatic brickwork, hanging tiles, tall<br />
staircase and dormer windows D3<br />
Manor House (Rutlish School) Grade ll, 1895-98,<br />
Quartermain, stock brick, red brick patterning, stone<br />
dressing. Home of John Innes D3<br />
John Innes Park,originally the centre for John Innes<br />
horticultural research D3<br />
Park Lodge John Innes Park, late 19C to early 20C,<br />
moulded brick detail, timberwork, chimney brick<br />
detail, terracotta finial on gabled roof D3<br />
The Gardener’s Cottage, John Innes Park, 1890, Neo<br />
Vernacular, ornate ridge and hanging tiles, brick detail<br />
chimney design D3<br />
Toilets, John Innes Park, 1909, Arts and Crafts<br />
influenced, timber frame, herringbone brick infill,<br />
curved roof profile, leaded glass, metal brackets on<br />
eaves D3<br />
Bandstand, John Innes Park, late Victorian or<br />
Edwardian, rustic timberwork, curved roof slope,<br />
metal roof finial D3<br />
27, 29 Mostyn Road, 1911/13, Brocklesby, Arts and<br />
Crafts influenced, Dutch gables, front gable with<br />
corbelled base, brick detail, front bay, leaded glass,<br />
front porch (29) D3<br />
155<br />
156<br />
157<br />
158<br />
159<br />
160<br />
161<br />
162<br />
163<br />
164<br />
165<br />
166<br />
167<br />
168<br />
169<br />
172<br />
173<br />
174<br />
175<br />
176<br />
177<br />
178<br />
35 Mostyn Road, Flint Barn, 1923 earlier timbers<br />
used, Brocklesby, reinforced concrete faced in flint,<br />
tiled roof, red brick chimney, lead panes, double<br />
height hall B3<br />
54 and 54a Mostyn Road, 1912, Brocklesby, Arts<br />
and Crafts influence, detail on chimneys, curved roof,<br />
projecting eaves over bays D4<br />
32-38 Mostyn Road, 1890, Quartermain, Neo<br />
Vernacular, unusual roof, chimney design, timber<br />
frame, ornate timberwork D3<br />
28-30 Church Path, 1903, a pair of semis by<br />
Quartermain, Arts and Crafts influenced, ornate tile<br />
hanging, chimneys detail, the moulded brick, porch,<br />
leaded glass, the woodwork bargeboards, brackets<br />
at the base of the gable D4<br />
15-23 Church Path, a terrace including a rare late<br />
17C cottage D4<br />
Vicarage, 1819 additions 19C, gauged brick lintels,<br />
round-headed doorway D4<br />
St Mary’s Church, <strong>Merton</strong> Park, Grade ll, 12C and<br />
later; north and south door of chancel, 12C; wrought<br />
iron, 13C; north porch, restored 15C, 1856 south<br />
aisle F Digweed, 1866 north aisle B Ferry; 1897 west<br />
arch Quartermain D4<br />
12C arched gateway from <strong>Merton</strong> Priory, Grade ll<br />
re-erected on-site in 1935 D4<br />
War Memorial, Grade ll, 1921, HP Burke-Downing D4<br />
Playing fields, Church Lane, bounded by Grade II<br />
walls and gates 16C/17C and Church House 1925,<br />
traditional design D4<br />
30 Church Lane, Old School House, (Richard<br />
Thorton) last half 19C, addition 1901, Victorian<br />
gothic, red brick and stone detail, rose windows,<br />
arches, bell tower D4<br />
31-61 Church Lane, four terraces of dwellings built<br />
by Brocklesby and Quartermain D4<br />
23 and 2 Melrose, semis, 1907, Brocklesby, Arts<br />
and Crafts influenced, patterned brickwork, quoins,<br />
chimney, corner buttresses, curved roof D4<br />
11-14 Melrose, 1904/06, two pairs of semis, 11/12<br />
Brocklesby, 13/14 Quatermain, both Arts and Crafts<br />
influence, brick at ground floor, pebbledash first floor,<br />
brick detail D4<br />
2/4 Sheridan Road, 1907, pair of detached houses,<br />
Brocklesby, Arts and Craft influenced, shallow bays,<br />
two pitch roofs, coloured brickwork D4<br />
45 Eagle House<br />
170<br />
171<br />
6-24 Dorset Road, Quatermain, 6/8 1880s, 10/12<br />
1902, 14 1880s, 18-24 1902, mainly influenced by<br />
Arts and Craft movement, comparison of styles over<br />
time D4<br />
5/7 Dorset Road, 1884, Newell, timber detailing, oriel,<br />
jetted side bay and staircase windows, brick detail C4<br />
16 Langley Road, 1880s, Marsh, polychromatic and<br />
other brickwork detail, gothic and round headed<br />
arches, carved stone lintels, timber bargeboards D4<br />
1 Sheridan Road, 1875, Marsh, Vernacular Revival,<br />
timberwork detail, brick detail, canted bricks on<br />
chimney, stonework detail, ornate glazing bars D4<br />
3 Sheridan Road, 1900; 7, 1984; 9/11, 1882,<br />
Quatermain, Neo Vernacular, includes red brick,<br />
render or pebbledash above, stone detail, hanging<br />
tiles, brick detail, leaded glazing, timber detail D4<br />
36 Sheridan Road, 1884, Quartermain, Neo<br />
Vernacular, ornate ridge and hanging tiles, detailed<br />
timberwork, chimney brick detail D3<br />
17a Sheridan Road, 1890, Quatermain, Neo<br />
Vernacular, coach house, steep double gable roof,<br />
timber detail, ornate tile hanging D3<br />
38/40 Sheridan Road, 1924, Brocklesby, unusual use<br />
flint, brick detail, flat arches over windows; 40, also<br />
curved roof profile, rustic quality D3<br />
19 Sheridan Road, 1924, Brocklesby, knapped flint<br />
with brick detail, flat window arches D3


