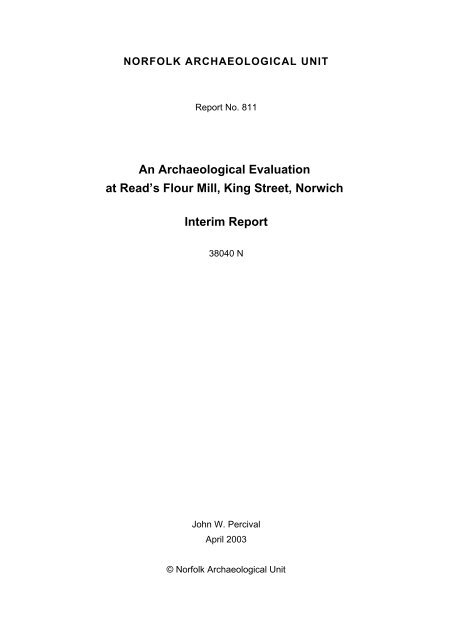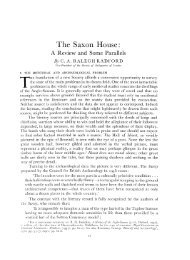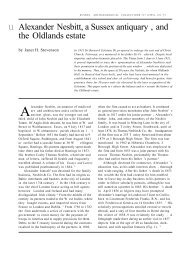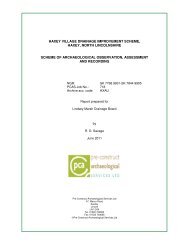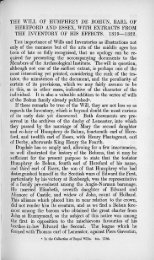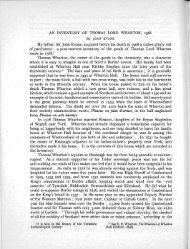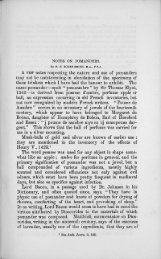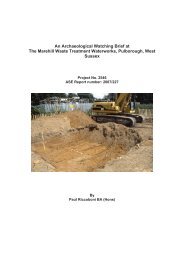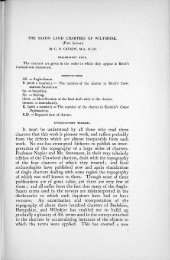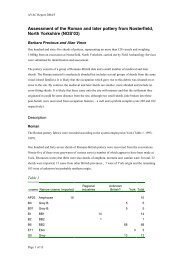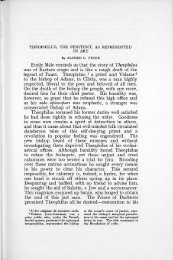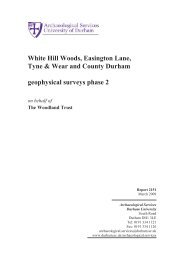An Archaeological Evaluation at Read's Flour Mill, King Street ...
An Archaeological Evaluation at Read's Flour Mill, King Street ...
An Archaeological Evaluation at Read's Flour Mill, King Street ...
You also want an ePaper? Increase the reach of your titles
YUMPU automatically turns print PDFs into web optimized ePapers that Google loves.
NORFOLK ARCHAEOLOGICAL UNIT<br />
Report No. 811<br />
<strong>An</strong> <strong>Archaeological</strong> <strong>Evalu<strong>at</strong>ion</strong><br />
<strong>at</strong> Read’s <strong>Flour</strong> <strong>Mill</strong>, <strong>King</strong> <strong>Street</strong>, Norwich<br />
Interim Report<br />
38040 N<br />
John W. Percival<br />
April 2003<br />
© Norfolk <strong>Archaeological</strong> Unit
Contents<br />
Summary<br />
1.0 Introduction<br />
2.0 Methodology<br />
3.0 The Results<br />
4.0 Organic Preserv<strong>at</strong>ion<br />
5.0 Preliminary Conclusions<br />
Acknowledgements<br />
Bibliography<br />
Figures<br />
Fig. 1 Site Loc<strong>at</strong>ion, also showing churches and previous archaeological<br />
interventions<br />
Fig. 2 The Proposed Read’s <strong>Flour</strong> <strong>Mill</strong> development site showing trench<br />
loc<strong>at</strong>ions and previous archaeological investig<strong>at</strong>ions
Loc<strong>at</strong>ion: Spooner’s Wharf, Read’s <strong>Flour</strong> <strong>Mill</strong>, <strong>King</strong> <strong>Street</strong>, Norwich<br />
Grid Ref: TG 2377 0782<br />
SMR No: 38040N<br />
D<strong>at</strong>e of Fieldwork: 17th February to 21st March 2003<br />
Summary<br />
Two trenches were excav<strong>at</strong>ed in the northern part of the Read’s <strong>Flour</strong> <strong>Mill</strong> site, <strong>King</strong><br />
<strong>Street</strong> Norwich. The trenches ran approxim<strong>at</strong>ely <strong>at</strong> right angles to the <strong>King</strong> <strong>Street</strong> and<br />
the River Wensum.<br />
Trench 1 was closest to the river and contained <strong>at</strong> least two major phases of<br />
revetment and foreshore reclam<strong>at</strong>ion evidenced by timbers, including fragments of<br />
reused bo<strong>at</strong>s and a range of other well persevered organic m<strong>at</strong>erial. The earliest<br />
phase of revetment was probably 12th-century in d<strong>at</strong>e and the l<strong>at</strong>er phase possibly<br />
14th-century.<br />
Trench 2 was adjacent to the street frontage. Tantalising evidence of prehistoric<br />
activity was found along with a complex sequence of medieval timber buildings. In<br />
the post-medieval period the western part of the trench was occupied by a large<br />
cellared building and the eastern part by a poorly built flint and mortar structure,<br />
possibly a warehouse. The cellared building was probably demolished in the very l<strong>at</strong>e<br />
19th or early 20th century.<br />
1.0 Introduction<br />
Figs 1 & 2<br />
Two trenches were excav<strong>at</strong>ed by the Norfolk <strong>Archaeological</strong> Unit (NAU) in the<br />
northern part of the Read’s <strong>Flour</strong> <strong>Mill</strong> site during February and March 2003. This<br />
archaeological evalu<strong>at</strong>ion was commissioned by John Samuels <strong>Archaeological</strong><br />
Consultants acting on behalf of P. J. Livesey Group Ltd. The trenches lay in an<br />
adjacent to wh<strong>at</strong> was in 1885 called Spooner’s Wharf. This was the clear block of<br />
land north the terraced cottages <strong>at</strong> 231-235 <strong>King</strong> <strong>Street</strong> and the bo<strong>at</strong>house behind<br />
them. This work was the second archaeological intervention to be carried out within<br />
the former City <strong>Flour</strong> <strong>Mill</strong>s site the first being a trench excav<strong>at</strong>ed further to the south<br />
adjacent to the former flour mill office block (Site 26467, Hutcheson 1997a). The<br />
proposed redevelopment by P. J. Livesey Group Ltd. <strong>at</strong> present also encompasses<br />
Cannon Wharf (the former coal yard north of Read’s <strong>Flour</strong> <strong>Mill</strong> and south of the<br />
recently built Novi Sad Friendship Bridge) and wh<strong>at</strong> was until May 2001 the <strong>King</strong>sway<br />
public house, adjacent to Carrow Bridge. Canon Wharf was also the subject of<br />
archaeological investig<strong>at</strong>ion in 1997 (Site 26467, Shelley 1997).<br />
This archaeological evalu<strong>at</strong>ion was undertaken in accordance with a Brief issued by<br />
Norfolk Landscape Archaeology (NLA Ref: 07/01/03/ARJH) and a Specific<strong>at</strong>ion<br />
prepared by John Samuels <strong>Archaeological</strong> Consultants ( Ref: JSAC 0124/03/02).<br />
1
2.0 Methodology<br />
The objective of this evalu<strong>at</strong>ion was to determine as far as reasonably possible the<br />
presence or absence, loc<strong>at</strong>ion, n<strong>at</strong>ure, extent, d<strong>at</strong>e, quality, condition and<br />
significance of any surviving archaeological deposits within the proposed<br />
development area.<br />
The Read’s <strong>Flour</strong> <strong>Mill</strong> site had been abandoned for a little under a decade prior to the<br />
commencement of fieldwork. The open area where the trenches were to be loc<strong>at</strong>ed<br />
was very overgrown with shrubs, brambles, ivy and other undergrowth. This and an<br />
accumul<strong>at</strong>ion of detritus including hypodermic syringes, were rapidly cleared using a<br />
7-tonne tracked hydraulic 360° excav<strong>at</strong>or. This m<strong>at</strong>erial was not removed from site<br />
and remains stockpiled in the north-east corner of the plot. During this clearance<br />
oper<strong>at</strong>ion it became apparent th<strong>at</strong> parts of the wall th<strong>at</strong> formed the southern<br />
boundary of the site were very unstable. This wall was largely made of flint rubble<br />
and soft ‘Norfolk red’ type bricks. It formed the western two-thirds of the southern<br />
boundary of the plot and was up to 2.5m high. This wall, was <strong>at</strong> the earliest, l<strong>at</strong>e<br />
18th-century in d<strong>at</strong>e. After photographic recording it was demolished with the<br />
excav<strong>at</strong>or bucket.<br />
After this clearance oper<strong>at</strong>ion the easternmost trench, Trench 1, was initially machine<br />
excav<strong>at</strong>ed to a depth of c.1.35m below the modern surface. The excav<strong>at</strong>or was fitted<br />
with a toothless bucket and was under constant archaeological supervision. After<br />
cleaning and recording, the base of the trench was mechanically excav<strong>at</strong>ed further to<br />
a depth of c.1.9m below the modern surface. Steel sheet and hydraulic waling-beam<br />
shoring was then installed by specialist contractors. Hand excav<strong>at</strong>ion was then<br />
undertaken in a longitudinal slot measuring 6m east-to west and 1.2m north to south.<br />
This slot was initially excav<strong>at</strong>ed to a depth of 1.1m below the final machined depth,<br />
c.3.0m below the extant surface. Following this the step around the top of the slot<br />
was lowered by c.0.7m and a further set of hydraulic waling-beams were installed. A<br />
further 0.5m of m<strong>at</strong>erial was then hand excav<strong>at</strong>ed from the central slot.<br />
Initially all but the easternmost 2m of Trench 2 was also machine excav<strong>at</strong>ed to a<br />
depth of 1.35m. The western end of this trench was deeply cellared. At this stage the<br />
walls ([73] and [74]) th<strong>at</strong> formed this cellar were left standing to their full surviving<br />
height. Both survived to within 0.3m of the modern surface. Following cleaning and<br />
recording two sondage were dug. One against the western end of the northern face<br />
of the trench, the second in the centre of the eastern end of the trench. Following the<br />
recording of the sondage the trench was machine excav<strong>at</strong>ed to it’s full length and the<br />
cellar walls ([73] and [74]) were removed. After further excav<strong>at</strong>ion and recording in<br />
the north-west corner of the trench install<strong>at</strong>ion of shoring was <strong>at</strong>tempted. Following<br />
the partial removal by machine of the remaining c.0.4m of cellar rubble infill ([69]),<br />
efforts were made to drive steel sheets into the north-east and north-west corners of<br />
the trench. This proved impossible due to the rel<strong>at</strong>ively high level of n<strong>at</strong>ural chalk<br />
which was encountered c.0.3m below the cellar floor. Not only was it unfeasible to<br />
drive the sheets through the chalk bedrock, largely due to its flint content, such<br />
<strong>at</strong>tempts also caused the collapse of the loose rubble cellar fill ([69]) and the cracking<br />
of the thin concrete slab ([84]) above. It was then decided to abandon shoring the<br />
western end of this trench on he<strong>at</strong>h and safety grounds. As probable early medieval<br />
fe<strong>at</strong>ures were found in the north-west corner of the trench 0.45m to 0.55m higher<br />
then the basal level of the cellar construction cut [118] any neg<strong>at</strong>ive fe<strong>at</strong>ures cut into<br />
2
the n<strong>at</strong>ural gravels or chalk across the most of the western half of the trench would<br />
have partially or wholly been trunc<strong>at</strong>ed by the construction of the cellar.<br />
East of wall [74] shoring was successfully installed and a further c.0.5m of m<strong>at</strong>erial<br />
was machine excav<strong>at</strong>ed from the base of the trench, making it’s depth 1.85m below<br />
the modern surface. The remaining c.0.6m of deposits in this trench were then hand<br />
excav<strong>at</strong>ed.<br />
All archaeological fe<strong>at</strong>ures and deposits were recorded using NAU pro-forma sheets.<br />
Trench loc<strong>at</strong>ions, plans and sections were recorded <strong>at</strong> appropri<strong>at</strong>e scales and colour<br />
and monochrome photographs were taken of all relevant fe<strong>at</strong>ures and deposits.<br />
Within the limits imposed by working in trenches with steel shoring and on a former<br />
industrial site plentiful in modern metal objects and debris spoil, exposed surfaces<br />
and fe<strong>at</strong>ures were scanned with a metal detector. Few finds which were not obviously<br />
modern were recovered.<br />
A level was transferred from an Ordnance Survey benchmark of 5.04m on the brick<br />
pillar which forms part of the reveting wall just south of the junction of <strong>King</strong> <strong>Street</strong> and<br />
Southg<strong>at</strong>e Lane, less than 50m south of the site. A non-permanent temporary<br />
benchmark (2.43m OD) was used on site. This was loc<strong>at</strong>ed on top of the concrete<br />
retaining wall for the bo<strong>at</strong>house in the south-east corner of the site.<br />
Once the area around the trenches had been cleared of shrubs conditions for<br />
excav<strong>at</strong>ion and recording were generally good. No adverse we<strong>at</strong>her conditions were<br />
experienced during the project.<br />
Following the completion of the excav<strong>at</strong>ions, both trenches were mechanically<br />
backfilled with the m<strong>at</strong>erial th<strong>at</strong> had been removed from them. This m<strong>at</strong>erial was<br />
summarily compacted with the bucket of the mechanical excav<strong>at</strong>or. It is likely th<strong>at</strong> if<br />
left for any length of time the m<strong>at</strong>erial backfilled into the trenches will compact under<br />
its own weight leaving slight depression within the footprint of the trenches. At<br />
present it is inadvisable to try to bring any non-tracked vehicles across the area<br />
where the trenches were dug.<br />
This report is strictly an interim st<strong>at</strong>ement. The results and interpret<strong>at</strong>ions given have<br />
been reached without the benefit of inform<strong>at</strong>ion from detailed background research,<br />
full examin<strong>at</strong>ion and characteris<strong>at</strong>ion of artefactual and ecofactual d<strong>at</strong>a.<br />
Interpret<strong>at</strong>ions of the evidence described below may change radically in light of this<br />
and other inform<strong>at</strong>ion. A full evalu<strong>at</strong>ion report follows in due course.<br />
3.0 The Results<br />
Fig. 2<br />
Introduction<br />
Both trenches measured approxim<strong>at</strong>ely 3m by 9m. Trench 1 was excav<strong>at</strong>ed to a<br />
maximum depth of c.3.5m below the modern ground surface (-1.2m OD). The final<br />
depth of Trench 2 was approxim<strong>at</strong>ely 2.4m bene<strong>at</strong>h the extant ground surface (1.0m<br />
OD).<br />
For the sake of convenience of description throughout this report it will be assumed<br />
th<strong>at</strong> the trenches are east-to-west aligned r<strong>at</strong>her than their true alignment which is<br />
much closer to northeast-to-southwest.<br />
3
Trench 1<br />
When considering the basal deposits in this trench it is probably wise to suspend the<br />
conventional archaeological notion of wh<strong>at</strong> is ‘n<strong>at</strong>ural’ geological m<strong>at</strong>erial and wh<strong>at</strong><br />
are cultural deposits. The earliest m<strong>at</strong>erial found in this trench were early Holocene<br />
grey river gravels ([76]) of geological origin. These were only seen <strong>at</strong> the far western<br />
end of the slot in the base of the trench. This deposit was s<strong>at</strong>ur<strong>at</strong>ed and had a<br />
discernible flow of groundw<strong>at</strong>er running through it. Str<strong>at</strong>igraphically above the<br />
‘n<strong>at</strong>ural’ river gravels was a remarkable deposit ([115]) made-up of partially decayed<br />
mosses and other plant m<strong>at</strong>erial. The mosses and other m<strong>at</strong>erial, such as holly<br />
leaves retained their green colour. This deposit was almost certainly a pre-medieval<br />
n<strong>at</strong>ural river foreshore accumul<strong>at</strong>ion, although its d<strong>at</strong>e is <strong>at</strong> present unknown. This<br />
deposit was sampled for plant macrofossils. Above this lay c.0.55m of lamin<strong>at</strong>ed river<br />
silts, sands and pe<strong>at</strong>s. Six altern<strong>at</strong>ing bands of pe<strong>at</strong>s and silts were seen ([109],<br />
[110], [111], [112], [113], [114]) varying in depth between 0.05m and 0.2m. These<br />
were probably in essence pre-medieval ‘n<strong>at</strong>ural’ accumul<strong>at</strong>ions. These str<strong>at</strong>a were<br />
column sampled for potential pollen, di<strong>at</strong>om or geoarchaeological analysis. This<br />
should help to characterise and perhaps even d<strong>at</strong>e these deposits and will potentially<br />
add to the growing body of paleoenvironmental d<strong>at</strong>a for the early history of the<br />
Wensum Valley.<br />
Above this the earliest definite evidence for cultural activity was loc<strong>at</strong>ed. The pe<strong>at</strong>s<br />
and silts were trunc<strong>at</strong>ed away sharply by the construction cut for a river revetment<br />
foreshore reclam<strong>at</strong>ion structure. A series of roundwood coppice pole stakes ([81])<br />
were driven vertically into churned or redeposited pe<strong>at</strong>s and silts ([105] and [107]).<br />
Above this a larger timber, formed from a half or three-quarter round smallish (c.0.2m<br />
radius) split log [82], was driven in to the river gravels <strong>at</strong> an angle a little shallower<br />
than 45°. This timber was sampled for potential dendrochronological d<strong>at</strong>ing. Adjacent<br />
to this was a near complete blade of a rudder or steering oar, also found in the same<br />
deposit ([82]) was a lozenge shaper rigging spacer or block. These timber elements<br />
were overlain by a further dump or redeposited silty pe<strong>at</strong> ([75]). On top of this a<br />
considerable quantity of chalk ([48]) had been dumped, which extended eastwards to<br />
cover the top of the driven stakes [81]. In front of this, and driven from a higher level,<br />
a north-south wickerwork or hurdle revetment ([45]) had been constructed which<br />
possibly served to protect the chalk in main body of the structure from w<strong>at</strong>er erosion.<br />
Behind this revetment a further deposit of pe<strong>at</strong>/silt ([31]) was encountered. It is <strong>at</strong> this<br />
stage it is uncertain if this was a dump or a more n<strong>at</strong>ural accumul<strong>at</strong>ion augmented<br />
with refuse. Plant macrofossil analysis may help in this regard. This deposit<br />
contained pottery of possibly 12th-century d<strong>at</strong>e.<br />
Only c.1.8m east of wicker revetment ([45]) a second similar structure ([83]) was<br />
found. This was made of somewh<strong>at</strong> stouter stakes and witheys. <strong>An</strong>other fragmentary<br />
m<strong>at</strong> of well preserved mosses and other plant m<strong>at</strong>erial ([106]) lay just to the west of<br />
revetment [83]. Below this deposit was a layer of disturbed river silt ([108]) which<br />
contained some cultural m<strong>at</strong>erial. This deposit was the basal deposit excav<strong>at</strong>ed in the<br />
eastern three-quarters of the trench. Auger soundings indic<strong>at</strong>ed th<strong>at</strong> these riverine<br />
silts extended <strong>at</strong> least 1.5m below the lowest excav<strong>at</strong>ed level. These deposits<br />
became with depth progressively cleaner and freer of cultural m<strong>at</strong>erial.<br />
At present it is difficult to judge the exact chronological and physical rel<strong>at</strong>ionship<br />
between the two w<strong>at</strong>tle revetments. It is also probably better to think of this first<br />
phase of revetment not as a quay onto which bo<strong>at</strong>s and ship would moor but where<br />
4
vessels were beached and the revetment structures allowed dry access and hard<br />
standings from which goods could be unloaded via gang planks. It is possible th<strong>at</strong> all<br />
or parts of the revetment structure were planked over with damp voids underne<strong>at</strong>h<br />
allowing the build-up of deposits such as [31].<br />
In between the two w<strong>at</strong>tle revetments and to the east of structure [83] a substantial<br />
deposit of silt and pe<strong>at</strong> ([34]) was seen. This m<strong>at</strong>erial was up to 0.8m thick and<br />
contained possible 12th- to 14th-century pottery. It was difficult to ascertain whether<br />
this deposit, which certainly contained dumped refuse, was a ‘n<strong>at</strong>ural’ build-up<br />
through plant growth and pe<strong>at</strong> form<strong>at</strong>ion or was dumped make-up. A combin<strong>at</strong>ion of<br />
these processes seems likely. Underne<strong>at</strong>h this deposit, towards the eastern base of<br />
the trench were four fragmentary well worked planks, possible from a clinker.<br />
Above this deposit a further 0.4m of pe<strong>at</strong> and silt deposits ([71], [72], [30] and [23])<br />
were seen. The lowest two of these deposits ([71] and [72]) were almost pure clayey<br />
silts and may have resulted from an inund<strong>at</strong>ion episode. Capping these deposits was<br />
a fairly unambiguous dump of pe<strong>at</strong> ash ([63]) which was up to 0.25m thick.<br />
Approxim<strong>at</strong>ely 3.0m west of the eastern end of the trench these deposits were<br />
removed by cut [68] to allow the construction of a second major revetment structure.<br />
The base of this was lined with brushwood within a silty pe<strong>at</strong> m<strong>at</strong>rix ([50]). Above this<br />
a mass of gravel ([47]) had been dumped. The purpose of the brushwood was<br />
doubtless to stop the heavier gravel-rich deposit disappearing into the soft silt below.<br />
The eastern side of this initial construction cut was in turn trunc<strong>at</strong>ed by a secondary<br />
construction cut ([152]) with a skim of chalk ([153]) laid directly on it’s base. Above<br />
this chalk <strong>at</strong> the far eastern end of the trench a structure of interlaced horizontal ?oak<br />
roundwood timbers had been deliber<strong>at</strong>ely laid, in wh<strong>at</strong> could be described as a ‘log<br />
cabin’ manner. These timbers had a diameter of c.0.15m. Two timbers were recorded<br />
in section but not removed. They probably formed the rear (western) side of the<br />
riverside part of this phase of revetment.<br />
On top of this timber base lay dumps of redeposited pe<strong>at</strong> and silt ([46] and [169]).<br />
Through this m<strong>at</strong>erial an oak pile ([43]) had been driven. The pile was made of a log<br />
with a diameter of 0.21m, complete with sapwood and bark unworked except for its<br />
sharpened point. This pile had been driven well down into the underlying river silt.<br />
After its extraction it was sampled for dendrochronology. Around this pile a mass of<br />
small upright timbers ([43]) c.1.0m long had been driven around the pile probably to<br />
stabilise it. These consisted of:<br />
1. Part of the keel or stern section of a smallish bo<strong>at</strong><br />
2. Fragments of strakes from a larger bo<strong>at</strong> complete with roves, peg holes<br />
and pegs<br />
3. Two large planks still fixed together with a scarf joint<br />
4. Two smaller planks still fixed together with a scarf joint<br />
These fragments came from <strong>at</strong> least two clinker-built bo<strong>at</strong>s; one smallish rowing bo<strong>at</strong><br />
sized vessel and one larger bo<strong>at</strong> probably closer to the size of barges or wherries. A<br />
sample of the luting, the animal hair packing from between two of the bo<strong>at</strong> planks,<br />
was also recovered. Further analysis of this sample and the bo<strong>at</strong> timbers is ongoing.<br />
In addition to this three non-bo<strong>at</strong> timbers were found. One was a cleft section or a<br />
radially-split oak branch or small trunk, slightly pointed <strong>at</strong> one end; the second an oak<br />
5
offcut. The third was a partially shaped piece of cleft semi-roundwood, contorted by<br />
the post-depositional compaction of deposits above.<br />
On top of the timber interlacing and around the pile a mass of chalky m<strong>at</strong>erial ([52]<br />
and [53]) had been dumped. These deposits had more randomly set timbers within<br />
them, such as [61]. This m<strong>at</strong>erial was possible spoil from terracing or chalk and flint<br />
mining activities th<strong>at</strong> took place further to the west on the scarp of the Ber <strong>Street</strong><br />
ridge.<br />
To the west two further pieces of structural evidence seemed to tie in with this<br />
second phase of revetment. Approxim<strong>at</strong>ely 3.0m west of the eastern end of the<br />
trench a north-to-south aligned gravel p<strong>at</strong>h, road or surface ([26]=[56]) was seen.<br />
This fe<strong>at</strong>ure could have been up to 3.0m wide. The gravel had been rammed to such<br />
an extent th<strong>at</strong> it had compacted the pe<strong>at</strong>y m<strong>at</strong>erial ([34]) below it. Probably l<strong>at</strong>er than<br />
this and possible contemporary with timber pile [43] a series or parallel sub-circular<br />
chalk p<strong>at</strong>ches ([62]) were seen which ran in lines either side of the sondage. It is<br />
possible th<strong>at</strong> they represented post-pads and th<strong>at</strong> oak-pile [43] was a corner or major<br />
load bearing pile for an aisled barn-like structure. Some sort of timber warehouse,<br />
possibly with open sides, seems possible. The exact sp<strong>at</strong>ial and chronological<br />
rel<strong>at</strong>ionship between these fe<strong>at</strong>ures and the second phase (easterly) revetment<br />
awaits clarific<strong>at</strong>ion through further str<strong>at</strong>igraphic analysis.<br />
At the far western end of the trench deposits rel<strong>at</strong>ed to the first phase revetment<br />
were trunc<strong>at</strong>ed by a large regular l<strong>at</strong>e-medieval pit ([41]). Two of the fills of this pit,<br />
([36] and [38]) contained much well preserved organic m<strong>at</strong>ter and plant remains. One<br />
of the deposits within this pit ([36]) was basically a m<strong>at</strong> of preserved reeds or straw,<br />
possibly discarded floor covering m<strong>at</strong>erial. It was characteristically similar to the fill of<br />
an analogous pit of the same d<strong>at</strong>e recently excav<strong>at</strong>ed in a w<strong>at</strong>erfront loc<strong>at</strong>ion <strong>at</strong> St.<br />
George’s <strong>Street</strong> in Norwich (Percival 2002). At St. George’s <strong>Street</strong> the pit was<br />
interpreted as having originally fulfilled an industrial purpose, possibly basting, a<br />
process whereby wood bark is soaked for long periods in order to make rope or cord.<br />
<strong>An</strong>alysis of plant macrofossil samples from the fills of the Read’s <strong>Flour</strong> <strong>Mill</strong> pit is<br />
needed before any similar conclusions can be drawn.<br />
The upper fill of this l<strong>at</strong>e medieval pit, the second phase revetment and associ<strong>at</strong>ed<br />
structural fe<strong>at</strong>ure were overlain by a mass of post-medieval make-up ([7]). This<br />
deposit was a mid-grey brown silt clay up to 0.85m thick and contained occasional<br />
fragments of pantile. Above this an approxim<strong>at</strong>ely east-to-west aligned flint, brick<br />
rubble and mortar wall ([1]) was seen. This was an extremely poorly constructed<br />
piece of masonry. A similar north-to-south aligned return wall ([17]) was seen 3.0m<br />
from the eastern end of the trench. A chalk and mortar floor ([2]) was probably<br />
associ<strong>at</strong>ed with these walls which were probably no earlier than mid 18th-century in<br />
d<strong>at</strong>e. They may have formed part of one of the elong<strong>at</strong>ed ?warehouse buildings th<strong>at</strong><br />
ran <strong>at</strong> right angles to the river, seen on <strong>An</strong>thony Hochstetter’s map of 1789 and on<br />
the Ordnance Survey 1885 plan. <strong>An</strong> associ<strong>at</strong>ed east-to-west aligned wall<br />
([165]=[166]) was seen on the southern edge of Trench 2 (see below).<br />
Above these walls the top 0.8m-1.1m of the trench was made up of a series of very<br />
l<strong>at</strong>e post-medieval or Victorian dumps of make-up layers, interspersed with brick or<br />
flint cobble surfaces. These layers were much cut by 20th-century services. The only<br />
notable fe<strong>at</strong>ure from this phase was a north-to-south aligned wall ([24]) seen <strong>at</strong> the<br />
far eastern end of the trench. It was made of soft ‘Norfolk red’ type brick set in an<br />
English cross bond and generally presented a 19th-century appearance. This wall<br />
6
had a roughly built flint and brick rubble wall ([25]) on top of it. The brick wall seemed<br />
too substantial and well built to be merely a found<strong>at</strong>ion for the slight flint wall above. It<br />
perhaps formed the main river revetment wall in the early 19th-century <strong>at</strong> the time of<br />
the construction of the north mill building.<br />
Trench 2<br />
The earliest deposit within this trench was <strong>at</strong> first thought to be below n<strong>at</strong>ural orange<br />
gravels ([100]) <strong>at</strong> the eastern end of the trench. A 0.1m thick layer of dark grey sands<br />
and gravels ([186]) were seen which contained some general combustion debris and<br />
fire crazed flints. This deposit was overlain by c.0.3m of remarkably ‘clean’<br />
redeposited n<strong>at</strong>ural orange sand and gravel ([185]). The dark grey sands and gravels<br />
([186]) were probably the result of prehistoric activity possibly involving clearance of<br />
trees and veget<strong>at</strong>ion (using fire) beside the river margin. The orange sands and<br />
gravels ([186]) are possibly the result of a landslip or other mass movement, perhaps<br />
acceler<strong>at</strong>ed by the clearance of the area. Not enough of the dark grey sands and<br />
gravels were exposed to enable an uncontamin<strong>at</strong>ed bulk sample to be taken.<br />
The redeposited orange sands and gravels ([186]) were cut by structural fe<strong>at</strong>ures of<br />
possibly early medieval d<strong>at</strong>e. These included two post-holes, one large ([175]) with a<br />
diameter of c.0.3m, and one smaller example ([177]) with a 0.1m diameter. A beam<br />
slot ([194]) was also recorded. These fe<strong>at</strong>ures were overlain by a soil build-up<br />
([172]=[193]) which was also possibly of early medieval d<strong>at</strong>e.<br />
Probable early medieval structural fe<strong>at</strong>ures also survived in the north-west corner of<br />
the trench, to the north of the deepest extent of the construction cut of cellared<br />
building ([73]/[74]) two post-holes ([97] and [80]) were found. The earliest of these<br />
([97]) was cut into a layer of possible Saxo-Norman buried soil ([102]). The second<br />
post-hole cut a layer of ashy dumped m<strong>at</strong>erial ([101]). A further dump of ash ([94])<br />
and a possible fragmentary chalk and mortar floor ([98]) was also found associ<strong>at</strong>ed<br />
with these post-holes.<br />
The probable early medieval soil build-up ([172]=[193]) seen in the eastern half of the<br />
trench was overlain by evidence of a possible flood episode ([184]) and by dumps of<br />
clay, pe<strong>at</strong> ash and other rubbish ([182], [183], [205], [206]). Above this more<br />
deliber<strong>at</strong>e make-up layers ([171] and [195]) were deposited. A medieval timber<br />
building, evidenced by a chalk post-pad ([198]) and a chalk mortar floor ([181]), s<strong>at</strong><br />
on top of this make-up. The constructional techniques used in this building bear a<br />
superficial similarity to those of the structure formed by chalk post-pad [62] and<br />
timber pile [43] in Trench 1. Further analysis is required to confirm any links between<br />
these two structures.<br />
The chalk post-pad building in Trench 2 was refloored with clay and chalk ([170]).<br />
This floor had a dump of pe<strong>at</strong> ash ([179]) on top of it. The destruction of this building<br />
is marked by the digging of two substantial robber pits ([200] and [208]). The smaller<br />
of these ([208]) undoubtedly removed the post associ<strong>at</strong>ed with post-pad [198]. After<br />
this the eastern half of the trench seems to have become an open area. The building<br />
destruction and robbing episode was sealed by an extensive layer of ?l<strong>at</strong>e medieval<br />
make-up ([33]=[207]).<br />
In the western end of the trench the early medieval post-hole structures were<br />
replaced with a building floored with chalk and mortar ([93]). Not much can be said<br />
about this structure other than the chalk and mortar floor may have been replaced<br />
7
with a tile floor as thin sandy bedding layers ([91] and [92]) overlaid it. No traces of<br />
any floor tile nor any structural fe<strong>at</strong>ures associ<strong>at</strong>ed with this building were found.<br />
The building in the eastern end of the trench evidenced by chalk floor [93] seems to<br />
have been destroyed <strong>at</strong> much the same time as the building associ<strong>at</strong>ed with post-pad<br />
[198]. In the western end of the trench a possible terracing cut ([103]) was seen filled<br />
with crushed chalk ([88]). This cut seems to have been connected with the deposition<br />
of ?l<strong>at</strong>e medieval make-up deposits ([87], [89]=[32] and [33]=[207]). After the<br />
deposition of this raft of m<strong>at</strong>erial the area of was probably left open and free of<br />
buildings for a period of time. A small cess pit ([122]) was dug in the north-west<br />
corner of the trench close to the street frontage.<br />
After this a more robust terracing oper<strong>at</strong>ion ([168]) probably occurred. This was the<br />
precursor to the construction of the large cellared building formed by walls [73] and<br />
[74]. It <strong>at</strong> first appeared th<strong>at</strong> the east-to-west aligned wall [73] clearly butted north-tosouth<br />
aligned wall [74] and thus belonged to a l<strong>at</strong>er phase of construction.<br />
Subsequent excav<strong>at</strong>ion however, proved th<strong>at</strong> the two walls were built <strong>at</strong> the same<br />
time and had always formed part of the same structure provisionally d<strong>at</strong>ed to<br />
between the very l<strong>at</strong>e 16th- or 17th-century. Further analysis of this structure is<br />
required.<br />
To the east of wall [74] part of a probable l<strong>at</strong>er post-medieval warehouse building<br />
was seen. A poorly constructed flint wall ([165]=[166]) which contained many pantile<br />
fragments, ran along the south edge of the trench. A chalk and mortar floor ([131])<br />
was found associ<strong>at</strong>ed with this wall. The constructional characteristics and alignment<br />
of this wall strongly indic<strong>at</strong>e th<strong>at</strong> it was part of the same building as walls [1] and [17]<br />
in Trench 1.<br />
The cellared building seems to have been in use for several centuries. It is probably<br />
this building th<strong>at</strong> can be seen on the Ordnance survey 1885 plan, with the postmedieval<br />
warehouse building behind. Several alter<strong>at</strong>ions, which were <strong>at</strong> the earliest<br />
l<strong>at</strong>e Victorian, were made to the cellared building. These included blocking an<br />
opening <strong>at</strong> the southern end of wall [74] with soft ‘Norfolk red’ type bricks. To the east<br />
of wall [74] similar, if not the same, cobble and brick surfaces to those seen in the<br />
upper levels of Trench 1 were seen. These were capped by a concrete and Portland<br />
cement floor ([136]=[158]). It is unlikely th<strong>at</strong> this floor is any earlier than l<strong>at</strong>e 19th- or<br />
early 20th-century in d<strong>at</strong>e.<br />
The demolition of the cellared building, evidenced by extensive rubble cellar infill<br />
([69]) certainly took place after 1885 and could have been as l<strong>at</strong>e as the 1930s.<br />
Further background research should refine this d<strong>at</strong>e. The rubble deposit [69] did<br />
contain one whole, and two fragmentary limestone ashlar blocks, as well as a<br />
fragment of l<strong>at</strong>e medieval window. This architectural fragment is too l<strong>at</strong>e in d<strong>at</strong>e to be<br />
connected to St. Olaves’s Chapel, the site of which is said to have been under Albion<br />
<strong>Mill</strong>s (Fig. 2). It is likely to have come from St Peter Southg<strong>at</strong>e church, c.65m south of<br />
Trench 2. This church was l<strong>at</strong>e 12th- or 13th-century in d<strong>at</strong>e and was probably rebuilt<br />
in the l<strong>at</strong>e medieval period (Ayers 1994, 77). It was demolished in 1887 (Hutcheson<br />
1997b, 1).<br />
8
4.0 Organic Preserv<strong>at</strong>ion<br />
During the excav<strong>at</strong>ion of Trench 1 it was suspected by the author th<strong>at</strong> the organic<br />
preserv<strong>at</strong>ion in the trench had recently begun to decline and decay set in.<br />
Subsequent on-site consult<strong>at</strong>ions with a range of specialists, including Dr Peter<br />
Murphy (English Heritage Regional <strong>Archaeological</strong> Science Advisor), Richard Darrah,<br />
(independent archaeological timber specialist) and Dr. Francis Green (NAU pollen<br />
and di<strong>at</strong>om specialist). thoroughly disproved this notion. Suspicions arose due the<br />
noticeable presence of hydrogen sulphide. In fact this gas forms chiefly under<br />
condition of slow anaerobic decay and had probably been contained with the<br />
excav<strong>at</strong>ed deposits for many centuries. Initial assessment of the wood show th<strong>at</strong> its<br />
preserv<strong>at</strong>ion was excellent. The presence of moss and holly leaves which still<br />
retained their green colour from context [115] <strong>at</strong> the basal western end of the Trench<br />
also points to extremely good organic preserv<strong>at</strong>ion.<br />
5.0 Preliminary Conclusions<br />
In general both the quality and quantity of the archaeological remains in both<br />
trenches was excellent. Of particular interest was the well preserved organic m<strong>at</strong>erial,<br />
with both wood and plant remains surviving well. The potential for future fieldwork<br />
and analysis to produce meaningful results is extremely high. More detailed analysis<br />
of the results of this evalu<strong>at</strong>ion will be presented in a future report.<br />
Acknowledgements<br />
The evalu<strong>at</strong>ion was carried out by NAU Staff consisting of the author, David ‘Ghost’<br />
Adams, Simon Birnie, David Bosci, Sarah Leppard, Neil Moss, <strong>An</strong>dy Shelley, Danny<br />
Voisey and Alex Wasse. The project was designed and overseen by <strong>An</strong>dy Shelley<br />
(NAU). Machine excav<strong>at</strong>ion and shoring was carried out by Bryn Williams Builders<br />
and Civil Engineers. Thanks are also due Stuart Middleton and Steve of P. J. Livesey<br />
Group Ltd. The author would also like to thank Forbes Marsden of John Samuels<br />
<strong>Archaeological</strong> Consultants. This report was edited by Alice Lyons and <strong>An</strong>dy Shelley,<br />
produced and illustr<strong>at</strong>ed by the author.<br />
Bibliography<br />
Ayers, B., 1994 Norwich (B<strong>at</strong>sford/English Heritage: London)<br />
Hutcheson, A. R. J. 1997a Report on an <strong>Archaeological</strong> <strong>Evalu<strong>at</strong>ion</strong> and Structural<br />
Survey <strong>at</strong> Read’s <strong>Flour</strong> <strong>Mill</strong>, <strong>King</strong> <strong>Street</strong>, Norwich NAU<br />
Report 311 (unpublished)<br />
Hutcheson, A. R. J. 1997b Report on a W<strong>at</strong>ching Brief <strong>at</strong> St. Peter’s Southg<strong>at</strong>e,<br />
Norwich NAU Report 281 (unpublished)<br />
Percival, J. W. 2002 20-30 St. George’s <strong>Street</strong>, Norwich Post Fieldwork<br />
Assessment of Potential and Upd<strong>at</strong>ed Project Design<br />
NAU Report 751 (unpublished)<br />
Shelley, A., 1997 <strong>An</strong> <strong>Archaeological</strong> <strong>Evalu<strong>at</strong>ion</strong> <strong>at</strong> Cannon Wharf, <strong>King</strong><br />
<strong>Street</strong>, Norwich NAU Report 296 (unpublished)<br />
9
Averills<br />
Raven Yard<br />
St.Peter<br />
Parmenterg<strong>at</strong>e<br />
80 <strong>King</strong> <strong>Street</strong><br />
Stepping<br />
Lane<br />
City Walls<br />
Norwich<br />
Lads Club<br />
St.Julian<br />
Castle<br />
Brewery site<br />
Dragon Hall<br />
0<br />
River Wensum<br />
C<strong>at</strong>hedral<br />
Rose Lane<br />
Ben Burgess<br />
Site of<br />
Austin Friary<br />
Rouen Road<br />
Scale for Inset<br />
St.Etheldreda<br />
500m<br />
Mounterg<strong>at</strong>e<br />
Steps<br />
125-129<br />
St.<strong>An</strong>ne's Wharf<br />
Old Barge Yard<br />
Hobrough Lane<br />
Abbey Lane<br />
Site of<br />
St.Clement's Church<br />
River Wensum<br />
Cannon Wharf<br />
St.Peter<br />
Southg<strong>at</strong>e<br />
City Wall<br />
<strong>King</strong> <strong>Street</strong><br />
North<br />
<strong>Read's</strong> <strong>Flour</strong> <strong>Mill</strong><br />
Site 38040N<br />
(This report)<br />
Albion <strong>Mill</strong><br />
(Site of St Olaves<br />
chapel?)<br />
0 500 m<br />
Conesford<br />
G<strong>at</strong>e<br />
Fig. 1 Site Loc<strong>at</strong>ion, also showing churches and previous archaeological interventions. Scale<br />
1:4000<br />
Devil's<br />
Tower
River Wensum<br />
Novi Sad Friendship Bridge<br />
Cannon Wharf<br />
(site 26464N, Shelley 1997)<br />
Trench 2<br />
St. Peter<br />
Southg<strong>at</strong>e<br />
(site 596N,<br />
Hutcheson<br />
1997b)<br />
Southg<strong>at</strong>e Lane<br />
Site 38040N<br />
(This report)<br />
Trench 1<br />
Albion <strong>Mill</strong><br />
Stuart Road<br />
<strong>King</strong> <strong>Street</strong><br />
Former <strong>King</strong>sway<br />
Public House<br />
Riverside<br />
Development<br />
(under construction)<br />
Reads <strong>Flour</strong> <strong>Mill</strong><br />
North<br />
0 50 m<br />
(site 26467N, Hutcheson 1997a)<br />
Carrow Bridge<br />
Fig. 2 The proposed <strong>Read's</strong> <strong>Flour</strong> <strong>Mill</strong> development site showing trench loc<strong>at</strong>ions and prevoius archaeological investig<strong>at</strong>ions.<br />
Scale 1:1250


