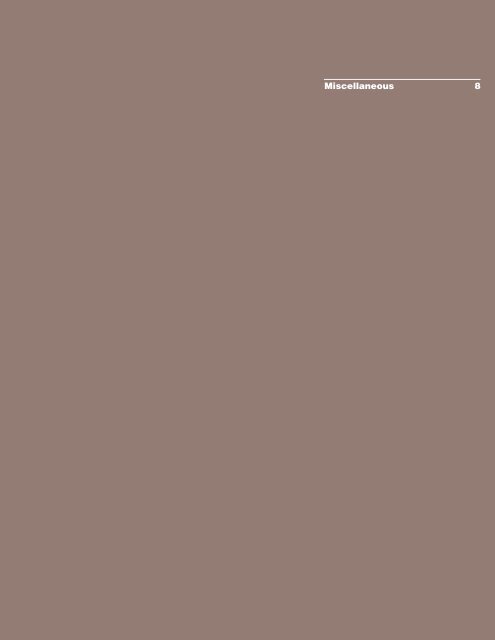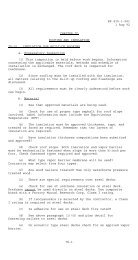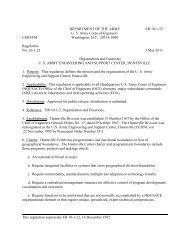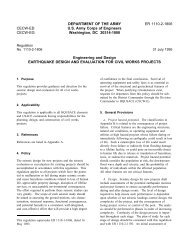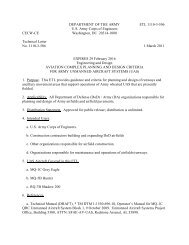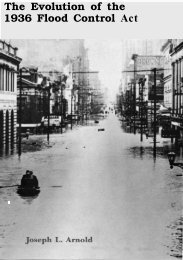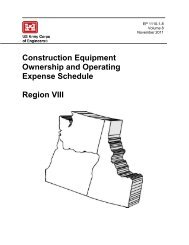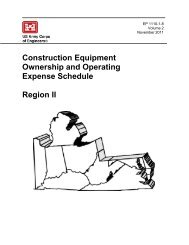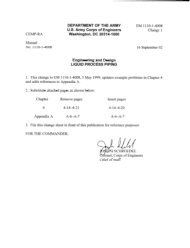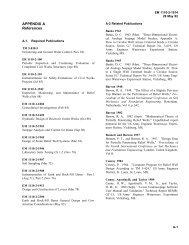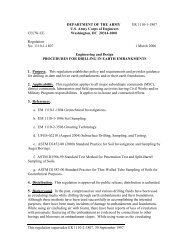EP 310-1-6 Graphic Standards Manual - Publications, US Army ...
EP 310-1-6 Graphic Standards Manual - Publications, US Army ...
EP 310-1-6 Graphic Standards Manual - Publications, US Army ...
You also want an ePaper? Increase the reach of your titles
YUMPU automatically turns print PDFs into web optimized ePapers that Google loves.
Miscellaneous 8
The Corps and its various Field Operating<br />
Activities regularly present special certificates<br />
to Corps personnel and associates<br />
of the Corps in recognition of the completion<br />
of training programs or special<br />
accomplishments.<br />
The traditional castle symbol and the<br />
Essayons crest are to be used in preparing<br />
these certificates.<br />
In the two examples shown, one is<br />
extremely formal and classical in style,<br />
and usesTimes Roman typography in<br />
combination with the Essayons crest. The<br />
second example uses the traditional<br />
castle symbol with Century Schoolbook<br />
typography and has a considerably<br />
more contemporary look.<br />
Either of these visual attitudes is appropriate<br />
for use on certificates and awards,<br />
particularly in combination with the historically<br />
traditional symbolism of the Corps.<br />
Special Certificates 8-1
Uniform Patches 8-2<br />
A standard uniform patch design has been<br />
developed for all Corps Field Operating<br />
Activities.<br />
The major element in the patch design is<br />
the Corps signature, to which may be<br />
added a location/job description patch.<br />
The recommended color treatment prescribes<br />
a red Corps Communication Mark<br />
and all black typography shown against a<br />
white background shape. Since the colors<br />
of uniforms will vary from activity to activity,<br />
this color scheme may not be appropriate<br />
for all applications. Refer to page 1-5 for<br />
alternate color solutions and consult the<br />
Corps <strong>Graphic</strong>s Coordinator for advice<br />
and assistance.
Emergency Operations Identification 8-3<br />
One of the Corps’ important functions is to<br />
assist and aid the public and other government<br />
agencies in bringing various disaster<br />
situations under control. At the actual site<br />
of a major flood, tornado or other natural<br />
disaster, it is extremely important that<br />
Corps personnel be immediately recognizable<br />
and easily found in crowded and often<br />
chaotic conditions.<br />
A graphic system, using the standard<br />
Corps identification elements, has been<br />
developed to identify Corps Emergency<br />
Operation Personnel.<br />
The central element in this system is a<br />
shield, shown below, incorporating the<br />
Corps Signature, Communication Mark and<br />
the legend Emergency Operations, the<br />
dominant color of which is red, symbolic<br />
of emergency operations everywhere.<br />
Page 8-4, which follows, outlines typical<br />
applications of the Emergency Operations<br />
shield. For advice and assistance with<br />
additional applications not shown in this<br />
manual, contact the Corps <strong>Graphic</strong>s<br />
Coordinator.
The jacket and armband, shown at top,<br />
have been designed to carry the Corps<br />
Emergency Operations Identification<br />
markings. The color of each is solid Communication<br />
Red and matches exactly the<br />
red color of the shield.<br />
The shield is to be applied to the back of<br />
the field jacket as shown and, in addition,<br />
to the front of the jacket a Corps Communication<br />
Mark is applied as a secondary<br />
means of identification.<br />
The armband is to be worn by Corps<br />
personnel when a jacket is unavailable or<br />
inappropriate due to hot weather, etc.<br />
The diagram shown below illustrates the<br />
shield applied to the door of a vehicle.<br />
Because of the nature of events that call<br />
Corps Emergency Operations units into<br />
action, various kinds of vehicles may have<br />
to be used which have no relationship<br />
to Corps colors or graphics. The shield,<br />
then, is designed to be applied to any<br />
available vehicle door by the use of magnetic<br />
mounting devices on the back of the<br />
shield plaque.<br />
Emergency Operations Identification Standard Applications 8-4
Hard Hat 8-5<br />
The Hard Hat identification shall comply<br />
with CESO-0 memorandum dated 8 April<br />
1994 — Subject: Standard Color and<br />
Marking of Protective Headgear used by<br />
<strong>US</strong>ACE personnel. The Identification<br />
consists of a pressure sensitive label<br />
applique printed in standard Corps Communication<br />
Red and Black and a band of<br />
red reflective material placed along the<br />
base of the Hat crown with a five-inch break<br />
in front. Personnel may place their name<br />
above the Communication Mark and their<br />
organization title below the mark. The rank<br />
of Military personnel should precede their<br />
name. Local use of the sides of Hard Hats<br />
for safety decals is authorized.
Name Tags 8-6<br />
Name Tag graphics can be developed in a<br />
number of variations. However, it is recommended<br />
always to align the individuals<br />
name flush left – either above or below the<br />
Corps Communication Mark.
Architectural/Engineering Contract Documents 8-7<br />
The U.S. <strong>Army</strong> Corps of Engineers produces<br />
thousands of contract documents<br />
every year. Within each set are architectural<br />
drawings, engineering drawings,<br />
specifications, etc. Following are specific<br />
guidelines for insuring uniformity of<br />
certain features common to all drawings<br />
produced by the Corps. Every effort was<br />
made to present standards that will aid<br />
the project manager, architect, engineer,<br />
or draftsman in production of good<br />
quality and economical drawings.<br />
Concept and final project drawings, as<br />
well as drawings for standard and<br />
definitive designs, will be prepared on<br />
standard 28" x 40" (70 x 100cm) sheets.<br />
Methods used for drawing, lettering,<br />
dimensioning, and cross-referencing<br />
should be economical and assure<br />
legibility when drawings are reduced to<br />
half-size in reproduction. Lettering styles<br />
should be standardized within a set of<br />
drawings regardless of the discipline<br />
involved. Special application or uses not<br />
covered in these guidelines or any<br />
questions concerning them should be<br />
referred to the graphics coordinator for<br />
assistance and review.
Cover Sheet for Drawings 8-8<br />
Cover Sheet for Drawings<br />
The function of the cover sheet is to<br />
protect the contract documents and to<br />
clearly identify a specific project by its<br />
title and pertinent filing information. The<br />
cover sheet will provide the project<br />
name, location, preparing Architect/<br />
Engineer identification, project number,<br />
file identification number, and fiscal<br />
year. Shown above is a standard cover<br />
sheet size 28" x 40". This format may<br />
be proportionately reduced to accommodate<br />
other size drawings as<br />
necessary.
Drawing Sheet for Achitectural/Engineering Contract Documents 8-9<br />
Control Data Block<br />
A control data block will be placed<br />
horizontally inside the right hand margin<br />
of each drawing sheet. This will identify<br />
the title of the project and other pertinent<br />
information that may be immediately and<br />
easily retrieved, project location, drawing<br />
code, designer/reviewer initials, etc. Each<br />
control data block will include a revision<br />
block. The revision block will provide<br />
spaces for revision entries, including<br />
revision symbols, descriptions, dates,<br />
and approving officers’ initials.<br />
Authentication Block<br />
Authentication blocks will be placed on<br />
the index sheet to the left of the control<br />
data block. Authentication blocks will<br />
provide spaces for the signatures of<br />
those responsible for the preparation,<br />
review, and approval of the drawings. In<br />
some cases, approval may be required<br />
for both technical and functional<br />
adequacy. Space will also be provided to<br />
indicate the date next to the signature.<br />
Use of authentication blocks on other<br />
drawing sheets will be at the discretion<br />
of the preparing activity.<br />
Sheet Centerline Arrows<br />
Locate arrowheads for microfilming<br />
alignment on horizontal and vertical<br />
centers of overall sheet at each of four<br />
sides.<br />
Sheet Grid<br />
The sheet grid is used as an aid in<br />
referencing locations on contract<br />
documents. Grid indicators will be 1 ⁄4"<br />
helvetica regular, all caps, and will<br />
work outward from the title block as indicated<br />
in the drawing above.
Production Art 8-10<br />
The Control Data Block and Authentication<br />
Block shown here may be used as<br />
reproduction art. These are to be used<br />
at the sizes shown. Contact the Corps<br />
graphics coordinator for additional supplies<br />
of reproduction art.<br />
JOE SMITH ASSOCIATES<br />
ARCHITECTS • ENGINEERS<br />
DALLAS • HO<strong>US</strong>TON<br />
1 ⁄ 8" = 1'-0"<br />
U.S. ARMY ENGINEER DISTRICT<br />
CORPS OF ENGINEERS<br />
FT. WORTH, TEXAS<br />
FT. WORTH, TEXAS<br />
READINESS<br />
ADMINISTRATION FACILITY<br />
PN XXX FY 81<br />
ELEVATIONS<br />
A-7<br />
F 610-50-01 10 122


