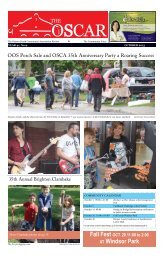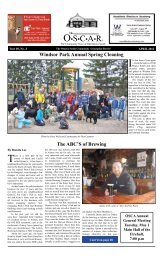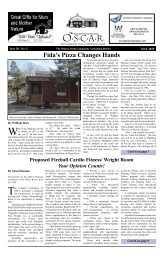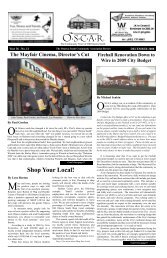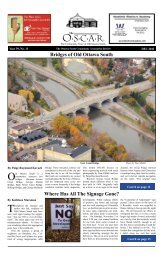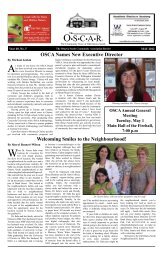Firehall Fest a Smashing Sunfilled Success - Old Ottawa South
Firehall Fest a Smashing Sunfilled Success - Old Ottawa South
Firehall Fest a Smashing Sunfilled Success - Old Ottawa South
Create successful ePaper yourself
Turn your PDF publications into a flip-book with our unique Google optimized e-Paper software.
Page 8 The OSCAR - OUR 36 th YEAR JUL/AUG 2008<br />
Tony Campanale, President<br />
Vince Campanale, Vice-President<br />
Rocco Campanale, Broker<br />
Campanale Homes<br />
200 –1187 Bank Street<br />
<strong>Ottawa</strong>, K1S 3X7<br />
Re: Development at 35 Brighton Avenue<br />
From: Residents of <strong>Old</strong> <strong>Ottawa</strong> <strong>South</strong><br />
cc: Clive Doucet, Councillor, Capital Ward<br />
Larry O’Brien, Mayor of <strong>Ottawa</strong><br />
Michael Jenkins, OSCA<br />
Dear Tony, Vince and Rocco<br />
Campanale,<br />
We are writing as concerned citizens<br />
and neighbors about the proposed<br />
development at 35 Brighton Avenue in<br />
<strong>Old</strong> <strong>Ottawa</strong> <strong>South</strong>.<br />
As you know, 35 Brighton is located in an<br />
established community-oriented neighborhood<br />
facing the Rideau River and Brighton Beach<br />
Park. The homes on Brighton Avenue and in our<br />
neighborhood are generally older, with welcoming<br />
entranceways, front gardens, front porches and<br />
with mature trees lining the street. While the yards<br />
are small compared to suburban lots, residents<br />
have landscaped to maximize greenspace. All of<br />
this encourages the friendly interaction between<br />
neighbours and makes our neighborhood so vibrant<br />
and desirable.<br />
However, the proposed design for 35 Brighton<br />
is out of character with the rest of the neighborhood<br />
in the following ways:<br />
Development at 35 Brighton Avenue<br />
• Two double garages dominate the ground<br />
level<br />
• The asphalt parking space for four cars<br />
eliminates virtually all of the front garden<br />
• Apartment-style second and third story<br />
balconies over the garage create a cold high-rise<br />
façade<br />
• The building materials do not resonate with<br />
the streetscape<br />
• The new design packs in over 6000 square feet<br />
onto the lot. In contrast, one of the largest homes<br />
on the street houses 3000 square feet of living space<br />
on the same size lot.<br />
The good news is that there is still time to<br />
improve the design. The City of <strong>Ottawa</strong> offers helpful<br />
guidelines and <strong>Ottawa</strong> has talented architects. Our<br />
community would welcome the opportunity to<br />
work with you to support design excellence that<br />
integrates with and enriches the streetscape. We’re<br />
sure you’ll agree our neighborhood deserves this<br />
attention and that it is indeed critical to maximize<br />
return on investment.<br />
Parking design: Front yard asphalt pad for<br />
four cars, two double garages<br />
The proposed design for 35 Brighton provides<br />
space for four cars to be parked in a row in the<br />
front yard in front of two double garages. This new<br />
parking design requires eliminating most of the<br />
current front garden and means that the entranceway<br />
is overshadowed by the dominant garage doors and<br />
black asphalt.<br />
This design would set an unwelcome precedent<br />
for Brighton Avenue and for other neighbouring<br />
streetscapes. According to the City of <strong>Ottawa</strong>’s<br />
Urban Design Guidelines for Low-Medium Density<br />
Infill Housing: “A garage should not dominate<br />
any façade facing a street, public space or other<br />
residential dwelling. Soft landscaping should<br />
prevail for its aesthetic and environmental value.”<br />
Apartment balconies and entrance design:<br />
Discouraging interaction with the neighborhood<br />
The wall of balconies on the second and third<br />
floors are shield-like in appearance and are more<br />
in keeping with high-rise apartment buildings than<br />
residential family homes in our neighbourhood.<br />
However, examples of existing balconies that<br />
fit well into the neighborhood and that can be used<br />
as models to improve on this design element of the<br />
new structure.<br />
The absence of a welcoming front porch or<br />
garden entranceway effectively creates a dead<br />
space and structurally discourages the kind of<br />
neighbourhood interaction that make Brighton<br />
Avenue such a pleasant place to live.<br />
Streetscape Look and Feel<br />
The lack of appropriate design features which<br />
would help to integrate the new structure into the<br />
existing neighbourhood is disappointing given<br />
the attention paid to the<br />
streetscape for the recent<br />
Campanale development at<br />
6 Grove Avenue.<br />
We very much<br />
Kristen gtathering signatures at the <strong>Firehall</strong><br />
<strong>Fest</strong>ival. June 21<br />
appreciate the civic-minded approach to getting<br />
rid of the blank face of the parking lot at Bank and<br />
Grove. The streetscape was improved and the whole<br />
community benefits from this kind of development.<br />
Similarly, the value of 35 Brighton Avenue could be<br />
maximized by applying the same thoughtfulness to<br />
the streetscape and park-like setting.<br />
According to the City of <strong>Ottawa</strong>’s White Paper<br />
on intensification, even intensification projects in<br />
low-density R-2 areas should take into account<br />
community concerns and long-term impacts. “Each<br />
of these developments is of a small scale, but<br />
they could accumulate over time into significant<br />
intensification of a community.” (White Paper<br />
Residential Intensification: Building More Vibrant<br />
Communities.)<br />
In conclusion, we on Brighton Avenue<br />
and surrounding streets are concerned that the<br />
inappropriate development of 35 Brighton Avenue<br />
could lead to a fundamentally negative change in<br />
the character of our street and neighborhood. We<br />
hope that Campanale Homes will work with the<br />
community to revise the design of the new house<br />
to address the concerns outlined above, taking into<br />
account City of <strong>Ottawa</strong> guidelines for infill, the<br />
existing character and scale of the streetscape and<br />
the exceptional nature of the site given its proximity<br />
to the Rideau River and Brighton Beach Park.<br />
Sincerely, Kristen Ostling<br />
The petition and photos are available at<br />
www.35brighton.ca..<br />
Petition Results As Of June 22<br />
As of June 22, 409 residents and concerned citizens from<br />
over 30 <strong>Old</strong> <strong>Ottawa</strong> <strong>South</strong> streets have signed the open<br />
letter to Tony, Vince and Rocco Campanale. For updates<br />
and to add your name to the community effort to ensure that<br />
infill fits the character of our neighborhood streets, check out<br />
www.35brighton.ca and get involved in OSWATCH--the planning<br />
and development sub-committee of the <strong>Ottawa</strong> <strong>South</strong> Community<br />
Association.



