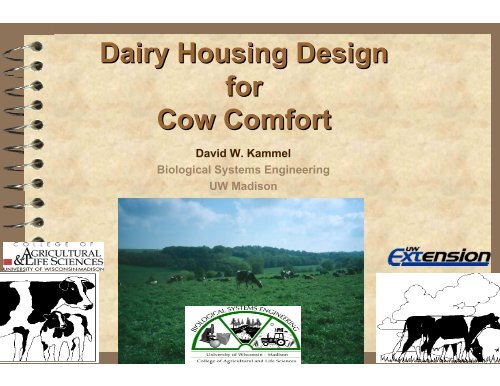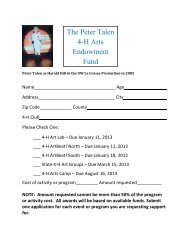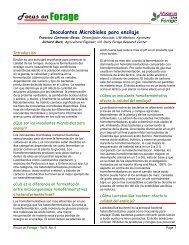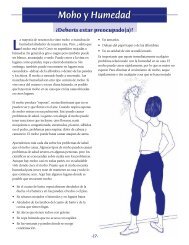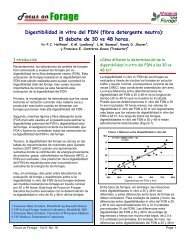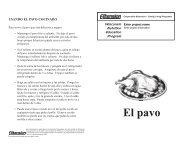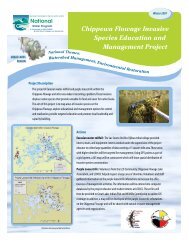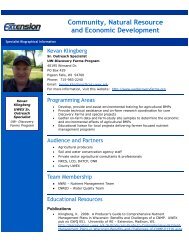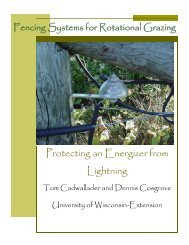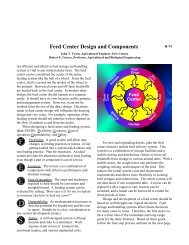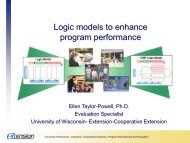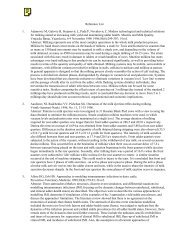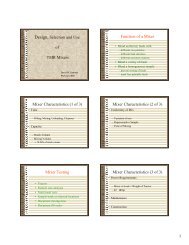Dairy Housing Design for Cow Comfort - David W
Dairy Housing Design for Cow Comfort - David W
Dairy Housing Design for Cow Comfort - David W
Create successful ePaper yourself
Turn your PDF publications into a flip-book with our unique Google optimized e-Paper software.
<strong>Dairy</strong> <strong>Housing</strong> <strong>Design</strong><br />
<strong>for</strong><br />
<strong>Cow</strong> Com<strong>for</strong>t<br />
<strong>David</strong> W. Kammel<br />
Biological Systems Engineering<br />
UW Madison
Tie Stall Barn<br />
Grazing Freestall and Parlor
The <strong>Design</strong> Process<br />
Develop the dairy animal<br />
management plan<br />
Investigate and develop<br />
alternative designs<br />
Evaluate alternatives and options<br />
Choose the “best” system design<br />
Troubleshoot and<br />
implement the design<br />
Change<br />
Parameters<br />
Iterate<br />
<strong>Design</strong>
Develop a <strong>Dairy</strong> Animal<br />
Management Plan<br />
Define management group and number in group<br />
List Needs of <strong>Dairy</strong> animal<br />
– Com<strong>for</strong>t<br />
– Environment<br />
– Nutrition<br />
– Health Care<br />
– Movement between groups<br />
– Manure Handling<br />
List Needs (and wants) of the Owner<br />
Determine features that meet these needs and (wants)<br />
Prioritize the list of features
<strong>Dairy</strong> Animal Management Group<br />
A group of animals that have<br />
similar needs such as:<br />
– Nutrition<br />
– Health<br />
– <strong>Housing</strong><br />
– Environment
The planning process may<br />
seem overwhelming
<strong>Dairy</strong> Animal Management Plan<br />
“Needs Needs of the Animal” Animal<br />
Provide a safe, com<strong>for</strong>table, & healthy<br />
environment<br />
– Space to rest and walk<br />
– Clean & dry resting space<br />
– Fresh Air (Ventilation)<br />
– Adequate feed and water<br />
– Exercise (Activity)<br />
– Manage Temperature extremes
<strong>Cow</strong> Com<strong>for</strong>t<br />
<strong>Housing</strong> System <strong>Design</strong> which:<br />
– Protects the cow from severe<br />
environmental conditions<br />
– Provides adequate space <strong>for</strong> resting,<br />
eating, drinking, and walking<br />
– Limits the likelihood of injury and/or<br />
disease
Daily Activity<br />
(Hours per Day)<br />
<strong>Dairy</strong> <strong>Cow</strong> Daily Time Budget<br />
24<br />
22<br />
20<br />
18<br />
16<br />
14<br />
12<br />
10<br />
8<br />
6<br />
4<br />
2<br />
0<br />
2.5<br />
4.3<br />
2.8<br />
2.4<br />
12<br />
Freestall <strong>Housing</strong><br />
2.6<br />
3.8<br />
1.6<br />
4.4<br />
11.7<br />
3<br />
3.5<br />
1.4<br />
6.1<br />
10<br />
3.3<br />
4.7<br />
2.3<br />
1.7<br />
12<br />
3.2<br />
4.6<br />
2.2<br />
2.1<br />
12<br />
2.7<br />
5.1<br />
1.8<br />
1.8<br />
12.8<br />
1 2 3 1 2 3<br />
Mattress freestall<br />
Sand freestall<br />
Locomotion Score (1-3)<br />
Milking<br />
Feeding<br />
Standing in Alley<br />
Standing in Stall<br />
Lying
<strong>Dairy</strong> Animal Management Plan<br />
“Needs Needs of the Owner” Owner<br />
Safe & Labor efficient<br />
– Observation, feeding, cleaning, handling &<br />
treatment<br />
Effectively utilize a farm’s resources<br />
– Land<br />
– Capital<br />
– Labor<br />
Environmentally friendly
Resting Space<br />
Bedded Pen<br />
Freestall plat<strong>for</strong>ms
Bedded Resting Barn <strong>Design</strong><br />
Rectangular Resting Space [
Bedded Pens<br />
No Shelter (roof)<br />
- Resting Space<br />
- Walking Space<br />
- Feeding Space<br />
Natural and Artificial<br />
Windbreaks provided
Bedded Pens<br />
Shelter (roof)<br />
- Resting Space<br />
No Shelter<br />
- Walking Space<br />
- Feeding Space
Bedded Pens<br />
Shelter (roof)<br />
- Resting Space<br />
- Feeding Space<br />
No Shelter<br />
-Walking Walking Space
Bedded Pens<br />
Shelter (roof)<br />
- Resting Space<br />
- Feeding Space<br />
- Walking Space
Bedded Pens<br />
Shelter (roof)<br />
- Resting Space<br />
- Feeding Space<br />
- Walking Space
Freestall Barn <strong>Design</strong><br />
Freestall cubicles in a row<br />
Adjacent Alleys with Waterer<br />
~4’ x 8’ (1.2m x 2.4 m) cubicle<br />
resting space per cow<br />
65'<br />
49'<br />
12 1/2' 96' 12 1/2'<br />
W<br />
30 FS @ 4'<br />
Alley<br />
24 FS @ 4'<br />
Alley<br />
Feed Lane<br />
121'<br />
W<br />
9'<br />
10'<br />
16'<br />
14'<br />
16'
2 Row<br />
Freestall Barn<br />
Shelter (roof)<br />
- Resting Space<br />
- Walking Space<br />
No Shelter (roof)<br />
- Feeding Space<br />
- Walking Space
2 Row<br />
Freestall Barn<br />
Shelter<br />
- Resting Space<br />
- Walking Space<br />
- Feeding Space
3 Row<br />
Freestall Barn<br />
Shelter<br />
- Resting Space<br />
- Walking Space<br />
- Feeding Space<br />
Drive Thru<br />
Feeding<br />
Drive by<br />
Feeding
4 and 6 Row<br />
Freestall Barn<br />
Shelter<br />
- Resting Space<br />
- Walking Space<br />
- Feeding Space
Proper Stall <strong>Design</strong> Should Provide a<br />
<strong>Cow</strong> with the Ability to:<br />
(Anderson, 2002)<br />
Stretch their front feet <strong>for</strong>ward<br />
Lie on their sides, with unobstructed space <strong>for</strong> neck and<br />
head<br />
Rest head against their sides without hindrance from a<br />
partition<br />
Rest with legs, udders, and tails on plat<strong>for</strong>m<br />
Stand or lie without fear or pain from neck rails,<br />
partitions, or supports<br />
Rest on clean, dry, and com<strong>for</strong>table bedding
Wall<br />
Lunge<br />
and<br />
Bob<br />
Space<br />
Head<br />
Space<br />
Stall Base<br />
Sub Base<br />
Body Space<br />
Free Stall Plat<strong>for</strong>m<br />
Alley
Bob Lunge<br />
Space<br />
Head Space<br />
Body Space<br />
Neal Anderson
40" <strong>for</strong> open front stall<br />
Wall<br />
Post<br />
Neck Rail<br />
Deterrent<br />
Lunge<br />
and<br />
Bob<br />
Space<br />
Top of brisket<br />
locator maximum<br />
4" above<br />
mattress surface<br />
Earth<br />
Holstein <strong>Cow</strong><br />
Milking <strong>Cow</strong><br />
Head<br />
Space<br />
First Lactation <strong>Cow</strong><br />
Dry <strong>Cow</strong><br />
5"<br />
C<br />
measured from<br />
mattress surface<br />
10"-12"<br />
Weight<br />
1300 lb.<br />
1500 lb.<br />
1600 lb.<br />
Sub Base<br />
Body Space<br />
Stall Length<br />
Stall Base<br />
8' <strong>for</strong> open front stall<br />
9' <strong>for</strong> closed front stall<br />
A B C<br />
68" 70" 48"<br />
70" 72" 50"<br />
70" 72" 50"<br />
2-3% slope down<br />
to rear of stall<br />
Width<br />
46"<br />
46"-48"<br />
48"<br />
Example Mattress Based Freestall <strong>Design</strong><br />
<strong>for</strong> Average Sized Holstein <strong>Cow</strong><br />
B<br />
A<br />
12"-14"<br />
Plumb Line of Curb Edge<br />
Mattress<br />
10"-12"<br />
Curb<br />
Alley<br />
Alley
Brisket<br />
Locator<br />
Neck Rail<br />
Stall Base<br />
Stall Loop<br />
Divider<br />
Curb<br />
Grooved Alley
Stall Base Selection Thoughts<br />
Selection of stall base types should be based on<br />
more than just cow preference, you should also<br />
consider:<br />
cow health (hock abrasions, slipping, etc.)<br />
capital cost (initial cost, useful life, maintenance<br />
requirements, etc.)<br />
labor cost<br />
bedding costs<br />
manure handling costs<br />
management of sick animal costs
Freestall Stall Base and Bedding Type<br />
Considerations<br />
<strong>Cow</strong> com<strong>for</strong>t - 4” of cushion<br />
<strong>Cow</strong> cleanliness - absorption of moisture<br />
Ability to harbor and/or promote growth of mastitis<br />
organisms<br />
Ease and cost of maintenance<br />
Manure handling implications<br />
Potential <strong>for</strong> slipping, hock abrasion, swelling and<br />
damage<br />
Installation cost and life expectancy
Sand<br />
Based<br />
Freestall
Mattress<br />
Based<br />
Freestall
Proper Freestall <strong>Design</strong><br />
Good Standing Position<br />
Good Lying Position
Big <strong>Cow</strong><br />
Proper Freestall Size<br />
Little <strong>Cow</strong>
Curb<br />
Adequate Neck Rail Height<br />
Stall Loop Divider<br />
Adequate Sand Base<br />
Low Brisket Locator
Sand Level Too Low<br />
Lunge/Bob<br />
Space Barrier<br />
Brisket Locator<br />
Too High<br />
Plat<strong>for</strong>m Too Short<br />
Inadequate Free Stall <strong>Design</strong><br />
and Management
Poor<br />
Freestall<br />
<strong>Design</strong><br />
Divider too low<br />
Stall too wide<br />
Neck rail too low
Freestall <strong>Design</strong> Thoughts<br />
Stall size trade off:<br />
– too small = cow not com<strong>for</strong>table, increased animal injuries,<br />
reduced lying time which results in decreased production<br />
– too large = dirty stalls, dirty cows, increased stall maintenance,<br />
small cows lay backward in stall<br />
Having different pens with different size stalls reduces<br />
flexibility<br />
Many different recommendations being made: Are they<br />
research based and tested?
Feed Space <strong>Design</strong><br />
Feed Plat<strong>for</strong>m design encourages intake<br />
24” per animal recommended<br />
If 15-18”, feed should always be available<br />
Pushing up feed 5-10 times/day may be needed<br />
4’ of smooth eating surface<br />
Eating surface elevation 4-6” higher than cow’s standing<br />
elevation<br />
If self-locks, tip out to increase feed access
Feed<br />
Space<br />
Flat floor feeding<br />
Post and Rail Fence<br />
Post<br />
Rail<br />
Easy feed delivery<br />
Easy bunk management
200 мм<br />
1200 мм<br />
Post and Rail<br />
Feed Fence
Feed Space<br />
Flat floor feeding<br />
Headlocks Fence<br />
Easy feed delivery<br />
Easy bunk management<br />
Allows cow management
Water Space<br />
Access<br />
– Location<br />
– Two per pen<br />
<strong>Design</strong><br />
– Easy Cleanout<br />
– Water Surface Height<br />
– Water Space
Walking Space<br />
Adequate Alley Width<br />
Access to<br />
– Resting Space<br />
– Feed and Water<br />
Non Slip Surface<br />
– Concrete<br />
– Rubber<br />
– Grooved
Lighting<br />
Long day lighting<br />
- 16 hours light<br />
- 8 hours dark<br />
<strong>Cow</strong> observation<br />
Lamps<br />
- Metal halide<br />
- Fluorescent<br />
Illumination levels<br />
Color characteristics
Manure Storage<br />
Manure Push Off<br />
Manure Spreader Parking
Manure Storage<br />
3 м<br />
1 м<br />
11 м
Manure<br />
Storage
Facility <strong>Design</strong> should:<br />
Fit a management plan<br />
Provide<br />
– A clean, dry environment<br />
– Plenty of fresh air, feed, and water<br />
Be:<br />
– Labor efficient<br />
– Economical<br />
– Safe <strong>for</strong> both workers and cows<br />
– Environmentally friendly
Questions?


