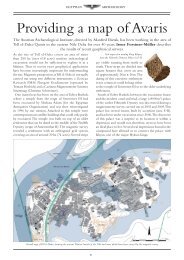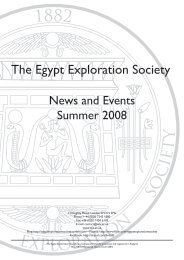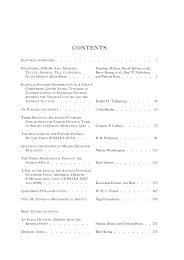The great temple of Bastet at Bubastis - Egypt Exploration Society
The great temple of Bastet at Bubastis - Egypt Exploration Society
The great temple of Bastet at Bubastis - Egypt Exploration Society
You also want an ePaper? Increase the reach of your titles
YUMPU automatically turns print PDFs into web optimized ePapers that Google loves.
A H<strong>at</strong>hor capital in the central court. Photograph: Hans-Dieter Beyer<br />
the columns also have H<strong>at</strong>hor capitals. <strong>The</strong> colonnade,<br />
the hypostyle hall and the pillared hall are the core <strong>of</strong> the<br />
Osorkon II <strong>temple</strong>.<br />
Many st<strong>at</strong>ues were placed in the central court and<br />
they can almost all be <strong>at</strong>tributed to Ramesses II while<br />
some stylistically seem to d<strong>at</strong>e back to the early Middle<br />
Kingdom. <strong>The</strong>y probably once lined the inner side <strong>of</strong> the<br />
walls th<strong>at</strong> enclosed the central court.<br />
In the westernmost area Nectanebo II constructed a<br />
separ<strong>at</strong>e hall where a number <strong>of</strong> shrines were situ<strong>at</strong>ed.<br />
<strong>The</strong> façade <strong>of</strong> the hall was once adorned by a largescale<br />
frieze <strong>of</strong> uraei, below which was a horizontal torus<br />
moulding and a cornice, with the king’s cartouches. A<br />
band <strong>of</strong> text ran around the whole building and named<br />
the goddess <strong>Bastet</strong>, other gods and the king himself. Large<br />
scale scenes showing the king in front <strong>of</strong> <strong>Bastet</strong> and other<br />
gods worshipped <strong>at</strong> <strong>Bubastis</strong> as minor deities, covered the<br />
outer walls. <strong>The</strong> ceiling was decor<strong>at</strong>ed with stars, and some<br />
blocks additionally have a column <strong>of</strong> inscription naming<br />
Nectanebo II, the city <strong>Bubastis</strong> and the godess <strong>Bastet</strong>.<br />
In the westernmost area around 20 blocks were<br />
discovered th<strong>at</strong> clearly represent the remains <strong>of</strong> shrines.<br />
<strong>The</strong>se fragments can be reconstructed to form <strong>at</strong> least<br />
Part <strong>of</strong> an inventory list from the Thirtieth Dynasty sanctuary.<br />
Copy by Daniela Rosenow<br />
EGYPTIAN ARCHAEOLOGY<br />
12<br />
eight shr ines,<br />
belonging to four<br />
different types<br />
which can be<br />
distinguished by<br />
their architecture,<br />
decor<strong>at</strong>ion or<br />
function. <strong>The</strong><br />
f i r s t t y p e i s<br />
exemplified by<br />
the naos for<br />
‘ B a s t e t , l a d y<br />
<strong>of</strong> the shrine’.<br />
This was once<br />
c.1.80m wide and<br />
A cryptographical cartouche with the name <strong>of</strong><br />
Nectanebo II. Drawing by Daniela Rosenow<br />
3m high and showed an unusual architectural fe<strong>at</strong>ure:<br />
it had an additional inner niche within the actual naos<br />
structure, which was invisible from the outside. Its outer<br />
walls were decor<strong>at</strong>ed with depictions showing the king<br />
worshipping <strong>Bastet</strong> and upholding the heaven. <strong>The</strong><br />
pedestal supporting the inner niche was decor<strong>at</strong>ed with<br />
a zma tÆwy-scene undertaken by two Nile gods.<br />
Another shrine (type 2) was originally c.3.50m high<br />
and 1.50m wide and had similar architectural elements<br />
to the first one. Its decor<strong>at</strong>ion shows long rows <strong>of</strong> gods<br />
Relief from the sed festival hall <strong>of</strong> Osorkon II.<br />
Photograph: Hans-Dieter Beyer





