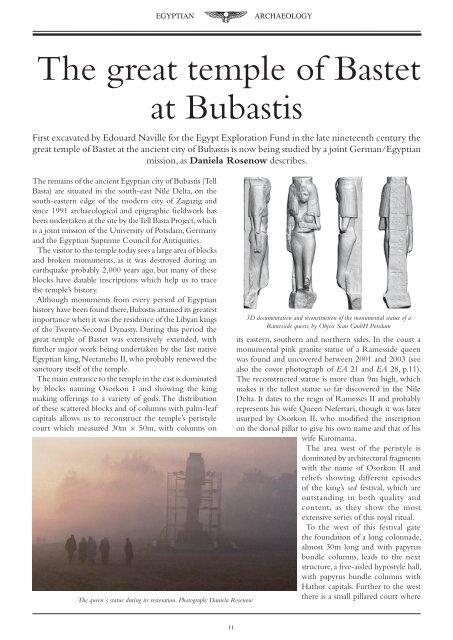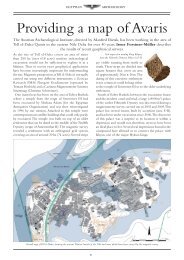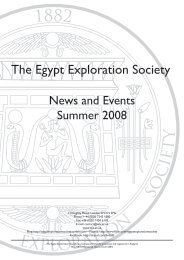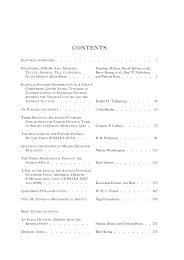The great temple of Bastet at Bubastis - Egypt Exploration Society
The great temple of Bastet at Bubastis - Egypt Exploration Society
The great temple of Bastet at Bubastis - Egypt Exploration Society
Create successful ePaper yourself
Turn your PDF publications into a flip-book with our unique Google optimized e-Paper software.
<strong>The</strong> <strong>gre<strong>at</strong></strong> <strong>temple</strong> <strong>of</strong> <strong>Bastet</strong><br />
<strong>at</strong> <strong>Bubastis</strong><br />
First excav<strong>at</strong>ed by Edouard Naville for the <strong>Egypt</strong> Explor<strong>at</strong>ion Fund in the l<strong>at</strong>e nineteenth century the<br />
<strong>gre<strong>at</strong></strong> <strong>temple</strong> <strong>of</strong> <strong>Bastet</strong> <strong>at</strong> the ancient city <strong>of</strong> <strong>Bubastis</strong> is now being studied by a joint German/<strong>Egypt</strong>ian<br />
mission, as Daniela Rosenow describes.<br />
<strong>The</strong> remains <strong>of</strong> the ancient <strong>Egypt</strong>ian city <strong>of</strong> <strong>Bubastis</strong> (Tell<br />
Basta) are situ<strong>at</strong>ed in the south-east Nile Delta, on the<br />
south-eastern edge <strong>of</strong> the modern city <strong>of</strong> Zagazig and<br />
since 1991 archaeological and epigraphic fieldwork has<br />
been undertaken <strong>at</strong> the site by the Tell Basta Project, which<br />
is a joint mission <strong>of</strong> the University <strong>of</strong> Potsdam, Germany<br />
and the <strong>Egypt</strong>ian Supreme Council for Antiquities.<br />
<strong>The</strong> visitor to the <strong>temple</strong> today sees a large area <strong>of</strong> blocks<br />
and broken monuments, as it was destroyed during an<br />
earthquake probably 2,000 years ago, but many <strong>of</strong> these<br />
blocks have d<strong>at</strong>able inscriptions which help us to trace<br />
the <strong>temple</strong>’s history.<br />
Although monuments from every period <strong>of</strong> <strong>Egypt</strong>ian<br />
history have been found there, <strong>Bubastis</strong> <strong>at</strong>tained its <strong>gre<strong>at</strong></strong>est<br />
importance when it was the residence <strong>of</strong> the Libyan kings<br />
<strong>of</strong> the Twenty-Second Dynasty. During this period the<br />
<strong>gre<strong>at</strong></strong> <strong>temple</strong> <strong>of</strong> <strong>Bastet</strong> was extensively extended, with<br />
further major work being undertaken by the last n<strong>at</strong>ive<br />
<strong>Egypt</strong>ian king, Nectanebo II, who probably renewed the<br />
sanctuary itself <strong>of</strong> the <strong>temple</strong>.<br />
<strong>The</strong> main entrance to the <strong>temple</strong> in the east is domin<strong>at</strong>ed<br />
by blocks naming Osorkon I and showing the king<br />
making <strong>of</strong>ferings to a variety <strong>of</strong> gods. <strong>The</strong> distribution<br />
<strong>of</strong> these sc<strong>at</strong>tered blocks and <strong>of</strong> columns with palm-leaf<br />
capitals allows us to reconstruct the <strong>temple</strong>’s peristyle<br />
court which measured 30m × 50m, with columns on<br />
EGYPTIAN ARCHAEOLOGY<br />
<strong>The</strong> queen´s st<strong>at</strong>ue during its restor<strong>at</strong>ion. Photograph: Daniela Rosenow<br />
11<br />
3D document<strong>at</strong>ion and reconstruction <strong>of</strong> the monumental st<strong>at</strong>ue <strong>of</strong> a<br />
Ramesside queen, by Object Scan GmbH Potsdam<br />
its eastern, southern and northern sides. In the court a<br />
monumental pink granite st<strong>at</strong>ue <strong>of</strong> a Ramesside queen<br />
was found and uncovered between 2001 and 2003 (see<br />
also the cover photograph <strong>of</strong> EA 21 and EA 28, p.11).<br />
<strong>The</strong> reconstructed st<strong>at</strong>ue is more than 9m high, which<br />
makes it the tallest st<strong>at</strong>ue so far discovered in the Nile<br />
Delta. It d<strong>at</strong>es to the reign <strong>of</strong> Ramesses II and probably<br />
represents his wife Queen Nefertari, though it was l<strong>at</strong>er<br />
usurped by Osorkon II, who modified the inscription<br />
on the dorsal pillar to give his own name and th<strong>at</strong> <strong>of</strong> his<br />
wife Karomama.<br />
<strong>The</strong> area west <strong>of</strong> the peristyle is<br />
domin<strong>at</strong>ed by architectural fragments<br />
with the name <strong>of</strong> Osorkon II and<br />
reliefs showing different episodes<br />
<strong>of</strong> the king’s sed festival, which are<br />
outstanding in both quality and<br />
content, as they show the most<br />
extensive series <strong>of</strong> this royal ritual.<br />
To the west <strong>of</strong> this festival g<strong>at</strong>e<br />
the found<strong>at</strong>ion <strong>of</strong> a long colonnade,<br />
almost 30m long and with papyrus<br />
bundle columns, leads to the next<br />
structure, a five-aisled hypostyle hall,<br />
with papyrus bundle columns with<br />
H<strong>at</strong>hor capitals. Further to the west<br />
there is a small pillared court where
A H<strong>at</strong>hor capital in the central court. Photograph: Hans-Dieter Beyer<br />
the columns also have H<strong>at</strong>hor capitals. <strong>The</strong> colonnade,<br />
the hypostyle hall and the pillared hall are the core <strong>of</strong> the<br />
Osorkon II <strong>temple</strong>.<br />
Many st<strong>at</strong>ues were placed in the central court and<br />
they can almost all be <strong>at</strong>tributed to Ramesses II while<br />
some stylistically seem to d<strong>at</strong>e back to the early Middle<br />
Kingdom. <strong>The</strong>y probably once lined the inner side <strong>of</strong> the<br />
walls th<strong>at</strong> enclosed the central court.<br />
In the westernmost area Nectanebo II constructed a<br />
separ<strong>at</strong>e hall where a number <strong>of</strong> shrines were situ<strong>at</strong>ed.<br />
<strong>The</strong> façade <strong>of</strong> the hall was once adorned by a largescale<br />
frieze <strong>of</strong> uraei, below which was a horizontal torus<br />
moulding and a cornice, with the king’s cartouches. A<br />
band <strong>of</strong> text ran around the whole building and named<br />
the goddess <strong>Bastet</strong>, other gods and the king himself. Large<br />
scale scenes showing the king in front <strong>of</strong> <strong>Bastet</strong> and other<br />
gods worshipped <strong>at</strong> <strong>Bubastis</strong> as minor deities, covered the<br />
outer walls. <strong>The</strong> ceiling was decor<strong>at</strong>ed with stars, and some<br />
blocks additionally have a column <strong>of</strong> inscription naming<br />
Nectanebo II, the city <strong>Bubastis</strong> and the godess <strong>Bastet</strong>.<br />
In the westernmost area around 20 blocks were<br />
discovered th<strong>at</strong> clearly represent the remains <strong>of</strong> shrines.<br />
<strong>The</strong>se fragments can be reconstructed to form <strong>at</strong> least<br />
Part <strong>of</strong> an inventory list from the Thirtieth Dynasty sanctuary.<br />
Copy by Daniela Rosenow<br />
EGYPTIAN ARCHAEOLOGY<br />
12<br />
eight shr ines,<br />
belonging to four<br />
different types<br />
which can be<br />
distinguished by<br />
their architecture,<br />
decor<strong>at</strong>ion or<br />
function. <strong>The</strong><br />
f i r s t t y p e i s<br />
exemplified by<br />
the naos for<br />
‘ B a s t e t , l a d y<br />
<strong>of</strong> the shrine’.<br />
This was once<br />
c.1.80m wide and<br />
A cryptographical cartouche with the name <strong>of</strong><br />
Nectanebo II. Drawing by Daniela Rosenow<br />
3m high and showed an unusual architectural fe<strong>at</strong>ure:<br />
it had an additional inner niche within the actual naos<br />
structure, which was invisible from the outside. Its outer<br />
walls were decor<strong>at</strong>ed with depictions showing the king<br />
worshipping <strong>Bastet</strong> and upholding the heaven. <strong>The</strong><br />
pedestal supporting the inner niche was decor<strong>at</strong>ed with<br />
a zma tÆwy-scene undertaken by two Nile gods.<br />
Another shrine (type 2) was originally c.3.50m high<br />
and 1.50m wide and had similar architectural elements<br />
to the first one. Its decor<strong>at</strong>ion shows long rows <strong>of</strong> gods<br />
Relief from the sed festival hall <strong>of</strong> Osorkon II.<br />
Photograph: Hans-Dieter Beyer
Shrine (type 1) from the Thirtieth Dynasty sanctuary. 3D document<strong>at</strong>ion<br />
and reconstruction by Object Scan GmbH Potsdam<br />
and, most interestingly, Osiris and other cre<strong>at</strong>or gods play<br />
a prominent role on this shrine and the cycle <strong>of</strong> cre<strong>at</strong>ion<br />
is obviously a main focus <strong>of</strong> the decor<strong>at</strong>ion. This shrine<br />
was erected in the centre <strong>of</strong> the sanctuary and thus was<br />
the main naos.<br />
A further shrine fragment (<strong>of</strong> type 3) is inscribed<br />
with a mythological text, which allows us to assign this<br />
inscription to a special genre, the so called ‘monographies’<br />
(inventory lists designed to preserve the traditional,<br />
religious knowledge about a city, <strong>temple</strong> or nome). Here,<br />
the protective troops <strong>of</strong> the ‘Seven arrows <strong>of</strong> <strong>Bastet</strong>’ are<br />
mentioned. It may be possible to reconstruct four <strong>of</strong> this<br />
type <strong>of</strong> shrine, originally erected in the four corners <strong>of</strong> the<br />
main sanctuary to provide a special magical protection.<br />
A fourth type <strong>of</strong> shrine is th<strong>at</strong> <strong>of</strong> the naoi dedic<strong>at</strong>ed<br />
to the minor dieties <strong>of</strong> <strong>Bubastis</strong>. Discovered fragments<br />
represent parts <strong>of</strong> <strong>at</strong> least six different shrines th<strong>at</strong> were<br />
architecturally quite similar to the first two naoi described<br />
above. <strong>The</strong> inscriptions allow us to assign these shrines<br />
to Monthu, Horhekenu, Harsaphis, Sekhmet, Wadjet, and<br />
Shesemtet.<br />
Apart from the shrine fragments many other blocks<br />
were discovered th<strong>at</strong> provide important hints about the<br />
cult in this L<strong>at</strong>e Period <strong>temple</strong>. One block represents a<br />
fragment <strong>of</strong> an inventory list naming the cult st<strong>at</strong>ues <strong>of</strong><br />
Shesemtet and Wadjet, which were one cubit high and<br />
EGYPTIAN ARCHAEOLOGY<br />
Block <strong>of</strong> a cult topographical list from the Thirtieth Dynasty sanctuary. Photograph: Daniela Rosenow<br />
13<br />
Shrine (type 2) from the Thirtieth Dynasty sanctuary. Reconstruction by<br />
Neal Spencer, British Museum<br />
made <strong>of</strong> gold. <strong>The</strong>re are also several blocks which once<br />
belonged to the walls <strong>of</strong> the sanctuary and were decor<strong>at</strong>ed<br />
with a kind <strong>of</strong> topographical cult list. <strong>The</strong>se fragments<br />
show long rows <strong>of</strong> gods, holy animals, plants or emblems<br />
and the accompanying inscriptions always name a specific<br />
deity and his/her place <strong>of</strong> worship. A concentr<strong>at</strong>ion on a<br />
special region or a certain order is not discernible. Perhaps<br />
this list <strong>of</strong> gods and <strong>temple</strong>s on the sanctuary walls was<br />
supposed to represent their actual cultic settings, which<br />
were necessary for the performance <strong>of</strong> all rites during the<br />
festival for <strong>Bastet</strong> and the daily ritual.<br />
A last group <strong>of</strong> blocks shows huge cartouches with<br />
six gods arranged in three pairs and facing each other.<br />
<strong>The</strong> depictions suggest th<strong>at</strong> here the king’s name<br />
was cryptographically presented. <strong>The</strong> king has a very<br />
prominent position in this iconography, as he <strong>of</strong>fers to<br />
and worships the cartouches. So he not only acts as a<br />
terrestrial ruler, but is depicted here in his cultic role as<br />
the ‘lord <strong>of</strong> rituals’.<br />
A recent discovery demonstr<strong>at</strong>es the importance <strong>of</strong><br />
<strong>Bubastis</strong> after the Thirtieth Dynasty. In 2004 a new<br />
duplic<strong>at</strong>e <strong>of</strong> the famous Canopus Decree, d<strong>at</strong>ing to the<br />
reign <strong>of</strong> Ptolemy III Euergetes (238 BC), was found in<br />
the entrance area <strong>of</strong> the <strong>temple</strong>. <strong>The</strong> fact th<strong>at</strong> the edict<br />
was erected here demonstr<strong>at</strong>es th<strong>at</strong><br />
this <strong>temple</strong> in the third century BC<br />
still belonged to the three foremost<br />
c<strong>at</strong>egories <strong>of</strong> <strong>Egypt</strong>ian sanctuaries,<br />
illustr<strong>at</strong>ing th<strong>at</strong> the <strong>temple</strong> <strong>of</strong> <strong>Bastet</strong><br />
was one <strong>of</strong> <strong>Egypt</strong>´s most important cult<br />
centres for more than six centuries.<br />
q Daniela Rosenow is a PhD candid<strong>at</strong>e <strong>at</strong><br />
the Humboldt University Berlin and has been<br />
working as a member <strong>of</strong> the Tell Basta Project<br />
since 2001. She would like to thank the Supreme<br />
Council for Antiquities and the University <strong>of</strong><br />
Potsdam for giving her the opportunity to work<br />
<strong>at</strong> Tell Basta, and Marcel Marée <strong>of</strong> the British<br />
Museum for help in transl<strong>at</strong>ing this article.<br />
Illustr<strong>at</strong>ions © Tell Basta Project.





