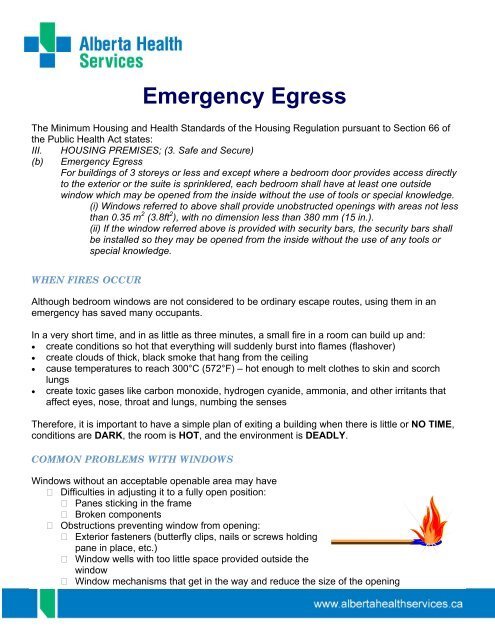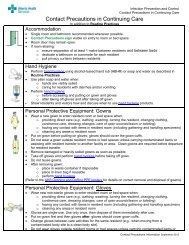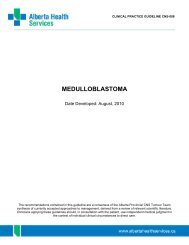Emergency Egress (A&P).pub (Read-Only) - Alberta Health Services
Emergency Egress (A&P).pub (Read-Only) - Alberta Health Services
Emergency Egress (A&P).pub (Read-Only) - Alberta Health Services
Create successful ePaper yourself
Turn your PDF publications into a flip-book with our unique Google optimized e-Paper software.
The Minimum Housing and <strong>Health</strong> Standards of the Housing Regulation pursuant to Section 66 of<br />
the Public <strong>Health</strong> Act states:<br />
III. HOUSING PREMISES; (3. Safe and Secure)<br />
(b) <strong>Emergency</strong> <strong>Egress</strong><br />
For buildings of 3 storeys or less and except where a bedroom door provides access directly<br />
to the exterior or the suite is sprinklered, each bedroom shall have at least one outside<br />
window which may be opened from the inside without the use of tools or special knowledge.<br />
(i) Windows referred to above shall provide unobstructed openings with areas not less<br />
than 0.35 m 2 (3.8ft 2 ), with no dimension less than 380 mm (15 in.).<br />
(ii) If the window referred above is provided with security bars, the security bars shall<br />
be installed so they may be opened from the inside without the use of any tools or<br />
special knowledge.<br />
WHEN FIRES OCCUR<br />
Although bedroom windows are not considered to be ordinary escape routes, using them in an<br />
emergency has saved many occupants.<br />
In a very short time, and in as little as three minutes, a small fire in a room can build up and:<br />
create conditions so hot that everything will suddenly burst into flames (flashover)<br />
create clouds of thick, black smoke that hang from the ceiling<br />
cause temperatures to reach 300°C (572°F) – hot enough to melt clothes to skin and scorch<br />
lungs<br />
create toxic gases like carbon monoxide, hydrogen cyanide, ammonia, and other irritants that<br />
affect eyes, nose, throat and lungs, numbing the senses<br />
Therefore, it is important to have a simple plan of exiting a building when there is little or NO TIME,<br />
conditions are DARK, the room is HOT, and the environment is DEADLY.<br />
COMMON PROBLEMS WITH WINDOWS<br />
<strong>Emergency</strong> <strong>Egress</strong><br />
Windows without an acceptable openable area may have<br />
Difficulties in adjusting it to a fully open position:<br />
Panes sticking in the frame<br />
Broken components<br />
Obstructions preventing window from opening:<br />
Exterior fasteners (butterfly clips, nails or screws holding<br />
pane in place, etc.)<br />
Window wells with too little space provided outside the<br />
window<br />
Window mechanisms that get in the way and reduce the size of the opening
The unobstructed opening must be measured between the window components (sashes, jambs,<br />
sills, opening mechanisms, etc.) with the window in the fully open position. It is not simply the<br />
dimensions of the rough opening or the glass area.<br />
Breaking a window may create an opening, but nothing suggests that openings are to be provided<br />
this way, nor is it safe to crawl over or between bits of broken glass.<br />
MAINTENANCE CONSIDERATIONS<br />
A high window or skylight may satisfy the dimension requirements but would defeat the intent of<br />
building code Article 9.7.1.3 because it is so high that it cannot be reached for exit purposes. It is<br />
recommended that the sill of windows intended for use as emergency exits be not higher than 1.5m<br />
above the floor. Windows in basement bedrooms should have improved access, for example, by<br />
installing built-in furniture below the window.<br />
Special Knowledge<br />
Windows should be easy to operate and obviously openable. Any type of window that requires<br />
several steps to operate requires “special knowledge”. A window that must be adjusted by<br />
incorporating these steps to obtain the minimum opening is unacceptable. This would include units<br />
that “slide-and-tilt”, pop-up, unclip from two or more locations, detach-and-remove, etc. For<br />
example, a slider window that has the ability to flip open into the room (for ease of cleaning) requires<br />
several steps and is not considered to be a normally-opening window.<br />
A window’s opening hardware is usually designed to be detached from windows, but detaching the<br />
hardware is not considered part of the normal opening operation. A release mechanism would<br />
require “special knowledge” to use, because it<br />
is hidden from plain view<br />
requires the user to be familiar with how it functions<br />
requires dexterity to operate<br />
Quick-release hardware, intended to improve an occupant’s ability to release the hardware, does not<br />
appear to be commonly used. Even if quick-release hardware could eliminate the need for special<br />
knowledge, when the opening hardware is detached (or is light enough to be broken away) so that<br />
the opening is large enough to be a means of escape, the window is no longer held in an open<br />
position. The window therefore, becomes the obstruction.<br />
Latching devices are required to be in plain sight to an occupant from the inside of the building and<br />
should not require special knowledge to operate. Latching devices are typically engaged, for<br />
security or to ensure the window is shut tightly, and released as part of the normal operating<br />
process.<br />
Insect screens, security bars, grilles, or similar devices should be easily removed or released from<br />
the inside. A security bar should be easily opened from the inside without the use of any tools or<br />
special knowledge.<br />
Window Styles and Types<br />
Windows that can satisfy the requirements of the Minimum Housing and <strong>Health</strong> Standards and the<br />
<strong>Alberta</strong> Building Code are usually the “full vent inswing awning”, “casement”, and “slider”.<br />
Hoppers and awning types are the least desirable types of windows for bedrooms.
Hopper<br />
Awning<br />
Full Vent Inswing Awning<br />
Casement<br />
Slider<br />
A hopper window swings open on a horizontal axis at or near<br />
the bottom of the frame. It has a latch to hold it closed and<br />
does not typically come with an opening operator, so that it can<br />
swing open freely or be held partially open with a catch.<br />
With a typical hopper window, an occupant would have to crawl<br />
over the pane of glass to escape.<br />
Hopper windows are not commonly used for bedrooms.<br />
An awning window swings open on a horizontal axis at or near<br />
the top of the frame (at an intermediate dividing bar / mullion).<br />
The opening hardware for an awning window typically extends<br />
between the middle of the sill and the middle of the window<br />
sash, and obstructs an occupant’s escape.<br />
In general, awning windows do not meet the intent for a means<br />
of escape.<br />
Full vent inswing awning windows swing open on their<br />
horizontal axis at or near the top of the frame. This type of<br />
window swings in towards the user and does not restrict the<br />
clearance when going into a window well.<br />
A catch must be available to hold the window in the open<br />
position.<br />
A casement window opens on its vertical axis and usually has<br />
opening hardware installed at the bottom of the window. Since<br />
this hardware obstructs an occupant’s escape, the opening is to<br />
be measured to the hardware. In addition to the opening hardware,<br />
casement windows usually have latches opposite the<br />
hinge. Children should be able to reach these latches if they<br />
are expected to escape on their own.<br />
Hinge hardware may allow the window to pivot around an axis<br />
at or near the jamb. The opening must be satisfactory with the<br />
opening hardware in its most restrictive position and the<br />
window fully open.<br />
Horizontal and vertical slider windows are commonly used in<br />
residential construction. The unobstructed opening should be<br />
measured when the window is in the fully open position.
Windows that can be<br />
ACCEPTABLE<br />
Full Vent In-swing Awning<br />
Casement<br />
Horizontal or Vertical Slider<br />
OTHER CONSIDERATIONS<br />
Ice build-up that prevents or restricts the opening of a window is a concern with any type of window.<br />
Improved window construction and improved heating and ventilation in houses will lessen the<br />
concern over ice build-up. For additional information on window construction, please refer to<br />
Housing and <strong>Health</strong> HANDOUT Windows and Exterior Doors: Windproof, waterproof,<br />
weatherproof condition.<br />
Children who are expected to escape through a bedroom window on their own should be taught how<br />
to open the window and remove or release any screens or bars that may be installed. Home fire<br />
drills should include practice in using the window as a means of escape. For those people who are<br />
too young or physically disabled to escape on their own through a window, consider additional<br />
smoke alarms in the bedroom to assist with early detection or relocate their bedroom to the first<br />
storey to assist with their rescue.<br />
If foundation concrete must be cut to fit a larger window, an engineer’s design and a building permit<br />
may be required. Contact your municipal Planning and Development department.<br />
Sources:<br />
Canada Mortgage and Housing Corporation<br />
<strong>Alberta</strong> Building Code 1997<br />
Fire Won’t Wait, Plan Your Escape! – <strong>Alberta</strong> Municipal Affairs, Fire Commissioner’s Office<br />
Building Standards Advisory – Saskatchewan Municipal Affairs and Housing<br />
Installing a Basement <strong>Egress</strong> Window – City of Hopkins<br />
Reviewed by and with thanks to:<br />
Hal Wright, Senior Safety Codes Officer – Building Discipline, The City of Edmonton Housing<br />
<strong>Services</strong><br />
Ian Sterling, Fire Marshall – The City of Edmonton <strong>Emergency</strong> Response Department<br />
For more information, please contact your nearest Environmental Public <strong>Health</strong> office.<br />
Edmonton Main Office 780-735-1800 Grande Prairie Main Office 780-513-7517<br />
Calgary Main Office 403-943-2295 Red Deer Main Office 403-356-6366<br />
Lethbridge Office 403-388-6689 www.albertahealthservices.ca/eph.asp<br />
Windows that are generally UNACCEPTABLE<br />
Hopper<br />
Awning (out-swing)<br />
4EPHB-11-010<br />
Created: Sep/05<br />
Revised: Mar/11

















