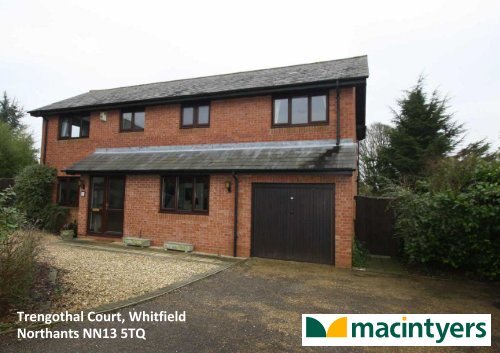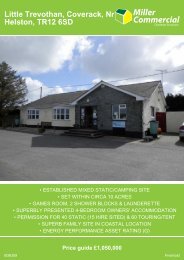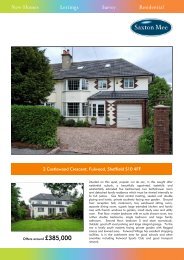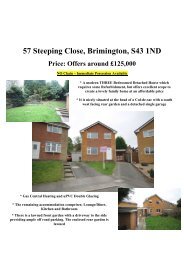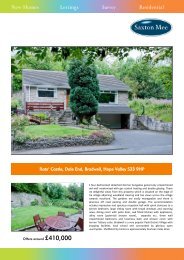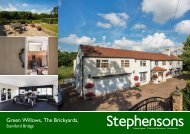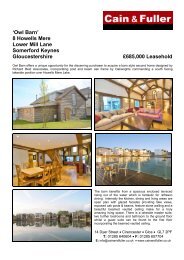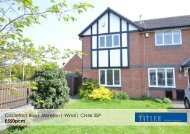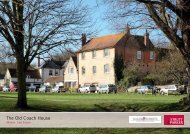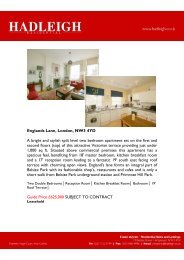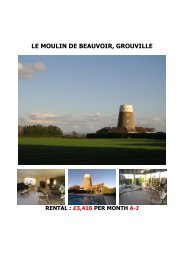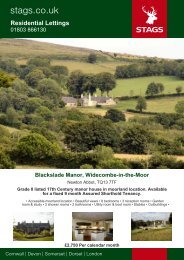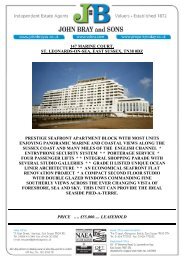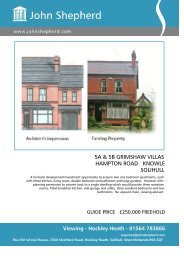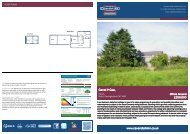Trengothal Court, Whitfield Northants NN13 5TQ - Vebra
Trengothal Court, Whitfield Northants NN13 5TQ - Vebra
Trengothal Court, Whitfield Northants NN13 5TQ - Vebra
Create successful ePaper yourself
Turn your PDF publications into a flip-book with our unique Google optimized e-Paper software.
<strong>Trengothal</strong> <strong>Court</strong>, <strong>Whitfield</strong><br />
<strong>Northants</strong> <strong>NN13</strong> <strong>5TQ</strong>
6 <strong>Trengothal</strong> <strong>Court</strong><br />
Mill Lane<br />
<strong>Whitfield</strong><br />
<strong>Northants</strong><br />
Detached House * 4 bedrooms * Large Open Plan<br />
kitchen/Dining/Family Room * Seperate Living<br />
room * Large garden * BEDSIT * Parking for 2-4<br />
cars * Single garage.<br />
Guide price £349,950<br />
Freehold<br />
A deceptively spacious 4 bedroom detached<br />
family house situated at the end of a small Cul<br />
de sac in the popular South Northamptonshire<br />
village of <strong>Whitfield</strong>. The property has been<br />
adapted in recent years with the conversion of<br />
part of the double tandem garage to a BEDSIT<br />
with separate entrance. Nice private garden;<br />
No Onward Chain.<br />
• Brackley Town Centre - 3 miles<br />
• M1 Junction 15a Northampton - 16 miles<br />
• Banbury Main - 12.5 miles<br />
• Silverstone village - 5 miles<br />
Viewings by prior appointment through<br />
Macintyers 01280 701001
WHITFIELD<br />
A small village in South<br />
Northamptonshire, conveniently<br />
located just over two miles from<br />
the Market Town of Brackley with<br />
all its amenities. <strong>Whitfield</strong> has<br />
attractive stone-built cottages, a<br />
Victorian Church, Village Hall and<br />
The Sun Public House.<br />
GROUND FLOOR<br />
Approached via an entrance porch, the spacious ground floor<br />
predominantly comprises, an open plan Kitchen/Dining/Family<br />
Room, with stairs rising to the first floor, behind which is a<br />
Cloakroom/WC. There is a separate double aspect Living Room<br />
with casement doors to the rear garden; the kitchen is well fitted<br />
with light Oak units, with an integrated dishwasher, a double oven,<br />
an inset hob with extractor above and a sink unit. At the rear is a<br />
Utility Room with space and plumbing for a washing machine, a<br />
door to the rear garden and a door into the BEDSIT, with a<br />
kitchenette area, store cupboard and separate shower room. The<br />
bedsit has a Night Store Radiator and a separate door to the rear<br />
garden.<br />
FIRST FLOOR<br />
The first floor accommodation extends over the Bedsit and garage,<br />
so the rooms are all of good size. The landing has access to the loft<br />
space and an airing cupboard. The Master Bedroom has a range of<br />
built-in wardrobes with a dressing table and drawers and an en<br />
suite bathroom. Bedroom two is a large double, with built in<br />
wardrobes; Bedroom three is a good double and Bedroom four is a<br />
good size single room with built in wardrobe. The Family Bathroom<br />
is fitted with a Pampas 3 piece suite with a separate shower over.<br />
GARDENS<br />
A good size, rear garden is laid predominantly laid to lawn, fully<br />
enclosed with close board fencing, very private and backing onto<br />
farmland. There is a patio close to the house; a good sized timber<br />
Summer House with light and power, a Wendy House a garden<br />
shed and at the side is enclosed Bar-B-Q patio with built in Stone<br />
Bar-B-Q.<br />
GARAGE & PARKING<br />
A concrete/gravel drive with parking for 2 to 4 vehicles leads to the<br />
integral SINGLE GARAGE (4.33m x 2.52m) with electric up and over<br />
door and light and power connected.<br />
Local Authority:<br />
South <strong>Northants</strong> District Council 0845 2300226<br />
Council Tax Band:<br />
This property is currently in band F<br />
Services: Mains Electricity, Water & Drainage are connected.<br />
Heating is provided by an electric underfloor system, with separate<br />
thermostats in each room. There is also a air circulatory system fitted (not<br />
currently used)
Macintyers Ltd, Hartley House, 29 Market Place, Brackley, <strong>Northants</strong> <strong>NN13</strong> 7AB<br />
01280 701001 post@macintyers.co.uk www.macintyers.co.uk<br />
The Mark of<br />
property<br />
professionalism<br />
worldwide<br />
6 <strong>Trengothal</strong> <strong>Court</strong>, <strong>Whitfield</strong><br />
IMPORTANT NOTICE:<br />
Macintyers have prepared these particulars in good faith as a general guide and they do not constitute or form any part of an offer or any contract. No person within Macintyers has any authority to make or give representation or warranty on any property. All fixtures and<br />
fittings, carpets, curtains/blinds, kitchen equipment and furniture, whether fitted or not, are deemed removable by the seller unless specifically mentioned within these particulars. It must not be inferred that an item shown in a photograph is included in the sale. We have not<br />
tested the services, appliances and any fittings and the buyer is advised to undertake their own tests or get verification from their solicitor, prior to committing to the purchase. Sizes, areas, distances and floorplans included in these particulars are not to scale and are meant as<br />
a guide only to the general layout. Accordingly they should not be relied on for flooring and furnishings.


