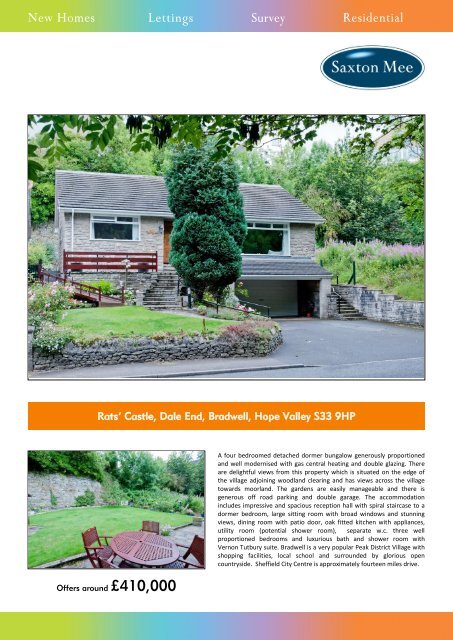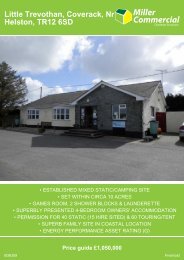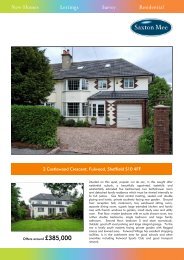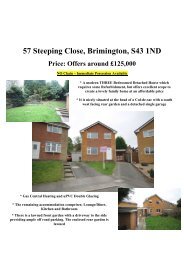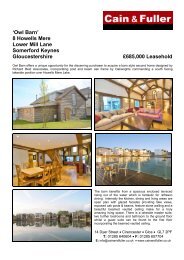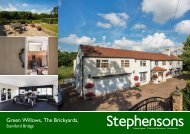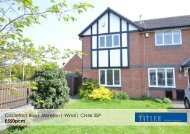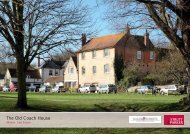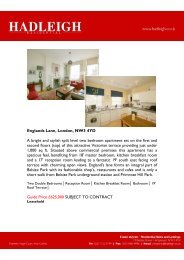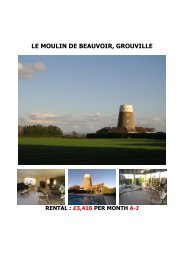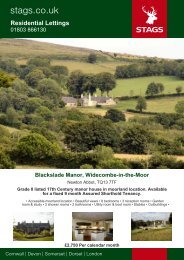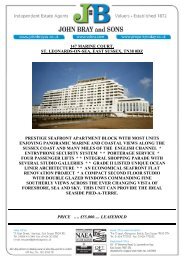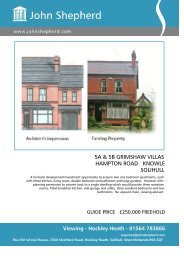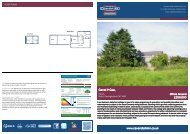Rats' Castle, Dale End, Bradwell, Hope Valley S33 9HP - Vebra
Rats' Castle, Dale End, Bradwell, Hope Valley S33 9HP - Vebra
Rats' Castle, Dale End, Bradwell, Hope Valley S33 9HP - Vebra
You also want an ePaper? Increase the reach of your titles
YUMPU automatically turns print PDFs into web optimized ePapers that Google loves.
Rats’ <strong>Castle</strong>, <strong>Dale</strong> <strong>End</strong>, <strong>Bradwell</strong>, <strong>Hope</strong> <strong>Valley</strong> <strong>S33</strong> <strong>9HP</strong><br />
Offers around £410,000<br />
A four bedroomed detached dormer bungalow generously proportioned<br />
and well modernised with gas central heating and double glazing. There<br />
are delightful views from this property which is situated on the edge of<br />
the village adjoining woodland clearing and has views across the village<br />
towards moorland. The gardens are easily manageable and there is<br />
generous off road parking and double garage. The accommodation<br />
includes impressive and spacious reception hall with spiral staircase to a<br />
dormer bedroom, large sitting room with broad windows and stunning<br />
views, dining room with patio door, oak fitted kitchen with appliances,<br />
utility room (potential shower room), separate w.c. three well<br />
proportioned bedrooms and luxurious bath and shower room with<br />
Vernon Tutbury suite. <strong>Bradwell</strong> is a very popular Peak District Village with<br />
shopping facilities, local school and surrounded by glorious open<br />
countryside. Sheffield City Centre is approximately fourteen miles drive.
Rats’ <strong>Castle</strong>, <strong>Dale</strong> <strong>End</strong>, <strong>Bradwell</strong>, <strong>Hope</strong> <strong>Valley</strong> <strong>S33</strong> <strong>9HP</strong><br />
THE ACCOMMODATION COMPRISES<br />
An open fronted porch protects a carved hardwood door with window<br />
adjacent.<br />
RECEPTION HALL<br />
5.33m(17'6'') x 1.88m(6'2'')<br />
With ceiling cornice, wall light points and spiral staircase to the first floor<br />
accommodation. Double colonial doors open into sitting room.<br />
SEPARATE DINING ROOM<br />
4.52m(14'10'') x 2.74m(9'0'')<br />
With sealed unit double glazed sliding patio doors which open onto the<br />
paved terrace and rear landscaped gardens. Boarded ceiling. A broad<br />
archway opens to kitchen.<br />
SITTING ROOM<br />
6.10m(20'0'') x 4.11m(13'6'')<br />
With broad front facing double glazed window which has views across the<br />
front gardens beyond the village and of mature woodland which is<br />
situated directly opposite the property. There is a living flame gas log<br />
burner and revealed natural stone wall detail. Wall light points.<br />
FITTED KITCHEN<br />
3.28m(10'9'') x 3.07m(10'1'')<br />
With oak and high gloss base and wall cabinets with formica work surface<br />
and tiled splashback with inset one and a quarter bowl resin sink unit.<br />
There is an Atag four ring gas hob beneath cooker hood and eye level<br />
electric oven/grill. Built in freezer and fridge. Side facing double glazed<br />
window provides delightful views of adjoining countryside and woodland,<br />
upvc double glazed door leads to the side.<br />
UTILITY ROOM<br />
2.41m(7'11'') x 1.27m(4'2'')<br />
With rear facing double glazed window, pedestal wash basin and<br />
plumbing for an automatic washing machine. The walls are part ceramic<br />
tiled and there is provision for corner shower. A door leads to
GROUND FLOOR CLOAKROOM<br />
With low flush suite and wall mounted Vaillant gas fired boiler.<br />
BEDROOM ONE<br />
3.94m(12'11'') x 3.53m(11'7'')<br />
With front facing double glazed window which has delightful views across<br />
the village and onto mature woodland which is situated directly opposite.<br />
Ceiling cornice.<br />
BATH/SHOWER ROOM<br />
Full suite by Vernon Tutbury comprising oval bath with corner tap, large<br />
corner shower enclosure with shower, pedestal wash basin, w.c. and<br />
bidet. The walls are ceramic tiled in marble shades complementing the<br />
suite. There is a radiator and side facing double glazed translucent<br />
window. Storage cupboard.<br />
REAR GARDEN<br />
Attractive rear garden mainly laid to lawn with deep shrub borders and<br />
hexagonal paved terrace adjacent to the rear of the property where there<br />
is exterior power, light and water tap. The gardens adjoin a woodland<br />
clearing at the side which is a delightful aspect and there are views onto<br />
an exposed rock face to the rear boundary. The rear boundary wall has<br />
climbing honeysuckle, hydrangea and rose. Two pear trees and timber<br />
garden shed with power and electric light.<br />
BEDROOM TWO<br />
3.02m(9'11'') x 2.72m(8'11'')<br />
With rear facing sealed unit double glazed window and ceiling cornice.<br />
BEDROOM THREE/STUDY<br />
2.74m(9'0'') x 1.75m(5'9'') plus 3'2x5'9<br />
With rear facing sealed unit double glazed window and ceiling cornice.<br />
Metal spiral staircase leads from the reception hall to the first floor<br />
dormer bedroom.<br />
1ST FLOOR DORMER BEDROOM<br />
Which has double glazed windows providing delightful views of the rear<br />
gardens. The walls are panelled. Book shelving. Open fronted storage<br />
cupboard.<br />
EXTERIOR AND GARDENS<br />
Lawn gardens to the front with a broad pathway and adjacent rockery<br />
leading to a hexagonal block paved terrace which adjoins the property<br />
and has elevated views across the village towards moorland. Exterior<br />
light. There is further pathway adjacent to the property which leads onto<br />
the shaped front lawned garden.<br />
A driveway with exterior light provides generous off road parking and<br />
canopy where there is exterior light, power point and tap.<br />
DOUBLE GARAGE<br />
5.49m(18'0'') deep x 4.88m(16'0'')<br />
With remote control roller garage door, power and light. Johnson &<br />
Starley warm air heating unit.<br />
FIXTURES & FITTINGS<br />
Certain furnishings may be purchased by separate agreement with the<br />
Vendors.<br />
OFFER PROCEDURE<br />
Before contacting a Building Society, Bank or Solicitor you should make<br />
your offer to the branch dealing with the sale as any delay may result in<br />
the sale being agreed to another purchaser incurring unnecessary costs.<br />
Under the Estate Agency Act 1991 you will be required to give us financial<br />
information in order to verify your position before we can recommend<br />
your offer to the vendor. We will also require proof of identification in<br />
order to adhere to Money Laundering Regulations.<br />
VALUER<br />
Mark Bramall<br />
VIEWING<br />
Strictly by appointment through our Hathersage office on (01433) 650<br />
009.
www.saxtonmee.co.uk<br />
Property, properly.<br />
Banner Cross 949-951 Ecclesall Road, Sheffield S11 8TN T: 0114 268 3241 E: bannercross@saxtonmee.co.uk<br />
Dronfield 1 Civic Centre, Dronfield S18 1PD T: 01246 290992 E: dronfield@saxtonmee.co.uk<br />
Hathersage 3 Bank View, Main Road, Hathersage S32 1BB T: 01433 650009 E: hathersage@saxtonmee.co.uk<br />
Bakewell Matlock Street, Bakewell DE45 1EE T: 01629 815307 E: bakewell@saxtonmee.co.uk<br />
www.saxtonmee.co.uk<br />
While we endeavour to make our sales particulars fair, accurate and reliable, they are only a general guide to the property and, accordingly, if there is any point, which is of particular importance to you, please contact the relevant office. The Agents have<br />
not tested any apparatus, equipment, fittings or services and so cannot verify they are in working order. The buyer is advised to obtain verification. Please note all the measurement details are approximate and should not be relied upon as exact. All<br />
plans, floor plans and maps are for guidance purposes only and are not to scale. Under no circumstances should they be relied upon as exact or for use in planning carpets and other such fixtures, fittings or furnishings. YOUR HOME IS AT RISK IF YOU<br />
DO NOT KEEP UP REPAYMENTS ON A MORTGAGE OR OTHER LOAN SECURED ON IT. 'A Life Assurance policy may be requested.' 'Written Quotations of credit terms available on request.'


