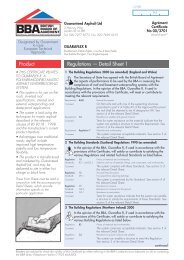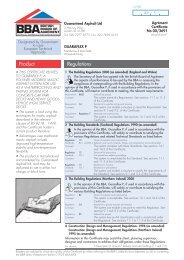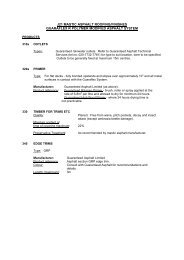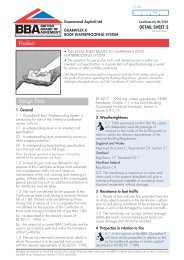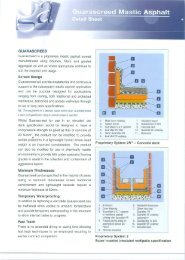Car Park Solutions Catalogue PDF - Guaranteed Asphalt Ltd
Car Park Solutions Catalogue PDF - Guaranteed Asphalt Ltd
Car Park Solutions Catalogue PDF - Guaranteed Asphalt Ltd
Create successful ePaper yourself
Turn your PDF publications into a flip-book with our unique Google optimized e-Paper software.
<strong>Guaranteed</strong> <strong>Car</strong> <strong>Park</strong>ing <strong>Solutions</strong><br />
Uniclass EPIC<br />
L2122<br />
CI/SfB<br />
B212:X351<br />
125 (4-) Ps4<br />
August 2002
INTRODUCTION<br />
<strong>Guaranteed</strong> <strong>Asphalt</strong> <strong>Ltd</strong>. is a leading manufacturer<br />
of mastic asphalt producing both British Standard<br />
and high performance polymer modified grades for<br />
a wide range of waterproofing/paving applications.<br />
The Company is a manufacturing and contracting<br />
member of MAC (the Mastic <strong>Asphalt</strong> Council) and<br />
operates a Technical/Specification service to<br />
provide designers and specifiers with the full<br />
range of services required to ensure a trouble<br />
free installation.<br />
INSTALLATION<br />
<strong>Guaranteed</strong> <strong>Asphalt</strong> <strong>Ltd</strong> operate a registered list of<br />
contractors with the experience and resource to<br />
ensure the same high standards are carried<br />
through to completion.<br />
A range of Guarantees are available to provide<br />
cover up to 20 years (including insurance backed<br />
options).<br />
For further information please contact <strong>Guaranteed</strong><br />
Technical Services on 020 7732 7781.
Contents<br />
Introduction<br />
Design of Base 2<br />
Delivery 3<br />
Installation/Jointing techniques 3<br />
Surface finishes 3<br />
Technical Specification 4<br />
<strong>Car</strong>s and Light Commercial Vehicles 5<br />
Maintenance 8<br />
Durability 8<br />
General Physical Properties 8<br />
<strong>Guaranteed</strong> <strong>Car</strong> <strong>Park</strong>ing <strong>Solutions</strong><br />
1
2<br />
DESIGN OF THE BASE<br />
GENERAL<br />
The structural base should be of concrete either in<br />
situ or precast and designed to support the<br />
anticipated imposed loads without appreciable<br />
deflection or other movement.<br />
In the case of precast concrete beams and similar<br />
units, adequate end and side restraints should be<br />
provided to reduce structural movements to a<br />
minimum. The manufacturers advice should be<br />
sought on the need for a structural topping with this<br />
type of deck.<br />
Surfaces to which mastic asphalt is to be installed<br />
should be prepared to a true and even surface free<br />
from irregularities enabling the mastic asphalt to be<br />
applied to a reasonably uniform thickness.<br />
Before work begins all necessary scaffolding<br />
should be in position together with sufficient<br />
hoisting facilities and measures appropriate for<br />
the protection of personnel and the public. It is<br />
particularly important that roofs be provided<br />
with safety rails and all openings adequately<br />
protected.<br />
The deck should be in an adequate condition to<br />
receive the mastic asphalt and all necessary<br />
builder’s work should have been completed.<br />
DRYING OUT THE BASE<br />
Concrete slabs and concrete decks cast in situ<br />
should be drained downwards through temporary<br />
drain holes formed in the low points of the deck.<br />
Subject to checking their effect on structural<br />
strength, the holes should be 25mm diameter,<br />
positioned to avoid reinforcement bars in the<br />
concrete in accordance with BS 6229:1982. The<br />
holes should not be filled until seepage has ceased,<br />
before finishing work on the ceiling is commenced.<br />
Precast concrete roof decking units with open joints<br />
are self draining and holes are not required, but if<br />
the joints are subsequently sealed, they should be<br />
left open for as long as possible.<br />
The concrete structure must be designed in<br />
accordance with BS 8110:Part 1:1997 and able to<br />
support all static and imposed loads without undue<br />
deflection.<br />
The designer should study the need for movement<br />
joints in the structure. Movement joints should be<br />
continued at upstands, walls and edges of<br />
buildings.<br />
FALLS<br />
The falls should normally be provided in the base<br />
on which the asphalt covering is to be laid. To<br />
ensure adequate drainage, allowance should be<br />
made for normal construction tolerances and<br />
deflections in order to achieve a minimum finished<br />
fall of 1:80. Particular attention should be made to<br />
areas subject to pedestrian traffic.<br />
DRAINAGE<br />
Drainage should be provided and designed in<br />
accordance with the requirements of<br />
BS 6367:1983, Code of Practice for drainage of<br />
roofs and paved areas. Outlets should always be<br />
located at the level of the waterproof membrane<br />
and should be suitable for use in conjunction with<br />
mastic asphalt.<br />
SUBSTRATES<br />
CONCRETE<br />
For in situ concrete or hollow tile constructions with<br />
an irregular surface, all falls except when provided<br />
as part of the structure should be formed by a<br />
screed such as given in BS 6229:1982. The surface<br />
should be provided with a float finish to a plane<br />
even surface free from ridges and indentations.<br />
PRECAST CONCRETE UNITS<br />
Precast concrete units should be used and fixed in<br />
accordance with manufacturer’s instructions,<br />
finished with a suitable screed or concrete topping<br />
to receive mastic asphalt. Falls should be<br />
incorporated in the supporting structure or in the<br />
screed or concrete topping.
SAND AND CEMENT SCREEDS<br />
When a reinforced concrete roof slab is overlaid<br />
with a screed to provide falls, the screed should be<br />
laid in accordance with BS 6229:1982. The surface<br />
should be provided with a float finish, even and<br />
smooth, free from hollows and ridges. The screed<br />
should be designed to remain free from cracks.<br />
SUBSTRATES FOR RAMPS<br />
The surface of the concrete or screed on a ramp<br />
should be lightly cross-tamped to provide a key.<br />
Tamps should not exceed 5mm in height, and it<br />
may be necessary to reduce the bay size to reduce<br />
slump during application.<br />
TRAFFICKED APPLICATIONS<br />
Mastic asphalt provides a versatile answer to the<br />
problem of providing paving or combined<br />
waterproofing and paving to structures and areas<br />
subject to traffic.<br />
The specification to be used is dependent on a<br />
number of factors such as the type and degree of<br />
traffic to which the paved area will be subjected,<br />
whether point loading is anticipated and whether<br />
the paving is over accommodation areas.<br />
Note: Whilst the product is designed for vehicle<br />
traffic some indentations should be expected<br />
from long-standing point loads and deformation<br />
may result from situations of very high stress.<br />
DELIVERY<br />
The product is normally delivered for use in bulk<br />
transporters containing the necessary coarse<br />
aggregate addition for the nominated paving<br />
thickness.<br />
Block materials for traditional site remelt are<br />
available for detail work and horizontal areas not<br />
accessible by bulk delivery techniques.<br />
LAYING – INSTALLATION/JOINTING<br />
TECHNIQUES – MASTIC ASPHALT<br />
PAVING<br />
Each coat should be laid as evenly as practicable<br />
using a hand float and undue delay between coats<br />
should be avoided to prevent contamination.<br />
Suitable gauges should be used to control the<br />
thickness of horizontal work.<br />
Any blows should be pierced and made good whilst<br />
the mastic asphalt is still warm.<br />
JOINTS<br />
The junction between contiguous bays of mastic<br />
asphalt should be not less than 75mm from the<br />
corresponding junction in the preceding coat. The<br />
edge of the previously laid bay should be warmed<br />
and cleaned by the application of hot mastic<br />
asphalt which is then removed before the joint with<br />
the new materials is made.<br />
SURFACE FINISHES<br />
It is normal practice to sand-rub mastic asphalt<br />
paving. In addition, the surface can be crimped but<br />
the advice of the asphalt contractor should be<br />
sought as the gradient of the ramps may make<br />
control of the crimping roller difficult or it may be<br />
physically impossible to crimp edges. Alternatively,<br />
if superior skid resistance is necessary a synthetic<br />
resin-bonded grit or other surface dressing can be<br />
applied subject to specification.<br />
SOLAR REFLECTIVE TREATMENT<br />
The use of solar reflective paint on mastic asphalt<br />
skirtings and vertical work is recommended. The<br />
solar reflective treatment should be applied as soon<br />
as practicable after the mastic asphalt has been<br />
laid.<br />
<strong>Car</strong>e should be taken to ensure that paints<br />
specified as a solar reflective treatment on<br />
mastic asphalt are suitable for the purpose and<br />
that the specification requires their application<br />
in accordance with the manufacturer’s<br />
instructions.<br />
<strong>Guaranteed</strong> <strong>Car</strong> <strong>Park</strong>ing <strong>Solutions</strong><br />
3<br />
1
4<br />
TECHNICAL SPECIFICATIONS<br />
DESCRIPTION<br />
Guaraflex P polymer modified asphalt waterproofing<br />
and paving system for elevated decks for cars, light<br />
commercial and heavy goods vehicles may<br />
comprise a waterproofing layer of asphalt cement<br />
with graded limestone aggregate and a paving<br />
layer, incorporating 6mm or 10mm coarse<br />
aggregate.<br />
Materials used with the system include:<br />
Guaraflex PR - polymer modified mastic asphalt<br />
waterproofing layer/layers<br />
Guaraflex PP - polymer modified mastic asphalt<br />
paving (standard grade)<br />
Guaraflex PPH - polymer modified mastic asphalt<br />
paving (hard grade) for use in uninsulated,<br />
heated internal areas and heavy vehicle<br />
applications<br />
Guaraflash U - 4mm thick polymer modified<br />
bitumen torch-on membrane used as flashing at<br />
abutments<br />
Guaraflash T - 4mm thick polymer modified bitumen<br />
torch-on membrane (mineral finished) used as<br />
flashing at abutments<br />
Guarafelt CP - 2mm thick polymer modified<br />
bitumen membrane<br />
Guarafelt CP Super - 2mm thick aluminium faced<br />
polymer modified bitumen membrane<br />
Guaralath - 1 to 2 mm thick expanded metal sheet<br />
for use on heavy duty applications<br />
High density extruded polystyrene insulation - for<br />
use in insulated specifications. (Grade and<br />
thickness to suit required U value) or other suitable<br />
insulation approved by <strong>Guaranteed</strong> Technical<br />
Services<br />
Lytag/sand concrete or similar used with A142<br />
steel mesh reinforcement to provide protection<br />
to the insulation in insulated specifications.<br />
Standard specifications, descriptions and uses are<br />
given in the following pages.
STANDARD SPECIFICATIONS<br />
The waterproofing layer may be omitted from<br />
internal specifications where not subjected to<br />
hosing.<br />
1<br />
3<br />
1. 25mm Guaraflex PP<br />
2. Guarafelt CP<br />
3. Concrete deck<br />
Guaraflex P system 1<br />
uninsulated, unheated, internal decks for cars and<br />
light commercial vehicles not subject to hosing<br />
Guaraflex P system 3<br />
uninsulated, unheated, internal<br />
areas subject to hosing<br />
1<br />
1<br />
2<br />
3<br />
150mm<br />
min<br />
1. 13mm Guaraflex PR skirting and fillet or Guaraflash U & T<br />
skirting (abutments)<br />
2. 25mm Guaraflex PP<br />
3. 10mm Guaraflex PR<br />
4. Guarafelt CP<br />
5. Concrete deck<br />
2<br />
3<br />
4<br />
5<br />
2<br />
4<br />
1. 25mm Guaraflex PPH<br />
2. Guarafelt CP<br />
3. Concrete deck<br />
<strong>Guaranteed</strong> <strong>Car</strong> <strong>Park</strong>ing <strong>Solutions</strong><br />
Guaraflex P system 2<br />
uninsulated, heated, internal<br />
areas not subject to hosing<br />
Guaraflex P system 4<br />
uninsulated, heated, internal<br />
areas subject to hosing<br />
1<br />
1. 13mm Guaraflex PR skirting and fillet or Guaraflash U & T<br />
skirting (abutments)<br />
2. 25mm Guaraflex PPH<br />
3. 10mm Guaraflex PR<br />
4. Guarafelt CP<br />
5. Concrete deck<br />
1<br />
2<br />
3<br />
150mm<br />
min<br />
2<br />
3<br />
4<br />
5<br />
5
6<br />
5<br />
7<br />
Guaraflex P system 5<br />
uninsulated, external decks for multi-storey roof top<br />
car parks for cars and light commercial vehicles<br />
1. 13mm Guaraflex PR skirting and fillet or Guaraflash<br />
U & T skirting (abutments)<br />
2. 25mm Guaraflex PP<br />
3. 10mm Guaraflex PR<br />
4. Guarafelt CP Super<br />
5. Concrete deck<br />
1<br />
Guaraflex P system 7 (1)<br />
150mm<br />
min<br />
external ramps (not exceeding 1 to 10 gradient) for<br />
heavy commercial vehicles<br />
1. 30mm Guaraflex PPH<br />
2. 15mm Guaraflex PR<br />
3. Guaraglass bitumen coated glass tissue<br />
2<br />
3<br />
4<br />
5<br />
1<br />
2<br />
3<br />
6<br />
8<br />
Guaraflex P system 6<br />
uninsulated, external elevated decks for<br />
heavy commercial vehicles<br />
1 2<br />
150mm<br />
min<br />
1. 13mm Guaraflex PR skirting and fillet or Guaraflash U & T<br />
skirting (abutments)<br />
2. 20mm pre-coated chippings, rolled into surface<br />
3. 35mm Guaraflex PPH<br />
4. 15mm Guaraflex PR<br />
5. Guaralath (drilled and plugged to concrete)<br />
6. Guarafelt CP super<br />
7. Bitumen primer<br />
8. Concrete deck<br />
Guaraflex P system 8 (1)<br />
external ramps (not exceeding 1 to 10 gradient) for<br />
cars and light commercial vehicles<br />
1. 25mm Guaraflex PP<br />
2. 10mm Guaraflex PR<br />
3. Guaraglass bitumen coated glass tissue<br />
3<br />
4<br />
5<br />
6<br />
7<br />
8<br />
1<br />
2<br />
3
9<br />
Guaraflex P system 9 (1)<br />
insulated decks for cars and light commercial<br />
vehicles (max wheel load 2 tonne per axle)<br />
1. 25mm Guaraflex PP<br />
2. 10mm Guaraflex PR<br />
3. Guarafelt CP Super<br />
4. 100mm min Lytag/sand concrete (Grade 20) or<br />
similar with A142 mesh reinforcement<br />
5. Extruded polystyrene insulation<br />
6. In situ concrete deck (falls 1 in 80 with 25mm<br />
drainage holes)<br />
(1) 13 mm Guaraflex PR skirting and fillet or Guaraflash U & T at all<br />
abutments (not shown)<br />
1<br />
2<br />
3<br />
4<br />
5<br />
6<br />
10<br />
<strong>Guaranteed</strong> <strong>Car</strong> <strong>Park</strong>ing <strong>Solutions</strong><br />
Guaraflex P system 10 (1)<br />
insulated decks for heavy commercial vehicles<br />
(max wheel load 10.5 tonne per axle)<br />
1. 20mm pre-coated chippings, rolled into surface<br />
2. 35mm Guaraflex PPH<br />
3. 15mm Guaraflex PR<br />
4. Guaralath drilled and plugged to concrete over<br />
Guarafelt CP super<br />
5. 100mm min Lytag/sand concrete (Grade 20) or<br />
similar with A142 mesh reinforcement<br />
6. Extruded polystyrene insulation<br />
7. In situ concrete deck (falls 1 in 80 with 25mm<br />
drainage holes)<br />
1<br />
2<br />
3<br />
4<br />
5<br />
6<br />
7<br />
7
8<br />
MAINTENANCE AND REPAIR<br />
GENERAL<br />
Guaraflex car parks which have been installed in<br />
accordance with the recommendations of this technical<br />
guide and the relevant British Standard Code of Practice<br />
can be expected to provide trouble-free service provided<br />
proper maintenance is observed.<br />
Maintenance inspections should be carried out regularly<br />
by persons knowledgeable in mastic asphalt work.<br />
All car parks should be inspected annually, preferably in<br />
the autumn, to clear leaves, debris and dirt, which may<br />
prevent proper drainage or cause deterioration. Where<br />
the car park is in an area of high dust or pollution, or in<br />
close proximity to trees, more frequent inspections may<br />
be necessary.<br />
Inspection should be carried out both internally and<br />
externally. Particular attention should be given externally<br />
to car park covering abutments, joints, gutters and outlets<br />
and internally to corners, abutments and penetrations.<br />
Observations by occupants of building should be noted.<br />
During the course of maintenance inspections the wear<br />
of the car park should be systematically checked and a<br />
note made of any items requiring attention.<br />
Localised repairs should be conducted by a specialist<br />
asphalt contractor generally in accordance with the<br />
recommendations of BS 8218 : 1998, Section 11<br />
Maintenance and Repair.<br />
For situations not covered by the above please contact<br />
<strong>Guaranteed</strong> Technical Services on 020 7732 7781.<br />
DURABILITY<br />
Test data examined by the BBA indicate that the product<br />
is stable at high temperatures and is flexible and resistant<br />
to impact damage at low temperatures. Accelerated<br />
ageing tests indicate a satisfactory retention of<br />
properties.<br />
Available evidence indicates that the product should have<br />
a life expectancy in excess of that of conventional grades<br />
of mastic asphalt used in car parking and HGV Service<br />
Deck situations. With proper maintenance and repair,<br />
Guaraflex P should perform satisfactorily for a period in<br />
excess of 20 years.<br />
General physical properties – Guaraflex P paving<br />
Test (units) Method Result<br />
Density (kgm -3 ): direct measurement<br />
10mm Guaraflex PR 2137<br />
25mm Guaraflex PP 2177<br />
25mm Guaraflex PPH 2143<br />
Weight per unit area (kgm -2 ): direct measurement<br />
10mm Guaraflex PR 22<br />
25mm Guaraflex PP 54<br />
25mm Guaraflex PPH 54<br />
Tensile strength (Nmm -2 ) BS 2782 : Part 3 :<br />
10mm thick Guaraflex PR: Method 320E<br />
unaged 0.62<br />
56 days heat aged at 70°C 0.97<br />
180 days heat aged at 70°C 1.33<br />
Elongation (%) BS 2782 : Part 3 :<br />
10mm Guaraflex PR: Method 320E<br />
unaged 3.6<br />
56 days heat aged at 70°C 1.9<br />
180 days heat aged at 70°C 0.9<br />
Water vapour permeability BS 3177 :<br />
(gm -2 day -1 ) (75% RH/25°C)<br />
10mm Guaraflex PR 0.067
<strong>Guaranteed</strong> <strong>Car</strong> <strong>Park</strong>ing <strong>Solutions</strong><br />
9
Earlstree Industrial Estate Princewood Road Corby Northants NN17 4AP<br />
t: 01536 260995 f: 01536 262381 e: gacorby@talk21.com w: guaranteedasphalt.com



