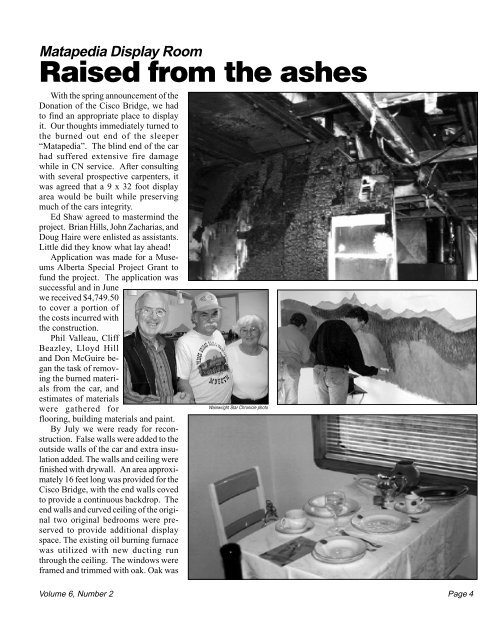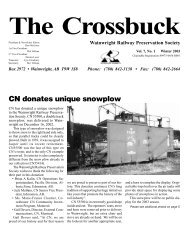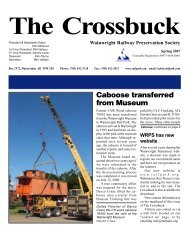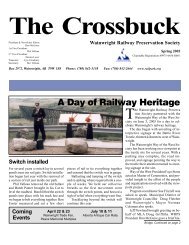The Crossbuck - Wainwright Rail Park
The Crossbuck - Wainwright Rail Park
The Crossbuck - Wainwright Rail Park
You also want an ePaper? Increase the reach of your titles
YUMPU automatically turns print PDFs into web optimized ePapers that Google loves.
Matapedia Display Room<br />
Raised from the ashes<br />
With the spring announcement of the<br />
Donation of the Cisco Bridge, we had<br />
to find an appropriate place to display<br />
it. Our thoughts immediately turned to<br />
the burned out end of the sleeper<br />
“Matapedia”. <strong>The</strong> blind end of the car<br />
had suffered extensive fire damage<br />
while in CN service. After consulting<br />
with several prospective carpenters, it<br />
was agreed that a 9 x 32 foot display<br />
area would be built while preserving<br />
much of the cars integrity.<br />
Ed Shaw agreed to mastermind the<br />
project. Brian Hills, John Zacharias, and<br />
Doug Haire were enlisted as assistants.<br />
Little did they know what lay ahead!<br />
Application was made for a Museums<br />
Alberta Special Project Grant to<br />
fund the project. <strong>The</strong> application was<br />
successful and in June<br />
we received $4,749.50<br />
to cover a portion of<br />
the costs incurred with<br />
the construction.<br />
Phil Valleau, Cliff<br />
Beazley, Lloyd Hill<br />
and Don McGuire began<br />
the task of removing<br />
the burned materials<br />
from the car, and<br />
estimates of materials<br />
were gathered for<br />
flooring, building materials and paint.<br />
By July we were ready for reconstruction.<br />
False walls were added to the<br />
outside walls of the car and extra insulation<br />
added. <strong>The</strong> walls and ceiling were<br />
finished with drywall. An area approximately<br />
16 feet long was provided for the<br />
Cisco Bridge, with the end walls coved<br />
to provide a continuous backdrop. <strong>The</strong><br />
end walls and curved ceiling of the original<br />
two original bedrooms were preserved<br />
to provide additional display<br />
space. <strong>The</strong> existing oil burning furnace<br />
was utilized with new ducting run<br />
through the ceiling. <strong>The</strong> windows were<br />
framed and trimmed with oak. Oak was<br />
<strong>Wainwright</strong> Star Chronicle photo<br />
Volume 6, Number 2 Page 4






