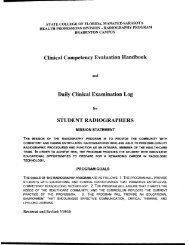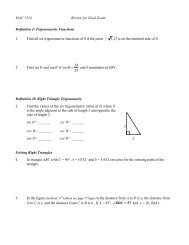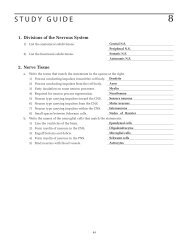TIPS & TRICKS TO OTHIC GEOMETRY - Scf
TIPS & TRICKS TO OTHIC GEOMETRY - Scf
TIPS & TRICKS TO OTHIC GEOMETRY - Scf
Create successful ePaper yourself
Turn your PDF publications into a flip-book with our unique Google optimized e-Paper software.
<strong>TIPS</strong> & <strong>TRICKS</strong> <strong>TO</strong><br />
G<strong>OTHIC</strong> <strong>GEOMETRY</strong><br />
by Joe Chiffriller
<strong>TIPS</strong> & <strong>TRICKS</strong> <strong>TO</strong> G<strong>OTHIC</strong> <strong>GEOMETRY</strong><br />
An expanded supplement to the online course on the World Wide Web<br />
Introduction ...........................................3<br />
Gothic Arches .........................................4<br />
Gothic Tracery .......................................11<br />
Examples of Developed Tracery .............25<br />
Gothic Moldings .....................................28<br />
Recommended Reading .........................30<br />
Except where noted, all drawings,<br />
diagrams and photographs<br />
© copyright Joe Chiffriller 2002.<br />
All rights reserved; no part of this book may be reproduced, stored in an electronic retrieval<br />
system, or transmitted in any form or by any means, electronic, mechanical, photocopying,<br />
recording, or otherwise, without the prior written permission of the author.<br />
2
Introduction<br />
About the author: Joe Chiffriller - the stone carver behind NewYorkCarver.com, holds<br />
certification in stone masonry from City & Guilds of London Institute and apprenticed at<br />
the Cathedral of St. John the Divine. Joe currently lives in New York City with his wife,<br />
Margaret, to whom he is indebted for her tremendous support and inspiration in making<br />
this e-book possible.<br />
Ideal geometric shapes in architecture have imparted a feeling of<br />
order and harmony since the Greeks.<br />
The Romans, using only geometry and the repeated use of the<br />
semicircular arch, later built an empire.<br />
New innovations followed in the Middle Ages.<br />
The medieval flying buttress was born from the desire for building<br />
higher; and the pointed arch arose from the necessity to efficiently<br />
transfer the extra weight from above.<br />
Surprisingly, "Gothic" was first used as a term of derision by<br />
Renaissance critics who scorned the architectural style's lack of<br />
conformity to the standards of classic Greece and Rome. A closer look,<br />
however, reveals that the underpinnings of medieval architecture are<br />
firmly rooted in the ancient use of geometry and proportion. It's seen<br />
in the overall cruciform shape of a cathedral; in the rhythmic, intricate<br />
patterns found in stained glass windows; and in the rib vaulting<br />
that criss-crosses the ceiling.<br />
Up ahead, you'll discover several hallmarks of Gothic design, along<br />
with tips and tricks to their construction. These include Rose windows,<br />
arches, tracery, typical moldings, and a handful of historic examples.<br />
For most of these designs, you will need paper, pencil, ruler and<br />
compass. A Zen-like contemplation of line and curve will naturally<br />
follow. From there, you can build on your experience to actually<br />
construct something of your own from the plans that you've mastered!<br />
Sacred or Gothic geometry serves as a door into the minds of Gothic<br />
masters, so it's strongly recommended that you give this historical<br />
reenactment a try - on paper at least, and where all great design<br />
begins...<br />
3
The Equilateral Arch<br />
G<strong>OTHIC</strong> ARCHES<br />
This revolutionary design first gave rise to the Gothic in the 13th century.<br />
It was first seen at the Abbey of St. Denis, just outside Paris, where<br />
Abbot Suger had a master plan for transforming the squat, heavy<br />
Romanesque style into an architectural wonder of the age...<br />
The basic Gothic arch begins simply enough with a straight, horizontal line.<br />
1. Construct the baseline A-B, and extend your compass out<br />
to the exact same length.<br />
2. With your compass needle at point B, construct arc A-C.<br />
3. With your compass needle at point A, construct arc B-C.<br />
Voila - Gothic architecture. Above, the main portal at Notre Dame, Paris.<br />
4
The equilateral arch: a repeated theme at the Abbey of St. Ouen, Rouen.<br />
G<strong>OTHIC</strong> ARCHES<br />
5
Ogee Arch<br />
G<strong>OTHIC</strong> ARCHES<br />
The double 'S' curve ogee (oh-jee) was introduced from the Arab<br />
world in the 14th century and became popular throughout medieval<br />
England. It was also a favorite in Venice, Italy from where it<br />
derived its other moniker, the Venetian arch. It can also be referred<br />
to as a keel arch for its apparent resemblance to ship construction.<br />
Campo Bandiera e Moro, Venice.<br />
Construction begins with an<br />
equilateral triangle (note:<br />
baseline=height). Now, adjust<br />
your compass to half the length<br />
of the baseline and from point<br />
A, construct a semicircular arch.<br />
The World Trade Center, New York.<br />
Next, with the compass still<br />
adjusted to half the length of the<br />
baseline, construct an arc from<br />
point B.<br />
Repeat at point C.<br />
6
Lancet Arch<br />
G<strong>OTHIC</strong> ARCHES<br />
Shaped like the tip of a spear or lancet, this construction is most<br />
often associated with the Early English Gothic style.<br />
Unlike the equilateral arch, it is struck from centers that lay<br />
outside the arch:<br />
Construct the baseline A-B<br />
to equal the rise C-E.<br />
With a corresponding center,<br />
construct the opposite arc.<br />
Join A-C. Bisect it to intersect<br />
with the springing line at D.<br />
With your compass spread to<br />
the length of A-D, place your<br />
compass needle on D and<br />
construct the first arc.<br />
Above, a row of lancets at<br />
Lincoln Cathedral, UK.<br />
7
Tudor Arch<br />
Tudor architecture began with Henry VII and<br />
continued through the reign of Elizabeth I. Today, the<br />
style is usually associated with Elizabeth's father,<br />
Henry VIII, during whose colorful reign extra-wide<br />
doorways and arches made for a grand entrance.<br />
Construct the span and height as<br />
shown and divide baseline A-B into<br />
four equal parts. Set your compass<br />
to the length of half the baseline<br />
and draw a circle using center 1.<br />
Repeat at center 2.<br />
Construct a line from the bottom<br />
center, striking through point 1 to<br />
point E. Now strike through point<br />
2 to point F. Set your compass to<br />
the length of A-1 and draw the arc<br />
A-E. From 2, draw the arc B-F.<br />
Now set out the bottom<br />
square 1-C-D-2 as shown.<br />
To complete the arch:<br />
set your compass to the<br />
length of D-E and draw<br />
arc E-G; from C-F, draw<br />
arc F-G.<br />
Above right: The great Tudor window at<br />
King's College Chapel, Cambridge.<br />
G<strong>OTHIC</strong> ARCHES<br />
8
Elliptical<br />
Arch<br />
G<strong>OTHIC</strong> ARCHES<br />
Many city gates and bridges of the Middle Ages were based on a true<br />
ellipse,<br />
or oval. Although the geometric plan makes it easy, the arch<br />
requires a sure hand and must be completed freestyle:<br />
Set out rectangle A-B-C-D as shown<br />
a nd divide in half. Mark off A-D and A-E<br />
into thirds.<br />
9<br />
Next, extend a line equal to E-G<br />
downward<br />
to find center F. From G,<br />
construct lines to meet with AD-1 and<br />
AD-2. From F, construct lines radiating<br />
through 1 and 2 to meet with G-1, G-2.<br />
Late<br />
r destroyed by flooding, Pont d'Avignon was among the most famous chapel bridges of<br />
the Middle Ages - having 20 elliptical spans crossing the Rhone when completed in 1187.<br />
Now it's simply a matter of<br />
'connect the dots' to draw the<br />
required curve.<br />
Repeat the steps, opposite,<br />
to complete the arch.
Detail of a city gate, built on an elliptical arch. Rouen, France.<br />
G<strong>OTHIC</strong> ARCHES<br />
10
G<strong>OTHIC</strong> TRACERY<br />
An instantly recognizable feature of Gothic is the stonework tracery that<br />
decorates<br />
fan vaulting, rose windows, arcaded cloisters, to simple windows<br />
and doorways. Many of the following shapes morph and grow from an<br />
interesting variety of other shapes - including triangles, pentagons,<br />
hexagons, circles, or circles within circles.<br />
Trefoil<br />
The trefoil<br />
or trifoil begins with a simple equilateral triangle:<br />
Set out an equilateral triangle.<br />
Measure<br />
half the length between<br />
A-C to find point D. Now measure<br />
half the length of line B-C to find<br />
point E. Draw a line from points<br />
D- B and E-A, to find center, F.<br />
To construct a horizontal center line,<br />
divide<br />
A-B to find point H. At point C,<br />
extend the center line down through<br />
F-H-G.<br />
11<br />
Place your compass needle on center<br />
F,<br />
and extend compass to point A to<br />
complete the outer circle. Extend lines<br />
B-D and A-E.<br />
Now use centers A, B and C to form<br />
the<br />
three arcs.<br />
Extend your compass<br />
from F-J to<br />
complete the outer circle.
The outer, triangular 'piercing' that<br />
surrounds the arcs is accomplished by<br />
using<br />
center F and one center of each<br />
of the three 'eyes'; for example: from<br />
centers A, C and F as shown in the left<br />
piercing, above.<br />
12<br />
G<strong>OTHIC</strong> TRACERY<br />
Continue around until the design is<br />
complete.<br />
Trefoils decorate the clerestory at St. Denis, Paris.
Quatrefoil<br />
13<br />
G<strong>OTHIC</strong> TRACERY<br />
Typical of Gothic<br />
and Moorish architecture, the quatrefoil is based on<br />
circles<br />
within circles...<br />
To find your center point, divide the<br />
width<br />
and length of a square; then<br />
divide again by joining the four<br />
corners to arrive at eight sections as<br />
shown.<br />
From the center point, inscribe a<br />
circle.<br />
Now divide the horizontal and<br />
vertical center lines into equal<br />
quarters.<br />
Use these center points to inscribe the four foils.
Quatrefoils lead the way up and down a Gothic staircase. Rouen Cathedral.<br />
14<br />
G<strong>OTHIC</strong> TRACERY
Gargoyles and quatrefoils. Notre Dame, Paris.<br />
15<br />
G<strong>OTHIC</strong> TRACERY
Cinquefoil<br />
16<br />
G<strong>OTHIC</strong> TRACERY<br />
The cinquefoil has five foils, based on the construction of a pentagon:<br />
Draw the baseline C-B as shown. With A as center, draw a semi-circle.<br />
Bisect A-B as shown. Now divide<br />
the semi-circle into 5 parts, and<br />
from point A draw a line to point 2.<br />
Connect point 2 to the vertical center<br />
line as shown.<br />
Divide A-2 and A-B to establish<br />
point 0. Construct the circle from 0,<br />
touching points B-A-2.<br />
With your compass set to the length of<br />
A-2, step around the circle to establish<br />
connecting points opposite.
Finally, use the points as centers for the 5 foils.<br />
A cinquefoil, center, surrounded by quatrefoil tracery. Rouen Cathedral.<br />
17<br />
G<strong>OTHIC</strong> TRACERY
Hexafoil<br />
Start with a square and<br />
find your center as shown.<br />
Now divide all quadrants in thirds.<br />
G<strong>OTHIC</strong> TRACERY<br />
Construct a circle within the square.<br />
Divide upper left quadrant into thirds.<br />
With tracing lines removed, a molding is further added to complete.<br />
18<br />
Draw a half-radius circle to find 6 centers.
A lion perches atop hexafoil tracery at the Church of Orsanmichele, Florence, Italy.<br />
19<br />
G<strong>OTHIC</strong> TRACERY
A Simple Rose Window<br />
20<br />
G<strong>OTHIC</strong> TRACERY<br />
NOTE: Although this blueprint may look easy compared to period designs by Gothic<br />
masters - the geometry can be a little daunting if you aren't familiar with the<br />
developmental steps described so far in this book.<br />
Basic construction begins with a hexagon. Within the hexagon a complete circle is<br />
inscribed and, suddenly, you're halfway home:<br />
Set out baseline A-B and bisect it to find<br />
the vertical center line. Construct the<br />
rise B-C equal to A-B. Spread out your<br />
compass to the length of A-B and, with<br />
the needle on point B, construct arc A-C.<br />
Where it intersects with the vertical is<br />
the center point, D. From D, spread out<br />
compass to A and construct a complete<br />
circle. Next, with compass spread out to<br />
the length of A-B, step around the circle<br />
to find the six sides of the hexagon.<br />
To<br />
'slice up the pie' draw diagonals to<br />
result<br />
in 12 sections. To begin the first<br />
rosette, construct a small circle around<br />
the center.<br />
Further bisect the walls of the<br />
hexagon into 12 parts as shown.<br />
Use this circle as a center line to<br />
inscribe smaller circles within each<br />
segment, as shown.
Remove the unnecessary scribe lines to<br />
reveal the first rosette. Now from the<br />
main center point, inscribe a border.<br />
From the center points, inscribe larger<br />
circles<br />
as shown.<br />
The completed rose window.<br />
21<br />
G<strong>OTHIC</strong> TRACERY<br />
Next, the process is repeated on a<br />
larger scale - with another circle<br />
inscribed for the main rosette. Bisect<br />
the diagonals to find center points.<br />
Remove the scribe lines to reveal the<br />
'petals.'
Rose window, Rouen.<br />
Rose window, Chartres.<br />
22
Rose window, Notre Dame, Paris.<br />
23
Rose window, St. Denis, Paris.<br />
24
Examples of Developed Tracery from Designs Used in This Book<br />
When you're familiar with the basic geometric constructions, try arranging them in<br />
original patterns of your own. It's best to begin with these classic examples,<br />
below, which maintain a good balance between line and curve:<br />
Ogee arch topped by a finial. Three trefoils in an equilateral arch.<br />
Quatrefoils, trefoils, and circles in a rose window, based on an example from Lincoln Cathedral.<br />
25
Gothic arca de<br />
at Avignon.<br />
26
Five, four and three-sided foils embellish a pinnacle stone at St. Denis, Paris.<br />
27
Gothic Moldings<br />
Whether on a facade or in interior columns or coursework, decorative<br />
moldings are often deeply cut to enhance the interplay of light and<br />
shadow:<br />
caveto ovolo<br />
cyma recta cyma reversa<br />
torus scotia<br />
28
Cavetto, ovolo and torus moldings on<br />
the exterior of St. Denis, Paris.<br />
29
Recommended Reading<br />
The geometric constructions found in this book are based on diagrams and<br />
readings from Modern Practical Masonry by E.G. Warland, first published in 1929<br />
(even today considered the 'mason's bible' with old copies jealousy guarded); and<br />
Building Geometry and Drawing by Frank Hilton, which originally appeared in print<br />
in 1973. Both publications are now sadly out-of-print and difficult to find.<br />
Links to mainly historical works on Gothic and sacred geometry are listed below<br />
and readily available for purchase at Amazon.com. In addition, there are a good<br />
number of sites on the World Wide Web that may be of interest:<br />
Books through Amazon.com:<br />
• A Beginner's Guide to Constructing the Universe: The Mathematical<br />
Archetypes of Nature, Art, and Science by Michael S. Schneider<br />
• Sacred Geometry by Miranda Lundy<br />
• Sacred Geometry: Philosophy & Practice by Robert Lawlor<br />
• The Fourth Dimension: Sacred Geometry, Alchemy & Mathematics<br />
by Rudolph Steiner<br />
• Sacred Geometry: Symbolism and Purpose in Religious Structures<br />
by Nigel Pennick<br />
• The Geometry of Art & Life by Matila Costiescu Ghyka<br />
• Geometry of Design: Studies in Proportion and Composition<br />
by Kimberly Elam<br />
• Pugin's Gothic Ornament: The Classic Sourcebook of Decorative Motifs<br />
by Augustus Charles Pugin<br />
30
Web Sites of Interest:<br />
• Sacred Places: Sacred Geometry<br />
• Engines of Our Ingenuity: Gothic Math<br />
• Number Symbolism in the Middle Ages<br />
• Creating a Geometry Cathedral<br />
• Geometry, Gothic Architecture, Rose Windows, and Christmas Ornaments<br />
• Religious Beliefs Made Visual: Geometry and Islam<br />
• Cunning Geometry: The Designing of Medieval Churches<br />
• The Paper Folding Project<br />
• The Geometry of War<br />
• The Medieval Liberal Arts Curriculum: Arithmetic<br />
•<br />
The History of Geometry<br />
• Architecture into Art<br />
• Rose Windows: Beyond Art to Mysticism<br />
• The Architecture of Notre-Dame of Chartres: The Victory Over Darkn ess<br />
• Medieval Cathedrals and Their Meanings<br />
• In the Womb of th e Rose<br />
• Medieval Architecture: The Rose Window<br />
• Martin Dace's Geometry Page<br />
31

















