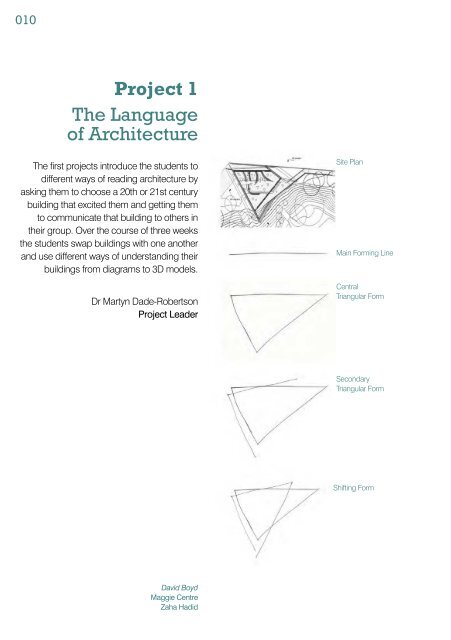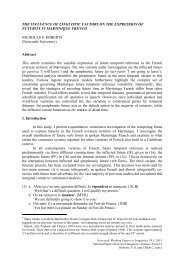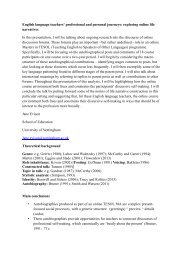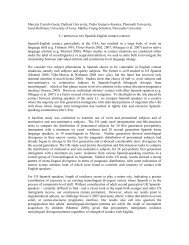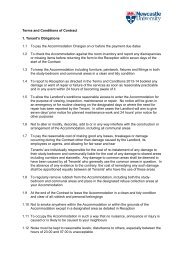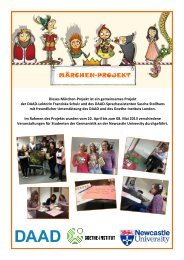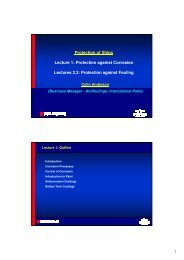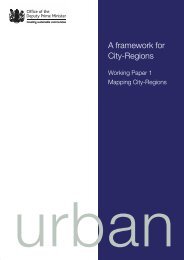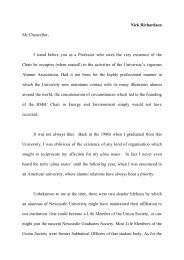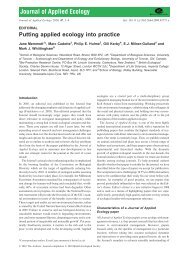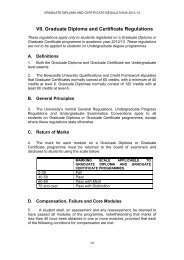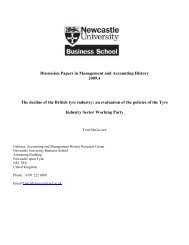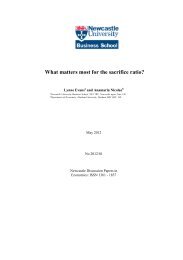APL Design Yearbook 2010-11 - Newcastle University
APL Design Yearbook 2010-11 - Newcastle University
APL Design Yearbook 2010-11 - Newcastle University
You also want an ePaper? Increase the reach of your titles
YUMPU automatically turns print PDFs into web optimized ePapers that Google loves.
010 BA / stage 1 / project 1 0<strong>11</strong><br />
Project 1<br />
The Language<br />
of Architecture<br />
The first projects introduce the students to<br />
different ways of reading architecture by<br />
asking them to choose a 20th or 21st century<br />
building that excited them and getting them<br />
to communicate that building to others in<br />
their group. Over the course of three weeks<br />
the students swap buildings with one another<br />
and use different ways of understanding their<br />
buildings from diagrams to 3D models.<br />
Dr Martyn Dade-Robertson<br />
Project Leader<br />
David Boyd<br />
Maggie Centre<br />
Zaha Hadid<br />
Site Plan<br />
Main Forming Line<br />
Central<br />
Triangular Form<br />
Secondary<br />
Triangular Form<br />
Shifting Form<br />
The compositional diagrams for this building focus mainly<br />
on the triangular forms from which the building appears<br />
to have been developed. The outer walls are a series of<br />
overlapping triangles, some of which are completed, some<br />
incomplete and some only suggested by fractured lines<br />
and corners. The relationship of the triangles cause a<br />
visual tension and dynamism, resisting any axial centre or<br />
symmetry. These diagrams attempt to portray the sense<br />
of shifting shapes and perspective, which is arguably the<br />
main component in the form of the building. These shifting<br />
shapes are apparent in the plan on the left, stopping any<br />
static patterns and causing a much more dynamic form.<br />
The J-Graph of this Maggie Centre shows a clear distinction<br />
between public and private areas, reflecting the function of<br />
the building. The lobby is the only semi public area of the<br />
building, providing a clear distinction between what is for<br />
visitors and what is for patients. All the private areas, such<br />
as the counselling rooms, are accessed via the kitchen<br />
area, making the kitchen an access hub for the centre. The<br />
terrace is located at the deepest threshold point, supplying<br />
a private outside environment to which patients at the<br />
centre may retreat.<br />
BA


