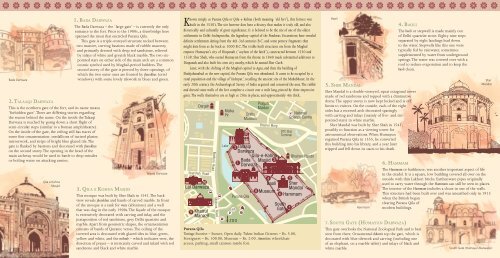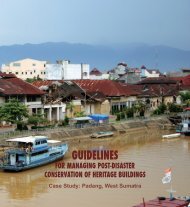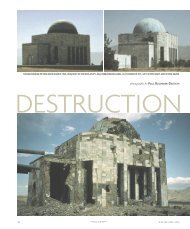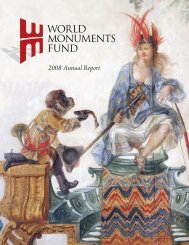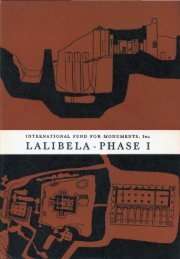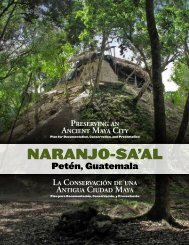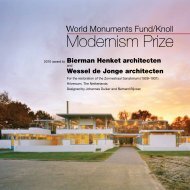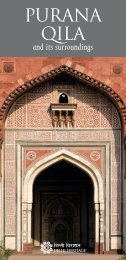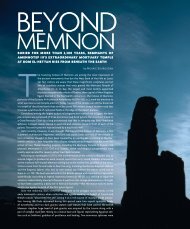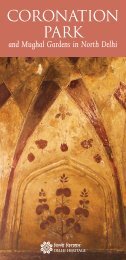A Walk Around Purana Qila (pdf)
A Walk Around Purana Qila (pdf)
A Walk Around Purana Qila (pdf)
You also want an ePaper? Increase the reach of your titles
YUMPU automatically turns print PDFs into web optimized ePapers that Google loves.
Bada Darwaza<br />
2. TaLaaQi Darwaza<br />
This is the northern gate of the fort, and its name means<br />
‘forbidden gate’. There are differing stories regarding<br />
the reason behind the name. On the inside the Talaaqi<br />
Darwaza is reached by going down a short flight of<br />
semi-circular steps (similar to a Roman amphitheatre).<br />
On the inside of the gate, the ceiling still has traces of<br />
some fine ornamentation: medallions of incised plaster,<br />
mirrorwork, and strips of bright blue glazed tile. The<br />
gate is flanked by bastions and decorated with jharokhas<br />
on the second storey. The opening in the head of the<br />
main archway would be used in battle to drop missiles<br />
or boiling water on attacking armies.<br />
<strong>Qila</strong> e Kohna<br />
Masjid<br />
1. BaDa Darwaza<br />
The Bada Darwaza – the `large gate’ – is currently the only<br />
entrance to the fort. Prior to the 1900s, a drawbridge here<br />
spanned the moat that encircled <strong>Purana</strong> <strong>Qila</strong>.<br />
This gate is a triple-storeyed structure tucked between<br />
two massive, curving bastions made of rubble masonry,<br />
and primarily dressed with deep red sandstone, relieved<br />
by inlays of white and greyish black marble. The two sixpointed<br />
stars on either side of the main arch are a common<br />
cosmic symbol used by Mughal-period builders. The<br />
second storey of the gate is pierced by three openings, of<br />
which the two outer ones are fronted by jharokhas (oriel<br />
windows) with some lovely tilework in blues and green.<br />
Talaaqi Darwaza<br />
3. QiLa e Kohna MasjiD<br />
This mosque was built by Sher Shah in 1542. The back<br />
view reveals jharokhas and bands of carved marble. In front<br />
of the mosque is a tank for wazu (ablutions) and a well<br />
that was dug in the early 1900s. The façade of the mosque<br />
is extensively decorated with carving and inlay, and the<br />
juxtaposition of red sandstone, grey Delhi quartzite and<br />
marble. Apart from geometric shapes, the ornamentation<br />
consists of bands of Quranic verses. The ceiling of the<br />
covered area is decorated with glazed tiles in blue, green,<br />
yellow and white, and the mihrab – which indicates west, the<br />
direction of prayer – is intricately carved and inlaid with red<br />
sandstone and black and white marble<br />
Known simply as <strong>Purana</strong> <strong>Qila</strong> or <strong>Qila</strong>-e-Kohna (both meaning `old fort’), this fortress was<br />
built in the 1530’s. The site however does have a history that makes it truly old, and also<br />
historically and culturally of great significance. It is believed to be the site of one of the oldest<br />
settlements in Delhi: Indraprastha, the legendary capital of the Pandavas. Excavations have revealed<br />
definite settlements dating from the 4th-3rd centuries B.C. and some pottery fragments that<br />
might date from as far back as 1000 B.C. The visible built structures are from the Mughal<br />
emperor Humayun’s city of Dinpanah (`asylum of the faith’), constructed between 1530 and<br />
1538. Sher Shah, who ousted Humayun from the throne in 1840 made substantial additions to<br />
Dinpanah and also built his own city nearby, which he named Sher Garh.<br />
Later, with the shifting of the Mughal capital to Agra, and then the building of<br />
Shahjahanabad as the new capital, the <strong>Purana</strong> <strong>Qila</strong> was abandoned. It came to be occupied by a<br />
rural population and the village of ‘Inderpat’, recalling the ancient site of the Mahabharat. In the<br />
early 20th century the Archaeological Survey of India acquired and conserved the area. The rubble<br />
and dressed stone walls of the fort complete a circuit over a mile long, pierced by three impressive<br />
gates. The walls themselves are as high as 20m in places, and approximately 4m thick.<br />
Dargah<br />
Shershah Road<br />
❿<br />
Lal Darwaza<br />
❾ Khairul<br />
Manazil<br />
Mathura Road<br />
Mathura Road<br />
Matka<br />
Pir<br />
Lake<br />
<strong>Purana</strong> <strong>Qila</strong><br />
Crafts<br />
Museum<br />
Pragati<br />
Maidan<br />
Bhairon Marg<br />
❷Talaaqi<br />
Darwaza<br />
<strong>Qila</strong>-e-Kohna<br />
Bada<br />
❶<br />
Masjid ❸<br />
Darwaza<br />
ZOO<br />
DTC Bus<br />
Terminal<br />
National<br />
Science Centre<br />
Bhairon Mandir<br />
❹ ❺<br />
Baoli Sher<br />
Mandal<br />
❽Museum<br />
❻ Hammam<br />
<strong>Purana</strong> <strong>Qila</strong>.indd 2 1/25/10 15/03/11 12:47:01 1:44 PM<br />
South<br />
Gate<br />
<strong>Purana</strong> <strong>Qila</strong><br />
Timings: Sunrise – Sunset, Open daily. Tickets: Indian Citizens – Rs. 5.00,<br />
Foreigners – Rs. 100.00, Museum – Rs. 2.00. Amenities: wheelchair<br />
access, parking, small canteen inside fort.<br />
➐<br />
Baoli<br />
5. sher ManDaL<br />
Sher Mandal is a double-storeyed, squat octagonal tower<br />
made of red sandstone and topped with a diminutive<br />
dome. The upper storey is now kept locked and is off<br />
limits to visitors. On the outside, each of the eight<br />
sides has a recessed arch decorated sparingly<br />
with carving and inlays (mainly of five- and sixpointed<br />
stars) in white marble.<br />
Sher Mandal was built by Sher Shah in 1541,<br />
possibly to function as a viewing tower for<br />
astronomical observations. When Humayun<br />
regained <strong>Purana</strong> <strong>Qila</strong> in 1555, he converted<br />
this building into his library, and a year later<br />
tripped and fell down its stairs to his death<br />
Hammam<br />
7. souTh gaTe (huMayun Darwaza)<br />
This gate overlooks the National Zoological Park and is best<br />
seen from there. Ornamental chhatris top the gate, which is<br />
decorated with blue tilework and carving (including one<br />
of an elephant, on a marble tablet) and inlays of black and<br />
white marble.<br />
4. BaoLi<br />
The baoli or stepwell is made mainly out<br />
of Delhi quartzite stone. Eighty nine steps<br />
separated by eight landings lead down<br />
to the water. Stepwells like this one were<br />
typically fed by rainwater, sometimes<br />
supplemented by water from underground<br />
springs. The water was covered over with a<br />
roof to reduce evaporation and to keep the<br />
baoli clean.<br />
Sher<br />
Mandal<br />
6. haMMaM<br />
The Hammam or bathhouse, was another important aspect of life<br />
in the citadel. It is a square, low building covered all over on the<br />
outside with thin Lakhori bricks. Earthenware pipes originally<br />
used to carry water through the Hammam can still be seen in places.<br />
The interior of the Hammam includes a chute in one of the walls.<br />
This structure had been built over and was unearthed only in 1913<br />
when the British began<br />
clearing <strong>Purana</strong> <strong>Qila</strong> of<br />
modern buildings.<br />
South Gate (Humayun Darwaza)


