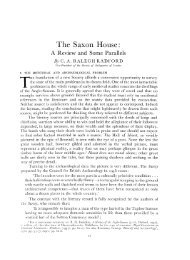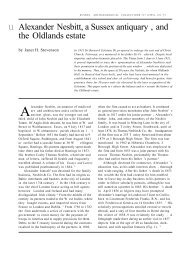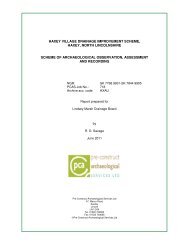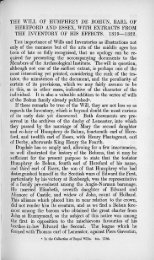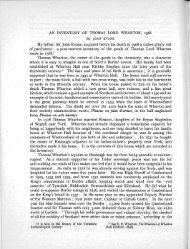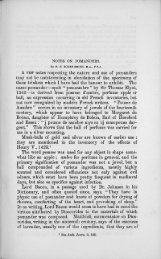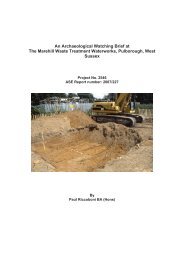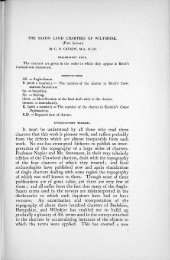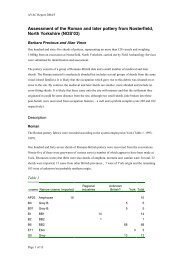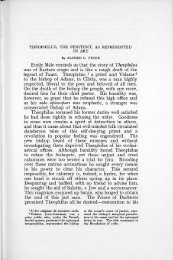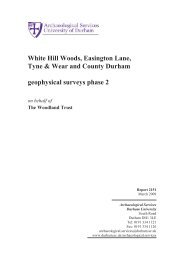Dighty Valley - Archaeology Data Service
Dighty Valley - Archaeology Data Service
Dighty Valley - Archaeology Data Service
You also want an ePaper? Increase the reach of your titles
YUMPU automatically turns print PDFs into web optimized ePapers that Google loves.
Turf and.stone walled enclosure<br />
NR/211683 North of the stream which runs from SmaufI<br />
to Port Bun Aibhne. and raised on a raft of beach pebbles is an<br />
pval enclosure 29 ft. N..- S. x 22 ft. E. - W. within a 7 ft. wall which<br />
is continued southwards to enclose a sub rectangular chamber 14 ft,<br />
across both axes. The " raft" is closely adapted to the complex,<br />
acting as flooring for both chambers, and extending beyond as a<br />
sca'rcement 7 to 14 ft. wide. But while this " scarcement " extends<br />
S. as two spurs beyond the smaller south chamber, an open funnelshaped<br />
court is left, through which the entrace to the smaller room<br />
is reached, and through It the larger. Built into the N. wall of the<br />
larger enclosure and occupying the width of wall and scarcement<br />
is a circular, walled, structure, 14 ft. in diameter. The outline is<br />
suggestive of mediaeval farmhouse cum byre structures and<br />
mediaeval analogies can be found on Lewis and St. Kilda. Probably<br />
associated are turf and stone field dykes, small peaked clearance<br />
cairns, and a larger raft of gathered beach pebbles. The cairns differ<br />
in structure from the stack-like variety farther south. (Discovery<br />
and Excavation, Scotland, 1960, p. 18," Smaoull; and 1961, p.20.<br />
Laggan area). Located and surveyed with Mr Peter Maclellan.<br />
Campa area<br />
NR/202658. Some 400 yds. E. of Campa promontory, the S.<br />
end of a small steep-sided rocky hill encloses, largely by natural<br />
outcrop, a levelled area, almost strictly rectangular, and 30 ft.<br />
E.-\V. x 2! ft. N. - S. internally. Slight traces of walling survive<br />
along the south side and at the south-west corner. Despite the site<br />
there is little sugestion of fortification, and the enclosure is probably<br />
of an early farming period. At the N. landward end of Campa<br />
promontory is a small, unmapped rectangular house outline, and<br />
some 250 yds. to the north, also unmapped, a larger foundation<br />
with traces of a much disturbed circular building close to the S. end.<br />
All around are extensive cultivation rigs. Surveyed with Mrs F.<br />
Newall.<br />
Central Area. (Gearrach-Chroisprig). Cf. Childe, P.S.A.S., LXIX.<br />
Dun Bhar-a-chlaom 1934-35, P.83.<br />
NR/222615. Childe's description should be amended. This<br />
fort with close-knit slab foundation course, narrow expanding<br />
entrance, adaptation of slope to wall batter, and intermural passage,<br />
has affinities with the galleried-barrier forts and the galleried duns.<br />
The overall measurements are 43 ft. N. - S: x 49 ft. E. - W. The fort<br />
proper, 24 ft. E. - W. x 12 ft. N. - S. is defended on the S. by a 12 ft.<br />
wall, with suggestions of a gallery in a loose internal tumble, and on<br />
N., E., and W. by two walls, each 7 ft. wide, with 5 ft. passage<br />
between, entered from the W. Halfway down the E. slope is a semicircular<br />
arc of walling, and at the foot of the hill, a similar arc.<br />
Surveyed with Mr John Rennie.<br />
14




