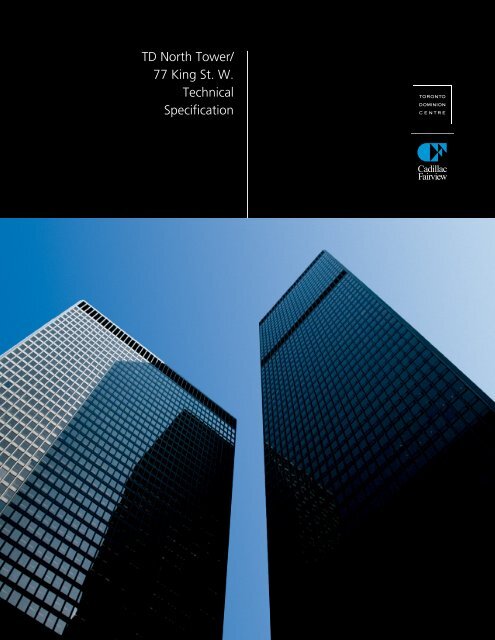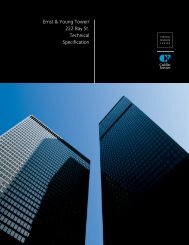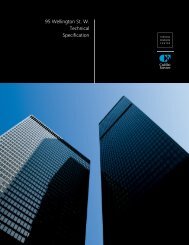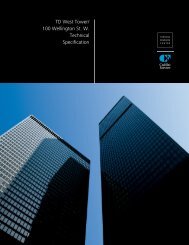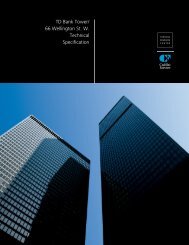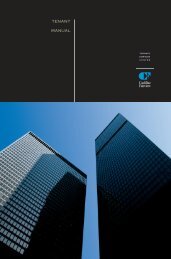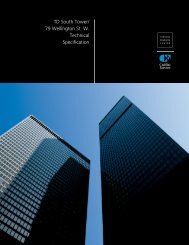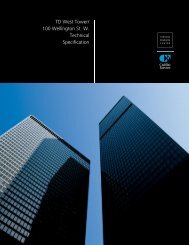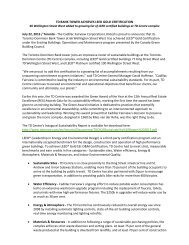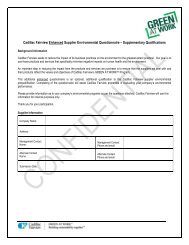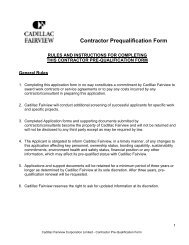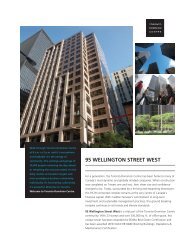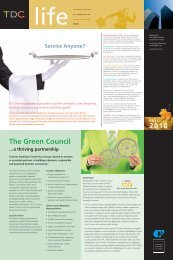77 King St. W. Technical Specification - Toronto-Dominion Centre
77 King St. W. Technical Specification - Toronto-Dominion Centre
77 King St. W. Technical Specification - Toronto-Dominion Centre
Create successful ePaper yourself
Turn your PDF publications into a flip-book with our unique Google optimized e-Paper software.
TD North Tower/<br />
<strong>77</strong> <strong>King</strong> <strong>St</strong>. W.<br />
<strong>Technical</strong><br />
<strong>Specification</strong>
Page i<br />
IntroductIon<br />
The <strong>Toronto</strong>-<strong>Dominion</strong> <strong>Centre</strong> (TDC) <strong>Technical</strong> <strong>Specification</strong> guide has been prepared to<br />
provide our valued Tenants, their agents, Consultants and Contractors with the most current<br />
property information. Specifically, this guide contains information on the building’s design,<br />
structure, features, amenities, and services.<br />
The Landlord reserves the right to amend, add or delete the information contained herein at<br />
any time without recourse. Please visit www.tdcentre.com for further information.<br />
the cadillac Fairview corporation Limited<br />
toronto-dominion centre Management office<br />
TD Bank Tower<br />
66 Wellington <strong>St</strong>reet West<br />
Suite 3800, P.O. Box 2<br />
<strong>Toronto</strong>, Ontario M5K 1A1<br />
Tel: 416-869-1144 Fax: 416-862-3662<br />
www.tdcentre.com<br />
TD North Tower/<strong>77</strong> <strong>King</strong> <strong>St</strong>. W. <strong>Technical</strong> <strong>Specification</strong><br />
Revised: December 2012
Page ii<br />
contents<br />
IntroductIon .............................................................................i<br />
contents .................................................................................... ii<br />
BuILdIng data ........................................................................... 1<br />
Design Consultants .................................................................... 1<br />
Physical Properties ..................................................................... 1<br />
Main Lobby Finishes................................................................... 2<br />
Passenger elevator Finishes ........................................................ 2<br />
Typical Floors ............................................................................. 2<br />
archItecturaL PLannIng InForMatIon .................................. 3<br />
technIcaL InForMatIon ........................................................... 4<br />
Mechanical System .................................................................... 4<br />
electrical System ........................................................................ 6<br />
Lighting System ......................................................................... 7<br />
Communication Facilities ........................................................... 8<br />
elevators & escalators ................................................................ 9<br />
Life Safety................................................................................ 10<br />
Building Security System .......................................................... 11<br />
FacILIty InForMatIon ............................................................. 12<br />
Freight Handling ...................................................................... 12<br />
Parking Services ....................................................................... 12<br />
Building Services ...................................................................... 12<br />
Building amenities ................................................................... 13<br />
Construction Services............................................................... 14<br />
TD North Tower/<strong>77</strong> <strong>King</strong> <strong>St</strong>. W. <strong>Technical</strong> <strong>Specification</strong><br />
Revised: December 2012
Page 1<br />
BuILdIng data<br />
design consultants<br />
architect Mies van der Rohe<br />
associate architects John B. Parkin associates, Bregman + Hamann architects<br />
<strong>St</strong>ructural Carruthers & Wallace Ltd.<br />
Mechanical H.H. angus and associates<br />
electrical H.H. angus and associates<br />
Physical Properties<br />
Date Built 1969<br />
Total Site area 4,<strong>77</strong>0 m2 (51,300 ft2 )<br />
Total Rentable area 90,720 m2 (976,163 ft2 )<br />
<strong>St</strong>oreys 46 above ground<br />
3 below ground<br />
Building Height 183 m (600' 3")<br />
Washrooms/Floor 2<br />
elevators Passenger 24<br />
Freight 1<br />
Shuttle 1<br />
<strong>St</strong>ructure <strong>St</strong>ructural steel core and exterior framing, 140 mm (5½") concrete composite floor<br />
composed of 64 mm (2½") topping on 76 mm (3") corrugated deck<br />
<strong>St</strong>airs <strong>St</strong>ructure can accommodate interconnected floor areas<br />
exterior Cladding <strong>St</strong>eel and glass curtain wall, single glazed, matte black finish. glass has a solar bronze<br />
finish<br />
TD North Tower/<strong>77</strong> <strong>King</strong> <strong>St</strong>. W. <strong>Technical</strong> <strong>Specification</strong><br />
Revised: December 2012
Page 2<br />
Main Lobby Finishes<br />
Walls Unfilled roman classic travertine<br />
Floors Oxford brown granite with a honed finish<br />
Ceiling glass mosaic tiles<br />
Doors anodized aluminum<br />
glazing Clear and full height<br />
Passenger elevator Finishes<br />
Walls Rosewood panels with Oxford brown granite rail<br />
Floors Oxford brown granite with a honed finish<br />
Ceiling Mirrored stainless steel with indirect incandescent lighting<br />
Doors Brushed stainless steel<br />
typical Floors<br />
Walls/Columns Prime painted drywall<br />
Floors <strong>St</strong>eel trowel concrete finish<br />
ex. Ceiling <strong>St</strong>andard extruded aluminum grid and tile system in a 1.52 m x 1.52 m (5' x 5') module<br />
features a 0.38 m x 1.52 m (15" x 60") air handling fluorescent fixture<br />
New Ceiling <strong>St</strong>andard Painted galvanized aluminum grid and tile system in a 1.52 m x 1.52 m (5' x 5')<br />
module featuring a 0.51 m x 1.52 m (20" x 60") direct/indirect fluorescent light<br />
fixture with integrated air handling<br />
Doors Painted steel doors and frames<br />
Windows Thermally Insulated glass Units (IgUs) with the following properties:<br />
solar heat shading<br />
Visible Light total solar energy u Value gain co. coefficient Lsg ratio<br />
% % % %<br />
Transmittance Reflectance Transmittance Reflectance Winter<br />
42 7 20 16 0.29<br />
0.27 0.31 1.56<br />
TD North Tower/<strong>77</strong> <strong>King</strong> <strong>St</strong>. W. <strong>Technical</strong> <strong>Specification</strong><br />
Revised: December 2012
Page 3<br />
archItecturaL PLannIng InForMatIon<br />
Lobby/Corridor Width 3.05 m (10') wide elevator lobby and 1.52 m (5') wide corridor<br />
Ceiling Height 2.74 m (9') slab to finished ceiling; 3.66 m (12') floor to floor<br />
Planning Module 1.52 m x 1.52 m (5' x 5')<br />
each module is subdivided into two 0.57 m x 1.52 m (22½" x 60") ceiling tile<br />
sections and one 0.38 m x 1.52 m (15" x 60") light section<br />
Performance standard: NRC – 0.55CaC<br />
Column Spacing 9.14 m x 12.19 m (30' x 40')<br />
Core-perimeter Depth 12.19 m (40')<br />
Window Shades Mechoshade manual roller blind<br />
Window Dimensions 1.52 m wide x 2.74 m high (5' x 9')<br />
Tenant Doors Rosewood veneer over solid wood core<br />
Hardware Sargeant brushed stainless steel<br />
Design Load 2.4 kPa (50 psf) Live Load, 1.2 kPa (25 psf) Dead Load<br />
Maximum Occupancy Tenant occupant load per floor: 212 persons<br />
Restrooms Women’s 2/floor<br />
Lavatories 3<br />
Water Closets 3<br />
Men’s 2/floor<br />
Lavatories 2<br />
Water Closets 2<br />
Urinals 1<br />
Capacity Per 2006 OBC: one person/100 square feet of rentable area<br />
Devices electronic flush sensors, touchless water faucets<br />
Drinking Fountains 2 per floor<br />
Drawings as-built mechanical and electrical drawings in CaD or PDF formats available<br />
Cross-over Floors 2, 7, 12, 15, 20, 24, 28, 33, 37 & 42.<br />
Tenant space on cross-over floors can be made secure<br />
Severability Floor plates are divisible to accommodate multiple tenancies by magnetic locking<br />
devices ONLY<br />
TD North Tower/<strong>77</strong> <strong>King</strong> <strong>St</strong>. W. <strong>Technical</strong> <strong>Specification</strong><br />
Revised: December 2012
Page 4<br />
technIcaL InForMatIon<br />
Mechanical system<br />
air Changes 6/hr<br />
Fresh air 30 cfm/150 ft2 , exceeds aSHRae standards<br />
Control Zones/Floor Sixteen (16) thermostats per floor control the induction unit control valves. These<br />
thermostats can be relocated, or additional ones added, to accommodate any office<br />
layout. In total, thirty-two (32) thermostats control the interior variable-air-volume<br />
(VaV) boxes on each floor<br />
air Distribution Perimeter areas are served by changeover induction units (one unit for every<br />
five linear feet of curtain wall), and interior spaces are served by VaVs (typically<br />
32 distribution boxes per floor). Both systems receive primary air from the central air<br />
handlers located on the Mechanical floors. The 14th floor Mechanical room serves<br />
2 through 31, and the Mechanical Penthouse serves 32 through 45. Induction units<br />
within one structure bay are controlled from 2 unit-mounted thermostats. The<br />
perimeter is divided into four zones, and the interior is divided into two zones, to<br />
accommodate external temperatures. The perimeter units induce room air through an<br />
air coil containing secondary chilled/hot water, and the VaV units vary the supplied air<br />
to maintain the desired ambient temperatures<br />
The air distribution system has been designed to the highest industry standards,<br />
(SMaCNa and aSHRae standards), to achieve optimal performance with respect to<br />
noise and efficiency<br />
Mechanical Zones 4 perimeter and 2 interior primary zones per floor<br />
Zones/Floor The perimeter has 16 separate zones, and the interior has 32 separate zones<br />
air Quality <strong>St</strong>andards The primary air is conditioned (filtered and cooled/heated), and periodically<br />
independently tested to ensure industry standards are met or exceeded<br />
Cooling Capacity The original cooling tower comprised of three 1500 ton chillers was replaced by<br />
Deep Lake Water Cooling Technology. The system is now connected to those at<br />
TD Bank Tower/66 Wellington <strong>St</strong>. W. and TD West Tower/100 Wellington <strong>St</strong>. W. for<br />
increased efficiency and reliability<br />
TD North Tower/<strong>77</strong> <strong>King</strong> <strong>St</strong>. W. <strong>Technical</strong> <strong>Specification</strong><br />
Revised: December 2012
Page 5<br />
energy efficiency The use of Deep Lake Water Cooling Technology for primary cooling to the complex<br />
conserves energy in comparison to conventional cooling. at temperatures below<br />
13.9°C (57°F) increased quantities of fresh air are used instead of conditioned air to<br />
conserve energy<br />
Cooling Services Chilled water is available at 5.5°C (42°F) during the summer and 7.7°C (46°F) during the<br />
winter<br />
Hours of Operations Service 24/7; charges apply for a/C before 7:00 am Mon–Sat and after 8:00 pm<br />
Mon–Fri; after 1:00 pm Sat; all day Sunday<br />
Heating Heat is provided by the perimeter induction units. Interior zones are conditioned via<br />
air handling fixtures controlled by thermostats<br />
System Design Outside air: Summer 33.8°C (93°F) DB<br />
Winter -23.4°C (-10°F) DB<br />
Inside air: Summer 23.4°C (75°F) DB<br />
Winter 22.2°C (72°F) DB<br />
Humidification Relative humidity is constantly monitored by the automated facilities management<br />
system<br />
Water Services Capped connections at core for hot/cold domestic water and sanitary stack<br />
BaS The Building automation System (Metasys) is “state-of-the-art” and performs<br />
environmental, energy management, lighting control functions. It also monitors<br />
the overall facility to provide the building occupants with an energy efficient and<br />
comfortable environment<br />
Window Film The specified window film produces a reduction in solar load equivalent to “closing<br />
the blinds”. This reduction in solar load increases tenant comfort and reduces the<br />
building heat load<br />
Plumbing Capacity additional capacity exists for additional tenant/private restrooms<br />
TD North Tower/<strong>77</strong> <strong>King</strong> <strong>St</strong>. W. <strong>Technical</strong> <strong>Specification</strong><br />
Revised: December 2012
Page 6<br />
electrical system<br />
Design Capacities 21.5 W/m2 (2 W/ft2 ) for lighting, 21.5 W/m2 (2 W/ft2 ) for power; 43 W/m2 (4 W/ft2 )<br />
of additional power available through supplemental transformers<br />
Voltage 347/600 volt power for lighting, 120/208 volt three-phase four wire for power at<br />
panels located in each of 4 electrical rooms<br />
Raceway an under floor raceway system with 4 cells spaced at 1.52 m (5') c/c serves each<br />
floor providing an efficient means of distributing most forms of cabling<br />
Overhead Distribution adequate unimpeded plenum space around core for main cable tray runs<br />
emergency Power Supplied by an auxiliary 1,750 kW diesel engine generator for fire and life safety<br />
systems only<br />
Metering Capability exists to provide on-floor metering of tenant’s power consumption. System<br />
is metered by a Carma Metering System<br />
Risers Space available for bus duct, cables and emergency generators<br />
eMI electric Magnetic Interference residuals from outdoors, not affecting internal electrical<br />
systems<br />
Maintenance established maintenance plan supported by e.M.M.S. (electronic Maintenance<br />
Management System) planned electrical shutdowns: 1 shutdown every 3 years for<br />
switch gear maintenance and 1 partial shutdown every year for electronic meter<br />
maintenance<br />
Power grid Three (3) incoming 13.8 kV feeders from the T.H.e.S. underground distribution<br />
network. One is on standby and controlled by T.H.e.S. Pilot Wire Relay system<br />
TD North Tower/<strong>77</strong> <strong>King</strong> <strong>St</strong>. W. <strong>Technical</strong> <strong>Specification</strong><br />
Revised: December 2012
Page 7<br />
Lighting system<br />
Light Fixtures each 0.38 m x 1.52 m (15" x 60") air handling fixture is equipped with one 32 W<br />
energy efficient bulb and comes with an efficient high frequency ballast and<br />
electro-connect wiring system for easy relocation. existing fixtures are refurbished<br />
with a light reflector and semi specular parabolic aluminum louvre. The new<br />
louvre meets the IeS-RPI standard for lighting in computing environments. glare<br />
performance of this light fixture complies with RP-1 for maximum average<br />
luminance. New T8 lamps have a CRI (colour rendering index) of 85, and a lamp<br />
colour temperature standard of 3,500 k<br />
additional Fixtures are available at $150/fixture<br />
Light Levels 538 Lumens (50 foot-candles)<br />
Fixture Layout Fixtures are arranged in a checkerboard pattern resulting in one fixture/4.65 m 2<br />
(50 ft 2 ) of floor area. Fixtures can be located in any of six positions within the<br />
1.52 m x 1.52 m (5' x 5') module or in adjacent modules<br />
Lighting Management Fluorescent lighting is time-managed for energy conservation and is subdivided in<br />
4 control zones per floor. Tenants have full control of the on-floor zone switching. By<br />
default, the system is on between 0700 and 2000 Mon to Fri, and off Sat and Sun<br />
Photometrics analysis is available for small, selected areas<br />
Time Management Fluorescent lighting is time-managed for energy conservation and is subdivided in<br />
20 control zones per floor. Tenants have full control of the on-floor zone switching,<br />
through the telephone interface<br />
Relamping Fluorescent lamps are replaced every 3 years; all disposed units are recycled<br />
TD North Tower/<strong>77</strong> <strong>King</strong> <strong>St</strong>. W. <strong>Technical</strong> <strong>Specification</strong><br />
Revised: December 2012
Page 8<br />
communication Facilities<br />
Telephone Capacity is provided each one of four (4) on-floor telephone rooms to handle the<br />
tenant’s tel-co requirements<br />
Cable Television Cable service is presently in the building and can be accessed by arrangement with<br />
the cable supplier<br />
Fibre Optics Provision is made to bring fibre optic cable to the tenant’s floor. approved providers:<br />
aT&T, Bell, Cogent, Shared Technologies, <strong>Toronto</strong> Hydro Telecom<br />
Satellite Services Can be individually assessed when requested. Space exists to provide necessary<br />
routing of signal cable<br />
TD North Tower/<strong>77</strong> <strong>King</strong> <strong>St</strong>. W. <strong>Technical</strong> <strong>Specification</strong><br />
Revised: December 2012
Page 9<br />
elevators & escalators<br />
Passenger Type Otis<br />
Security Intercon Card access<br />
Upgrades “Lambda” Door Safety edge<br />
Low-Rise Number of Cars 8<br />
Speed 244 m/s (800 ft/min)<br />
Capacity 1,814 kg (4,000 lbs)<br />
average wait 9 seconds<br />
Floors Serviced ground to 19th<br />
Mid-Rise Number of Cars 8<br />
Speed 305 m/s (1,000 ft/min)<br />
Capacity 1,814 kg (4,000 lbs)<br />
average wait 12 seconds<br />
Floors Serviced ground, 19th to 33rd<br />
High-Rise Number of Cars 8<br />
Speed 366 m/s (1,200 ft/min)<br />
Capacity 1,814 kg (4,000 lbs)<br />
average wait 8 seconds<br />
Floors Serviced ground, 33rd to 45th<br />
Cross-Over Floors 19 and 33<br />
Freight elevator Number of Cars 1<br />
Capacity 3630 kg (8000 lbs)<br />
Size 2.33 m x 1.65 m x 3.05 m (92" x 65" x 120")<br />
(depth, width, height)<br />
Floors Serviced P2 to 45th<br />
Parking Shuttle Number of Cars 1<br />
Floors Serviced Concourse, P1 and P2<br />
escalators Manufacturer Otis<br />
Quantity 2<br />
Floors Serviced Concourse to ground<br />
TD North Tower/<strong>77</strong> <strong>King</strong> <strong>St</strong>. W. <strong>Technical</strong> <strong>Specification</strong><br />
Revised: December 2012
Page 10<br />
Life safety<br />
Type of System edwards eST-3 Fire alarm System<br />
Monitoring 24/7 Proprietary Monitoring <strong>St</strong>ation<br />
Sprinklers Pendant type automatic sprinklers are located throughout the floor to provide<br />
coverage to meet NFPa and Provincial Fire Code Requirements. Shut-off valves are<br />
located in on-floor mechanical rooms<br />
Fire Detection Heat and smoke detection devices are provided to meet code requirements<br />
Smoke evacuation Fully automated smoke control system with firefighter override capabilities<br />
Fire Hose Cabinets Four (4) cabinets per floor with capped connections to permit installation of<br />
additional cabinets to suit tenant layout<br />
emergency exits Four (4) clearly marked stairwells per floor<br />
Voice Notification eVC speakers for communicating with the public in emergency situations are<br />
located throughout the complex to meet all code requirements<br />
Firefighters’ elevator The Service elevator is designated as the Firefighters’ elevator and is equipped for<br />
this purpose. all other passenger elevators are equipped with automatic Phase I<br />
emergency recall and Phase II (in car) controls<br />
Life Safety Personnel The emergency Response Team consists of a Manager, Fire & Life Safety and<br />
two emergency Response Officers. Their core expertise involves handling emergency<br />
evacuation drills, emergency preparedness, responding to all medical calls and<br />
conducting tenant evacuation sessions. The emergency Response Team members<br />
are certified WHMIS, First aid and CPR Instructors with background in fire prevention,<br />
medical and automatic external Defibrillator (aeD) training<br />
TD North Tower/<strong>77</strong> <strong>King</strong> <strong>St</strong>. W. <strong>Technical</strong> <strong>Specification</strong><br />
Revised: December 2012
Page 11<br />
Building security system<br />
Type of System The europlex duress system has the ability to connect or have tenant tie-ins. System<br />
and technology improvements are continuously implemented<br />
Personnel The complex has a full complement of in-house security supervisors and security<br />
officers on patrol duty<br />
CC Cameras 250 cameras throughout the TDC complex monitor exit, entry points and all<br />
public areas<br />
Hours per Day Full security service on a 24-hour-per-day basis<br />
alarms all critical exit/entry points are monitored by alarms<br />
The building has an emergency annunciation system with a paging system tenant<br />
tie-in. all staff is equipped with two way radios<br />
after-Hours access elevator access points are card controlled to designated floors areas only<br />
Tenant Security The base building security system can incorporate fully integrated access control and<br />
alarm monitoring software packages for the tenant<br />
Personal Safety all parking areas have Duress alarm stations, and Digital CCTV system with 24 hour<br />
security officer coverage<br />
Monitoring a centralized Security Operations <strong>Centre</strong> (SOC) provides 24/7 monitoring for base<br />
building and tenant CCTV, passcard, duress, fire alarm, elevator, and control systems<br />
Riser Security Key access control and third party management are standard services for controlled<br />
access of approved Telco’s and contractors to all risers<br />
TD North Tower/<strong>77</strong> <strong>King</strong> <strong>St</strong>. W. <strong>Technical</strong> <strong>Specification</strong><br />
Revised: December 2012
Page 12<br />
FacILIty InForMatIon<br />
Freight handling<br />
Shipping/Receiving Loading access through the <strong>Toronto</strong>-<strong>Dominion</strong> <strong>Centre</strong> central loading dock accessed<br />
from Wellington <strong>St</strong>reet<br />
Loading Dock The facility is equipped with four docks. The maximum vehicle height is 3.66 m (12');<br />
length of 7.92 m (26') for trucks, 13.72 m (45') trailers<br />
Hours of Operation 8 am to 5 pm Monday to Friday<br />
after-Hours access available upon request. Costs will apply for after-hours loading and should be<br />
confirmed with TD <strong>Centre</strong> Management<br />
Parking services<br />
Capacity 1,068 cars total between two levels of parking for Towers 1, 2, 3 and 5<br />
Customer Service Valet assisted service. Visitors can park anywhere on P1 & P2 levels<br />
Rates $5 per 20 minutes, daily maximum of $28.00; evening is flat $10.00 or as posted<br />
Monthly Parking $390.00 unreserved space<br />
$595.00 reserved space<br />
Hours of Operation 24/7<br />
Building services<br />
Recycling Recycling program in place for recovery of fibre, bottles, cans, wooden pallets,<br />
batteries and organic food waste – Diversion of 75% (June, 2003)<br />
Concierge <strong>St</strong>affed Concierge Desk (24/7). a directory identifying tenant’s key access floors is<br />
located on the ground floor of TD North Tower/<strong>77</strong> <strong>King</strong> <strong>St</strong>. W. at the concierge desk<br />
Barrier-Free access Barrier Free access on P1, P2 level, accessible to Parking elevator to office tower and<br />
exceeds OBC requirements. Improvements to barrier-free accessibility are part of<br />
on-going program. Restrooms are barrier-free<br />
<strong>St</strong>orage <strong>St</strong>orage units located below grade are available for tenant needs. Rental rates are<br />
based on market conditions<br />
Shredding Shredding services available in compliance with Privacy laws at Tenant cost<br />
TD North Tower/<strong>77</strong> <strong>King</strong> <strong>St</strong>. W. <strong>Technical</strong> <strong>Specification</strong><br />
Revised: December 2012
Page 13<br />
Building amenities<br />
Restaurants Bymark and Canoe – five star – both located in the TD Bank Tower/66 Wellington<br />
<strong>St</strong>. W. <strong>St</strong>ratus Restaurant, part of the <strong>Toronto</strong> athletic Club, located in the<br />
TD South Tower/79 Wellington <strong>St</strong>. W. Duke of Devon – upscale pub, located in<br />
the TD Bank Tower/66 Wellington <strong>St</strong>. W. on the concourse level<br />
Food Court The TD <strong>Centre</strong> food court offers seating for 725 and over 18 restaurants, with several<br />
additional food retailers throughout the TD <strong>Centre</strong> concourse<br />
<strong>Toronto</strong> athletic Club <strong>Toronto</strong>’s most prestigious fitness centre. Situated on the 36th floor of TD South<br />
Tower/79 Wellington <strong>St</strong>. W., <strong>Toronto</strong> athletic Club is open 363 days a year and<br />
provides members with a complete range of fitness facilities and services<br />
Postal Services For the convenience of the tenants, a postal station is located on the concourse<br />
level of TD North Tower/<strong>77</strong> <strong>King</strong> <strong>St</strong>. W. This unit provides full postal service and is<br />
operated by Canada Post. each tenant is allocated a Post Office Box Number<br />
Customer Service toassist is one of the front lines of communication with TD <strong>Centre</strong> tenants. as the<br />
direct link between our tenants and building operations, the <strong>Centre</strong>’s function is to<br />
receive and direct responses to tenant calls inquiries and work requests<br />
each office tower has an enthusiastic Tenant Relations Representative who<br />
coordinates events, provides information about services, and answers questions<br />
about happenings in the <strong>Centre</strong> and surrounding area<br />
e-Concierge Services We are pleased to offer all tenants a vast array of specially priced tickets to local<br />
attractions and events. We have partnered with eservus to provide this very popular<br />
service. Tickets can be ordered via tdcentre.com or telephone and are promptly<br />
delivered to the tenant office<br />
Bike Racks Bike racks are located at the entrance of each tower. Secured racks are available in<br />
the interior cages at TD South Tower/79 Wellington <strong>St</strong>. W.<br />
Retail TD <strong>Centre</strong> offers a shopping concourse of over 70 retail stores, services and food retailers<br />
Subway/Path PaTH system located underneath towers on the concourse level<br />
Day Care Day care services located at 95 Wellington <strong>St</strong>. W.<br />
event Facilities Conference and/or event facilities available at the Design exchange, Canoe Restaurant<br />
& Bar, Bymark and Duke of Devon<br />
Car Wash Dove Car Wash operates in the ernst & Young Tower/222 Bay <strong>St</strong>. and is open to<br />
tenants and the general public using TD <strong>Centre</strong>’s parking facility<br />
Zipcar Car sharing is available through Zipcar, who have 5 vehicles located in the parking<br />
area (P1) of the TD Bank Tower/66 Wellington <strong>St</strong>. W.<br />
TD North Tower/<strong>77</strong> <strong>King</strong> <strong>St</strong>. W. <strong>Technical</strong> <strong>Specification</strong><br />
Revised: December 2012
Page 14<br />
construction services<br />
Construction Manual Tenant Construction Manual available at www.tdcentre.com, or from property<br />
management personnel. a complete list of contractors and consultants, along with<br />
property guidelines and procedures can be found therein. Moreover, the manual<br />
contains critical design criteria to which all projects must adhere<br />
Contractors Union contractors only (Cadillac Fairview is bound to Provincial agreements). Please<br />
refer to the TDC Construction Manual for Recommended and Required Contractor<br />
trade lists<br />
TD North Tower/<strong>77</strong> <strong>King</strong> <strong>St</strong>. W. <strong>Technical</strong> <strong>Specification</strong><br />
Revised: December 2012


