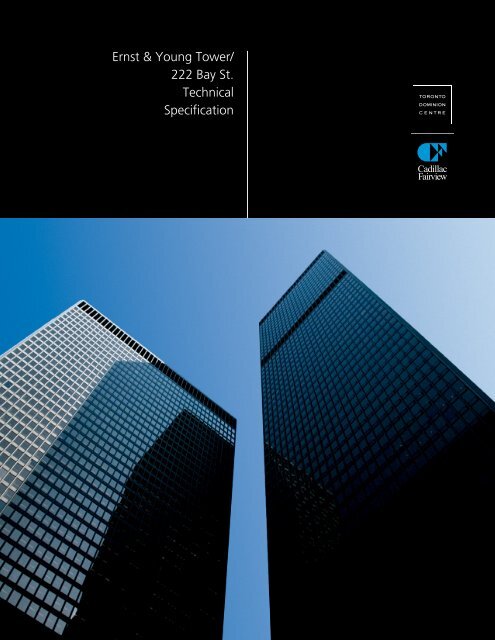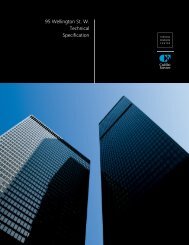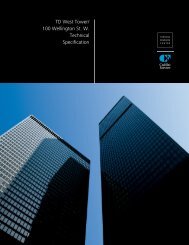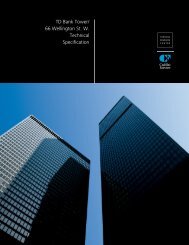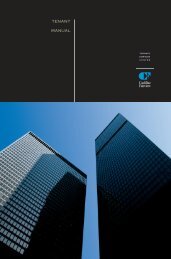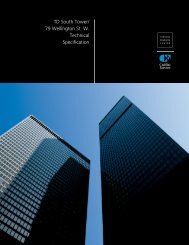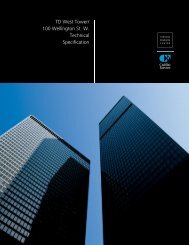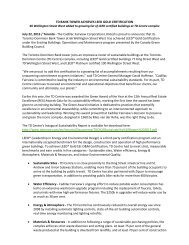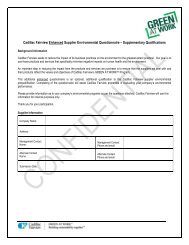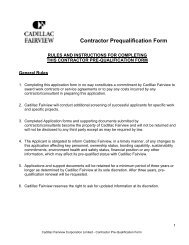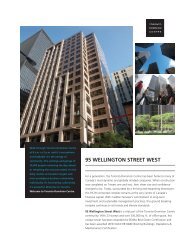Ernst & Young Tower/ 222 Bay St. Technical Specification - Toronto ...
Ernst & Young Tower/ 222 Bay St. Technical Specification - Toronto ...
Ernst & Young Tower/ 222 Bay St. Technical Specification - Toronto ...
You also want an ePaper? Increase the reach of your titles
YUMPU automatically turns print PDFs into web optimized ePapers that Google loves.
<strong>Ernst</strong> & <strong>Young</strong> <strong>Tower</strong>/<strong>222</strong> <strong>Bay</strong> <strong>St</strong>.<strong>Technical</strong><strong>Specification</strong>
Page iIntroductionThe <strong>Toronto</strong>-Dominion Centre (TDC) <strong>Technical</strong> <strong>Specification</strong> has been prepared to provideour valued Tenants, their Agents, Consultants and Contractors with the most current propertyinformation. Specifically, this guide contains information on the building’s design, structure,features, amenities, and services.The Landlord reserves the right to amend, add or delete the information contained herein atany time without recourse. Please visit www.tdcentre.com for further information.The Cadillac Fairview Corporation Limited<strong>Toronto</strong>-Dominion Centre Management OfficeTD Bank <strong>Tower</strong>66 Wellington <strong>St</strong>reet WestSuite 3800, P.O. Box 2<strong>Toronto</strong>, Ontario M5K 1A1Tel: 416-869-1144 Fax: 416-862-3662www.tdcentre.com<strong>Ernst</strong> & <strong>Young</strong> <strong>Tower</strong>/<strong>222</strong> <strong>Bay</strong> <strong>St</strong>. <strong>Technical</strong> <strong>Specification</strong>Revised: December 2012
Page iiContentsIntroduction..............................................................................iContents..................................................................................... iiBuilding Data............................................................................ 1Design Consultants..................................................................... 1Physical Properties...................................................................... 1Main Lobby Finishes................................................................... 2Passenger Elevator Finishes......................................................... 2Typical Floors.............................................................................. 2Architectural Planning Information................................... 3<strong>Technical</strong> Information............................................................ 4Mechanical System..................................................................... 4Electrical System......................................................................... 6Lighting System.......................................................................... 7Communication Facilities............................................................ 8Elevators & Escalators................................................................. 9Life Safety................................................................................ 10Building Security System........................................................... 11Facility Information.............................................................. 12Freight Handling....................................................................... 12Parking Services........................................................................ 12Building Services....................................................................... 12Building Amenities.................................................................... 13Construction Services............................................................... 14<strong>Ernst</strong> & <strong>Young</strong> <strong>Tower</strong>/<strong>222</strong> <strong>Bay</strong> <strong>St</strong>. <strong>Technical</strong> <strong>Specification</strong>Revised: December 201
Page 1Building DataDesign ConsultantsArchitectAssociate Architects<strong>St</strong>ructuralMechanicalElectricalMies van der RoheBregman + Hamann ArchitectsHalcrow YollesHidi Rae Consulting EngineersHidi Rae Consulting EngineersPhysical PropertiesDate Built 1992Total Site Area 3,000 m 2 (22,575 ft 2 )Total Rentable Area 45,290 m 2 (487,331 ft 2 )<strong>St</strong>oreys31 above ground3 below groundBuilding Height 131 m (436' 6")Washrooms / Floor 2 plus 1 barrier freeElevators Passenger 13Freight 1Shuttle 1<strong>St</strong>ructure<strong>St</strong>ructural steel core and exterior framing, 140 mm (5½") concrete composite floorcomposed of 64 mm (2½") topping on 76 mm (3") corrugated deck<strong>St</strong>airsExterior Cladding<strong>St</strong>ructure can accommodate interconnected floor areas<strong>St</strong>eel and glass curtain wall, single glazed, matte black finish. Glass has a solar bronzefinish<strong>Ernst</strong> & <strong>Young</strong> <strong>Tower</strong>/<strong>222</strong> <strong>Bay</strong> <strong>St</strong>. <strong>Technical</strong> <strong>Specification</strong>Revised: December 2012
Page 2Main Lobby FinishesWallsFloorsCeilingDoorsGlazingUnfilled roman classic travertineOxford brown granite with a honed finishglass mosaic tilesanodized aluminumClear and full heightPassenger Elevator FinishesWallsFloorsCeilingDoorsRosewood panels with Oxford brown granite railOxford brown granite with a honed finishMirrored stainless steel with indirect incandescent lightingBrushed stainless steelTypical FloorsWalls/ColumnsFloorsEx. Ceiling <strong>St</strong>andardNew Ceiling <strong>St</strong>andardDoorsWindowsPrime painted drywall<strong>St</strong>eel trowel concrete finishExtruded aluminum grid and tile system in a 1.52 m x 1.52 m (5' x 5') modulefeatures a 0.38 m x 1.52 m (15" x 60") air handling fluorescent fixturePainted galvanized aluminum grid and tile system in a 1.52 m x 1.52 m (5' x 5')module featuring a 0.51 m x 1.52 m (20" x 60") direct/indirect fluorescent lightfixture with integrated air handlingPainted steel doors and frames25 mm (1") horizontal, narrow Venetian blinds<strong>Ernst</strong> & <strong>Young</strong> <strong>Tower</strong>/<strong>222</strong> <strong>Bay</strong> <strong>St</strong>. <strong>Technical</strong> <strong>Specification</strong>Revised: December 2012
Page 3Architectural Planning InformationElevator Lobby Width Low/Mid/High Rise: 3.05 m (10')/3.45 m (11' 6")/3.05 m (10')Corridor Width 1.52 m (5') wide corridorCeiling Height 2.74 m (9') slab to finished ceiling; 3.66 m (12') floor to floorPlanning Module 1.52 m x 1.52 m (5' x 5') Each module is subdivided into two 0.50 m x 1.5 m (20" x 60") ceiling tile sectionsand one 0.50 m x 1.52 m (20" x 60") light sectionColumn SpacingCore-perimeter DepthWindow ShadesPerformance standard: NRC – 0.55CAC9.14 m x 12.19 m (30' x 40')12.19 m (40')Narrow Venetian; ability to add solar shades without affecting HVAC deliveryWindow Dimensions 1.52 m wide x 2.65 m high (5' x 8' 10")Tenant DoorsHardwareDesign LoadMaximum OccupancyRosewood veneer over solid wood coreSargeant brushed stainless steel3.83 kPa (80 psf) Live Load, 0.96 kPa (20 psf) Dead LoadTenant occupant load per floor: 184 personsRestrooms Women’s 1/floorLavatories 3Water Closets 3DevicesDrawingsMen’s1/floorLavatories 3Water Closets 4Urinals 2CapacityPer 2006 OBC: one person/100 square feet of rentable areaElectronic flush sensors, on/off water faucetsas-built mechanical and electrical drawings in CAD or PDF formats availableCross-over Floors 5, 9, 14, 19, 24 & 29Tenant space on cross-over floors can be made secureSeverabilityFloor plates are divisible to accommodate multiple tenancies by magnetic lockingdevices ONLY<strong>Ernst</strong> & <strong>Young</strong> <strong>Tower</strong>/<strong>222</strong> <strong>Bay</strong> <strong>St</strong>. <strong>Technical</strong> <strong>Specification</strong>Revised: December 2012
Page 4<strong>Technical</strong> InformationMechanical SystemAir ChangesFresh AirControl Zones/Floor6/hr20 cfm/150 ft 2 , exceeds ASHRAE standardsThirty two (32) thermostats per floor control that control 44 VAV terminals and18 control heating valves. Each of the perimeter zones supports a thermostatcontrolling the radiation control valve and associated variable volume terminalsfor the zone. Existing thermostats can be relocated or additional thermostats canbe added to accommodate the tenant’s partition layout. Each of 14 interior zonessupports a thermostat controlling the VAV terminal. Existing thermostats can berelocated or additional thermostats and VAV terminals can be added to accommodatethe tenant’s partition layout Variable air volume system fed from an on-floor compartment air handling unit. Thecompartment unit conditions the air by cooling, humidifying, filtering and mixingwith fresh air. Air is delivered to the floor through air slots in light fixtures and acontinuous linear diffuser at the perimeter. The variable air volume (VAV) terminalsvary the quantity of supply air to maintain space temperature. The compartment unitsare provided with fresh air from make-up air units. The high-rise make-up air unitis located in the penthouse and serves the 18th through 30th floors. The low-risemake-up air unit is located on the 8th floor and serves the 6th through 17th floors The air distribution system has been designed to the highest industry standards,(SMACNA and ASHRAE standards), to achieve optimal performance with respect tonoise and efficiencyMechanical ZonesZones/FloorAir Quality <strong>St</strong>andardsCooling Capacity4 perimeter and 2 interior primary zones per floorThe perimeter has 18 separate zones, and the interior has 14 separate zonesThe primary air is conditioned (filtered and cooled/heated), and periodicallyindependently tested to ensure industry standards are met or exceededThe original cooling tower comprised of three 750 and one 300 ton chillers werereplaced by Deep Lake Water Cooling Technology<strong>Ernst</strong> & <strong>Young</strong> <strong>Tower</strong>/<strong>222</strong> <strong>Bay</strong> <strong>St</strong>. <strong>Technical</strong> <strong>Specification</strong>Revised: December 2012
Page 5Energy EfficiencySupplemental CoolingHours of OperationsHeatingThe use of Deep Lake Water Cooling Technology for primary cooling to thecomplex conserves energy in comparison to conventional cooling. Free cooling attemperatures below 3°C (38°F) is achieved by utilizing the plate heat exchanger andcooling towersSupplemental cooling for special requirements is available on each floor at cappedcondenser water connections at the coreService 24/7; charges apply for A/C before 7:00 am Mon–Sat and after 8:00 pmMon–Fri; after 1:00 pm Sat; all day SundayProvided by a 375 mm (1' 3") high perimeter radiation unit which runs continuouslyfrom column to column. Heating is thermostatically controlled in18 perimeter zones for energy efficiencySystem Design Outside Air: Summer 33.8°C (93°F DB and 75°F WB)HumidificationWater ServicesBASWindow FilmPlumbing CapacityWinter-23.4°C (-10°F) DBInside Air: Summer 23.4°C (75°F) DBWinter 22.2°C (72°F) DBRelative humidity is constantly monitored by the automated facilities managementsystemCapped connections at core for hot/cold domestic water and sanitary stackThe Building Automation System (Metasys) is “state-of-the-art” and performsenvironmental, energy management, lighting control functions. It also monitorsthe overall facility to provide the building occupants with an energy efficient andcomfortable environmentThe specified window film produces a reduction in solar load equivalent to “closingthe blinds”. This reduction in solar load increases tenant comfort and reduces thebuilding heat loadAdditional capacity exists for additional tenant/private restrooms<strong>Ernst</strong> & <strong>Young</strong> <strong>Tower</strong>/<strong>222</strong> <strong>Bay</strong> <strong>St</strong>. <strong>Technical</strong> <strong>Specification</strong>Revised: December 2012
Page 6Electrical SystemDesign Capacities 21.5 W/m 2 (2 W/ft 2 ) for lighting, 32.3 W/m 2 (3 W/ft 2 ) for power; 32.3 W/m 2 (3 W/ft 2 )of additional power available through supplemental transformersVoltageRacewayOverhead DistributionEmergency PowerMeteringRisersEMIMaintenancePower Grid347/600 volt power for lighting, 120/208 volt three-phase four wire for power atpanels located in each of 4 electrical roomsan under floor raceway system with 3 cells spaced at 1.52 m (5') c/c serves eachfloor providing an efficient means of distributing most forms of cablingAdequate unimpeded plenum space around core for main cable tray runsSupplied by an auxiliary 1,000 kW diesel engine generator for fire and life safetysystems onlyCapability exists to provide on-floor metering of tenant’s power consumption. Systemis metered by a Carma Metering SystemSpace available for bus duct, cables and emergency generatorsElectric Magnetic Interference residuals from outdoors, not affecting internal electricalsystemsEstablished maintenance plan supported by E.M.M.S. (Electronic MaintenanceManagement System) planned electrical shutdowns: 1 shutdown every 3 years forswitch gear maintenance and 1 partial shutdown every year for electronic metermaintenanceTwo (2) incoming 13.8kV feeders from the T.H.E.S. underground distribution network.One is on standby and controlled by T.H.E.S. Pilot Wire Relay system<strong>Ernst</strong> & <strong>Young</strong> <strong>Tower</strong>/<strong>222</strong> <strong>Bay</strong> <strong>St</strong>. <strong>Technical</strong> <strong>Specification</strong>Revised: December 2012
Page 7Lighting SystemLight FixturesALight LevelsEach 0.50 m x 1.52 m (20" x 60") air handling fixture is equipped with two 32 Wenergy efficient bulbs and comes with an efficient high frequency ballast andelectro-connect wiring system for easy relocation. Existing fixtures are refurbishedwith a light reflector and semi specular parabolic aluminum louvre. The newlouvre meets the IES-RPI standard for lighting in computing environments. Glareperformance of this light fixture complies with RP-1 for maximum averageluminance. New T8 lamps have a CRI (colour rendering index) of 85, and a lampcolour temperature standard of 3,500 kadditional Fixtures are available at $150/fixture538 Lumens (50 foot-candles)Fixture Layout Fixtures are arranged in a checkerboard pattern resulting in one fixture/4.65 m 2(50 ft 2 ) of floor area. Fixtures can be located in any of six positions within the1.52 m x 1.52 m (5' x 5') module or in adjacent modulesLighting ManagementPhotometricsTime ManagementRelampingFluorescent lighting is time-managed for energy conservation and is subdivided in4 control zones per floor. Tenants have full control of the on-floor zone switching. Bydefault, the system is on between 0700 and 2000 Mon to Fri, and off Sat and SunAnalysis is available for small, selected areasFluorescent lighting is time-managed for energy conservation and has the capabilityof being subdivided into 32 control zones per floor. Tenants have full control of theon-floor zone switching, through the telephone interfaceFluorescent lamps are replaced every 3 years; all disposed units are recycled<strong>Ernst</strong> & <strong>Young</strong> <strong>Tower</strong>/<strong>222</strong> <strong>Bay</strong> <strong>St</strong>. <strong>Technical</strong> <strong>Specification</strong>Revised: December 2012
Page 8Communication FacilitiesTelephoneCable TelevisionFibre OpticsSatellite ServicesCapacity is provided each one of four (4) on-floor telephone rooms to handle thetenant’s tel-co requirementsCable service is presently in the building and can be accessed by arrangement withthe cable supplierProvision is made to bring fibre optic cable to the tenant’s floor. Approved providers:AT&T, Bell, Cogent, Shared Technologies, <strong>Toronto</strong> Hydro TelecomCan be individually assessed when requested. Space exists to provide necessaryrouting of signal cable<strong>Ernst</strong> & <strong>Young</strong> <strong>Tower</strong>/<strong>222</strong> <strong>Bay</strong> <strong>St</strong>. <strong>Technical</strong> <strong>Specification</strong>Revised: December 2012
Page 9Elevators & EscalatorsPassenger Type Dover Elevators – Computomatic Control SystemSecurity Intercon Card AccessLow-Rise Number of Cars 3Speed150 m/s (500 ft/min)Capacity 1,590 kg (3,500 lbs)Floors Serviced Ground to 10thLow/Mid-Rise Number of Cars 5Speed210 m/s (700 ft/min)Capacity 1,590 kg (3,500 lbs)Floors Serviced Ground, 10th to 20thHigh-Rise Number of Cars 5Speed300 m/s (1,000 ft/min)Capacity 1,590 kg (3,500 lbs)Floors Serviced Ground, 20th to 31stCross-Over Floors 10 and 20Freight Elevator Number of Cars 1Capacity 2725 kg (6000 lbs)Size 3.10 m x 1.50 m x 3.60 m (124" x 60" x 144")(depth, width, height)Floors Serviced P2 to 31Parking Shuttle Number of Cars 1Floors Serviced Concourse, P1 and P2Escalators Manufacturer HitachiQuantity 2Floors Serviced Concourse to Ground<strong>Ernst</strong> & <strong>Young</strong> <strong>Tower</strong>/<strong>222</strong> <strong>Bay</strong> <strong>St</strong>. <strong>Technical</strong> <strong>Specification</strong>Revised: December 2012
Page 10Life SafetyType of SystemMonitoringSprinklersFire DetectionSmoke EvacuationFire Hose CabinetsEmergency ExitsVoice NotificationFirefighters’ ElevatorLife Safety PersonnelEdwards EST-3 Fire Alarm System24/7 Proprietary Monitoring <strong>St</strong>ationPendant type automatic sprinklers are located throughout the floor to providecoverage to meet NFPA and Provincial Fire Code Requirements. Shut-off valves arelocated in on-floor mechanical roomsHeat and smoke detection devices are provided to meet code requirementsFully automated smoke control system with firefighter override capabilitiesTwo (2) cabinets per floor with capped connections to permit installation ofadditional cabinets to suit tenant layoutTwo (2) clearly marked stairwells per floorEVC speakers for communicating with the public in emergency situations are locatedthroughout the complex to meet all code requirementsThe Service elevator is designated as the Firefighters’ elevator and is equipped forthis purpose. All other passenger elevators are equipped with automatic Phase Iemergency recall and Phase II (in car) controlsThe Emergency Response Team consists of a Manager, Fire & Life Safety andtwo Emergency Response Officers. Their core expertise involves handling emergencyevacuation drills, emergency preparedness, responding to all medical calls andconducting tenant evacuation sessions. The Emergency Response Team membersare certified WHMIS, First Aid and CPR Instructors with background in fire prevention,medical and Automatic External Defibrillator (AED) training<strong>Ernst</strong> & <strong>Young</strong> <strong>Tower</strong>/<strong>222</strong> <strong>Bay</strong> <strong>St</strong>. <strong>Technical</strong> <strong>Specification</strong>Revised: December 2012
Page 11Building Security SystemType of SystemPersonnelCC CamerasHours per DayAlarmsThe Europlex duress system has the ability to connect or have tenant tie-ins. Systemand technology improvements are continuously implementedThe complex has a full complement of in-house security supervisors and securityofficers on patrol duty250 cameras throughout the TDC complex monitor exit, entry points and allpublic areasFull security service on a 24-hour-per-day basisall critical exit/entry points are monitored by alarms The building has an emergency annunciation system with a paging system tenanttie-in. All staff is equipped with two way radiosAfter-Hours AccessTenant SecurityPersonal SafetyMonitoringRiser SecurityElevator access points are card controlled to designated floors areas onlyThe base building security system can incorporate fully integrated access control andalarm monitoring software packages for the tenantAll parking areas have Duress alarm stations, and Digital CCTV system with 24 hoursecurity officer coveragea centralized Security Operations Centre (SOC) provides 24/7 monitoring for basebuilding and tenant CCTV, passcard, duress, fire alarm, elevator, and control systemsKey access control and third party management are standard services for controlledaccess of approved Telco’s and contractors to all risers<strong>Ernst</strong> & <strong>Young</strong> <strong>Tower</strong>/<strong>222</strong> <strong>Bay</strong> <strong>St</strong>. <strong>Technical</strong> <strong>Specification</strong>Revised: December 2012
Page 12Facility InformationFreight HandlingShipping/ReceivingLoading DockHours of OperationAfter-Hours AccessLoading access through the <strong>Toronto</strong>-Dominion Centre central loading dock accessedfrom Wellington <strong>St</strong>reetThe facility is equipped with four docks. The maximum vehicle height is 3.66 m (12');length of 7.92 m (26') for trucks, 13.72 m (45') trailers8 am to 5 pm Monday to FridayAvailable upon request. Costs will apply for after-hours loading and should beconfirmed with TD Centre ManagementParking ServicesCapacity 1,068 cars total between two levels of parking for <strong>Tower</strong>s 1, 2, 3 and 5Customer Service Valet assisted service. Visitors can park anywhere on P1 & P2 levelsRates$5 per 20 minutes, daily maximum of $28.00; evening is flat $10.00 or as postedMonthly Parking $390.00 unreserved space$595.00 reserved spaceHours of Operation 24/7Building ServicesRecyclingConciergeBarrier-Free Access<strong>St</strong>orageShreddingRecycling program in place for recovery of fibre, bottles, cans, wooden pallets,batteries and organic food waste – Diversion of 75% (June, 2003)<strong>St</strong>affed Concierge Desk (24/7). A directory identifying tenant’s key access floorsis located on the ground floor of <strong>Ernst</strong> & <strong>Young</strong> <strong>Tower</strong>/<strong>222</strong> <strong>Bay</strong> <strong>St</strong>. at theconcierge deskBarrier Free access on P1, P2 level, accessible to Parking elevator to office tower andexceeds OBC requirements. Improvements to barrier-free accessibility are part ofon-going program. Restrooms are barrier-free<strong>St</strong>orage units located below grade are available for tenant needs. Rental rates arebased on market conditionsShredding services available in compliance with Privacy laws at Tenant cost<strong>Ernst</strong> & <strong>Young</strong> <strong>Tower</strong>/<strong>222</strong> <strong>Bay</strong> <strong>St</strong>. <strong>Technical</strong> <strong>Specification</strong>Revised: December 2012
Page 13Building AmenitiesRestaurantsFood Court<strong>Toronto</strong> Athletic ClubPostal ServicesCustomer ServiceBymark and Canoe – five star – both located in the TD Bank <strong>Tower</strong>/66 Wellington<strong>St</strong>. W. <strong>St</strong>ratus Restaurant, part of the <strong>Toronto</strong> Athletic Club, located in theTD South <strong>Tower</strong>/79 Wellington <strong>St</strong>. W. Duke of Devon – upscale pub, located inthe TD Bank <strong>Tower</strong>/66 Wellington <strong>St</strong>. W. on the concourse levelThe TD Centre food court offers seating for 725 and over 18 restaurants, with severaladditional food retailers throughout the TD Centre concourse<strong>Toronto</strong>’s most prestigious fitness centre. Situated on the 36th floor of TD South<strong>Tower</strong>/79 Wellington <strong>St</strong>. W., <strong>Toronto</strong> Athletic Club is open 363 days a year andprovides members with a complete range of fitness facilities and servicesFor the convenience of the tenants, a postal station is located on the concourselevel of TD North <strong>Tower</strong>/77 King <strong>St</strong>. W. This unit provides full postal service and isoperated by Canada Post. Each tenant is allocated a Post Office Box NumbertoAssist is one of the front lines of communication with TD Centre tenants. As thedirect link between our tenants and building operations, the Centre’s function is toreceive and direct responses to tenant calls inquiries and work requests Each office tower has an enthusiastic Tenant Relations Representative whocoordinates events, provides information about services, and answers questionsabout happenings in the Centre and surrounding areae-Concierge ServicesBike RacksRetailSubway/PathWe are pleased to offer all tenants a vast array of specially priced tickets to localattractions and events. We have partnered with Eservus to provide this very popularservice. Tickets can be ordered via tdcentre.com or telephone and are promptlydelivered to the tenant officeBike racks are located at the entrance of each tower. Secured racks are available inthe interior cages at TD South <strong>Tower</strong>/79 Wellington <strong>St</strong>. W.TD Centre offers a shopping concourse of over 70 retail stores, services and food retailersPATH system located underneath towers on the concourse levelDay Care Day care services located at 95 Wellington <strong>St</strong>. W.Event FacilitiesCar WashZipcarConference and/or event facilities available at the Design Exchange, Canoe Restaurant& Bar, Bymark and Duke of DevonDove Car Wash operates in the <strong>Ernst</strong> & <strong>Young</strong> <strong>Tower</strong>/<strong>222</strong> <strong>Bay</strong> <strong>St</strong>. and is open totenants and the general public using TD Centre’s parking facilityCar sharing is available through Zipcar, who have 5 vehicles located in the parkingarea (P1) of the TD Bank <strong>Tower</strong>/66 Wellington <strong>St</strong>. W.<strong>Ernst</strong> & <strong>Young</strong> <strong>Tower</strong>/<strong>222</strong> <strong>Bay</strong> <strong>St</strong>. <strong>Technical</strong> <strong>Specification</strong>Revised: December 2012
Page 14Construction ServicesConstruction ManualTenant Construction Manual available at www.tdcentre.com, or from propertymanagement personnel. A complete list of contractors and consultants, along withproperty guidelines and procedures can be found therein. Moreover, the manualcontains critical design criteria to which all projects must adhereContractorsUnion contractors only (Cadillac Fairview is bound to Provincial agreements). Please refer to the TDC Construction Manual for Recommended and RequiredContractor trade lists<strong>Ernst</strong> & <strong>Young</strong> <strong>Tower</strong>/<strong>222</strong> <strong>Bay</strong> <strong>St</strong>. <strong>Technical</strong> <strong>Specification</strong>Revised: December 2012


