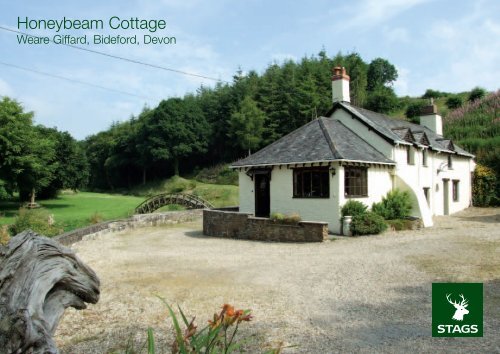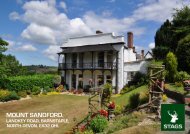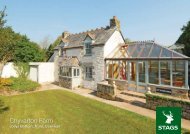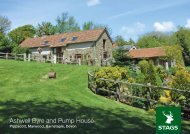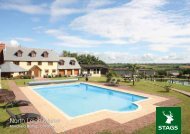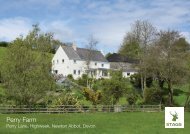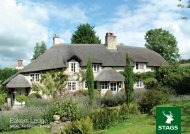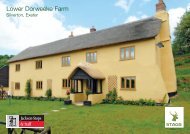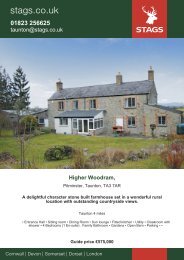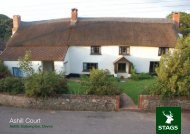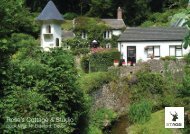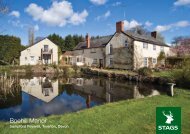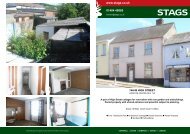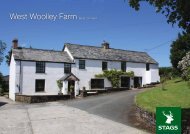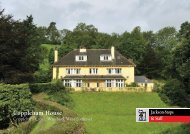Honeybeam Cottage:Layout 1 - Stags Estate Agents
Honeybeam Cottage:Layout 1 - Stags Estate Agents
Honeybeam Cottage:Layout 1 - Stags Estate Agents
Create successful ePaper yourself
Turn your PDF publications into a flip-book with our unique Google optimized e-Paper software.
<strong>Honeybeam</strong> <strong>Cottage</strong><br />
Weare Giffard, Bideford, Devon
<strong>Honeybeam</strong> <strong>Cottage</strong><br />
Weare Giffard, Bideford, Devon EX39 4QT<br />
Covered porch Sitting room Dining room Study Shower room Kitchen/breakfast room<br />
Landing Bedroom 1 (ensuite) 3 Further bedrooms Family bathroom Off road parking<br />
Detached double garage with planning permission for ancillary accommodation over granary with<br />
planning permission for a 2 bedroom holiday cottage Approximately 6.8 acres with a stream<br />
SITUATION & AMENITIES: The property is situated on the edge of this<br />
picturesque village enjoying a quiet and tranquil position with a stream<br />
dissecting its land. The property is located on the edge of Wear Giffard,<br />
which is conveniently located in between Great Torrington and Bideford.<br />
The village itself sits on the banks of the River Torridge and has a<br />
renowned local public house. This historic market town of Great<br />
Torrington is approximately 2 miles away and offers a good range of<br />
amenities including banks, butchers, bakeries, pet shop, post office,<br />
green grocers, various public houses and primary / secondary schools.<br />
There is also a good range of tourist attractions and leisure pursuits<br />
including RHS Rosemoor Gardens, Dartington Crystal glass factory and a<br />
golf course. The port and market town of Bideford is approximately 5<br />
miles away and offers a wider range of amenities including schooling for<br />
all ages, banks various public houses and restaurants as well as two<br />
supermarkets.<br />
DESCRIPTION: This is truly rare opportunity to acquire a stunning<br />
detached character cottage located in this tranquil location with<br />
approximately 6.8 acres in total with a stream meandering through its<br />
grounds. The location of the property is so highly sought after with a<br />
mixture of pasture, woodland and the stream, as well as all benefiting<br />
from being located on the edge of this picturesque village. There is also<br />
an abundance of nature on your doorstep including Kingfishers, Herons,<br />
Otter and Ducks regularly visiting the property but to name a few. The<br />
cottage benefits from spacious four bedroom (one ensuite)<br />
accommodation with two reception rooms, a study and a kitchen /<br />
breakfast room. Throughout the property is a wealth of character features<br />
including beamed ceilings, latched doors and inglenook fireplaces. To the<br />
right of the cottage is a detached double garage, which benefits from<br />
planning permission for ancillary accommodation above (the work for this<br />
has been started but not completed). Whilst to the rear of the property is<br />
a detached granary, which benefits from planning permission to convert<br />
into a two bedroom holiday let. Properties of this calibre and components<br />
rarely become available to the open market with the agents strongly<br />
recommending a full internal inspection to fully appreciate everything that<br />
is on offer.<br />
The accommodation and dimensions are more clearly shown on the<br />
accompanying floorplan but comprise<br />
Covered Porch: Front door leads to<br />
Sitting Room: A dual aspect room with windows to front and rear<br />
elevation. Window seat. Views can be enjoyed over the properties land<br />
and the stream to the rear elevation. Slate tiled floor. Inglenook fireplace<br />
with gas coal effect stove on a slate hearth with exposed lintel and bread<br />
oven. Steps lead to<br />
Dining Room: Window to front elevation with window seat. Inglenook<br />
fireplace with open fire. Slate hearth with exposed lintel. Beamed ceiling.<br />
Tongue and groove panelling.<br />
Latched door from the sitting room leads to<br />
Study/Occasional Bedroom 5: Bay window to rear elevation<br />
overlooking the land. Door leads to covered porch and wood store.<br />
Shower Room: Comprises of wash hand basin, low level WC and<br />
shower cubicle. Exposed beams. Extractor fan. Light and shaver point.<br />
From the sitting room steps lead up to the<br />
Kitchen/Breakfast Room: A superb triple aspect room with windows<br />
overlooking the front and side elevations. French doors lead onto the rear<br />
elevation which then leads to the rear yard and enjoys views up the<br />
stream. Fitted with a oak fronted range of wall and base units with under<br />
cupboard lighting. Stainless steel single drainer sink unit set into work<br />
surfaces with tiled splash backs. Integrated electric oven with four ring<br />
electric hob and extractor over. Integrated fridge freezer and dishwasher.
Floor mounted gas fired boiler providing domestic hot water and central<br />
heating. Beamed ceiling. Exposed lintels. Built in pantry cupboard.<br />
First Floor Landing: Window to rear elevation. Beamed ceiling. Hatch<br />
access to loft space. Built in storage.<br />
Bedroom 1: A superb dual aspect room enjoying stunning views out<br />
over the rear elevation and up the stream and the properties land. Vaulted<br />
ceiling. Built in wardrobes. Dressing table. Spot lights.<br />
Ensuite: Window to side elevation. Panelled bath, low level WC and<br />
pedestal wash hand basin. Vaulted ceiling with spot lights. Extractor fan.<br />
Bedroom 2: A dual aspect room with window to front and side elevations<br />
with a window seat. Partially exposed A-frame. Built in wardrobes.<br />
Bedroom 3: Window to front elevation with window seat. Exposed<br />
beams. Built in storage. Spot lights.<br />
Bedroom 4: Window to front elevation. Exposed beams. Spot lights.<br />
Bathroom: Comprises of low level WC, bath and pedestal wash hand<br />
basin. Airing cupboard. Exposed beams. Extractor fan. Window to rear<br />
elevation enjoying views over the stream.<br />
OUTSIDE: To the front of the property is ample off road parking which<br />
leads to the garage and the granary.<br />
Garage: Two doors lead to the garage. Power and light connected.<br />
Windows to side elevation. Door leads to the hallway. Window to front<br />
elevation. Pedestrian door leads to the side elevation. Stairs rise to the<br />
first floor. This hall area has been plastered and a staircase added but has<br />
not been completed.<br />
First Floor: Window to side elevation. Four Velux windows (this area has<br />
been chip boarded and insulated but not completed).<br />
From the parking area there is a driveway which leads around to the rear<br />
of the property and to the granary. The granary is currently used for<br />
additional garaging / workshops but benefits from planning permission for<br />
conversion into a two bedroom holiday cottage with the planning<br />
permission number being 1/774/2001/24/15. It is believed that the<br />
vendor has commenced work so the planning permission is still current<br />
and we have a letter on file dated 11th October 2006 to confirm that the<br />
drains have been laid in relation to the conversion of the outbuilding to a<br />
holiday let.<br />
From the yard a bridge leads over the stream to the paddock area, which<br />
is currently laid to pasture. There is also a small pond and stone bridge<br />
which gives separate vehicular access to this area. There is a strip of<br />
woodland and elevated above and behind the property is a further area of<br />
ground, which is laid to mainly woodland. There is also a seating area here<br />
where views can be enjoyed over the surrounding valley.<br />
LOCAL AUTHORITY: Torridge District Council Riverbank House,<br />
Bideford, North Devon EX39 2QG 01237 428700.<br />
DIRECTIONS: From Bideford proceed towards Torrington on the A386.<br />
Continue along this road passing through the village of Land Cross. After<br />
passing through the village continue along the road tasking the left hand<br />
turning signposted towards Weare Giffard. Continue through Weare<br />
Giffard passing the cricket club on your right hand side and the pub on<br />
your left hand side. The property will be situated the last house on the left<br />
before you start to climb uphill out of the village.<br />
SERVICES: Main water, gas and electricity. Private drainage. Gas fired<br />
central heating.<br />
VIEWINGS: By appointment with <strong>Stags</strong> on 01237 425030<br />
STAGS REFERENCE: HONEY/29404/18<br />
For identification only. Not to be relied on.<br />
DISCLAIMER: These particulars are a guide only and should not be<br />
relied upon for any purpose.
www.stags.co.uk<br />
4 The Quay<br />
Bideford, Devon EX39 2HW<br />
01237 425030<br />
bideford@stags.co.uk


