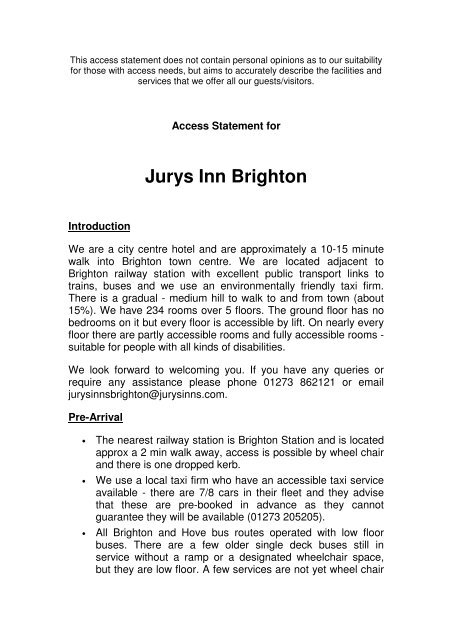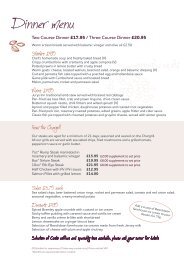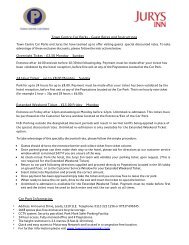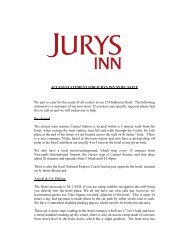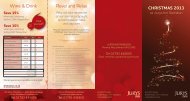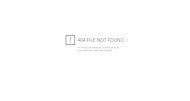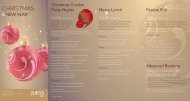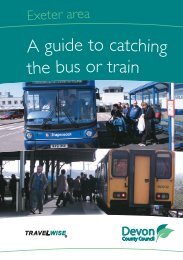Jurys Inn Brighton Access Statement.
Jurys Inn Brighton Access Statement.
Jurys Inn Brighton Access Statement.
Create successful ePaper yourself
Turn your PDF publications into a flip-book with our unique Google optimized e-Paper software.
This access statement does not contain personal opinions as to our suitability<br />
for those with access needs, but aims to accurately describe the facilities and<br />
services that we offer all our guests/visitors.<br />
Introduction<br />
<strong>Access</strong> <strong>Statement</strong> for<br />
<strong>Jurys</strong> <strong>Inn</strong> <strong>Brighton</strong><br />
We are a city centre hotel and are approximately a 10-15 minute<br />
walk into <strong>Brighton</strong> town centre. We are located adjacent to<br />
<strong>Brighton</strong> railway station with excellent public transport links to<br />
trains, buses and we use an environmentally friendly taxi firm.<br />
There is a gradual - medium hill to walk to and from town (about<br />
15%). We have 234 rooms over 5 floors. The ground floor has no<br />
bedrooms on it but every floor is accessible by lift. On nearly every<br />
floor there are partly accessible rooms and fully accessible rooms -<br />
suitable for people with all kinds of disabilities.<br />
We look forward to welcoming you. If you have any queries or<br />
require any assistance please phone 01273 862121 or email<br />
jurysinnsbrighton@jurysinns.com.<br />
Pre-Arrival<br />
• The nearest railway station is <strong>Brighton</strong> Station and is located<br />
approx a 2 min walk away, access is possible by wheel chair<br />
and there is one dropped kerb.<br />
• We use a local taxi firm who have an accessible taxi service<br />
available - there are 7/8 cars in their fleet and they advise<br />
that these are pre-booked in advance as they cannot<br />
guarantee they will be available (01273 205205).<br />
• All <strong>Brighton</strong> and Hove bus routes operated with low floor<br />
buses. There are a few older single deck buses still in<br />
service without a ramp or a designated wheelchair space,<br />
but they are low floor. A few services are not yet wheel chair
accessible, so its advised to call customer services on 01273<br />
886 200 to see which journeys will have a wheelchair<br />
accessible bus that day.<br />
• All of the bus stops are located at the front and rear of the<br />
train station which is around a 2 minute walk away. To take<br />
the bus from the town centre to <strong>Jurys</strong> <strong>Inn</strong>, take the buses<br />
which are running to <strong>Brighton</strong> Station. The streets in the area<br />
surrounding the property are of an even build.<br />
• We have menus available in braille.<br />
• Beach friendly wheelchairs are available from the council<br />
seafront office; there is a £25.00 refundable deposit. (01273<br />
292716)<br />
Car Parking and Arrival<br />
• We do not have any onsite parking facilities however;<br />
<strong>Brighton</strong> train station car park is directly opposite our<br />
entrance doors. It has 600 spaces and there is an attendant<br />
18hrs a day, 6 days a week. There are 28 spaces for<br />
disabled parking. Parking is free for disabled customers<br />
displaying a valid international Blue Badge.<br />
• The surface from the car park to the hotel is even tarmac /<br />
paving slaps. The car park is well lit an en route to the hotel<br />
there is street lighting. There are drop off bays opposite the<br />
front door, and a dropped kerb nearby.<br />
• When entering the building there are automatic doors - these<br />
are never locked as we have a 24 hour manned reception.<br />
There are no steps to the main entrance or ramps everything<br />
is on the same flat level.<br />
• Upon arrival we can give directions to the car park etc.<br />
• If a guest is not able to take their own luggage to the<br />
bedroom - we will take it for them.<br />
• The opening width of our automatic doors is 91".<br />
Main Entrance / Reception / Welcome Area<br />
• The reception is located immediately inside the front doors<br />
on the ground floor with no steps.
• There is a lift available to all floors from the reception. The<br />
ground floor is level throughout and access is available to all<br />
floors by lift.<br />
• Pushchairs and wheelchairs can manoeuvre easily around<br />
reception, the lobby and bar areas.<br />
• There are chairs and sofas available in reception.<br />
• The flooring in the lobby and ground floor is marble, in the<br />
bar and restaurant is wooden and a small carpeted section.<br />
• All areas in reception and the lobby are well lit with LED<br />
spotlights in the ceilings and we also have floor lamps in<br />
reception.<br />
• Staff can check in at the main reception desk but we could<br />
offer a check in in another area if requested. There is a lower<br />
desk available for people in wheelchairs at the main<br />
reception.<br />
• We frequently accommodate show rounds of the property -<br />
we advise to pre-book with our Sales Manager, Danny Lee<br />
on 01273 862033.<br />
Bedrooms<br />
• We have no ground floor bedrooms, but every floor is<br />
accessible by lift.<br />
• On nearly every floor there are both fully disabled and partly<br />
disabled access bedrooms. All of the beds are lower,<br />
bedside units and coffee stations and there are lower rails in<br />
the wardrobes.<br />
• Bedroom doors are marked with the door number on the<br />
front - these are not raised in Braille format.<br />
• All furniture in the bedrooms can be moved around at the<br />
guests request and can also be removed.<br />
• The beds in our accessible rooms are doubles. These<br />
rooms all interconnect to a standard room so carers/<br />
relatives can stay next door and the doors can be left open<br />
between the 2 rooms. We offer a complimentary room for<br />
carers.<br />
• The space next to the bed for wheelchair users to transfer<br />
onto the bed is 70.5".
• The height of the beds to the top of the mattress is 22".<br />
• The clear space under the beds in the disabled rooms is 7".<br />
• The bedroom is lit with LED wall lights and 2 spotlights<br />
above the bed. Additional lighting can be requested but is not<br />
guaranteed.<br />
• The walls and doors are of a cream colour, with one wall in<br />
the bedroom a sandy colour, the carpets are red. There are<br />
carpets in the bedroom throughout.<br />
• All bedding is non-feather, Non allergenic bedding can be<br />
requested but it is not guaranteed.<br />
• Deaf alerter’s are provided free of charge from reception, a<br />
hearing loop can be hired in if requested in advance.<br />
• Our telephones in the bedroom are not large buttoned, do<br />
not have voice amplification and are not hearing aid<br />
compatible.<br />
• Instructions on how to activate subtitles on the TV can be<br />
obtained from reception.<br />
Bathrooms, Shower-rooms and Toilets (Ensuite or Shared)<br />
• A fully accessible room has no bath in the bathroom but<br />
there is a wet room shower, with a seat attached to the wall.<br />
Partly accessible comes with a bath and we provide a step to<br />
gain access into the bath.<br />
• All bathrooms are equipped with grab rails in the bathrooms<br />
and there is flat access from the bedrooms to the en-suites.<br />
• The clear door opening width of the bathroom door is 35".<br />
• In fully accessible bathrooms the shower is separate in the<br />
partly accessible bathrooms the shower is above the bath.<br />
• The height of the WC from floor to seat is 19" and the<br />
transfer side when looking at the WC is to the left.<br />
• The height of the wash basin 27.5" and there is clear space<br />
under the sink.<br />
• Support/grab rails are located next to the toilets.<br />
• The taps throughout are lever and turn style.<br />
• The shower dials are on a turn mechanism only in the partly<br />
disabled rooms.
• The bathrooms are well lit with wall lights and florescent<br />
tubes over the mirrors which are fully encased.<br />
• The walls are all of a cream colour with the flooring is<br />
standard in the partially accessible room and fully anti slip in<br />
the fully accessible rooms.<br />
• The towels are white.<br />
• There are red emergency pull cords located in the bathrooms<br />
with re-set boxes for these located inside the bedroom doors<br />
and next to the bed.<br />
Public Areas - Halls, Stairs, Landings, Corridors<br />
• The corridors are well lit with wall lights and spotlights in the<br />
ceiling; the corridor width is 58" wide.<br />
• The flooring on all corridors is carpeted.<br />
• We have three lifts from reception to all floors - these all<br />
come with audible announcements (the lift buttons are<br />
equipped with braille and they all have mirrors). The lift<br />
announces which floor you are on as the door open.<br />
• The refuge areas are located on each corridor stairway with<br />
a refuge call point at each one.<br />
Public Areas - Lounges, Lobbies<br />
• Our lobby/lounge area is located on a flat level immediately<br />
inside the front door; these are accessed through the main<br />
doors which have a clear opening width of 91".<br />
• The level is flat throughout with spaces between furniture,<br />
with a combination of high and low tables, couches and<br />
bucket chairs.<br />
• These areas are all well lit with ceiling lights, wall lights and<br />
we also have floor lamps.<br />
• The flooring is a mixture of marble and carpet.<br />
• There are no TV's in the lobby/lounge area - we have 2 TV's<br />
in our bar.<br />
• Food and drink can be consumed in these areas if<br />
requested.<br />
• The nearest WC's and accessible WC is located on the same<br />
level just past the restaurant on the left hand side.
Restaurant/Dining Room, Bar & Bar area<br />
• The bar and restaurant are located on a flat level on the<br />
ground floor. There are a few steps in the bar to a raised<br />
area however these do not prevent gaining access.<br />
• The clear width to each area is 62" for the bar and 56" for the<br />
restaurant.<br />
• There is space for wheelchairs and push chairs and furniture<br />
can be moved if necessary.<br />
• The lights in the bar and restaurant are dimmed in the<br />
evenings but remain on during the day.<br />
• The flooring is wooden with a small carpeted area at the front<br />
of the restaurant.<br />
• We try to accommodate any dietary requests and ask that<br />
we are informed in advance.<br />
• While we don’t provide room service in our standard offering,<br />
we will happily provide room service where necessary.<br />
• Both bar and restaurant food will be bought to you when<br />
ready, breakfast is a self service buffet. Assistance is<br />
available if necessary.<br />
• Staff can read out the menu if required and we also provide<br />
on request menus in braille.<br />
• All of our crockery is white, cutlery silver and the tables do<br />
not have cloths on them.<br />
• The nearest WC and accessible WC is on the same level just<br />
past the restaurant.<br />
Public Toilets<br />
• The public/accessible WC's are located on the ground floor<br />
just past the restaurant. The accessible WC is a unisex toilet<br />
and it is not locked.<br />
• There are no ramps or steps to gain access to the toilets.<br />
• Both external and internal access doors are 35".<br />
• There is clear space for a wheelchair (when facing the WC)<br />
to the left hand side and this is 28".
• The height of the WC from floor to seat is 19".<br />
• There is a grab rail (when facing the WC) to the left of the<br />
toilet.<br />
• If guests need assistance, there is a red emergency pull cord<br />
in the toilet which is linked to our reception desk.<br />
Conference and Meeting Rooms<br />
• We have 9 meeting rooms in total. 4 on the ground level and<br />
5 on the lower ground level. The 5 on the lower ground level<br />
are all accessible by lift.<br />
• The clear door opening width to the meeting rooms is 57".<br />
• The layout throughout is a flat level. Either floor is suitable for<br />
a wheelchair or a pushchair.<br />
• All areas are well lit with spotlights and wall lights.<br />
• Furniture can be moved in the suites and also the lobby<br />
areas upon request.<br />
• The floor surfaces are all carpeted<br />
• The contact for conference/meeting hire is Karolina Kapciak<br />
on 01273 862007 or on Karolina_Kapciak@jurysinns.com or<br />
danny_lee@jurysinns.com<br />
• A hearing loop can be provided if requested in advance.<br />
• There are WC's and accessible WC's located directly outside<br />
of the meeting rooms.<br />
Additional Information<br />
• We welcome assistance dogs and would provide a water<br />
bowl.<br />
• LED lighting is used throughout the entire building.<br />
• The signage used in the hotel is of a medium font on a<br />
grey/silver background - pictograms are not used.<br />
• There is an NHS walk in centre just outside <strong>Brighton</strong> train<br />
station next to fitness first. The local hospital is the Royal<br />
Sussex County Hospital, located on Eastern Road - 01273<br />
696955.
• There is chargeable WIFI at the hotel, £5 per hour or £10 for<br />
24 hours. We also have an internet kiosk which is £6 per<br />
hour.<br />
• One of the main attractions is <strong>Brighton</strong> Pier located on<br />
Madeira Drive - They have disabled access information on<br />
the Visit <strong>Brighton</strong> website, The Royal Pavilion is another<br />
major attraction, they have accessible information on their<br />
website.<br />
• All of our staff receive regular training that includes disability<br />
awareness training.<br />
Contact Information<br />
Address: <strong>Jurys</strong> <strong>Inn</strong> <strong>Brighton</strong> 101 Stroudley Road,<br />
<strong>Brighton</strong>, East Sussex, BN14DJ<br />
Telephone: 01273 862121<br />
Email: jurysinnsbrighton@jurysinns.com<br />
Website: http://brightonhotels.jurysinns.com/<br />
Grid Reference: N 50 49 49 4 W 08 18 6<br />
Hours Of Operation: Open all year<br />
Local Carers: The Fed - 01273 208934 - they will be<br />
able to provide details of people who<br />
volunteer for caring duties.<br />
Local Equipment Hire: Shopmobility - 01273 323239, Churcher<br />
Mobility Hove - 01273 775123, Scooter<br />
Mobility Hire - 01273 699603 or 07515<br />
516978<br />
Local <strong>Access</strong>ible Taxi: 01273 205 205 - must be pre-booked in<br />
advance<br />
Local Public Transport: www.traveline.info


