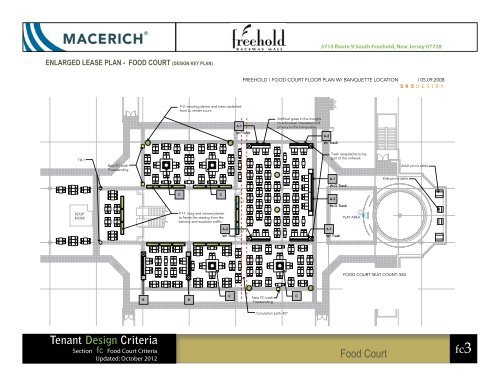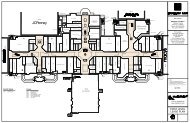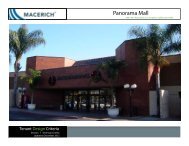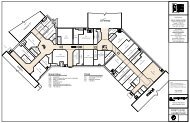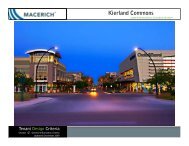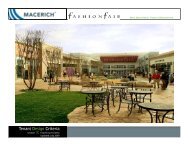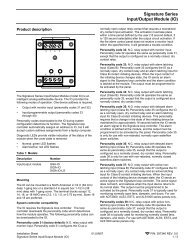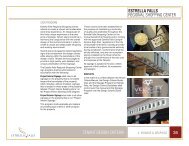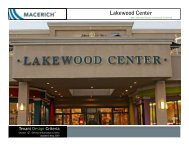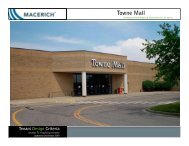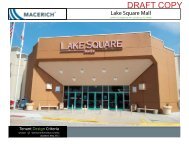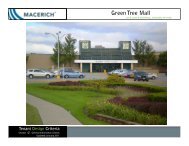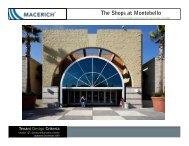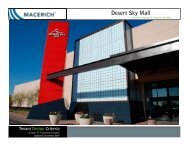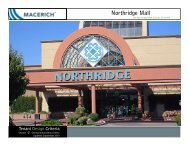Food Court Tenant Design Criteria - Macerich
Food Court Tenant Design Criteria - Macerich
Food Court Tenant Design Criteria - Macerich
You also want an ePaper? Increase the reach of your titles
YUMPU automatically turns print PDFs into web optimized ePapers that Google loves.
ENLARGED LEASE PLAN - FOOD COURT (DESIGN KEY PLAN)<br />
TR-1<br />
SOUP<br />
KIOSK<br />
New FC trash<br />
Freestanding<br />
<strong>Tenant</strong> <strong>Design</strong> <strong>Criteria</strong><br />
Section fc <strong>Food</strong> <strong>Court</strong> <strong>Criteria</strong><br />
Updated: October 2012<br />
B B<br />
P-2: existing planter and trees replanted<br />
from LL center court.<br />
C C<br />
P-11: long and narrow planter<br />
to frame the seating from the<br />
balcony and escalator traffic.<br />
A-2<br />
W/ Trash<br />
C<br />
3710 Route 9 South Freehold, New Jersey 07728<br />
FREEHOLD | FOOD COURT FLOOR PLAN W/ BANQUETTE LOCATION | 05.09.2008<br />
A-1<br />
W/ Trash<br />
D<br />
D<br />
New FC trash<br />
Freestanding<br />
Circulation path: 40”<br />
Artificial grass in the troughs<br />
to add visual interested and<br />
privacy to the banquettes<br />
C<br />
A-2<br />
W/ Trash<br />
Trash receptacles to be<br />
part of the millwork<br />
A-1<br />
W/O Trash<br />
A-2<br />
W/O Trash<br />
A-1<br />
W/ Trash<br />
PLAY AREA<br />
D<br />
<strong>Food</strong> <strong>Court</strong><br />
Kids picnic table<br />
FOOD COURT SEAT COUNT: 584<br />
Adult picnic table<br />
01<br />
fc3


