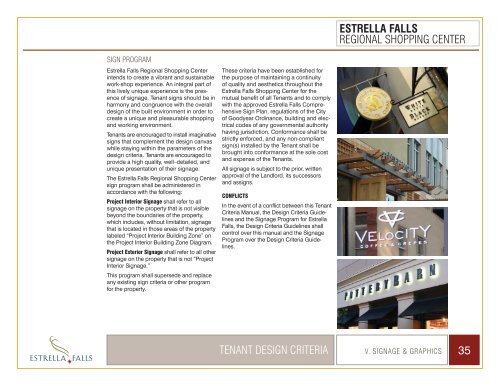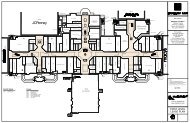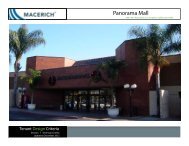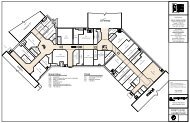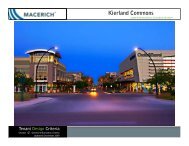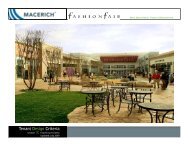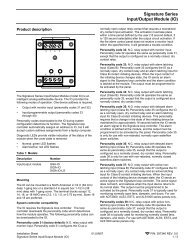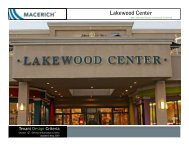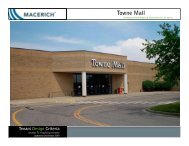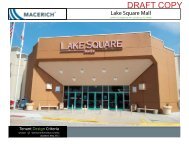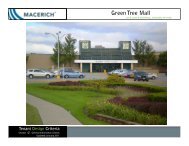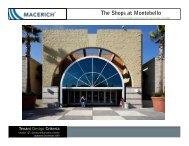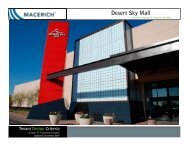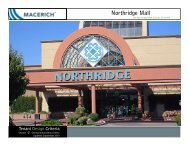Create successful ePaper yourself
Turn your PDF publications into a flip-book with our unique Google optimized e-Paper software.
GENERAL REQUIREMENTSTenant’s design should recognize the followingsignage <strong>and</strong> graphics design criteria:1. Imaginative signs utilizing a variety ofmaterials are encouraged. Adaptation ofcurrent sign practices may be necessaryin order to comply with these criteria.2. L<strong>and</strong>lord approval of sign shopdrawing submittal is required prior tofabrication or installation.3. Sign wording is limited to the Tenant’strade name <strong>and</strong> shall not include specificationof merch<strong>and</strong>ise sold or servicesrendered, regardless of the Tenant’slegal name. Corporate crests, logos orinsignia may be acceptable pendingthe L<strong>and</strong>lord’s approval <strong>and</strong> providedthey are part of the Tenant’s name.4. Signs shall be integrated into thebuilding architecture <strong>and</strong> be compatiblewith the color <strong>and</strong> material paletteof the individual Tenant. Letter size<strong>and</strong> location must be proportional tothe overall storefront design <strong>and</strong> incompliance with the City of Goodyeardesign criteria.5. Advertising placards, banners, pennants,names, insignia, trademarks <strong>and</strong>other descriptive material, may not beattached to the storefront or glazing.6. All Tenants (except Food Court Tenants)are required to place their suitenumber in 3” high letters on the upperright corner glazed area of their frontdoor, on the upper right corner of theright side glazed storefront sidelight oron the wall/store facade area immediatelyto the right of the Tenant door atthe approximate height of the door in aclearly contrasting color.7. All Tenant back–of–house doors willneed to have their suite number onthe door. BOH door address numbersshall be 4” in height in Ariel typeface<strong>and</strong> shall be centered on the face ofthe door at 60” above finished floor ina clearly contrasting color.8. “Store frontage” or allowable area forTenant signage is considered to be thestorefront constructed by the Tenants.<strong>Signage</strong> St<strong>and</strong>ardsProject Exterior <strong>Signage</strong> shall be governedby the Goodyear Planned Regional CenterPlanned Area Development (PAD).All signage shall be installed by a licensedsign contractor or a licensed Class A orClass B contractor. Tenant is responsiblefor hiring a state of Arizona licensed StructuralEngineer for all applicable signs.Any signs attached to a wall, canopy,awning or other structural building elementthat are over twelve (12) square feet perface <strong>and</strong> are over eight (8) feet above gradewill require a building permit.Tenant is responsible for all electricalhook-up of their signs. All electric signageshall require separate electrical permits.Building permits <strong>and</strong> electrical permits forsigns may be submitted as part of buildingpermits or Tenant finish permits. Tenant orTenant’s representative shall obtain all permitsfor signs <strong>and</strong> their installation.ESTRELLA FALLSREGIONAL SHOPPING CENTERSign Design Criteria Include:1. Sign height above floor for projectingor suspended signs in pedestrianzones: bottom of sign to be a minimumof 9’-6” above the finished floor.2. Letter size: Proportional letters arerequired. See specific guidelines setfor Tenant signs.Note: Letter dimensions of greater proportionsmay be considered if, in the L<strong>and</strong>lord’sopinion, the sign design is of exceptionalmerit <strong>and</strong> architectural quality.3. All building mounted signs must consistof individual letters <strong>and</strong>/or symbolsThe Following Sign Types Are Encouraged: glasletters pushed through. ouslight source, no spot lights). fascia surface. illuminated signs. forcethe Tenant’s image <strong>and</strong> br<strong>and</strong>.TENANT DESIGN CRITERIAV. SIGNAGE & GRAPHICS37
ESTRELLA FALLSREGIONAL SHOPPING CENTERGENERAL REQUIREMENTS (Cont’d.) – TENANT SIGNAGE REQUIREMENTSTYPE AA (20,000 ft² or GREATER) TYPE BB (10,000 ft² or 20,000 ft²) TYPE BB (10,000 ft² or 20,000 ft²)1. Two signs are permitted per store frontage, pluswindow graphics <strong>and</strong> a blade sign. Tenants occupyingcorner spaces may utilize two signs per elevationwith a maximum of four (4) signs; only one(1) st<strong>and</strong>ing canopy, fascia or major wall sign perfrontage will be allowed. Window signs <strong>and</strong> graphicsmay also be used but will not count towards themaximum number of signs allowed per frontage as2. Signs shall be designed as an integral part of thestorefront <strong>and</strong> building <strong>and</strong> are limited to a maximumsign area based on the following formula: Sign areafor each tenant may not exceed one <strong>and</strong> one half (1.5)square feet for each linear foot of store frontage, forone (1) square foot for each foot of frontage thereafter.percent of the length of the wall or the width of theleased space of the wall on which it is located or thirtysix (36) feet in length, whichever is less.3. Where blade signs are used, the following guidelinesare to be met; signage area is not to exceednine (9) square feet per face, with total sign areaincluding armature not to exceed twelve (12) squarefeet per face.4. Maximum height of letters shall be limited to: 36”5. Graphic symbols may not exceed 25% more thanthe height of the associated text/letters.sides on dimensional objects will be calculated <strong>and</strong>counted towards the maximum allowable sign area.7. Tenants shall follow all additional GeneralRequirements listed.Interior Building Zone may increase their maximumallowable sign area by one-third.1. Two signs are permitted per store frontage, pluswindow graphics <strong>and</strong> a blade sign. Tenants occupyingcorner spaces may utilize two signs per elevationwith a maximum of four (4) signs; only one(1) st<strong>and</strong>ing canopy, fascia or major wall sign perfrontage will be allowed. Window signs <strong>and</strong> graphicsmay also be used but will not count towards themaximum number of signs allowed per frontage as2. Signs shall be designed as an integral part of thestorefront <strong>and</strong> building <strong>and</strong> are limited to a maximumsign area based on the following formula: Sign areafor each tenant may not exceed one <strong>and</strong> one half (1.5)square feet for each linear foot of store frontage, forone (1) square foot for each foot of frontage thereafter.percent of the length of the wall or the width of theleased space of the wall on which it is located or thirtysix (36) feet in length, whichever is less.3. Where blade signs are used, the following guidelinesare to be met; signage area is not to exceednine (9) square feet per face, with total sign areaincluding armature not to exceed twelve (12) squarefeet per face.4. Maximum height of letters shall be limited to 24”for single lines of text <strong>and</strong> an overall height of 32” forsigns with multiple lines of text. See diagram on followingpage for area calculation method.5. Graphic symbols may not exceed 25% more thanthe height of the associated text/letters.inch projection. The area of all visible sides on dimensionalobjects will be calculated <strong>and</strong> counted towardsthe maximum allowable sign area.7. Tenants shall follow all additional General Requirementslisted.Building Zone may increase their maximum allowablesign area by one-third.1. Two signs are permitted per store frontage, pluswindow graphics <strong>and</strong> a blade sign. Tenants occupyingcorner spaces may utilize two signs per elevationwith a maximum of four (4) signs; only one(1) st<strong>and</strong>ing canopy, fascia or major wall sign perfrontage will be allowed. Window signs <strong>and</strong> graphicsmay also be used but will not count towards themaximum number of signs allowed per frontage as2. Signs shall be designed as an integral part of thestorefront <strong>and</strong> building <strong>and</strong> are limited to a maximumsign area based on the following formula: Sign areafor each tenant may not exceed one <strong>and</strong> one half (1.5)square feet for each linear foot of store frontage, forone (1) square foot for each foot of frontage thereafter.percent of the length of the wall or the width of theleased space of the wall on which it is located orthirty six (36) feet in length, whichever is less.3. Where blade signs are used, the followingguidelines are to be met; signage area is not toexceed nine (9) square feet per face, with total signarea including armature not to exceed twelve (12)square feet per face.for single lines of text <strong>and</strong> an overall height of 21” forsigns with multiple lines of text. See diagram on followingpage for area calculation method.5. Graphic symbols may not exceed 25% more thanthe height of the associated text/letters.panel signs); dimensional objects may exceed this 6inch projection. The area of all visible sides on dimensionalobjects will be calculated <strong>and</strong> counted towardsthe maximum allowable sign area.7. Tenants shall follow all additional General Requirementslisted.Building Zone may increase their maximum allowablesign area by one-third.TENANT DESIGN CRITERIAV. SIGNAGE & GRAPHICS39
ESTRELLA FALLSREGIONAL SHOPPING CENTERGENERAL REQUIREMENTS (Cont’d.)TYPE DD — RESTAURANTS, MINI–MAJORS& MAJORS1. Two signs are permitted per store frontage, pluswindow graphics <strong>and</strong> a blade sign. Tenants occupyingcorner spaces may utilize two signs per elevationwith a maximum of four (4) signs; only one(1) st<strong>and</strong>ing canopy, fascia or major wall sign perfrontage will be allowed. Window signs <strong>and</strong> graphicsmay also be used but will not count towards themaximum number of signs allowed per frontage as2. Signs shall be designed as an integral part of thestorefront <strong>and</strong> building <strong>and</strong> are limited to a maximumsign area based on the following formula: Sign areafor each tenant may not exceed one <strong>and</strong> one half (1.5)square feet for each linear foot of store frontage, forone (1) square foot for each foot of frontage thereafter.percent of the length of the wall or the width of theleased space of the wall on which it is located or thirtysix (36) feet in length, whichever is less.3. Where blade signs are used, the following guidelinesare to be met; signage area is not to exceednine (9) square feet per face, with total sign areaincluding armature not to exceed twelve (12) squarefeet per face.4. Graphic symbols may not exceed 25% more thanthe height of the associated text/letters.sides on dimensional objects will be calculated <strong>and</strong>counted towards the maximum allowable sign area.6. Tenants shall follow all additional GeneralRequirements listed.Interior Building Zone may increase their maximumallowable sign area by one-third.Sign Area CalculationThe area of a sign is determined bythe sum of all areas or portions of eachtriangle, parallelogram, circle, ellipsesor any combination thereof which createthe smallest single continuous perimeterenclosing the extreme limits of decorativesign elements; this includes all words,letters, logos, frames, backing, face plates,non structural trim or other componentsnot used for support.Sign armature or bracing shall not beincluded in the sign area measurementunless it is made part of the message orface of the sign. Where a sign has two (2)or more display faces, the area of all facesshall be included in the calculation unlessthe display faces are back to back <strong>and</strong>parallel to each other <strong>and</strong> not more thantwenty four inches (24”) apart, or form a“V” type angle of less than sixty degrees(60°).For regular shaped signs the area of thesign will be computed by using st<strong>and</strong>ardmathematical formulas for regular geometricshapes, including, without limitation,triangles, parallelograms, circles, ellipses,or combinations thereof.In the case of an irregularly shaped sign ora sign with letters or symbols directly affixedor painted on the wall of a building, the areaof the sign is the entire area within a singlecontinuous rectilinear perimeter of not morethan eight straight lines enclosing theextreme limits of any writing, representation,emblem, or any figure of similar character,together with any material or color formingan integral part or background of the displayif used to differentiate such sign from thebackdrop of structure against which it isplaced, but if a freest<strong>and</strong>ing sign structureis not a fence which functions as such, thesign area shall be the area of the entirestructure.diagram 1YYYYdiagram 2Y1Y2diagram 3diagram 4diagram 5XX1X2XSIGN AREA = X YSIGN AREA = X1Y1+X2Y2SIGN AREA = X YStore NameSINGLE LINE OF TEXTStore NameMULTIPLE LINES OF TEXTStore Namewith second line of textTENANT DESIGN CRITERIAV. SIGNAGE & GRAPHICS40
ESTRELLA FALLSREGIONAL SHOPPING CENTERTYPICAL SIGN ELEVATIONSSign Type A – STOREFRONT SIGNSSign Type B – PROJECTING BLADE SIGNSSign Type C – ABOVE–CANOPY WALL MOUNTED SIGNSSign Type D – CANOPY MOUNTED SIGNSSign Type E – WINDOW SIGNS & GRAPHICS(INTERIOR ANGLED PLANEFOR GRAPHICS)BABAEENOTE: The above demarcated areas are general signage locations <strong>and</strong> do not indicate signage sizes.See sign types for signage requirements <strong>and</strong> size <strong>and</strong> area limitations per type.NOT TO SCALETENANT DESIGN CRITERIAV. SIGNAGE & GRAPHICS41
ESTRELLA FALLSREGIONAL SHOPPING CENTERTYPICAL SIGN ELEVATIONSSign Type A – STOREFRONT SIGNSSign Type B – PROJECTING BLADE SIGNSSign Type C – ABOVE–CANOPY WALL MOUNTED SIGNSSign Type D – CANOPY MOUNTED SIGNSSign Type E – WINDOW SIGNS & GRAPHICSCCDBABABEENOTE: The above demarcated areas are general signage locations <strong>and</strong> do not indicate signage sizes.See sign types for signage requirements <strong>and</strong> size <strong>and</strong> area limitations per type.NOT TO SCALETENANT DESIGN CRITERIAV. SIGNAGE & GRAPHICS42
ESTRELLA FALLSREGIONAL SHOPPING CENTERTYPICAL SIGN ELEVATIONSSign Type A – STOREFRONT SIGNSSign Type B – PROJECTING BLADE SIGNSSign Type C – ABOVE–CANOPY WALL MOUNTED SIGNSSign Type D – CANOPY MOUNTED SIGNSSign Type E – WINDOW SIGNS & GRAPHICSCCDDDBBABAEEENOTE: The above demarcated areas are general signage locations <strong>and</strong> do not indicate signage sizes.See sign types for signage requirements <strong>and</strong> size <strong>and</strong> area limitations per type.NOT TO SCALETENANT DESIGN CRITERIAV. SIGNAGE & GRAPHICS43
ESTRELLA FALLSREGIONAL SHOPPING CENTERTYPICAL SIGN TYPESThis following is a list of the typical signtypes allowed at Estrella Falls RegionalShopping Center. For more detailed informationregarding these signs refer to thedescriptions on the following pages.Sign Type A – STOREFRONT SIGNSSign Type B – BLADE SIGNSSign Type C – ABOVE–CANOPY WALLMOUNTED SIGNSSign Type D – CANOPY MOUNTED SIGNSSign Type E – WINDOW SIGNS &GRAPHICSWhile there are several sign types outlinedin this manual, it is discouraged that a singleTenant use all of the allowable sign types toidentify their space. Tenants are required tohave a Blade Sign (Type B) in their signagedesign <strong>and</strong> may use either Above–CanopyWall Mounted (Type C) or Canopy Mountedsigns (Type D).Sign Type A – STOREFRONT SIGNSStorefront signs are located above the displaywindows <strong>and</strong>/or entry doors, parallelto the building facade. The colors, finishes<strong>and</strong> materials used should convey the Tenant’sunique identity <strong>and</strong> create a unifieddesign with the Tenant’s storefront display.Mounting Restrictions: Storefront signsshall not overlap or cover building featuressuch as cornices, eaves, windows, doorframes, columns <strong>and</strong> other decorativeelements. Signs must be mounted to theTenants storefront <strong>and</strong> not the L<strong>and</strong>lord’sbuilding storefront .Where non–illuminated sign types are considered,the following restrictions shall apply:1. Individual dimensional letters mounteddirectly to the storefront shall be atleast 1/2” thick on 1/2” spacers, or 1”thick if directly applied.2. Letters formed from thin metal plate orsimilar materials shall be pin mountedat least 1” from the signing surface.3. The L<strong>and</strong>lord requires external (spot)illumination for non–internally illuminatedsigns.Sign Type B – BLADE SIGNSThe Tenant must utilize a non–illuminateddouble sided projecting blade sign that ismounted on the Tenant storefront for theirprimary identity. Blade signs should displaythe Tenant’s unique characteristic whileevoking the sense of contemporary highcraftsmanship <strong>and</strong> design sensitivity.Mounting Restrictions: Minimum clear distancefrom the bottom of a projecting bladesign to a pedestrian surface shall be 9’–6”.Tenant blade signs shall not project fromthe building face more than a maximumof 4’–0”. The sign must be mounted to theTenants storefront structure <strong>and</strong> not theL<strong>and</strong>lord’s building structure. The Tenantis responsible for all structural support fortheir blade sign. Blade sign area is not toexceed nine (9) square feet per face, withtotal sign area, including armature, not toexceed twelve (12) square feet per face.TENANT DESIGN CRITERIAV. SIGNAGE & GRAPHICS44
TYPICAL SIGN TYPES (Cont’d.)Sign Type C – ABOVE–CANOPY WALLMOUNTED SIGNSWall signs are parallel to the buildingfacade/walls. The colors, finishes <strong>and</strong>materials used should convey the Tenant’sunique identity <strong>and</strong> create a unifieddesign with the Tenant’s storefront display.Wall signs should express characteristicswhich evoke a sense of contemporaryhigh craftsmanship <strong>and</strong> design sensitivity.The Tenant shall submit the design of theproposed sign for review according to theprocedures outlined.Sign Type D – CANOPY MOUNTED SIGNSAt the Tenant’s discretion <strong>and</strong> expense,a canopy mounted sign may be attachedto the top, outer edge of the L<strong>and</strong>lord’sexisting canopy. Each letter / logo mustbe pinned to a raceway attached to <strong>and</strong>painted to match the L<strong>and</strong>lord’s canopyat Tenant’s expense (see detail on the followingpage). The sign should be installed1’-0” back from the top, outer edge. Signsshould be individual, internally illuminatedchannel letters; an external light source isprohibited. Electrical conduits <strong>and</strong> otherraceways are required to be hidden frompublic view. Any penetration of the buildingexterior surfaces / finishes must bepatched using the L<strong>and</strong>lord’s designatedvendor at the Tenant’s expense, as applicable.Height Criteria For Canopy Signs:A total of ¾” in letter height for every linealfoot in storefront length will be allowed with20” as a maximum height. The L<strong>and</strong>lordwill use due discretion in approving therevised elevations <strong>and</strong> sign height in relationto the storefront width <strong>and</strong> designappeal of the sign.ESTRELLA FALLSREGIONAL SHOPPING CENTERSign Type E – WINDOW SIGNS & GRAPHICSThe Tenant may apply a logotype, a logo,or a decorative type b<strong>and</strong> to the secondsurface of storefront glazing. Window signsare meant to be subordinate to the primaryidentity signage; type b<strong>and</strong>s are to provideadditional information such as good orservices provided, or a changing marketingcampaign. Graphic legibility should besubtle <strong>and</strong> toned down. These signs shallnot exceed 25% of the total window area.The following are suggestions for applyingsecond surface display window signage ortype b<strong>and</strong>s: blasteffect) applied to second surfaceof window glazing. TENANT DESIGN CRITERIAV. SIGNAGE & GRAPHICS45
ESTRELLA FALLSREGIONAL SHOPPING CENTERCANOPY MOUNTED SIGN & RACEWAY DETAILTRIM CAP OR RETAINER5”ALUMINUM BACK & 5” RETURNS3/16” ACRYLIC LETTER FACE60 WATT LOW VOLTAGETRANSFORMER INSIDE LETTERSERVICE DISCONNECT SWITCHLOW VOLTAGE WIRE POWER LEADSLED’S LIGHTING STRIPFASTENER, TOP & BOTTOM,TYP. 4 PER LETTER1/4” WEEP HOLE AT LOW POINTS &BOTTOM AREA OF EACH LETTER2” x 2” x 1/8” STEEL SQUARETUBE, (2) PER LETTER, WELDEDTO INSIDE FLANGE OFC-CHANNEL & PAINTED TOMATCH EXISTING CANOPY2” x 4“ WEATHERPROOFJUNCTION BOXES3.504” x 6” x 3/8” 18LBS/FT STEELC-CHANNEL, FASTEN TO CANOPY FRAME ASREQD. & PAINT TO MATCH EXISTING CANOPY1’ - 0”6”EXISTING LANDLORD CANOPY1/4” WEEP HOLE AT 48” ON CENTERNOT TO SCALETENANT DESIGN CRITERIAV. SIGNAGE & GRAPHICS46


