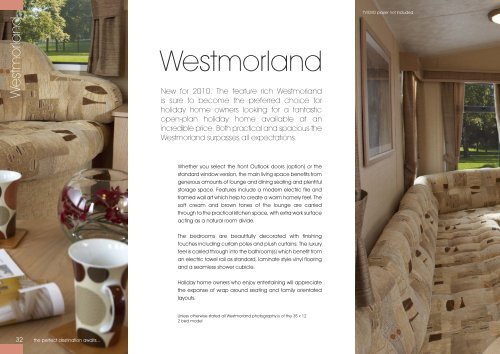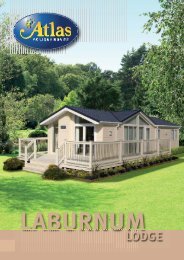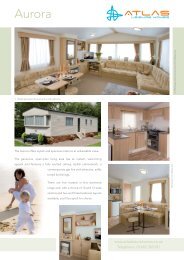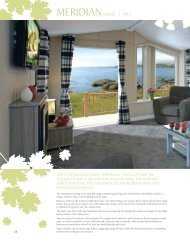WILLERBY Westmorland brochure.pdf - Park Holidays UK
WILLERBY Westmorland brochure.pdf - Park Holidays UK
WILLERBY Westmorland brochure.pdf - Park Holidays UK
You also want an ePaper? Increase the reach of your titles
YUMPU automatically turns print PDFs into web optimized ePapers that Google loves.
<strong>Westmorland</strong><br />
32 the perfect destination awaits...<br />
<strong>Westmorland</strong><br />
New for 2010. The feature rich <strong>Westmorland</strong><br />
is sure to become the preferred choice for<br />
holiday home owners looking for a fantastic<br />
open-plan holiday home available at an<br />
incredible price. Both practical and spacious the<br />
<strong>Westmorland</strong> surpasses all expectations.<br />
Whether you select the front Outlook doors (option) or the<br />
standard window version, the main living space benefits from<br />
generous amounts of lounge and dining seating and plentiful<br />
storage space. Features include a modern electric fire and<br />
framed wall art which help to create a warm homely feel. The<br />
soft cream and brown tones of the lounge are carried<br />
through to the practical kitchen space, with extra work surface<br />
acting as a natural room divide.<br />
The bedrooms are beautifully decorated with finishing<br />
touches including curtain poles and plush curtains. The luxury<br />
feel is carried through into the bathroom(s) which benefit from<br />
an electric towel rail as standard, laminate style vinyl flooring<br />
and a seamless shower cubicle.<br />
Holiday home owners who enjoy entertaining will appreciate<br />
the expanse of wrap around seating and family orientated<br />
layouts.<br />
Unless otherwise stated all <strong>Westmorland</strong> photography is of the 35 x 12<br />
2 bed model<br />
TV/DVD player not included
Optional Outlook French doors<br />
Highlights<br />
Exterior/Structure<br />
• Aluminium cladding<br />
• Painted 5” chassis with galvanised tow hitch and<br />
corner steadies<br />
• Graphite grey window frames<br />
Interior Features<br />
• Blown-air plinth heaters to bedrooms<br />
• Coat cupboard*<br />
Lounge<br />
• Fixed seating with fold-out occasional bed<br />
• Modern electric fire<br />
• Under seat storage (not in Outlook model)<br />
Kitchen<br />
• Gas cooker with electric ignition and glass<br />
splashback<br />
• Silk linen finish stainless steel sink<br />
• Radiant quartzstone effect worktops and upstands<br />
• Laminate effect vinyl flooring<br />
Dining Area<br />
• Fixed dinette seating with matching stools<br />
• Freestanding dining table<br />
Bedrooms<br />
• Double bed to main bedroom<br />
• Walk-in wardrobe to main bedroom<br />
(two bedroom models only)<br />
Shower Room<br />
• Seamless shower enclosure with thermostatic<br />
chrome effect shower<br />
• Pedestal wash basin with vanity cupboard<br />
• Porcelain sanitaryware<br />
• Electric heated towel rail<br />
• Laminate effect vinyl flooring<br />
Regularly Specified Options<br />
• PVCu double glazed windows and doors<br />
• Gas fire with gas combi boiler central heating<br />
with thermostat controlled radiators<br />
• Outlook French doors<br />
• *Integrated 70/30 fridge-freezer (in place of<br />
coat cupboard)<br />
• ‘Environmental green’ cladding<br />
• Galvanised chassis<br />
TV/DVD player not included
<strong>Westmorland</strong><br />
Unless otherwise stated all <strong>Westmorland</strong> photography is of the<br />
35 x 12 2 bed model<br />
28 X 12 2 BED SLEEPS 6<br />
33 X 12 2 BED SLEEPS 6<br />
35 X 12 2 BED SLEEPS 6<br />
35 X 12 3 BED SLEEPS 8<br />
37 X 12 3 BED SLEEPS 8<br />
OUTLOOK<br />
ICON KEY<br />
TV Space<br />
Fridge-Freezer<br />
Space<br />
Electric Fire Cooker<br />
Fold-out bed<br />
34 the perfect destination awaits...<br />
2 and 3 bed models<br />
available with Outlook<br />
French doors<br />
Wardrobe<br />
Microwave<br />
Space<br />
Boiler<br />
Exterior shows 35 x 12 3 bed model<br />
Optional Outlook French doors<br />
Standard window version<br />
Microwave, fridge, toaster and kettle not included
Duvet covers and pillowcases available at extra cost<br />
The master bedroom in all of the two bedroom models is<br />
surprisingly spacious with the inclusion of walk-in wardrobes<br />
providing a feature usually only associated with top of the<br />
range models.<br />
The shower room has been given the first-class treatment<br />
with a heated electric towel rail and thermostatic chrome<br />
effect shower with extractor fan.<br />
External dimensions can be found on page 50, options can<br />
be found on page 51. Please refer to page 52 for the<br />
features/options comparison chart<br />
Duvet cover and pillowcases available at extra cost<br />
Duvet cover available at extra cost





