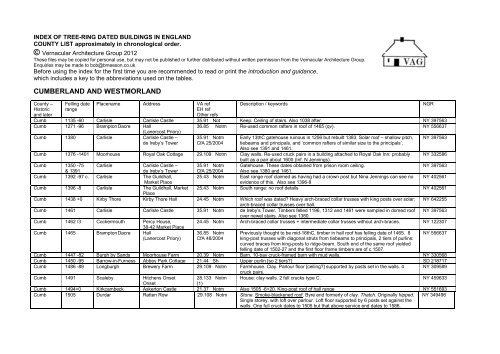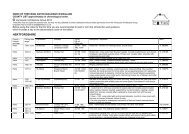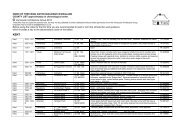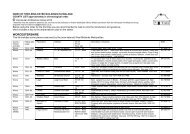cumberland and westmorland - Vernacular Architecture Group
cumberland and westmorland - Vernacular Architecture Group
cumberland and westmorland - Vernacular Architecture Group
You also want an ePaper? Increase the reach of your titles
YUMPU automatically turns print PDFs into web optimized ePapers that Google loves.
INDEX OF TREE-RING DATED BUILDINGS IN ENGLAND<br />
COUNTY LIST approximately in chronological order.<br />
© <strong>Vernacular</strong> <strong>Architecture</strong> <strong>Group</strong> 2012<br />
These files may be copied for personal use, but may not be published or further distributed without written permission from the <strong>Vernacular</strong> <strong>Architecture</strong> <strong>Group</strong>.<br />
Enquiries may be made to bob@bmeeson.co.uk.<br />
Before using the index for the first time you are recommended to read or print the introduction <strong>and</strong> guidance,<br />
which includes a key to the abbreviations used on the tables.<br />
CUMBERLAND AND WESTMORLAND<br />
County –<br />
Historic<br />
<strong>and</strong> later<br />
Felling date<br />
range<br />
Placename Address VA ref<br />
EH ref<br />
Other refs<br />
Description / keywords NGR<br />
Cumb 1135 -60 Carlisle Carlisle Castle 35.91 Not Keep. Ceiling of stairs. Also 1038 after. NY 397563<br />
Cumb 1271 -96 Brampton Dacre Hall<br />
(Lanercost Priory)<br />
36.85 Notm Re-used common rafters in roof of 1465 (qv). NY 556637<br />
Cumb 1380 Carlisle Carlisle Castle – 35.91 Notm Early 13thC gatehouse ruinous in 1256 but rebuilt 1383. Solar roof – shallow pitch, NY 397563<br />
de Ireby’s Tower CfA 25/2004 tiebeams <strong>and</strong> principals, <strong>and</strong> ‘common rafters of similar size to the principals’.<br />
Also see 1391 <strong>and</strong> 1461.<br />
Cumb 1376 -1401 Moorhouse Royal Oak Cottage 29.109 Notm Clay walls. Re-used cruck pairs in a building attached to Royal Oak Inn: probably<br />
built as a pair about 1600 (Inf. N Jennings).<br />
NY 332586<br />
Cumb 1350 -75 Carlisle Carlisle Castle – 35.91 Notm Gatehouse. These dates obtained from prison room ceiling.<br />
NY 397563<br />
& 1391<br />
de Ireby’s Tower CfA 25/2004 Also see 1380 <strong>and</strong> 1461.<br />
Cumb 1392 -97 c. Carlisle The Guildhall,<br />
25.43 Notm East range roof claimed as having had a crown post but Nina Jennings can see no NY 402561<br />
Market Place<br />
evidence of this. Also see 1396-8<br />
Cumb 1396 -8 Carlisle The Guildhall, Market<br />
Place<br />
25.43 Notm South range: no roof details NY 402561<br />
Cumb 1438 +0 Kirby Thore Kirby Thore Hall 24.45 Notm Which roof was dated? Heavy arch-braced collar trusses with king posts over solar:<br />
arch-braced collar trusses over hall.<br />
NY 642255<br />
Cumb 1461 Carlisle Carlisle Castle 35.91 Notm de Ireby’s Tower. Timbers felled 1196, 1312 <strong>and</strong> 1461 were sampled in domed roof<br />
over newel stairs. Also see 1380.<br />
NY 397563<br />
Cumb 1462 /3 Cockermouth Percy House,<br />
38-42 Market Place<br />
24.45 Notm Arch-braced collar trusses + intermediate collar trusses without arch-braces. NY 122307<br />
Cumb 1465 Brampton Dacre Hall<br />
36.85 Notm Previously thought to be mid-16thC, timber in hall roof has felling date of 1465. 8 NY 556637<br />
(Lanercost Priory) CfA 48/2004 king-post trusses with diagonal struts from tiebeams to principals, 2 tiers of purlins:<br />
curved braces from king-posts to ridge-beam. South end of the same roof yielded<br />
felling date of 1502-27 <strong>and</strong> the first floor frame timbers are of c.1507.<br />
Cumb 1447 -82 Burgh by S<strong>and</strong>s Moorhouse Farm 20.39 Notm Barn. 10-bay cruck-framed barn with mud walls. NY 330568<br />
Cumb 1450 -95 Barrow-in-Furness Abbey Park Cottage 21.44 Sh Upper purlin [so 2 tiers?] SD 218717<br />
Cumb 1486 -89 Longburgh Brewery Farm 29.109 Notm Farmhouse. Clay. Parlour floor [ceiling?] supported by posts set in the walls. 4<br />
cruck pairs.<br />
NY 309589<br />
Cumb 1491 Scaleby Hitchens Onset 28.133 Notm House: clay walls. 2 full crucks type C. NY 459633<br />
Onset<br />
(1)<br />
Cumb 1494+0 Kirkcambeck Askerton Castle 21.37 Notm Also 1505 -6+20. King-post roof of hall range NY 551693<br />
Cumb 1505 Durdar Ratten Row 29.108 Notm Stone. Smoke-blackened roof. Byre end formerly of clay. Thatch. Originally hipped.<br />
Single storey, with loft over parlour. Loft floor supported by 6 posts set against the<br />
walls. One full cruck dates to 1505 but that above service end dates to 1586.<br />
NY 349496
Cumb 1507 c. Brampton Dacre Hall<br />
(Lanercost Priory)<br />
- Notm<br />
CfA 48/2004<br />
W side of cloisters. 1st roof had steeper pitch. 8 king post trusses; diagonal struts<br />
from tiebeams to principals, 2 tiers of side purlins, curved braces from king-posts to<br />
ridge beam. Re-used timbers est fdr 1271-1296.<br />
NY 556637<br />
Cumb 1505 -1540 Kendall Nether Levens Hall 22.40 Notm North range king post roof Also see 1546 & 1698 SD 488852<br />
Cumb 1512 -36 Wetheral Priory Gatehouse 35.91 Notm<br />
CfA 36/2004<br />
Possibly altered roof, with empty mortices for collars in the principals. NY 468542<br />
Cumb 1530 -64 Heslington Sizergh Castle 31.120 Sh Rural / ... Stone. Castle / Country house. Numerous dates obtained. Lower hall<br />
ceiling dated to 1530 -64.<br />
SD 499879<br />
Cumb 1536 -63 ? Heslington Sizergh Castle 31.120 Sh Rural Stone. Pele tower. This date is for roof. Also see 1530 -64 etc. SD 499879<br />
Cumb 1534 -70 Heslington Sizergh Castle (NT) 31.120 Sh Castle / Country house. Stone. Numerous dates obtained. Lower end tower NW<br />
roof tiebeam 1534 -70.<br />
SD 498878<br />
Cumb 1552 -4 Brougham Hornby Hall 24.45 Notm Exp<strong>and</strong>ed head king post truss with cambered ties, raked struts <strong>and</strong> angled braces<br />
to ridge beam.<br />
NY 569299<br />
Cumb 1542 - 66 Kendall Nether Levens Hall 22.40 Notm Arch-braced collar trusses over east range? Also see 1520. SD 488852<br />
Cumb 1555 Heslington Sizergh Castle 31.120 Sh Rural / ... Stone. Castle / Country house. Numerous dates obtained. Lower end<br />
tower south roof 1555 – king post.<br />
SD 499879<br />
Cumb 1557 /8 Heslington Sizergh Castle 31.120 Sh Rural / ... Stone. Castle / Country house. Numerous dates obtained. 1557 /8 is for<br />
principal rafter <strong>and</strong> rafters in East range of north wing.<br />
SD 499879<br />
Cumb 1543 -78 Clifton Clifton Hall 35.90 Notm Tower. Floor frame. The secondary roof contained timbers with felling dates of<br />
1483 <strong>and</strong> 1740.<br />
NY 530271<br />
Cumb 1553-68 Heslington Sizergh Castle 31.120 Sh Rural / ... Stone. Castle / Country house. Numerous dates obtained. South wing<br />
roof dated to 1553-68: tiebeam, principal rafter, hammer-beam.<br />
SD 499879<br />
Cumb 1561/2 Heslington Sizergh Castle 31.120 Sh Rural / ... Stone. Castle / Country house. Numerous dates obtained. West range of<br />
north wing dated to: tiebeams, rafters, king posts, purlins.<br />
SD 499879<br />
Cumb 1545 -81 Heslington Sizergh Castle 31.120 Sh Rural / ... Stone. Castle / Country house. Numerous dates obtained. Garderobe<br />
roof king post 1545 -81.<br />
SD 499879<br />
Cumb 1551 -76 Burgh by S<strong>and</strong>s Cross Farm 29.108 Notm Barn with 4 cruck trusses. NY 327591<br />
Cumb 1564 Scotby Welcome Square 28.133 Notm Open hall longhouse. 2 full cruck trusses (earth-fast?) Collar supports strut up to NY 442552<br />
(2)<br />
saddle which carries ridge-plates: longitudinal curved ridge braces.<br />
Cumb 1568 Baldwinholme Baldwinholme Farm 29.108 Notm Barn: clay walls. 1 pair of crucks. Blades halved across the yoke. NY 338519<br />
Cumb 1570 /71 Warwick Bridge Howard Cottage 39.107 Notm (3) ‘Long-house derivative’ [originally open?]; 5 cruck trusses. NY 475568<br />
Cumb 1572 Great Orton Baldwinholme Farm 28.133 Notm<br />
(4)<br />
Longhouse: clay walls: 6 pairs of full crucks NY 338519<br />
Cumb 1596 Longburgh Shield Farm 29.109 Notm Threshing barn. Clay. Thatch? Cruck: apex C. Collapsed. NY 308586<br />
Cumb 1608 Moorhouse Moorhouse Farm 29.109 Notm Barn. Cruck. NY 330585<br />
Cumb 1615 Burgh by S<strong>and</strong>s Lamonby Farm 29.108 Notm Longhouse: hearth-passage plan + byre. Clay. Thatched. ? 9 cruck trusses. NY 326592<br />
Cumb 1655 Moorhouse Washhouse Cottage 30.90 Notm (5) Cottage. Clay. Cruck did not date: date is from tiebeam. NY 330568<br />
Cumb 1698 /9+0 Kendall Nether Levens Hall 22.40 Notm Tower & hall, no roof details: also see 1520, 1546. SD 488852<br />
Cumb 1742 Moorhouse Hall Farm 30.91 Notm (6) Clay. Formerly thatched. Cruck blades 1723, 1742. Purlins, yoke. NY 334567<br />
Acknowledgements to Nina Jennings for assistance during the compilation of this table.<br />
REFERENCES<br />
1<br />
N Jennings Clay Dabbins: vernacular buildings of the Solway Plain Cumberl<strong>and</strong> <strong>and</strong> Westmorl<strong>and</strong> Antiquarian <strong>and</strong> Archaeological Society Extra Series vol 30 (2003), 37, 41, 42, 45, 49, 69, 74, 85, 94, 168,<br />
125, 157 ...<br />
2<br />
N Jennings ‘Earth-fast crucks in Cumbria’ VA 28 (1997), 97-98; N Jennings Clay Dabbins: vernacular buildings of the Solway Plain Cumberl<strong>and</strong> <strong>and</strong> Westmorl<strong>and</strong> Antiquarian <strong>and</strong> Archaeological Society<br />
Extra Series vol 30 (2003), 33, 36, 38, 49, 59, 125, 130, 141, 157, 160-1, 163.<br />
3<br />
N Jennings Clay Dabbins: vernacular buildings of the Solway Plain Cumberl<strong>and</strong> <strong>and</strong> Westmorl<strong>and</strong> Antiquarian <strong>and</strong> Archaeological Society Extra Series vol 30 (2003), 119 & passim.
4<br />
N Jennings Clay Dabbins: vernacular buildings of the Solway Plain Cumberl<strong>and</strong> <strong>and</strong> Westmorl<strong>and</strong> Antiquarian <strong>and</strong> Archaeological Society Extra Series vol 30 (2003), 33, 34, 37, 94, 104, 110, 120, 125,<br />
131, 144, 162.<br />
5<br />
N Jennings Clay Dabbins: vernacular buildings of the Solway Plain Cumberl<strong>and</strong> <strong>and</strong> Westmorl<strong>and</strong> Antiquarian <strong>and</strong> Archaeological Society Extra Series vol 30 (2003), 45-6.<br />
6<br />
N Jennings Clay Dabbins: vernacular buildings of the Solway Plain Cumberl<strong>and</strong> <strong>and</strong> Westmorl<strong>and</strong> Antiquarian <strong>and</strong> Archaeological Society Extra Series vol 30 (2003), 46, 48-9.





