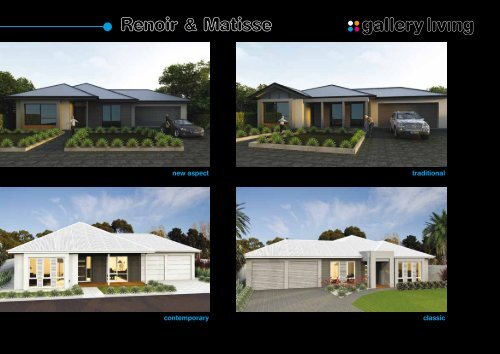Renoir 245 brochure - Gallery Living
Renoir 245 brochure - Gallery Living
Renoir 245 brochure - Gallery Living
Create successful ePaper yourself
Turn your PDF publications into a flip-book with our unique Google optimized e-Paper software.
<strong>Renoir</strong> & Matisse<br />
new aspect traditional<br />
contemporary classic
<strong>Renoir</strong> <strong>245</strong><br />
18.8m x 15.8m (215.1m 2 )<br />
1. Entry – 4.2 x 1.4m<br />
2. Lounge – 4.4 x 3.9m<br />
3. Dining – 3.1 x 5.4m<br />
4. Kitchen – 4.6 x 2.5m<br />
5. Meals – 4.6 x 4.2m<br />
6. <strong>Living</strong> – 3.9 x 4.3m<br />
7. Bed 4 – 2.8 x 3.4m<br />
8. Bed 3 – 3.8 x 2.9m<br />
9. Laundry – 1.5 x 2.9m<br />
10. Bathroom – 3.3 x 2.9m<br />
11. Bed 2 – 3 x 4m<br />
12. Ensuite – 1.1 x 4.4m<br />
13. Bed 1 – 4.4 x 4m<br />
14. Porch – 2 x .9m<br />
15. Garage – 5.6 x 5.5m<br />
16. Alfresco – 3 x 4.3m*<br />
* optional<br />
©Copyright reserved. The design and details hereon remains the property of, and may not be used or copied in part<br />
or whole without written consent of <strong>Gallery</strong> <strong>Living</strong> ABN 45 100 117 922 – 9 James Congdon Drive, Mile End SA 5031.<br />
158 Railway Terrace, Mile End 5031<br />
P: (08) 8301 8300 F: (08) 8301 8302<br />
35


