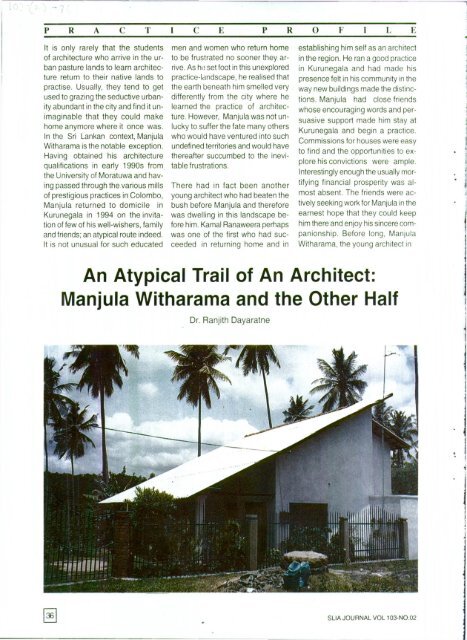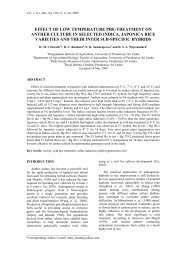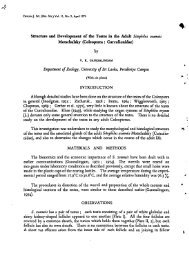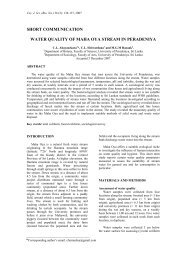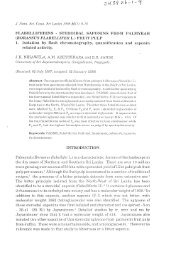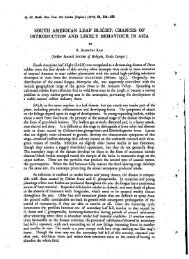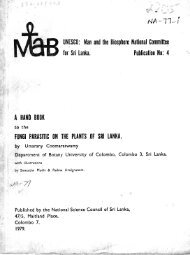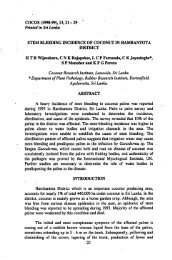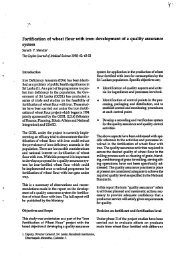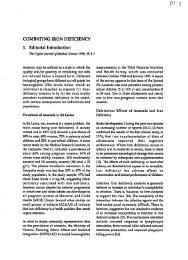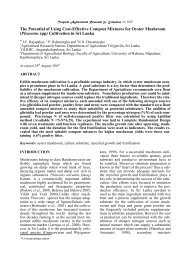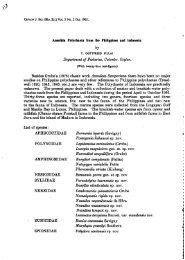An Atypical Trail of An Architect: Manjula Witharama and the Other Half
An Atypical Trail of An Architect: Manjula Witharama and the Other Half
An Atypical Trail of An Architect: Manjula Witharama and the Other Half
You also want an ePaper? Increase the reach of your titles
YUMPU automatically turns print PDFs into web optimized ePapers that Google loves.
P R A C T I C E P R O F I L E<br />
It is only rarely that <strong>the</strong> students<br />
<strong>of</strong> architecture who arrive in <strong>the</strong> urban<br />
pasture l<strong>and</strong>s to learn architecture<br />
return to <strong>the</strong>ir native l<strong>and</strong>s to<br />
practise. Usually, <strong>the</strong>y tend to get<br />
used to grazing <strong>the</strong> seductive urbanity<br />
abundant in <strong>the</strong> city <strong>and</strong> find it unimaginable<br />
that <strong>the</strong>y could make<br />
home anymore where it once was.<br />
In <strong>the</strong> Sri Lankan context, <strong>Manjula</strong><br />
<strong>Witharama</strong> is <strong>the</strong> notable exception.<br />
Having obtained his architecture<br />
qualifications in early 1990s from<br />
<strong>the</strong> University <strong>of</strong> Moratuwa <strong>and</strong> having<br />
passed through <strong>the</strong> various mills<br />
<strong>of</strong> prestigious practices in Colombo,<br />
<strong>Manjula</strong> returned to domicile in<br />
Kurunegala in 1994 on <strong>the</strong> invitation<br />
<strong>of</strong> few <strong>of</strong> his well-wishers, family<br />
<strong>and</strong> friends; an atypical route indeed.<br />
It is not unusual for such educated<br />
men <strong>and</strong> women who return home<br />
to be frustrated no sooner <strong>the</strong>y arrive.<br />
As ho set foot in this unexplored<br />
practice-l<strong>and</strong>scape, he realised that<br />
<strong>the</strong> earth beneath him smelled very<br />
differently from <strong>the</strong> city where he<br />
learned <strong>the</strong> practice <strong>of</strong> architecture.<br />
However, <strong>Manjula</strong> was not unlucky<br />
to suffer <strong>the</strong> fate many o<strong>the</strong>rs<br />
who would have ventured into such<br />
undefined territories <strong>and</strong> would have<br />
<strong>the</strong>reafter succumbed to <strong>the</strong> inevitable<br />
frustrations.<br />
There had in fact been ano<strong>the</strong>r<br />
young architect who had beaten <strong>the</strong><br />
bush before <strong>Manjula</strong> <strong>and</strong> <strong>the</strong>refore<br />
was dwelling in this l<strong>and</strong>scape before<br />
him. Kamal Ranaweera perhaps<br />
was one <strong>of</strong> <strong>the</strong> first who had succeeded<br />
in returning home <strong>and</strong> in<br />
establishing him self as an architect<br />
in <strong>the</strong> region. He ran a good practice<br />
in Kurunegala <strong>and</strong> had made his<br />
presence felt in his community in <strong>the</strong><br />
way new buildings made <strong>the</strong> distinc<br />
tions. <strong>Manjula</strong> had close friends<br />
whose encouraging words <strong>and</strong> per<br />
suasive support made him stay at<br />
Kurunegala <strong>and</strong> begin a practice.<br />
Commissions for houses were easy<br />
to find <strong>and</strong> <strong>the</strong> opportunities to ex<br />
plore his convictions were ample.<br />
Interestingly enough <strong>the</strong> usually mor<br />
tifying financial prosperity was al<br />
most absent. The friends were ac<br />
tively seeking work for <strong>Manjula</strong> in <strong>the</strong><br />
earnest hope that <strong>the</strong>y could keep<br />
him <strong>the</strong>re <strong>and</strong> enjoy his sincere com<br />
panionship. Before long, <strong>Manjula</strong><br />
<strong>Witharama</strong>, <strong>the</strong> young architect in<br />
<strong>An</strong> <strong>Atypical</strong> <strong>Trail</strong> <strong>of</strong> <strong>An</strong> <strong>Architect</strong>:<br />
<strong>Manjula</strong> <strong>Witharama</strong> <strong>and</strong> <strong>the</strong> O<strong>the</strong>r <strong>Half</strong><br />
Dr. Ranjith Dayaratne<br />
36 SLIA JOURNAL VOL 103-NO.02
P R A C T I C E P R O F I L E<br />
Kurunegala was awarded his first<br />
government project, "Sakura<br />
Model Kindergarten School <strong>and</strong><br />
Teacher Training Institute at<br />
Welangollawatte, Kurunegala"<br />
<strong>Manjula</strong> was rooted comfortably in<br />
this unchartered territory where not<br />
many architects would dare to dwell<br />
alone. <strong>An</strong> architect traversing this<br />
predominantly rural l<strong>and</strong>scape has<br />
to unlearn his masters <strong>and</strong> has to<br />
learn <strong>the</strong> art <strong>of</strong> practice from <strong>the</strong> village<br />
market. The clients arriving at<br />
his doorstep carried no conceptions<br />
<strong>of</strong> architecture, <strong>and</strong> had hardly<br />
any perception <strong>of</strong> <strong>the</strong> 'o<strong>the</strong>r world'<br />
where <strong>the</strong> architects' imaginations<br />
seek solace. The architect <strong>and</strong> <strong>the</strong><br />
client do not even share <strong>the</strong> same<br />
language <strong>and</strong> same mannerism. Patience<br />
is dem<strong>and</strong>ed in excess when<br />
pr<strong>of</strong>essionalising a work that is<br />
o<strong>the</strong>rwise considered 'ordinary'<br />
<strong>and</strong> anybody's business. <strong>Architect</strong>ure<br />
is not seen as a service, <strong>and</strong><br />
<strong>the</strong>re is no practice <strong>of</strong> paying for<br />
services but tangible goods. Some<br />
would want very little like'just a plan'<br />
or some o<strong>the</strong>rs who have become<br />
connoisseurs in outsmarting <strong>the</strong> architects<br />
would dem<strong>and</strong> <strong>the</strong> undeliverable.<br />
Clients will want a<br />
major stake in <strong>the</strong> design process<br />
as mush as in <strong>the</strong> construction process.<br />
Educating <strong>the</strong> client comes<br />
before <strong>the</strong> commission to <strong>the</strong><br />
extent that <strong>the</strong> practice has to<br />
become a kind <strong>of</strong> ad-hoc teaching<br />
institute almost all <strong>the</strong> time. This was<br />
indeed <strong>the</strong> "O<strong>the</strong>r <strong>Half</strong>" <strong>of</strong> <strong>the</strong> world<br />
where <strong>the</strong> architects are an unborn<br />
species.<br />
Despite <strong>the</strong> odds that seem to sully<br />
<strong>the</strong> purified pr<strong>of</strong>essional mannerism,<br />
<strong>Manjula</strong> had learned in <strong>the</strong> school,<br />
<strong>the</strong> opportunities that seem to be<br />
present in this new l<strong>and</strong>scape ignited<br />
his desire to discover <strong>and</strong> to succeed.<br />
On <strong>the</strong> one h<strong>and</strong> <strong>the</strong>re were<br />
<strong>the</strong> co-operate clients <strong>and</strong> <strong>the</strong> Government<br />
clients <strong>and</strong> on <strong>the</strong> o<strong>the</strong>r, <strong>the</strong><br />
well-to-do individuals <strong>and</strong> <strong>the</strong> middle<br />
<strong>and</strong> lower middle class clients. Since<br />
<strong>the</strong> latter dominated <strong>and</strong> invaded<br />
<strong>Manjula</strong>'s practice most <strong>of</strong>ten, it was<br />
not possible to ignore <strong>the</strong>ir presence.<br />
SUA JOURNAL VOL 103-NO.02<br />
The contributions <strong>the</strong>y made to <strong>the</strong><br />
survival <strong>of</strong> <strong>the</strong> practice was however<br />
almost negligible.<br />
The lower middle class category <strong>of</strong><br />
clients find <strong>the</strong> romantic traditionalism<br />
that most architects tend to<br />
<strong>of</strong>fer to such people irrelevant even<br />
if experimental projects can <strong>of</strong>fer<br />
logical <strong>and</strong> cost effective solutions.<br />
Their aspirations are strongly focused<br />
upon <strong>the</strong> basic shelter, which<br />
can meet <strong>the</strong> rudimentary needs <strong>of</strong><br />
day-to-day living. However, <strong>the</strong>re is<br />
an underlying desire to seek better<br />
shelter than what <strong>the</strong>y or <strong>the</strong>ir parents<br />
possess, <strong>the</strong> better being defined<br />
largely in terms <strong>of</strong> <strong>the</strong> materials<br />
used. <strong>Manjula</strong> learnt <strong>the</strong>se lessons<br />
quickly <strong>and</strong> was willing to<br />
modify his approach to fall in line with<br />
<strong>the</strong> realities <strong>of</strong> <strong>the</strong> ground.<br />
The modern day insatiable desire to<br />
acquire as many material possessions<br />
as possible had gripped <strong>the</strong><br />
community that he was placed in<br />
from top to bottom. Building had become<br />
<strong>the</strong> main means <strong>of</strong> reflecting<br />
<strong>the</strong> social status <strong>and</strong> people at all<br />
levels had this underlying desire driving<br />
<strong>the</strong> forces to build <strong>and</strong> build in<br />
many forms. The architect was<br />
called upon to give expression to<br />
such desires, clients <strong>of</strong> each<br />
social stratum dem<strong>and</strong>ing popular<br />
imageries <strong>of</strong> <strong>the</strong>ir choice be reproduced<br />
through design. Among <strong>the</strong><br />
lowest stratum <strong>of</strong> <strong>the</strong> community,<br />
<strong>the</strong>re was also <strong>the</strong> strong desire to<br />
climb <strong>the</strong> social ladder by <strong>the</strong> use <strong>of</strong><br />
<strong>the</strong> forms <strong>and</strong> spaces <strong>the</strong>y aspired<br />
to construct.<br />
The middle class clients preferred to<br />
reflect a slightly different attitude<br />
<strong>and</strong> an interpretation <strong>of</strong> aes<strong>the</strong>tics<br />
<strong>of</strong> <strong>the</strong> houses by means <strong>of</strong> <strong>the</strong> size<br />
<strong>of</strong> <strong>the</strong> rooms, position <strong>of</strong> <strong>the</strong> toilets,<br />
use <strong>of</strong> ver<strong>and</strong>ahs, <strong>and</strong> <strong>the</strong> introduction<br />
<strong>of</strong> smaller pantries <strong>and</strong> so on.<br />
The cost had to be minimum, but <strong>the</strong><br />
position in <strong>the</strong> society needed to<br />
be reiterated. Signifying elements<br />
such as car porches, colonnaded<br />
arches etc. constituted <strong>the</strong> major<br />
components that reflected <strong>the</strong>ir de<br />
sire for upward mobility. This suggests<br />
that people <strong>of</strong> all walks <strong>of</strong> life<br />
show a greater degree <strong>of</strong> similarity<br />
in <strong>the</strong>ir desires <strong>and</strong> attitudes although<br />
people at different social levels<br />
require different elements <strong>and</strong><br />
forms in order to achieve similar objectives.<br />
The ends are <strong>the</strong> same <strong>and</strong><br />
<strong>the</strong> needs are <strong>the</strong> same. It is <strong>the</strong> difference<br />
in affordability that dictates<br />
<strong>the</strong> nature <strong>of</strong> <strong>the</strong> form. Despite<br />
conflicting <strong>and</strong> sometimes incomprehensible<br />
needs, aspirations<br />
<strong>and</strong> means, <strong>Manjula</strong> <strong>Witharama</strong>'s<br />
practice never turned down requests<br />
<strong>of</strong> clients from ei<strong>the</strong>r <strong>the</strong> middle class<br />
or <strong>the</strong> lower middle class. However,<br />
as <strong>the</strong> work-load increased, with<br />
only a marginal increase in <strong>the</strong><br />
income from such work, <strong>Manjula</strong><br />
<strong>Witharama</strong> had to find means <strong>of</strong><br />
dealing with such clients whose<br />
pay cheques did not necessarily<br />
correspond with <strong>the</strong> work that<br />
was involved.<br />
One <strong>of</strong> <strong>the</strong> popular <strong>and</strong> widely used<br />
practices indeed is <strong>the</strong> employment<br />
<strong>of</strong> type plans in most such situations.<br />
If time <strong>and</strong> expertise that is<br />
necessary to create every dwelling<br />
design anew cannot be afforded,<br />
type-plans can perhaps <strong>of</strong>fer <strong>the</strong> opportunity<br />
to negotiate <strong>the</strong> designs to<br />
<strong>the</strong> nearest acceptability <strong>and</strong> appropriateness'within<br />
<strong>the</strong> shortest period<br />
<strong>of</strong> time. The architect makes <strong>the</strong> client<br />
underst<strong>and</strong> <strong>the</strong> full implications<br />
<strong>of</strong> <strong>the</strong> plan, so selected <strong>and</strong> changes<br />
requested are incorporated. Finally<br />
designs are refined to reach those<br />
matching <strong>the</strong> client's likes <strong>and</strong> dislikes.<br />
This method is adopted to cut<br />
down <strong>the</strong> cost <strong>of</strong> time spent on<br />
design development <strong>and</strong> o<strong>the</strong>r<br />
stages to minimise <strong>the</strong> cost burden<br />
on <strong>the</strong> client. Indeed a house bank<br />
<strong>of</strong> typeplans has been created over<br />
time in order to facilitate <strong>the</strong><br />
ever-increasing dem<strong>and</strong> for this<br />
category <strong>of</strong> houses. <strong>Manjula</strong> is now<br />
taking measures to increase his<br />
house bank from 120 up to 500 type<br />
plans. There, people <strong>of</strong> low-income<br />
b<strong>and</strong> will have more choices <strong>and</strong> less<br />
hassle in dealing with <strong>the</strong> architect.<br />
Apart from <strong>the</strong> routine work, <strong>and</strong><br />
when <strong>the</strong> time permits, <strong>Manjula</strong><br />
devotes his time to devise more<br />
37
38<br />
R C C E R 0 F I L<br />
FRONT ELEVATION FRONT ELEVATION FRONT ELEVATION<br />
LAYOUT PLAN<br />
FRONT ELEVATION<br />
LAYOUT PLAN<br />
'IHt|ll<br />
'llilSilliP<br />
FRONT ELEVATION<br />
LAYOUT PLAN<br />
LAYOUT PLAN<br />
LAYOUT PLAN<br />
FRONT ELEVATION<br />
LAYOUT PLAN<br />
FRONT ELEVATION<br />
LAYOUT PLAN<br />
FRONT ELEVATION<br />
LAYOUT PLAN<br />
FRONT ELEVATION<br />
LAYOUT PLAN<br />
From <strong>the</strong> 'house-bank' - <strong>the</strong> Type Plans<br />
SLIA JOURNAL VOL 103-NO.02
P R A C T I C E P R O F I L E<br />
<strong>and</strong> more imaginative <strong>and</strong> acceptable<br />
solutions for low cost housing<br />
for <strong>the</strong> public at large. His aspiration<br />
is to produce a more systematic<br />
<strong>and</strong> organised set <strong>of</strong> such designs<br />
in a manner that is accessible<br />
to <strong>the</strong> public at large in <strong>the</strong> near future.<br />
Surely, <strong>the</strong> poorer <strong>and</strong><br />
<strong>the</strong> disadvantaged are blessed to<br />
have someone like <strong>Manjula</strong> working<br />
in silence to <strong>of</strong>fer a kind <strong>of</strong> architectural<br />
service that <strong>the</strong> majority<br />
<strong>of</strong> this country could find surprisingly<br />
available.<br />
This orientation <strong>of</strong> <strong>Manjula</strong> to embark<br />
on working at <strong>the</strong> community needs<br />
<strong>of</strong> <strong>the</strong> poorer, disadvantaged <strong>and</strong> leftout-by-<strong>the</strong>-<br />
architects indeed has<br />
roots in his university training.<br />
<strong>Manjula</strong> won <strong>the</strong> first place in a competition<br />
held among his peers in <strong>the</strong><br />
university as far back as 1987 for a<br />
project to design a low cost house.<br />
It is not an exaggeration to claim that<br />
it was perhaps <strong>the</strong> first actual project<br />
undertaken by <strong>the</strong> faculty <strong>of</strong> architecture<br />
<strong>of</strong><strong>the</strong> University <strong>of</strong> Moratuwa<br />
employing a students' competition.<br />
This was when <strong>Manjula</strong> was<br />
studying in <strong>the</strong> fifth year, <strong>and</strong> <strong>the</strong><br />
charismatic 'Guru' in <strong>Architect</strong>ure<br />
Vidura Sri Nammuni was at his best.<br />
Students were challenged to produce<br />
socially relevant architecture<br />
those days <strong>and</strong> Vidura was into community<br />
service. The low cost house<br />
designed by <strong>Manjula</strong> for an actual<br />
family was adjudged <strong>the</strong> best among<br />
<strong>the</strong> peers <strong>and</strong> <strong>the</strong> project was implemented<br />
by <strong>the</strong> "Interact Club District<br />
322". It was not a coincidence that<br />
<strong>the</strong> president <strong>of</strong> <strong>the</strong> Rotary club that<br />
initiated this project at that time was<br />
in fact <strong>the</strong> pr<strong>of</strong>essor <strong>of</strong> architecture,<br />
Pr<strong>of</strong>. Lakshman Alwis. The<br />
family members <strong>the</strong>mselves had<br />
participated in <strong>the</strong> selection process<br />
<strong>and</strong> <strong>Manjula</strong> perhaps had <strong>the</strong><br />
first taste <strong>of</strong> 'community oriented<br />
architecture' that ignited his orientation<br />
to take <strong>the</strong> route he took. The<br />
house was constructed <strong>and</strong> still exists<br />
at No. 27, Raja Mawatha,<br />
Nugegoda although now heavily<br />
modified. This design stemmed from<br />
a careful analysis <strong>of</strong> <strong>the</strong> socio-cultjral<br />
<strong>and</strong> psychological needs <strong>of</strong><br />
SLIA JOURNAL VOL 103-NO.02<br />
Low cost house - <strong>the</strong> winning entry, 1987<br />
FPCW flRMCD<br />
<strong>the</strong> family <strong>and</strong> <strong>the</strong> actual costs <strong>of</strong><br />
construction played a vital role in<br />
both design <strong>and</strong> final selection.<br />
<strong>Manjula</strong> however should not be now<br />
labelled as 'a designer-<strong>of</strong>-<strong>the</strong> poor'<br />
or 'a low-cost architect'. His architectural<br />
practice also explores <strong>and</strong><br />
spans across <strong>the</strong> full spectrum <strong>of</strong><br />
projects most o<strong>the</strong>r architects have<br />
confined to. In <strong>the</strong> case <strong>of</strong> <strong>Manjula</strong><br />
however, <strong>the</strong> spectrum has widened<br />
to take on board <strong>the</strong> lowest stratum<br />
<strong>of</strong> <strong>the</strong> community who in most architects'<br />
<strong>of</strong>fices will find no reception.<br />
In fact, it is not just that he has<br />
taken <strong>the</strong>m on board, but has deliberately<br />
<strong>and</strong> consciously nurtured<br />
as an essential aspect <strong>of</strong> his practice.<br />
Among <strong>the</strong> many projects <strong>Manjula</strong><br />
is experimenting with <strong>the</strong> same<br />
vigour as he has done with <strong>the</strong> lowcost<br />
<strong>and</strong> <strong>the</strong> poor are supermarkets,<br />
<strong>of</strong>fice buildings, interiors, hotels <strong>and</strong><br />
hospital buildings. In fact, <strong>Manjula</strong><br />
dwells <strong>the</strong>re as comfortably as<br />
among <strong>the</strong> poor <strong>and</strong> less-paying clients.<br />
The Model Kindergarten<br />
School <strong>and</strong> Teacher Training<br />
Institute at Welangollawatte,<br />
Kurunegala<br />
This first government project undertaken<br />
by <strong>Manjula</strong> <strong>Witharama</strong>'s <strong>of</strong>fice<br />
now is in its fifth phase <strong>of</strong> construction.<br />
Funded by <strong>the</strong> North Western<br />
Provincial Council in collaboration<br />
with <strong>the</strong> Japanese International Cooperation<br />
Agency (JAICA) <strong>of</strong> Japan,<br />
this project has been running for a<br />
period <strong>of</strong> 06 years. In sharp contrast<br />
to <strong>the</strong> low-cost dwellings developed<br />
by means <strong>of</strong> type plans, <strong>Manjula</strong> is<br />
confronted in this project with <strong>the</strong><br />
task <strong>of</strong> designing a place for children<br />
whose visual <strong>and</strong> spatial<br />
39
R R O E<br />
conceptualisations are different from<br />
those <strong>of</strong> <strong>the</strong> adults. A place for<br />
children to become what <strong>the</strong>y are,<br />
<strong>the</strong> project recognises that <strong>the</strong><br />
children's world is one <strong>of</strong><br />
colourfulness, free <strong>and</strong> spontaneous<br />
movements <strong>and</strong> a delightful<br />
<strong>and</strong> friendly childishness.<br />
Translating <strong>the</strong>se into built-form<br />
<strong>Manjula</strong> makes a very convincing attempt<br />
to detach <strong>and</strong> <strong>the</strong>n bring coherence<br />
to <strong>the</strong> form constituted primarily<br />
<strong>of</strong> coloured elements. He employs<br />
<strong>the</strong> somewhat rigid corridor<br />
system to construct <strong>the</strong> linkages <strong>and</strong><br />
bring <strong>the</strong> order while allowing <strong>the</strong> activity<br />
spaces to spread out freely <strong>and</strong><br />
be toge<strong>the</strong>r at <strong>the</strong> same time. Children<br />
can discover a myriad <strong>of</strong> meanings,<br />
in <strong>the</strong> nooks <strong>and</strong> corners <strong>of</strong> <strong>the</strong><br />
spaces he creates. It allows a great<br />
degree <strong>of</strong> interaction <strong>and</strong> opportunity<br />
to experience all such spaces<br />
where freedom <strong>of</strong> movement is omnipresent.<br />
Crafted with inviting corners,<br />
<strong>the</strong> composition makes <strong>the</strong><br />
place more appealing to <strong>the</strong> children.<br />
Sesons Hotel, Tank Circular<br />
Road, Kurunegala.<br />
This hotel designed for an individual<br />
who runs several similar businesses<br />
in <strong>the</strong> province <strong>of</strong>fered<br />
<strong>Manjula</strong> <strong>the</strong> challenge <strong>of</strong> transforming<br />
an o<strong>the</strong>r wise lukewarm<br />
atmosphere <strong>of</strong> <strong>the</strong> hotel to a luxurious<br />
one within an extremely tight<br />
budget. <strong>Manjula</strong> looked for his clues<br />
from his surrounding <strong>and</strong> infused <strong>the</strong><br />
sense <strong>of</strong> domesticity couched in <strong>the</strong><br />
languages popularly employed in <strong>the</strong><br />
Historical "Walawwa" buildings so<br />
prevalent in <strong>the</strong> region. The buildings<br />
were close to <strong>the</strong> people in terms<br />
<strong>of</strong> familiarity but expressed a great<br />
sense <strong>of</strong> esteem to <strong>the</strong> building <strong>and</strong><br />
those who wanted to use it. Still partially<br />
completed but opened to <strong>the</strong><br />
public, this building can be termed<br />
as an experimentation on compounding<br />
<strong>the</strong> common extremities<br />
in architecture; to be sumptuous but<br />
without being hostile to <strong>the</strong> rural <strong>and</strong><br />
<strong>the</strong> average. The client sought to persuade<br />
<strong>the</strong> upper middle class <strong>and</strong><br />
co-operate clients seeking greener<br />
pastures away from Kurunegala for<br />
40<br />
1. The front colonnade<br />
2. A wall paintings <strong>of</strong> <strong>the</strong> 'blue'<br />
classroom<br />
3. <strong>An</strong> interior view <strong>of</strong> <strong>the</strong> 'pink'<br />
classroom<br />
4. The ver<strong>and</strong>ah with colonnade - 'pink'<br />
class room<br />
5. Colourful playing equipments<br />
<strong>the</strong>ir functions, seminars, dismayed<br />
by <strong>the</strong> absence <strong>of</strong> a well-appointed<br />
place in <strong>the</strong> region. Despite tremendous<br />
efforts <strong>Manjula</strong> put into resolve<br />
<strong>the</strong> conflicting dem<strong>and</strong>s within<br />
<strong>the</strong> budgets available, lack <strong>of</strong> funding<br />
had continued to erode <strong>the</strong> opportunities<br />
available in realising <strong>the</strong><br />
architectural schemata. The homely<br />
appearance <strong>of</strong> <strong>the</strong> building <strong>and</strong> its<br />
scaled representation <strong>of</strong> "Walawwa"<br />
are encouraging. The Double height<br />
entry brings a sense <strong>of</strong> importance<br />
to <strong>the</strong> place while <strong>the</strong> single height<br />
columns at <strong>the</strong> inner entry makes<br />
shifts this immediately to a homely<br />
atmosphere. The materials had to be<br />
cost-effective but generate a sense<br />
<strong>of</strong> life that can enliven people <strong>of</strong> all<br />
layers <strong>of</strong> society. Clearly <strong>Manjula</strong> has<br />
achieved what was desired that it has<br />
become a popular venue for all major<br />
functions <strong>of</strong> <strong>the</strong> province. The cost<br />
has been a bare 97f>Rupees a Sq.<br />
feet, a cost that not even a house is<br />
built for <strong>the</strong>se days!<br />
SLIA JOURNAL VOL 103-NO.02
P R A C T I C E P R O F I L E<br />
Sesons Hotel, Tank Circular Road, Kurunegala<br />
1. Front view<br />
ESIIplll<br />
2. Banquet Hall - interior<br />
3. Corridors<br />
4. Banquet Hall - interior<br />
5. Details - entrance lobby<br />
6. Banquet Hall - interior<br />
7. Murals on gateposts<br />
8. Decorative corridor/ Interior<br />
SUA JOURNAL VOL 103-NO.02<br />
Globe Towers at<br />
Sri Vajiragnana Mawatha,<br />
Colombo 10<br />
Colombo as a metropolitan city<br />
attracts a large community <strong>of</strong><br />
middleclass migrant workers <strong>and</strong><br />
<strong>the</strong> businessmen who need to stay<br />
in Colombo. The client wanted to<br />
build on every inch <strong>of</strong> <strong>the</strong> l<strong>and</strong> as<br />
allowed within <strong>the</strong> regulations <strong>and</strong><br />
<strong>the</strong> rifts erupted between <strong>the</strong><br />
architect's conceptions <strong>and</strong> <strong>the</strong><br />
client's conceptions <strong>of</strong> what to build<br />
<strong>and</strong> how to build. While <strong>the</strong> client<br />
was hell-bent on making as much<br />
pr<strong>of</strong>it as possible no matter <strong>the</strong><br />
quality <strong>of</strong> <strong>the</strong> building or <strong>the</strong> environment,<br />
<strong>Manjula</strong> was adamant<br />
that he will not give up his values <strong>and</strong><br />
<strong>the</strong> values that he is duty-bound to<br />
safeguard for <strong>the</strong> society.<br />
In any case, <strong>Manjula</strong> was not<br />
prepared to make an 'Urban Slum'<br />
<strong>the</strong> client wanted. For almost three<br />
years, <strong>the</strong> battle went on until a<br />
compromise could be struck<br />
between <strong>the</strong> ideals <strong>of</strong> <strong>the</strong> two. Space<br />
had to be constrained but without<br />
creating <strong>the</strong> sense <strong>of</strong> an urban slum.<br />
As basics, <strong>the</strong> lengths <strong>of</strong> corridor<br />
spaces were minimised while<br />
<strong>of</strong>fering wide passage to rooms that<br />
was naturally ventilated at all <strong>the</strong><br />
times. Privacy <strong>of</strong> <strong>the</strong> occupants was<br />
achieved by avoiding <strong>the</strong> situation<br />
<strong>of</strong> windows facing each o<strong>the</strong>r unit in<br />
two different. Front motifs <strong>and</strong><br />
colours were used to cut down <strong>the</strong><br />
heights. The building comprised <strong>of</strong><br />
132 apartment units with two bed<br />
room-types <strong>and</strong> designed bed-sitters.<br />
Perhaps this is <strong>the</strong> first time<br />
bed-sitters were introduced in <strong>the</strong><br />
Colombo market <strong>and</strong> <strong>the</strong> essence <strong>of</strong><br />
middle class accommodation<br />
requirements were met in <strong>the</strong> shape<br />
<strong>of</strong> spaces for compacted urban<br />
living.<br />
41


