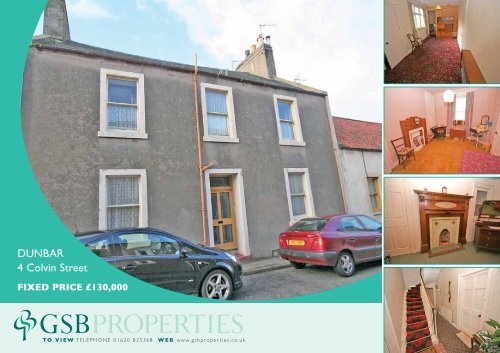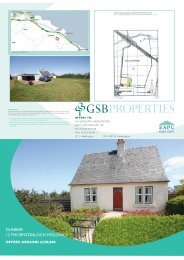DUNBAR 4 Colvin Street - East Lothian Property Centre
DUNBAR 4 Colvin Street - East Lothian Property Centre
DUNBAR 4 Colvin Street - East Lothian Property Centre
Create successful ePaper yourself
Turn your PDF publications into a flip-book with our unique Google optimized e-Paper software.
<strong>DUNBAR</strong><br />
4 <strong>Colvin</strong> <strong>Street</strong><br />
FIXED PRICE £130,000<br />
TO VIEW TELEPHONE 01620 825368 WEB www.gsbproperties.co.uk
<strong>DUNBAR</strong><br />
4 COLVIN STREET<br />
FIXED PRICE £130,000<br />
VIEWING: TELEPHONE GSB<br />
PROPERTIES 01620 825368<br />
DECEPTIVELY SPACIOUS<br />
SEMI-DETACHED HOUSE<br />
REQUIRING FULL UPGRADING<br />
AND MODERNISATION<br />
EXCELLENT FAMILY HOME OR<br />
DEVELOPMENT POTENTIAL<br />
ADDITIONAL LAND<br />
MAY BE PURCHASED<br />
SEPARATELY FROM<br />
EAST LOTHIAN COUNCIL<br />
GROUND FLOOR<br />
ENTRANCE HALL<br />
SITTING ROOM<br />
DINING ROOM<br />
LIVING ROOM<br />
KITCHEN<br />
1 DOUBLE BEDROOM<br />
UPPER FLOOR<br />
2 DOUBLE BEDROOMS<br />
MAIN BEDROOM/LIVING ROOM<br />
KITCHEN AND BOXROOM<br />
BATHROOM<br />
GAS CENTRAL HEATING<br />
SMALL ENCLOSED REAR GARDEN<br />
HOUSE SALES<br />
If you have a house to sell, we provide free pre-sales advice,<br />
including valuation. We will visit your home and discuss in detail all<br />
aspects of selling and buying, including costs and marketing<br />
strategy, and will explain GSB Properties’ comprehensive services.<br />
1.While these Sales Particulars are believed to be correct, their<br />
accuracy is not warranted and they do not form any part of any<br />
contract. All sizes are approximate.<br />
2. Interested parties are advised to note interest through their<br />
solicitor as soon as possible in order to be kept informed should<br />
a Closing Date be set. The seller will not be bound to accept<br />
the highest or any offer.<br />
OFFERS TO:<br />
18 HARDGATE HADDINGTON<br />
EAST LOTHIAN EH41 3JS<br />
TEL: 01620 825368<br />
FAX: 01620 824671<br />
General Description<br />
The historic seaside and fishing town of Dunbar has an<br />
excellent shopping centre, schooling for all ages and a<br />
wide range of leisure and recreational facilities. These<br />
include a modern leisure pool, sports complex, two<br />
fine links golf courses and numerous sports and social<br />
clubs.The town is surrounded by typically beautiful <strong>East</strong><br />
<strong>Lothian</strong> countryside and there are many interesting<br />
coastal walks including those in the John Muir Country<br />
Park. The town is within comfortable commuting<br />
distance of Edinburgh by car or train from the local<br />
station. The city bypass also provides rapid access to<br />
the airport and motorway network leading north and<br />
west. <strong>Colvin</strong> <strong>Street</strong> enjoys a quite private position very<br />
close to the shore and harbour and within walking<br />
distance of most local amenities.<br />
This traditional semi detached house while requiring<br />
full modernisation, retains many of its original features<br />
such as plain and decorative corniced ceilings, panelled<br />
doors, working shutters and original oak and tiled<br />
fireplaces and has the potential for conversion into two<br />
separate homes (with the usual planning permissions<br />
of course) or be transformed into a sizeable and<br />
comfortable family home.<br />
In brief the accommodation comprises on the ground<br />
floor entrance hall, sitting room, dining room,<br />
bedroom1 and kitchen/living room, while upstairs there<br />
are two further bedrooms, living room/bedroom 4,<br />
small kitchen with “scullery” off, and bathroom. It also<br />
includes gas central heating and there is a small<br />
enclosed south facing garden to the back of the<br />
property.<br />
As mentioned above, the scope of improvement<br />
extends to both the exterior and interior of the house<br />
and includes such major work as a completely new<br />
roof, work to the chimneys, re-pointing, plastering,<br />
rewiring and plumbing, damp proofing, timber<br />
treatment and all new windows, so this would not be<br />
suitable for those seeking cosmetic or minor repairs.<br />
This is a sizeable property - with great potential - set<br />
at a realistic fixed price which is reflective of the work<br />
required. In addition, the ground to the rear may be<br />
purchased through separate negotiation with <strong>East</strong><br />
<strong>Lothian</strong> Council.<br />
Accommodation<br />
ENTRANCE HALL<br />
A part glazed front door leads into the hall which in<br />
turn gives access to the sitting room, dining<br />
room/bedroom 1, kitchen/living room and bedroom 2.<br />
Under stairs cupboard. Rear access door to the garden.<br />
SITTING ROOM 4.16m x 4.06m (13’8” x 13’3”)<br />
Bright and well-proportioned room with window<br />
overlooking the front of the property.<br />
Decorative corniced ceiling, working shutters and large<br />
oak mantelpiece with the original tiled fireplace. Built-in<br />
glass display cabinet with cupboard underneath and a<br />
further press cupboard. TV connection point and<br />
adjoining door to the dining room.<br />
DINING ROOM 4.09m x 2.91m (13’5” x 9’6”)<br />
This was originally used as a formal dining room but<br />
could be equally served as another bedroom.There is<br />
a rear window overlooking the garden and door<br />
leading into the hall. Potential fireplace behind “boxedin”<br />
area of the room and built-in shelved recess.<br />
LIVING ROOM 6.13m x 3.07m (20’4” x 9’10”)<br />
This room has an adjoining door to the front bedroom<br />
and it also gives access to the kitchen. Wide side<br />
window overlooking the rear garden. Wall mounted<br />
gas fire and shelved press cupboard.<br />
KITCHEN 3.40m x 2.47m (11’2” x 8’1”)<br />
With a step-up from the living room, there is a double<br />
window to the side overlooking the garden and skylight<br />
window. Base and wall units and sink unit.<br />
BEDROOM 1 4.12m x 3.13m (13’6” x 10’3”)<br />
Double bedroom overlooking the front of the<br />
property and fireplace with feature oak mantlepiece,<br />
cast iron surround and the original tiled inlay.Two deep<br />
shelved cupboards and sink unit.<br />
STAIRS AND LANDING<br />
Leads to the bedrooms and bathroom.<br />
BEDROOM 2 4.24m x 2.84m (14’ x 9’3”)<br />
Double bedroom to the rear of the property.<br />
BEDROOM 3 3.74m x 2.93m (12’3” x 9’7”)<br />
Another double bedroom overlooking the front of the<br />
property. Corniced ceiling, working shutters to the<br />
window and feature fireplace with oak mantelpiece and<br />
tiled surround.<br />
BEDROOM 4/LIVING ROOM<br />
4.53m x 4.16m (14’10” x 13’7”)<br />
Bright and well-proportioned with windows to the<br />
front and side and feature tiled fireplace with gas fire.<br />
Open shelved recess. Adjoining door to the kitchen<br />
area.<br />
KITCHEN 4.16m x 2.26m (13’8” x 7’5”)<br />
Great potential as it could also be converted to ensuite<br />
facilities and/or dressing area with the adjoining<br />
box room.<br />
BOXROOM 2.07m x 2.07m (6’9” x 6’9”)<br />
Window to the front.<br />
BATHROOM 2.28m x 1.51m (7’7” x 5’)<br />
Fitted with a traditional bath, wash hand basin and WC.<br />
Glazed window and hatch to attic space above.<br />
GARDEN<br />
To the back of the property only is a small but very private and<br />
sunny south facing garden which is enclosed by a high brick wall<br />
and there is a side access gate. Lean-to greenhouse.<br />
COUNCIL TAX BAND: D<br />
NOTE:<br />
There is land at the back of the property which may be purchased<br />
under separate negotiation with <strong>East</strong> <strong>Lothian</strong> Council. Please<br />
contact them directly for enquiry.<br />
License No: ES100012703



