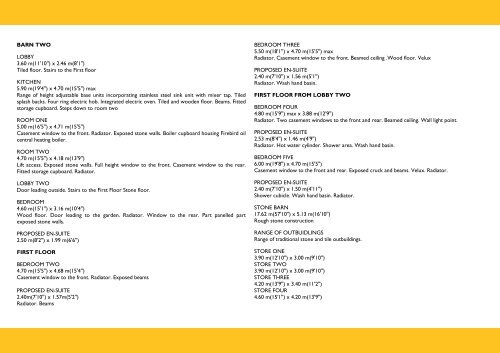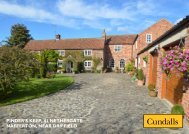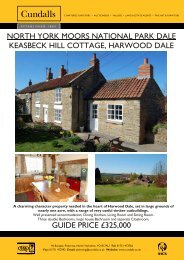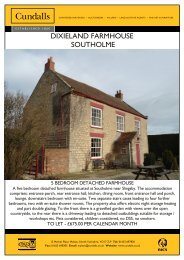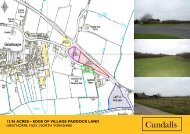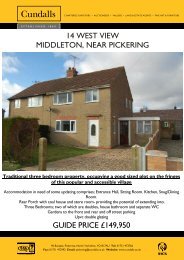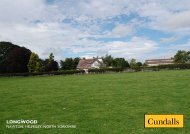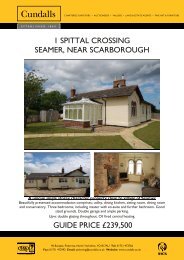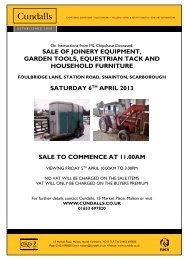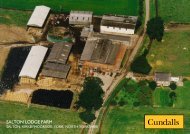TOWN END FARM, APPLETON-LE-MOORS, YORK - Cundalls
TOWN END FARM, APPLETON-LE-MOORS, YORK - Cundalls
TOWN END FARM, APPLETON-LE-MOORS, YORK - Cundalls
Create successful ePaper yourself
Turn your PDF publications into a flip-book with our unique Google optimized e-Paper software.
BARN TWO<br />
LOBBY<br />
3.60 m(11'10'') x 2.46 m(8'1'')<br />
Tiled floor. Stairs to the First floor<br />
KITCHEN<br />
5.90 m(19'4'') x 4.70 m(15'5'') max<br />
Range of height adjustable base units incorporating stainless steel sink unit with mixer tap. Tiled<br />
splash backs. Four ring electric hob. Integrated electric oven. Tiled and wooden floor. Beams. Fitted<br />
storage cupboard. Steps down to room two<br />
ROOM ONE<br />
5.00 m(16'5'') x 4.71 m(15'5'')<br />
Casement window to the front. Radiator. Exposed stone walls. Boiler cupboard housing Firebird oil<br />
central heating boiler.<br />
ROOM TWO<br />
4.70 m(15'5'') x 4.18 m(13'9'')<br />
Lift access. Exposed stone walls. Full height window to the front. Casement window to the rear.<br />
Fitted storage cupboard. Radiator.<br />
LOBBY TWO<br />
Door leading outside. Stairs to the First Floor Stone floor.<br />
BEDROOM<br />
4.60 m(15'1'') x 3.16 m(10'4'')<br />
Wood floor. Door leading to the garden. Radiator. Window to the rear. Part panelled part<br />
exposed stone walls.<br />
PROPOSED EN-SUITE<br />
2.50 m(8'2'') x 1.99 m(6'6'')<br />
FIRST FLOOR<br />
BEDROOM TWO<br />
4.70 m(15'5'') x 4.68 m(15'4'')<br />
Casement window to the front. Radiator. Exposed beams<br />
PROPOSED EN-SUITE<br />
2.40m(7'10'') x 1.57m(5'2'')<br />
Radiator. Beams<br />
BEDROOM THREE<br />
5.50 m(18'1'') x 4.70 m(15'5'') max<br />
Radiator. Casement window to the front. Beamed ceiling .Wood floor. Velux<br />
PROPOSED EN-SUITE<br />
2.40 m(7'10'') x 1.56 m(5'1'')<br />
Radiator. Wash hand basin.<br />
FIRST FLOOR FROM LOBBY TWO<br />
BEDROOM FOUR<br />
4.80 m(15'9'') max x 3.88 m(12'9'')<br />
Radiator. Two casement windows to the front and rear. Beamed ceiling. Wall light point.<br />
PROPOSED EN-SUITE<br />
2.53 m(8'4'') x 1.46 m(4'9'')<br />
Radiator. Hot water cylinder. Shower area. Wash hand basin.<br />
BEDROOM FIVE<br />
6.00 m(19'8'') x 4.70 m(15'5'')<br />
Casement window to the front and rear. Exposed cruck and beams. Velux. Radiator.<br />
PROPOSED EN-SUITE<br />
2.40 m(7'10'') x 1.50 m(4'11'')<br />
Shower cubicle. Wash hand basin. Radiator.<br />
STONE BARN<br />
17.62 m(57'10'') x 5.13 m(16'10'')<br />
Rough stone construction<br />
RANGE OF OUTBUIDLINGS<br />
Range of traditional stone and tile outbuildings.<br />
STORE ONE<br />
3.90 m(12'10'') x 3.00 m(9'10'')<br />
STORE TWO<br />
3.90 m(12'10'') x 3.00 m(9'10'')<br />
STORE THREE<br />
4.20 m(13'9'') x 3.40 m(11'2'')<br />
STORE FOUR<br />
4.60 m(15'1'') x 4.20 m(13'9'')


