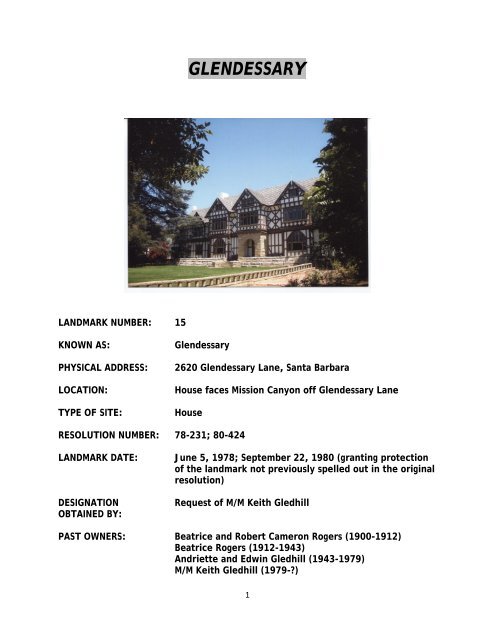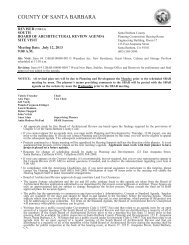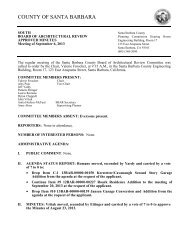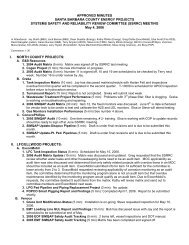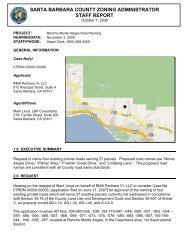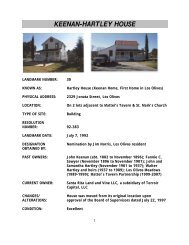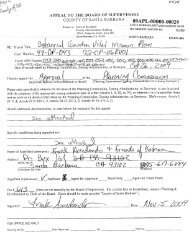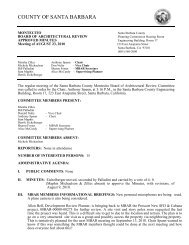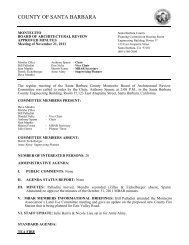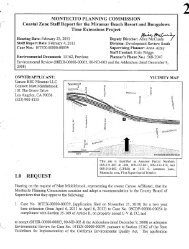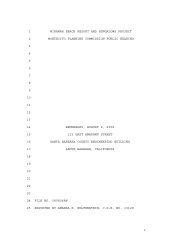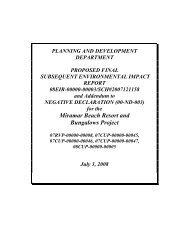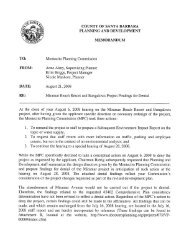GLENDESSARY - Santa Barbara County Planning and Development
GLENDESSARY - Santa Barbara County Planning and Development
GLENDESSARY - Santa Barbara County Planning and Development
Create successful ePaper yourself
Turn your PDF publications into a flip-book with our unique Google optimized e-Paper software.
LANDMARK NUMBER: 15<br />
KNOWN AS: Glendessary<br />
<strong>GLENDESSARY</strong><br />
PHYSICAL ADDRESS: 2620 Glendessary Lane, <strong>Santa</strong> <strong>Barbara</strong><br />
LOCATION: House faces Mission Canyon off Glendessary Lane<br />
TYPE OF SITE: House<br />
RESOLUTION NUMBER: 78-231; 80-424<br />
LANDMARK DATE: June 5, 1978; September 22, 1980 (granting protection<br />
of the l<strong>and</strong>mark not previously spelled out in the original<br />
resolution)<br />
DESIGNATION Request of M/M Keith Gledhill<br />
OBTAINED BY:<br />
PAST OWNERS: Beatrice <strong>and</strong> Robert Cameron Rogers (1900-1912)<br />
Beatrice Rogers (1912-1943)<br />
Andriette <strong>and</strong> Edwin Gledhill (1943-1979)<br />
M/M Keith Gledhill (1979-?)<br />
1
CURRENT OWNER: Alan (Lanny) Ebenstein<br />
2685 Glendessary Lane, <strong>Santa</strong> <strong>Barbara</strong><br />
CHANGES/ Early part of the 20 th century a two-story addition was<br />
ALTERATIONS: added to the northern side of the house; in 1948, this<br />
addition experienced a fire <strong>and</strong> was rebuilt. House was<br />
damaged by fire in 1992 <strong>and</strong> certain structural members<br />
had to be removed <strong>and</strong> replaced, as did plaster on walls,<br />
also cabinets, doors, windows, flooring <strong>and</strong> subflooring,<br />
<strong>and</strong> millwork. The 1948 addition was also demolished.<br />
CONDITION: Very good<br />
DESCRIPTION:<br />
The timber-framed Tudor house was designed by architect Samuel Ilsley <strong>and</strong><br />
built by Christoph Tornoe for Beatrice <strong>and</strong> Robert Cameron Rogers. It was<br />
completed in 1900. The three story house contains 27 rooms, 7 bathrooms, 10<br />
fireplaces, 90 doors, 138 windows, a basement, <strong>and</strong> 4 tool <strong>and</strong> storage rooms.<br />
Ilsley was educated at MIT <strong>and</strong> came to <strong>Santa</strong> <strong>Barbara</strong> for health reasons. He first<br />
teamed with Tornoe to design <strong>and</strong> construct the Montecito estate “Arcady” for R.<br />
Radcliff Whitehead, who later sold the estate to George Owen Knapp. Christoph<br />
Tornoe was a master builder, silversmith, <strong>and</strong> metalworker. His craftsmanship was<br />
superb. 1<br />
RESOURCES:<br />
“Glendessary , <strong>County</strong> Historical L<strong>and</strong>mark #15” (undated <strong>and</strong> unsigned<br />
description)<br />
Resolution of the Board of Supervisors of the <strong>County</strong> of <strong>Santa</strong> <strong>Barbara</strong>, State of<br />
California (September 22, 1980)<br />
1 Undated Glendessary description<br />
2


