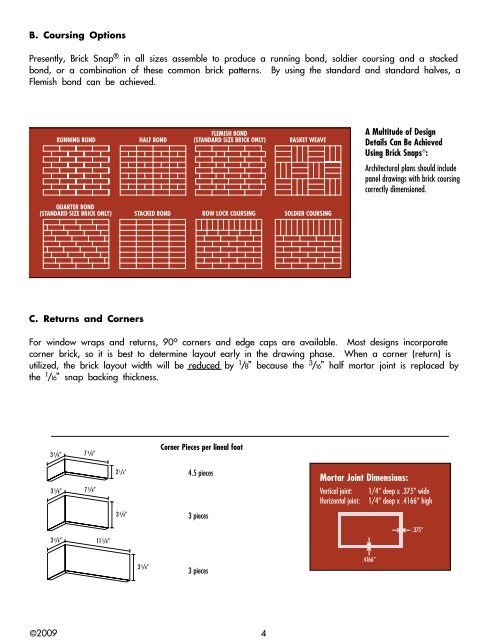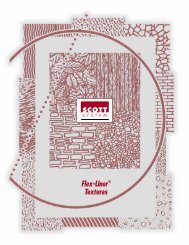Brick Snap® Installation Guide (pdf) - Scott System
Brick Snap® Installation Guide (pdf) - Scott System
Brick Snap® Installation Guide (pdf) - Scott System
You also want an ePaper? Increase the reach of your titles
YUMPU automatically turns print PDFs into web optimized ePapers that Google loves.
B. Coursing Options<br />
Presently, <strong>Brick</strong> Snap ® in all sizes assemble to produce a running bond, soldier coursing and a stacked<br />
bond, or a combination of these common brick patterns. By using the standard and standard halves, a<br />
Flemish bond can be achieved.<br />
Estimating <strong>Brick</strong> Quantity:<br />
Use the chart below to determine the brick quantity necessary for your project. For corners and returns, use a lineal foot calculation.<br />
C. Returns and Corners<br />
<strong>Brick</strong> dimensions Pieces per square foot Module<br />
21 ⁄4” x 75 © 2005<br />
303-373-2500<br />
⁄8” 6.75 pieces 8 inches = 3 brick tall with 3 mortar www.scottsystem.com<br />
joints<br />
8 inches = 1 brick wide with 1 mortar joint<br />
3 5 ⁄8” x 7 5 ⁄8” 4.5 pieces 8 inches = 2 brick tall with 2 mortar joints<br />
8 inches = 1 brick wide with 1 mortar joint<br />
For window wraps and returns, 90o corners and edge caps are available. Most designs incorporate<br />
corner brick, so it is best to determine layout early in the drawing phase. When a corner (return) is<br />
utilized, the brick layout width will be reduced by 1 /8” because the 3 /16” half mortar joint is replaced by<br />
the 1 3<br />
/16” snap backing thickness.<br />
5 ⁄8” x 115 ⁄8” 3 pieces 12 inches = 3 brick tall with 3 mortar joints<br />
12 inches = 1 brick wide with 1 mortar joint<br />
35 ⁄8” x 35 Utility<br />
4 x 4<br />
⁄8” 9 pieces<br />
Standard<br />
Half<br />
Standard<br />
Modular<br />
3 pieces<br />
3 pieces<br />
2 1 ⁄4” x 3 5 ⁄8” 13.5 pieces<br />
Corner Pieces per lineal foot<br />
4.5 pieces<br />
3 pieces<br />
3 pieces<br />
©2009 4<br />
Mortar Joint Dimensions:<br />
Vertical joint: 1/4” deep x .375” wide<br />
Horizontal joint: 1/4” deep x .4166” high<br />
.4166”<br />
A Multitude of Design<br />
Details Can Be Achieved<br />
Using <strong>Brick</strong> Snaps ® :<br />
Architectural plans should include<br />
panel drawings with brick coursing<br />
correctly dimensioned.<br />
Mortar Joint Dimensions:<br />
Vertical joint: 1/4” deep x .375” wide<br />
Horizontal joint: 1/4” deep x .4166” high<br />
.4166”<br />
.375”<br />
.375”<br />
A Multitude of Design<br />
Details Can Be Achieved<br />
Using <strong>Brick</strong> Snaps ® :<br />
7



