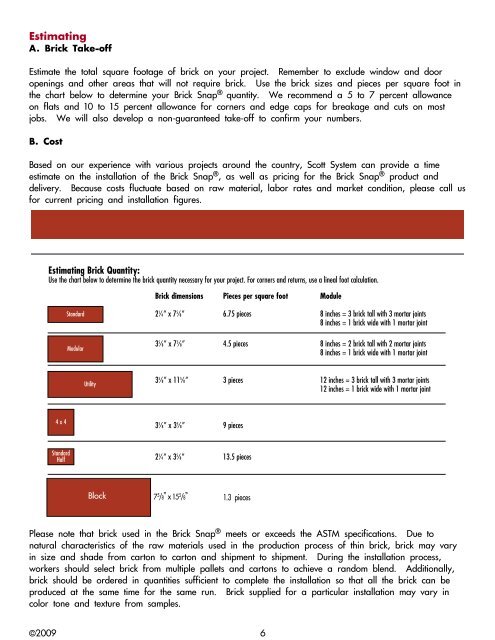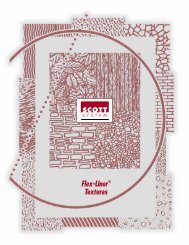Brick Snap® Installation Guide (pdf) - Scott System
Brick Snap® Installation Guide (pdf) - Scott System
Brick Snap® Installation Guide (pdf) - Scott System
You also want an ePaper? Increase the reach of your titles
YUMPU automatically turns print PDFs into web optimized ePapers that Google loves.
Estimating<br />
A. <strong>Brick</strong> Take-off<br />
Estimate the total square footage of brick on your project. Remember to exclude window and door<br />
openings and other areas that will not require brick. Use the brick sizes and pieces per square foot in<br />
the chart below to determine your <strong>Brick</strong> Snap ® quantity. We recommend a 5 to 7 percent allowance<br />
on flats and 10 to 15 percent allowance for corners and edge caps for breakage and cuts on most<br />
jobs. We will also develop a non-guaranteed take-off to confirm your numbers.<br />
B. Cost<br />
Based on our experience with various projects around the country, <strong>Scott</strong> <strong>System</strong> can provide a time<br />
estimate on the installation of the <strong>Brick</strong> Snap ® , as well as pricing for the <strong>Brick</strong> Snap ® product and<br />
delivery. Because costs fluctuate based on raw material, labor rates and market condition, please call us<br />
for current pricing and installation figures.<br />
Estimating <strong>Brick</strong> Quantity:<br />
Use the chart below to determine the brick quantity necessary for your project. For corners and returns, use a lineal foot calculation.<br />
4 x 4<br />
Standard<br />
Half<br />
Standard<br />
Modular<br />
Utility<br />
<strong>Brick</strong> dimensions Pieces per square foot Module<br />
2 1 ⁄4” x 7 5 ⁄8” 6.75 pieces 8 inches = 3 brick tall with 3 mortar joints<br />
8 inches = 1 brick wide with 1 mortar joint<br />
3 5 ⁄8” x 7 5 ⁄8” 4.5 pieces 8 inches = 2 brick tall with 2 mortar joints<br />
8 inches = 1 brick wide with 1 mortar joint<br />
3 5 ⁄8” x 11 5 ⁄8” 3 pieces 12 inches = 3 brick tall with 3 mortar joints<br />
12 inches = 1 brick wide with 1 mortar joint<br />
3 5 ⁄8” x 3 5 ⁄8” 9 pieces<br />
2 1 ⁄4” x 3 5 ⁄8” 13.5 pieces<br />
Corner Pieces per lineal foot<br />
Block 75 /8” x 155 /8” 1.3 pieces<br />
4.5 pieces<br />
Mortar Joint Dimensions:<br />
Vertical joint: 1/4” deep x .375” wide<br />
Please note that brick used in the <strong>Brick</strong> Snap<br />
Horizontal joint: 1/4” deep x .4166” high<br />
3 pieces<br />
.375”<br />
.4166”<br />
3 pieces<br />
® meets or exceeds the ASTM specifications. Due to<br />
natural characteristics of the raw materials used in the production process of thin brick, brick may vary<br />
in size and shade from carton to carton and shipment to shipment. During the installation process,<br />
workers should select brick from multiple pallets and cartons to achieve a random blend. Additionally,<br />
brick should be ordered in quantities sufficient to complete the installation so that all the brick can be<br />
produced at the same time for the same run. <strong>Brick</strong> supplied for a particular installation may vary in<br />
color tone and texture from samples.<br />
©2009 6



