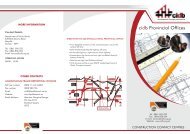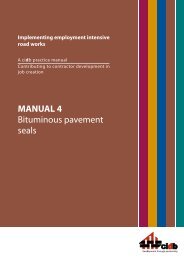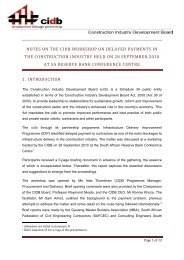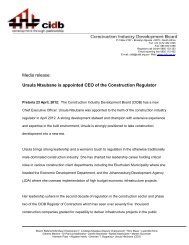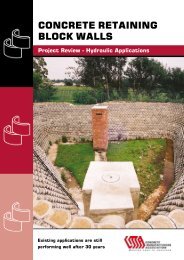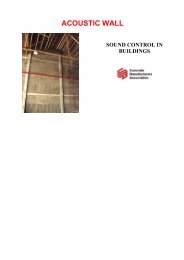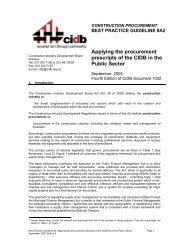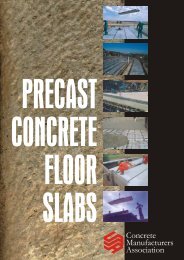Clay brick manufacture - Construction Industry Development Board
Clay brick manufacture - Construction Industry Development Board
Clay brick manufacture - Construction Industry Development Board
Create successful ePaper yourself
Turn your PDF publications into a flip-book with our unique Google optimized e-Paper software.
5.2.4 Empirical rules for foundations (SABS 0400 Part H)<br />
Empirical rules apply to buildings not exceeding two storeys in height and with loadings not exceeding<br />
those detailed in building limitations for empirical design, except in cases where the founding material is<br />
heavy soil, or shrinkable clay or a soil with collapsible fabric. These rules include that:<br />
• Walls are to be placed centrally on foundations.<br />
• Concrete should have a compressive strength of at least 10 MPa or be mixed in proportions (by<br />
volume) not weaker than 1 part of cement to 4 parts of sand to 5 parts of coarse aggregate.<br />
• Any continuous strip foundation shall have a thickness of not less than 200 mm.<br />
• The minimum width of any continuous strip foundation shall not be less than 600 mm for a wall<br />
supporting a roof covered with concrete tiles, clay tiles or thatch; 400 mm for a wall supporting a<br />
roof covered with metal or fibre-cement sheets or metal roof tiles.<br />
SABS 0161: The design of foundations for buildings contains recommendations with regard to site<br />
investigations and inspections, materials, design considerations, earthworks and excavations, and<br />
foundation types.<br />
5.2.4.1 Foundation preparation<br />
• Top soil containing grass roots must be removed from the area where unreinforced or reinforced<br />
slabs are to rest. Loose or disturbed ground must be compacted.<br />
• The accuracy of the setting out shall be achieved through positive control measures: their relative<br />
location to site boundaries and adjacent structures shall be verified. Regular checks on the trench<br />
widths, trench lengths and the length of diagonals across external corners must be carried out.<br />
• On sloping ground, foundation trenches for strip footings may be stepped so that the required<br />
foundation depth is attained as shown in Figure 6.<br />
• Sites to receive ‘slab-on-the-ground’ foundations shall be levelled. All necessary filling shall comply<br />
with the requirements of compaction provided below. The bases of edge beams shall be sloped not<br />
more than 1:10. Steps in slabs in excess of 400 mm shall only be permissible if approved by a<br />
competent person.<br />
• Steps in foundations shall not be provided within 1,0 m from corners.<br />
• Excavations shall be deepened locally to remove soft spots where necessary. Hard spots shall be<br />
removed wherever practicable. Where soft spots/isolated boulders do not exceed 1 500 mm in<br />
diameter, unreinforced strip foundations may be centrally reinforced with two No Y12 bars, extending<br />
a distance of not less than 1 500 mm beyond the face of such soft spots as shown in Figure 7.<br />
Excavations should be prodded with a 10 to 12 mm diameter bar prior to the casting of concrete.<br />
Uniform penetration should be obtained. Where this is not the case, the soft spots (where penetration<br />
is greater than in the surrounding areas), should be dealt with as shown in Figure 7.<br />
• Excessive foundation excavations shall be avoided.<br />
• Any fill upon which edge beams of ‘slab-on-the-ground’ foundations and strip footings are to be<br />
founded, shall be placed under the supervision of a competent person or shall be deepened to be<br />
founded on in situ material. The controlled fill shall continue past the edge of the foundation and<br />
at least 1 000 mm shall be retained or battered beyond this point by a slope not steeper than 1:2<br />
(vertical:horizontal).<br />
• Trenches shall be kept free of surface water.<br />
• Where the bottom of foundations has dried out excessively due to exposure or has softened due<br />
to rain or ground water, the excavation shall be rebottomed prior to concreting.<br />
24




