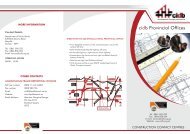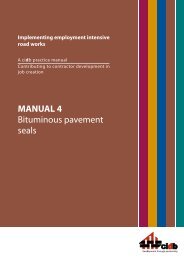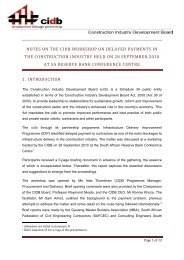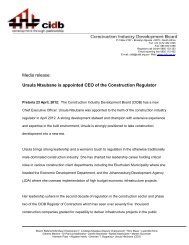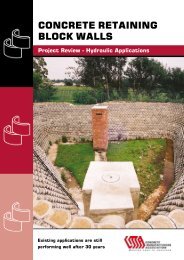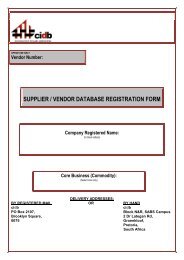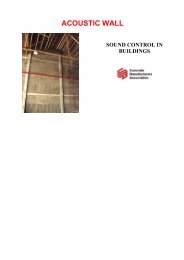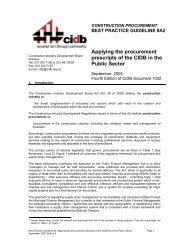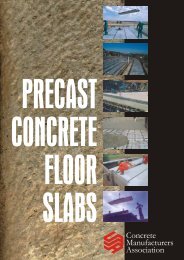Clay brick manufacture - Construction Industry Development Board
Clay brick manufacture - Construction Industry Development Board
Clay brick manufacture - Construction Industry Development Board
You also want an ePaper? Increase the reach of your titles
YUMPU automatically turns print PDFs into web optimized ePapers that Google loves.
• A damp-proof course shall not be installed in any free-standing wall.<br />
• Where moisture is likely to be encountered from ground water, high density <strong>brick</strong>s with a water<br />
absorption not exceeding 7% shall be used up to 150 mm above ground level in any free-standing<br />
wall.<br />
Where any wall consists of sections of two or more different thicknesses, the maximum height of any<br />
such section shall not be greater than the value given in Table 10 for the thickness in question. The<br />
sum of the heights of the various sections of such a wall shall not be greater than the value of the<br />
maximum height given in Table 10 for the thickest section of such a wall.<br />
5.2.7 Retaining walls (SABS 0400 Table 6 – Part KK 12)<br />
A masonry retaining wall, excluding basement or foundation walls of buildings, constructed in<br />
accordance with these rules, shall not be erected in a position where the ground or fill which it retains<br />
may be subjected to superimposed loads, other than that from pedestrian traffic, within a distance<br />
equal to the height of the fill retained by such a wall.<br />
Where any structure is to be erected on top of such a wall, it shall be designed for structural adequacy,<br />
provided that a wire fence not greater in height than 1,5 m shall not be regarded as a structure.<br />
There shall be no excess of fill behind such a wall within a distance equal to the height of the wall.<br />
Movement joints shall be provided at distances not exceeding 10 m (moisture expansion) apart.<br />
Subsoil drainage shall be provided behind such a wall, together with sufficient weepholes to prevent<br />
the accumulation of water.<br />
No horizontal damp-proof course of sheet material shall be used in any such retaining wall.<br />
No height, wall thickness and pier size for any masonry retaining wall shall exceed the limits contained<br />
in Table 11. Where piers are indicated in the Table, any length of wall shall be supported at each end by<br />
such a pier and all piers in the wall shall project from the face of the wall that is not in contact with the<br />
fill, shall be bonded into the wall and shall extend to the full height of the wall.<br />
5.3 RAIN PENETRATION REQUIREMENTS (SABS 0400 – Part KK14)<br />
A cavity wall built of masonry is a “deemed-to-satisfy” form of construction to resist the penetration<br />
of rain through a wall.<br />
Table 11: Retaining walls<br />
Nominal wall Maximum height of Piers<br />
thickness fill to be retained (m) Nominal dimensions Maximum spacing<br />
(mm) (projection x width) (centre to centre)<br />
(mm) (m)<br />
190 0,8 No piers required<br />
1,1 300 x 190 2,0<br />
1,3 400 x 190 2,4<br />
230 0,9 No piers required<br />
1,4 360 x 230 2,5<br />
1,5 480 x 230 2,7<br />
290 1,1 No piers required<br />
1,5 300 x 290 3,0<br />
390 1,4 No piers required<br />
28




